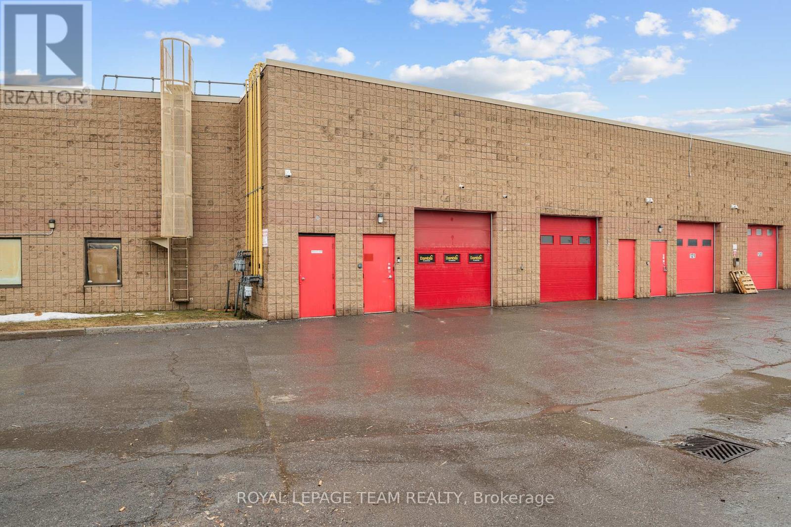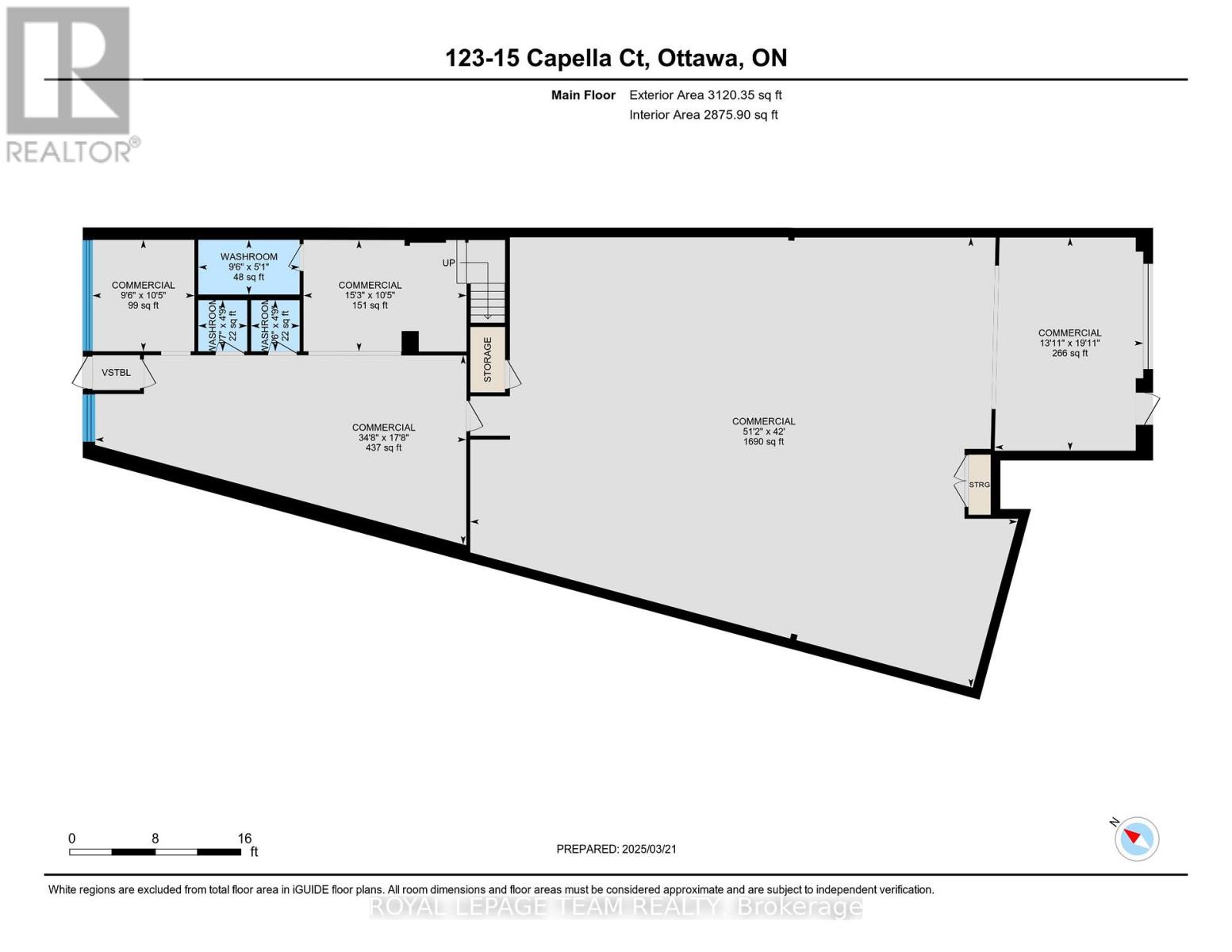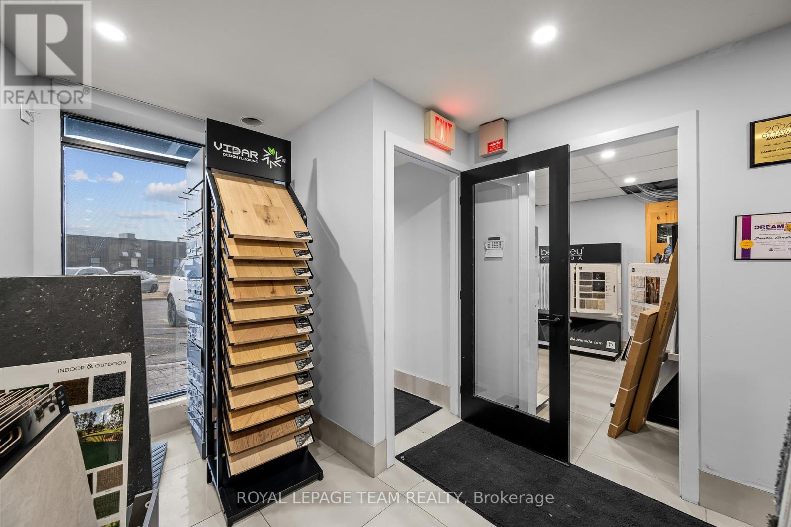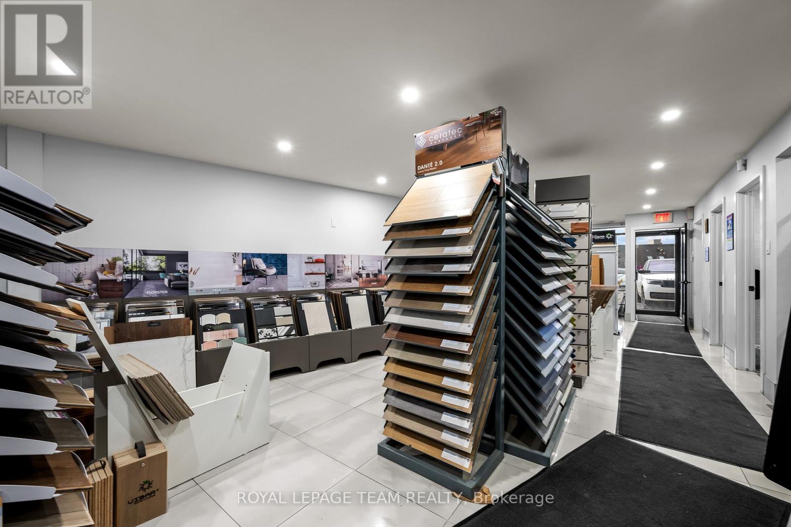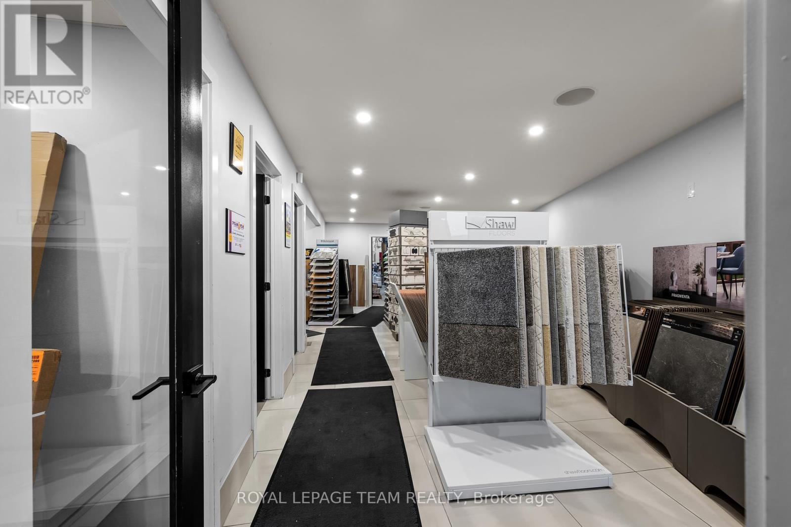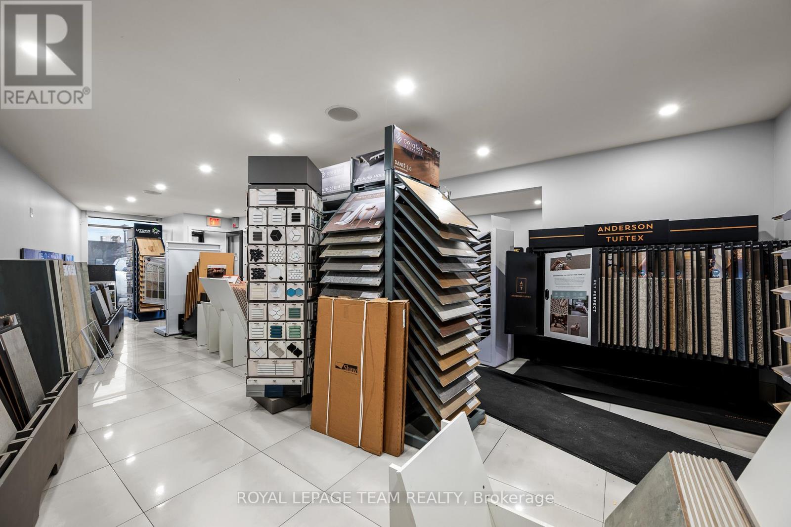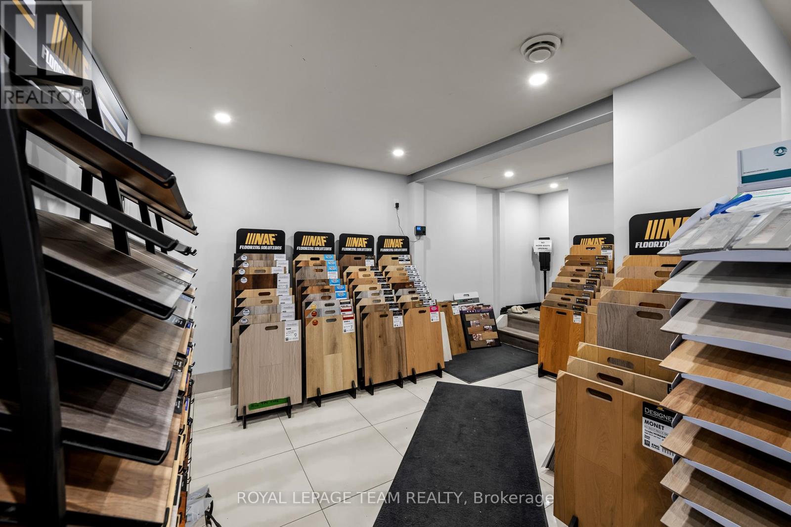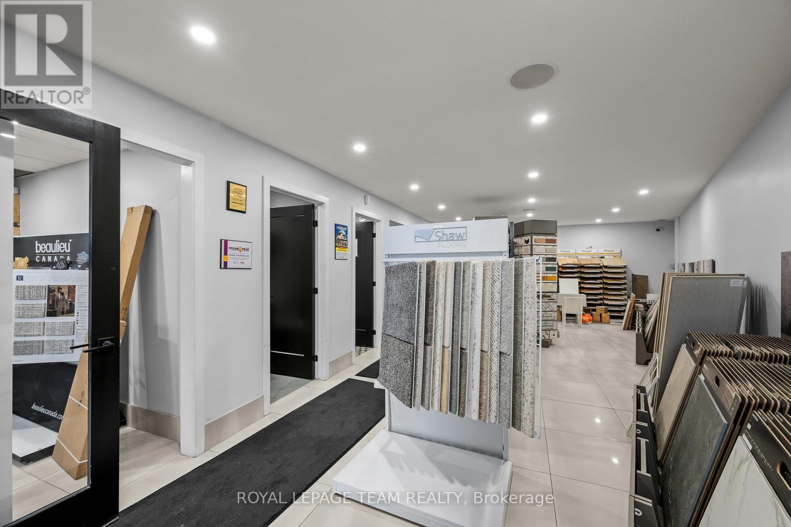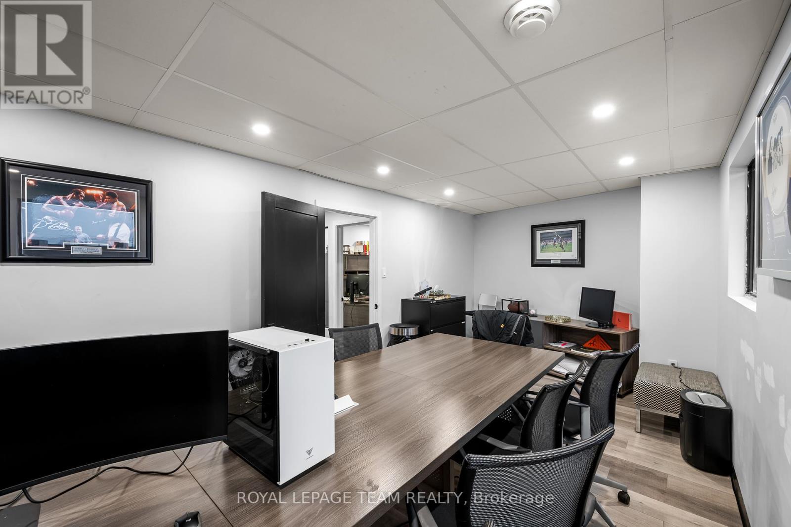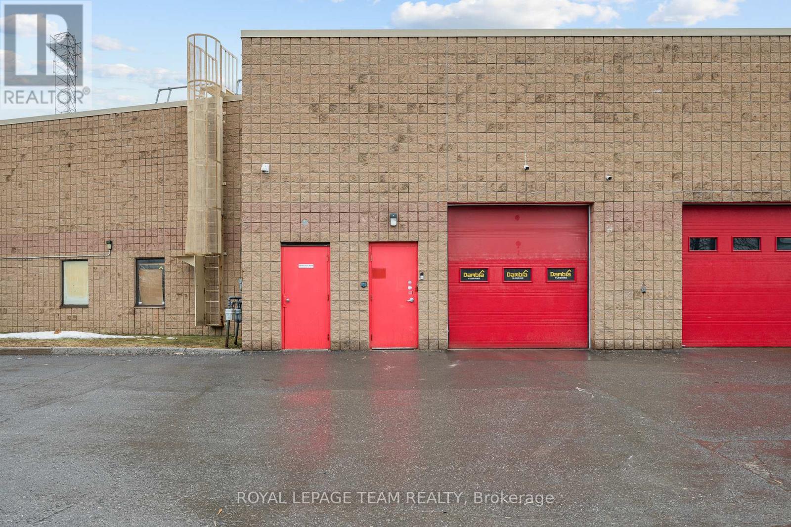4,165 ft2
Fully Air Conditioned
Forced Air
$1,195,000
A prime warehouse and office condominium is now available for sale in a sought-after location. This versatile unit features a ground-floor showroom and warehouse space with a grade-level loading door (approx. 9'9" W x 9'8" H), providing easy access for shipments and deliveries. The second floor offers additional office space and a mezzanine, making it an ideal setup for businesses that require both operational and administrative areas. The unit is fully air-conditioned for year-round comfort, with a total area of approximately 4,165.71 sq. ft., including 3,120.35 sq. ft. of showroom/warehouse space and 1,045.36 sq. ft. of second-floor office space. The monthly condo fee is $1714.10 plus HST. This well-maintained space is perfect for businesses looking for a functional and strategically located property. (id:37553)
Property Details
|
MLS® Number
|
X12046154 |
|
Property Type
|
Industrial |
|
Community Name
|
7401 - Rideau Heights/Industrial Park |
Building
|
Cooling Type
|
Fully Air Conditioned |
|
Heating Fuel
|
Natural Gas |
|
Heating Type
|
Forced Air |
|
Size Exterior
|
4165 Sqft |
|
Size Interior
|
4,165 Ft2 |
|
Type
|
Multi-tenant Industrial |
|
Utility Water
|
Municipal Water |
Land
|
Acreage
|
No |
|
Zoning Description
|
Ig5 - Commercial |
https://www.realtor.ca/real-estate/28084390/123-15-capella-court-ottawa-7401-rideau-heightsindustrial-park







