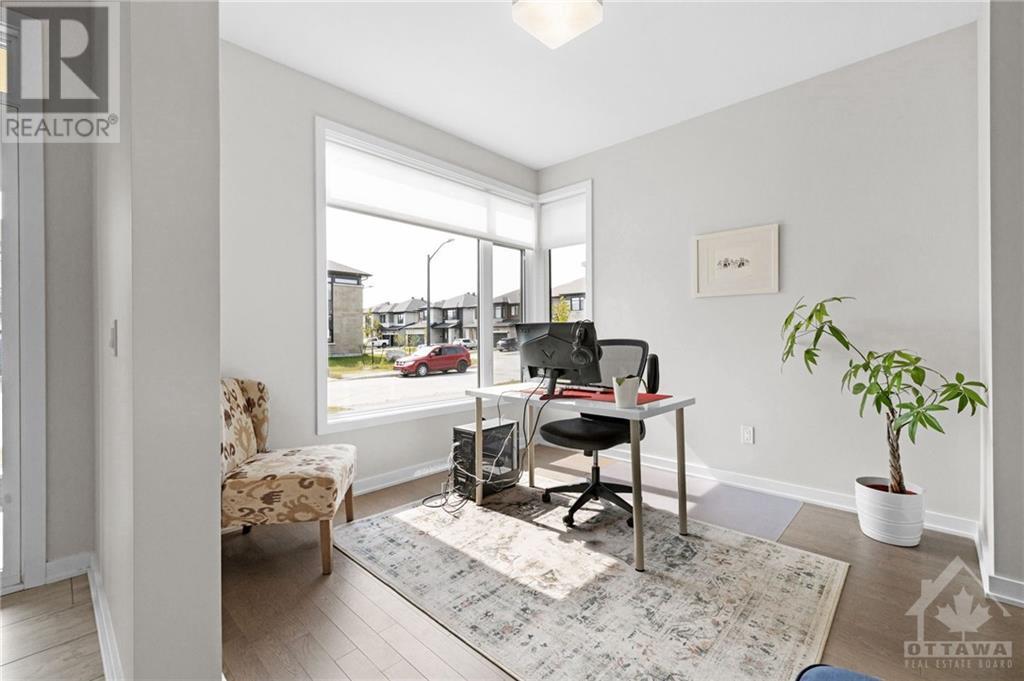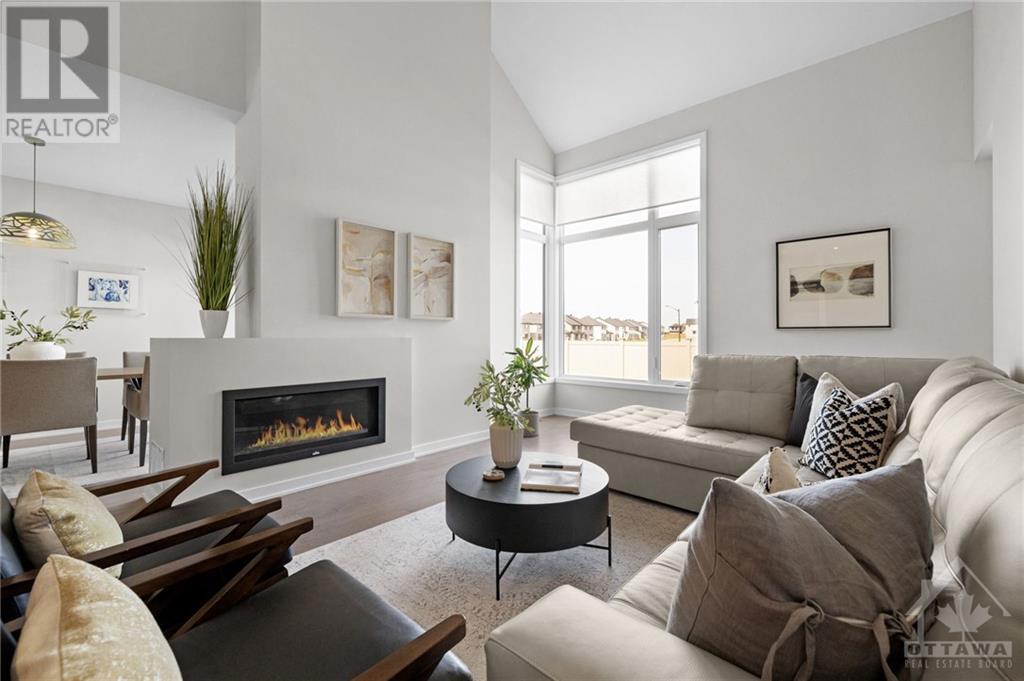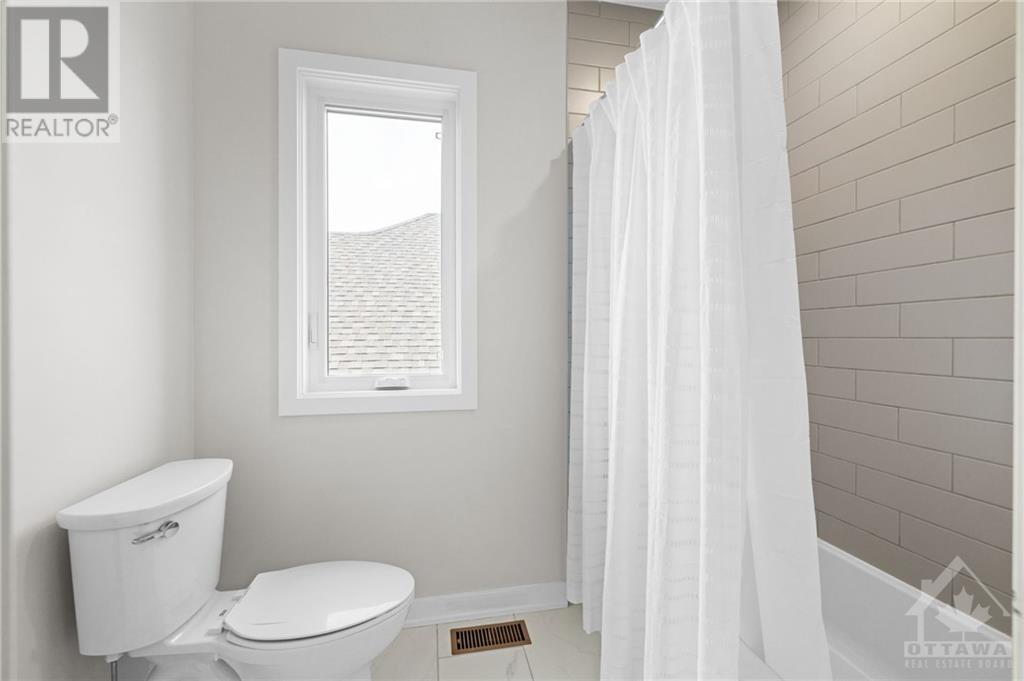5 Bedroom
5 Bathroom
Fireplace
Central Air Conditioning
Forced Air
$1,270,000
Flooring: Tile, Flooring: Hardwood, Flooring: Carpet W/W & Mixed, Welcome to the rarely offered, highly desired and gracefully upgraded home, built by the award winning HN Homes. This modern 2023 build offers 3700 sq ft of living space with a welcoming layout perfect for entertaining while maintaining privacy. The main floor features a stunning 17ft high ceiling living room with oversized windows that flood the space with natural light. The semi-open kitchen is ideal for hosting, allowing you to display what you want and conceal the mess. A hidden media room behind the living area offers a cozy retreat and can be easily convert to a bedroom or office. Upstairs, you will find the 4 bedrooms placed at the corners of the house for maximum privacy, with 3 of them having direct access to full bathrooms. The spacious primary room boasts a spa-like ensuite and TWO walk-in closets. The fully finished basement includes a 5th bedroom and a full bath! If you are looking for space, style and lifestyle in one, this is for you. Book your private tour today! (id:37553)
Property Details
|
MLS® Number
|
X9520446 |
|
Property Type
|
Single Family |
|
Neigbourhood
|
Riverside South |
|
Community Name
|
2602 - Riverside South/Gloucester Glen |
|
Amenities Near By
|
Public Transit, Park |
|
Parking Space Total
|
4 |
Building
|
Bathroom Total
|
5 |
|
Bedrooms Above Ground
|
4 |
|
Bedrooms Below Ground
|
1 |
|
Bedrooms Total
|
5 |
|
Amenities
|
Fireplace(s) |
|
Appliances
|
Dishwasher, Dryer, Hood Fan, Microwave, Refrigerator, Stove, Washer |
|
Basement Development
|
Finished |
|
Basement Type
|
Full (finished) |
|
Construction Style Attachment
|
Detached |
|
Cooling Type
|
Central Air Conditioning |
|
Exterior Finish
|
Brick |
|
Fireplace Present
|
Yes |
|
Fireplace Total
|
1 |
|
Foundation Type
|
Concrete |
|
Heating Fuel
|
Natural Gas |
|
Heating Type
|
Forced Air |
|
Stories Total
|
2 |
|
Type
|
House |
|
Utility Water
|
Municipal Water |
Parking
Land
|
Acreage
|
No |
|
Land Amenities
|
Public Transit, Park |
|
Sewer
|
Sanitary Sewer |
|
Size Depth
|
101 Ft ,7 In |
|
Size Frontage
|
44 Ft ,6 In |
|
Size Irregular
|
44.56 X 101.62 Ft ; 0 |
|
Size Total Text
|
44.56 X 101.62 Ft ; 0 |
|
Zoning Description
|
Residential |
Rooms
| Level |
Type |
Length |
Width |
Dimensions |
|
Second Level |
Other |
|
|
Measurements not available |
|
Second Level |
Bedroom |
3.17 m |
4.24 m |
3.17 m x 4.24 m |
|
Second Level |
Bathroom |
|
|
Measurements not available |
|
Second Level |
Bedroom |
3.17 m |
4.29 m |
3.17 m x 4.29 m |
|
Second Level |
Bedroom |
3.35 m |
4.16 m |
3.35 m x 4.16 m |
|
Second Level |
Bathroom |
|
|
Measurements not available |
|
Second Level |
Laundry Room |
|
|
Measurements not available |
|
Second Level |
Primary Bedroom |
3.98 m |
5.25 m |
3.98 m x 5.25 m |
|
Second Level |
Bathroom |
|
|
Measurements not available |
|
Lower Level |
Recreational, Games Room |
|
|
Measurements not available |
|
Lower Level |
Bedroom |
3.35 m |
3.96 m |
3.35 m x 3.96 m |
|
Lower Level |
Bathroom |
|
|
Measurements not available |
|
Lower Level |
Other |
|
|
Measurements not available |
|
Main Level |
Sitting Room |
3.04 m |
3.04 m |
3.04 m x 3.04 m |
|
Main Level |
Kitchen |
3.14 m |
4.9 m |
3.14 m x 4.9 m |
|
Main Level |
Dining Room |
3.27 m |
4.34 m |
3.27 m x 4.34 m |
|
Main Level |
Great Room |
3.96 m |
5.48 m |
3.96 m x 5.48 m |
|
Main Level |
Media |
3.35 m |
6.01 m |
3.35 m x 6.01 m |
|
Main Level |
Bathroom |
|
|
Measurements not available |
|
Main Level |
Mud Room |
|
|
Measurements not available |
https://www.realtor.ca/real-estate/27444381/126-orchestra-way-blossom-park-airport-and-area-2602-riverside-southgloucester-glen-2602-riverside-southgloucester-glen































