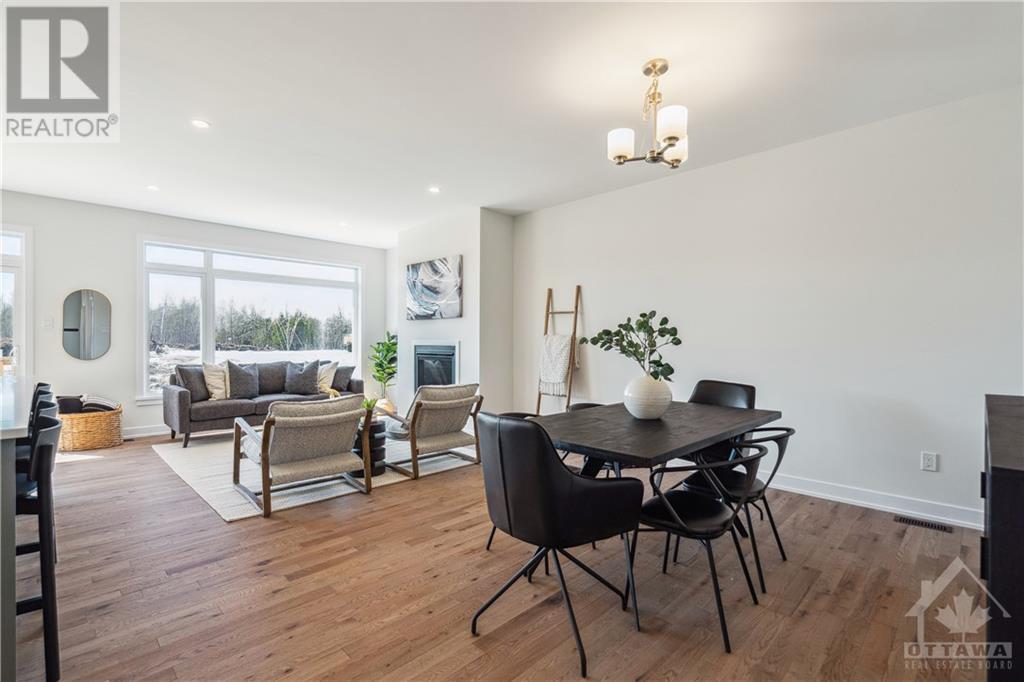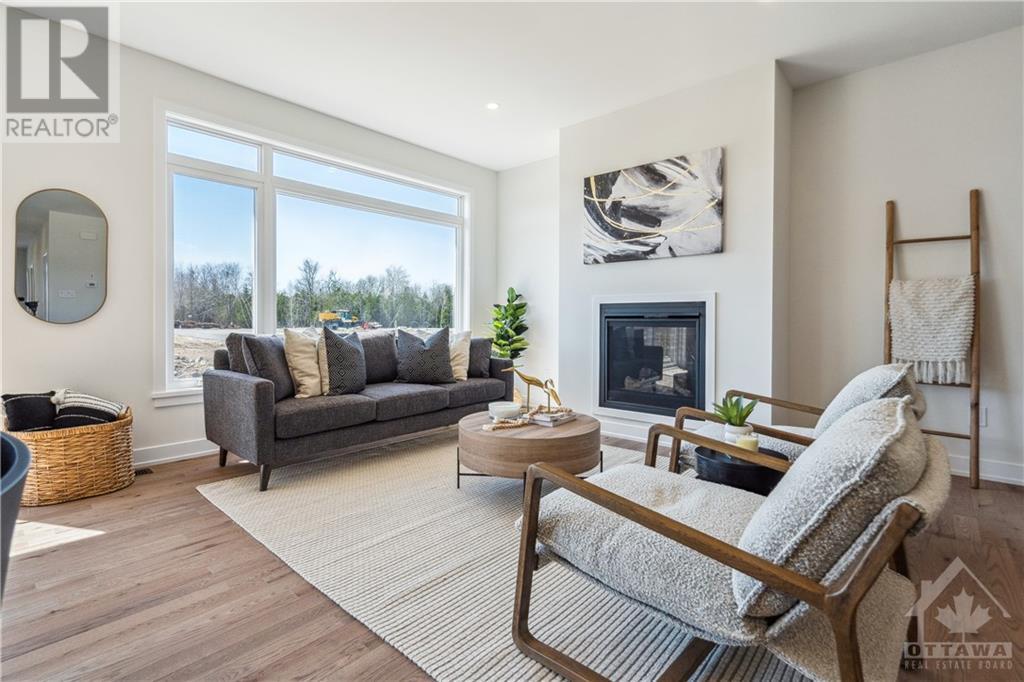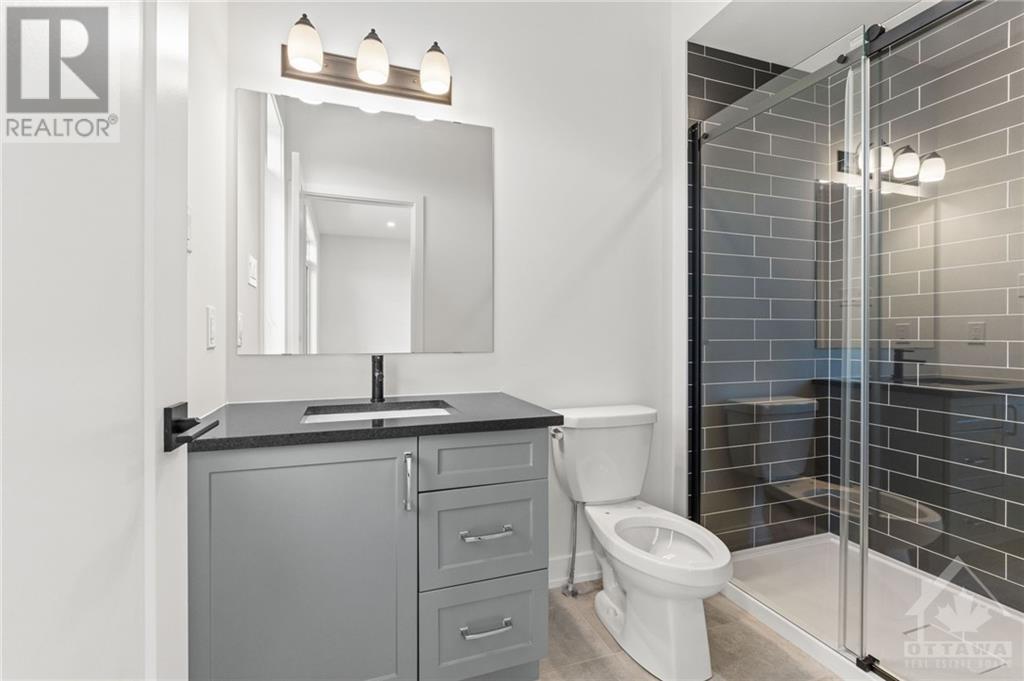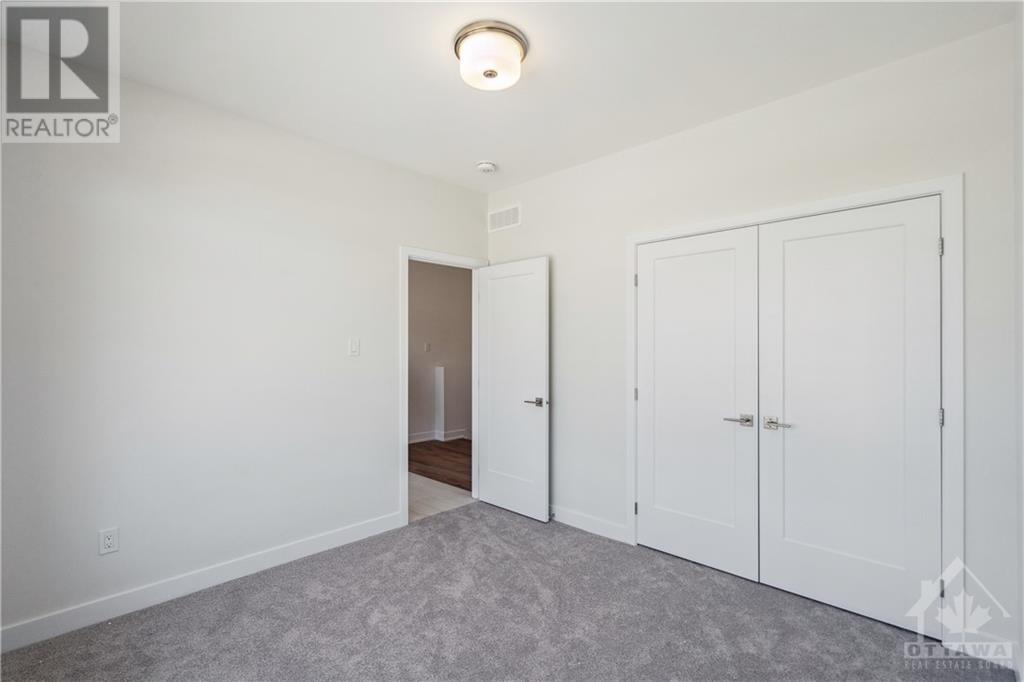2 Bedroom
2 Bathroom
Bungalow
Fireplace
Central Air Conditioning
Forced Air
$562,900
This house is under construction. Interior Images of a similar model are provided, however variations may be made by the builder. Welcome to this beautifully designed, to be built semi-detached bungalow in Stirling Meadows. The Winchester Model, by Mackie Homes offers ~ 1377sq ft of AG living space, 2 bdrms, 2 bthrms & a 1-car garage. The interior is perfect for entertaining, accented by an open floor layout with a natural gas fireplace & a patio door to the covered porch. The kitchen boasts abundant cabinetry, granite countertops, a centre island & a storage pantry. Two bds are finished in wall to wall carpet, including the primary bd that is complete w/a walk-in closet & 3-pc ensuite w/a shower & single vanity. Set in a new community within easy reach to the 401 and Brockville's amenities including stores, restaurants & recreation. (id:37553)
Property Details
|
MLS® Number
|
1412287 |
|
Property Type
|
Single Family |
|
Neigbourhood
|
Stirling Meadows |
|
Amenities Near By
|
Recreation Nearby, Shopping, Water Nearby |
|
Communication Type
|
Internet Access |
|
Parking Space Total
|
2 |
|
Structure
|
Deck |
Building
|
Bathroom Total
|
2 |
|
Bedrooms Above Ground
|
2 |
|
Bedrooms Total
|
2 |
|
Architectural Style
|
Bungalow |
|
Basement Development
|
Unfinished |
|
Basement Type
|
Full (unfinished) |
|
Constructed Date
|
2024 |
|
Construction Style Attachment
|
Semi-detached |
|
Cooling Type
|
Central Air Conditioning |
|
Exterior Finish
|
Stone, Siding, Wood Siding |
|
Fireplace Present
|
Yes |
|
Fireplace Total
|
1 |
|
Flooring Type
|
Mixed Flooring |
|
Foundation Type
|
Poured Concrete |
|
Heating Fuel
|
Natural Gas |
|
Heating Type
|
Forced Air |
|
Stories Total
|
1 |
|
Type
|
House |
|
Utility Water
|
Municipal Water |
Parking
Land
|
Access Type
|
Highway Access |
|
Acreage
|
No |
|
Land Amenities
|
Recreation Nearby, Shopping, Water Nearby |
|
Sewer
|
Municipal Sewage System |
|
Size Depth
|
105 Ft |
|
Size Irregular
|
0 Ft X 105 Ft (irregular Lot) |
|
Size Total Text
|
0 Ft X 105 Ft (irregular Lot) |
|
Zoning Description
|
Residential |
Rooms
| Level |
Type |
Length |
Width |
Dimensions |
|
Main Level |
Foyer |
|
|
6'8" x 8'6" |
|
Main Level |
Laundry Room |
|
|
7'7" x 6'1" |
|
Main Level |
4pc Bathroom |
|
|
5'3" x 9'5" |
|
Main Level |
Kitchen |
|
|
15'8" x 13'9" |
|
Main Level |
Living Room |
|
|
12'6" x 15'0" |
|
Main Level |
Dining Room |
|
|
13'9" x 9'0" |
|
Main Level |
Pantry |
|
|
5'3" x 4'10" |
|
Main Level |
Primary Bedroom |
|
|
10'6" x 13'1" |
|
Main Level |
3pc Ensuite Bath |
|
|
5'7" x 9'2" |
|
Main Level |
Bedroom |
|
|
10'6" x 10'0" |
https://www.realtor.ca/real-estate/27431829/1261-potter-drive-brockville-stirling-meadows

















