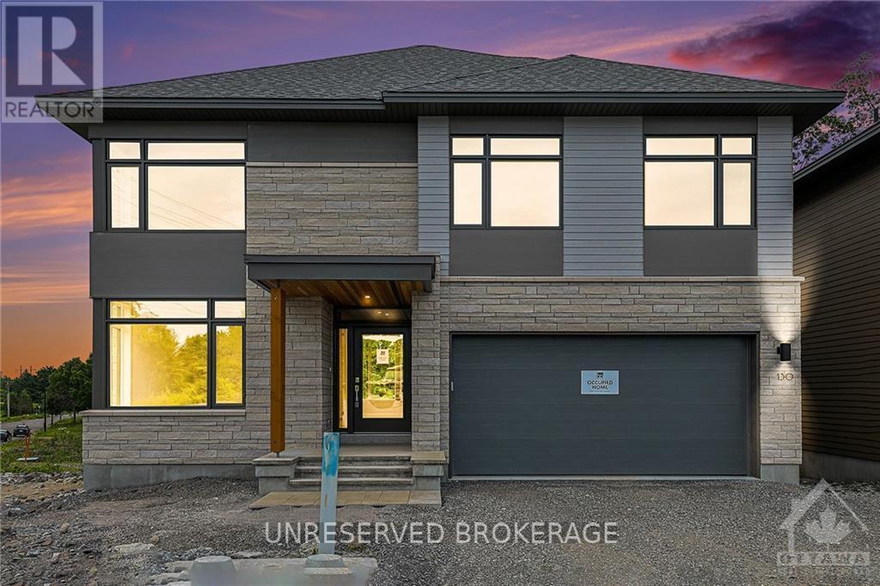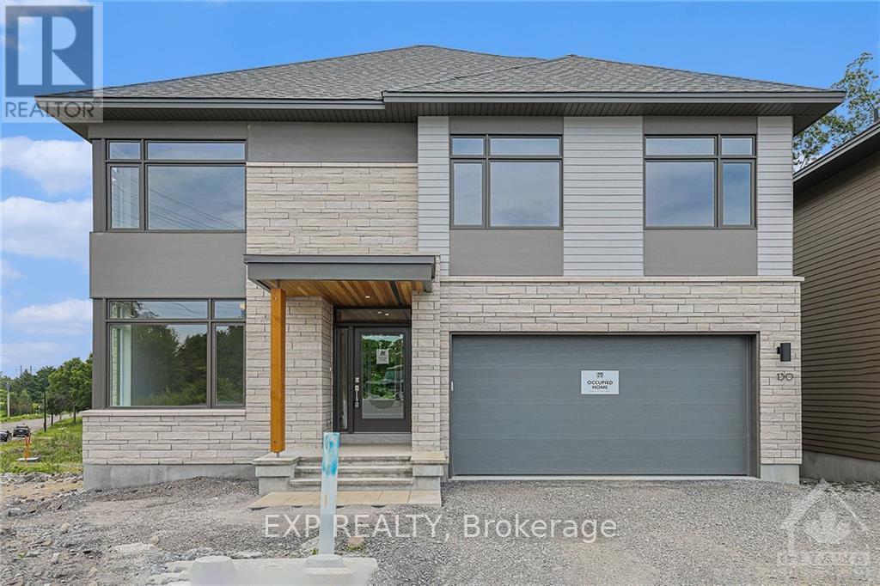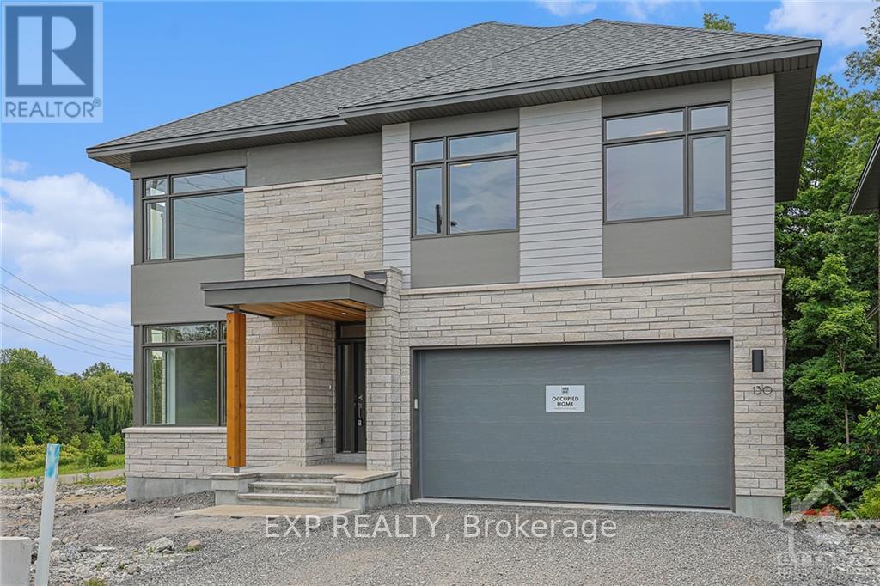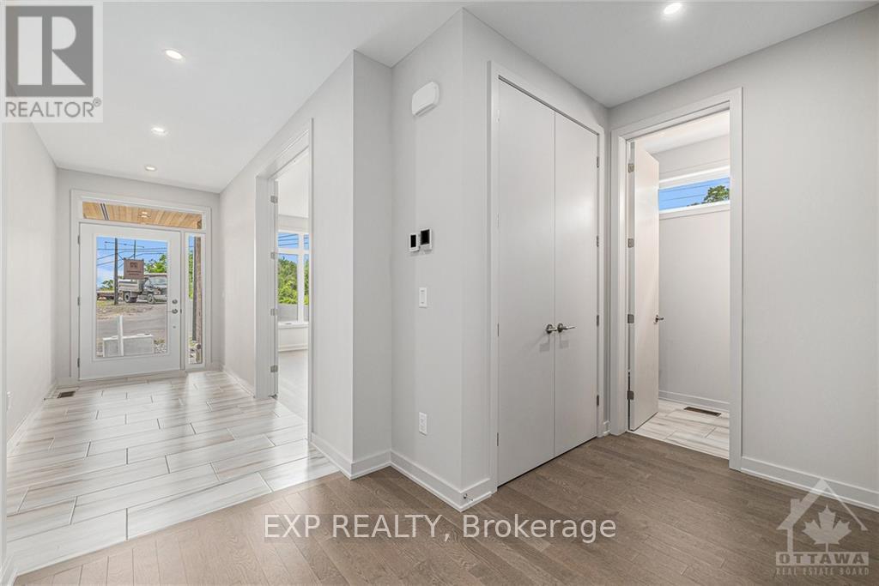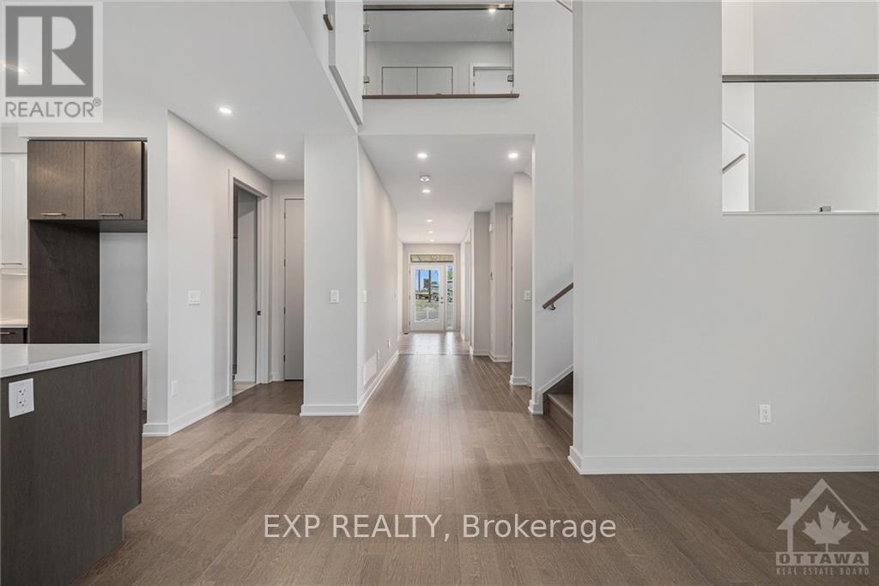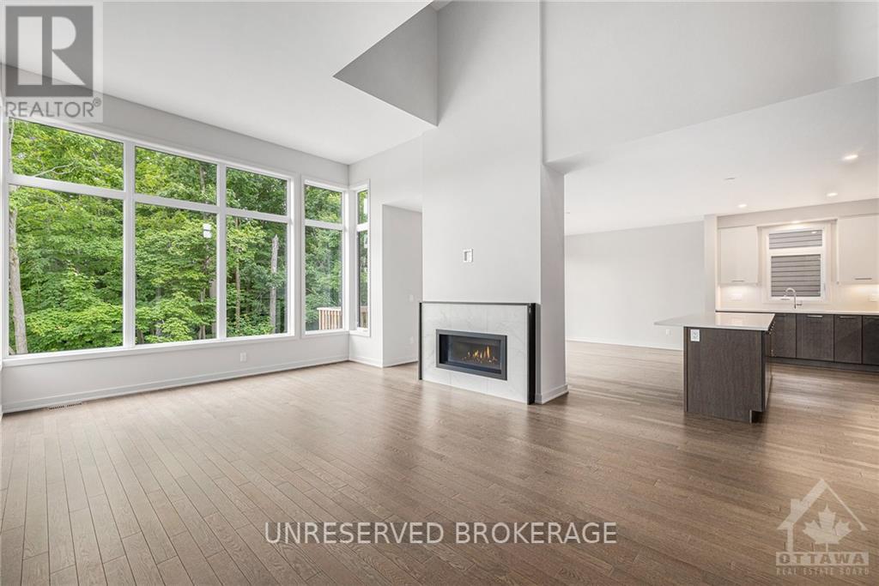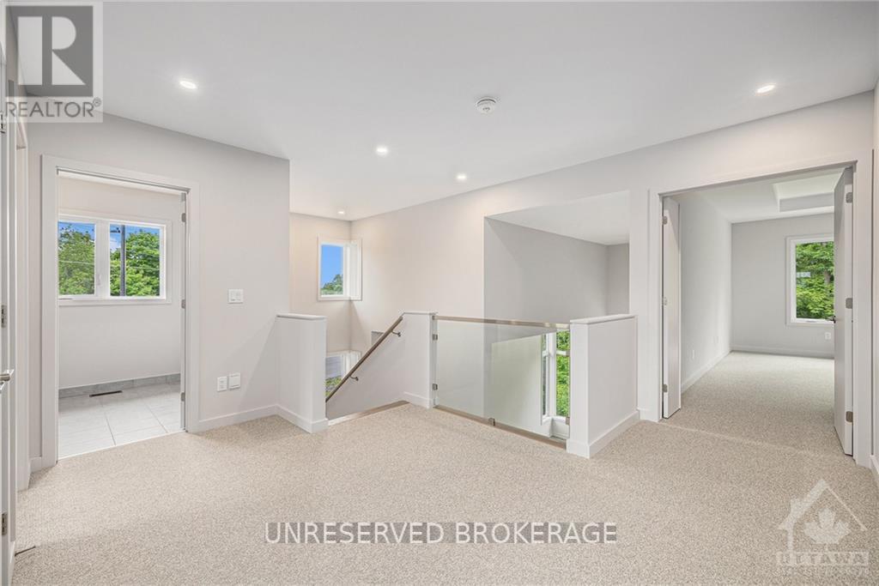4 Bedroom
3 Bathroom
Fireplace
Central Air Conditioning
Forced Air
$1,649,900
Flooring: Tile, Welcome to 130 Iron Bridge Place, an exceptional HN Homes Kenson model in a serene and picturesque setting. This stunning 2-storey detached home, featuring an alternative model design, boasts a double car garage and offers 4 bedrooms and 2.5 baths, providing ample space for family living. Step inside to discover a thoughtfully designed interior with high ceilings and an abundance of natural light. The main floor features beautiful hardwood flooring, a cozy fireplace, and a gourmet kitchen with quartz countertops, tile flooring, and modern fixtures. The stairs also showcase elegant hardwood, leading to an upper level with plush carpeting for added comfort. The walkout basement opens to a private backyard that backs onto greenspace and a tranquil pond, creating a peaceful oasis for outdoor relaxation. Located in a prime area with easy access to schools, and parks, making it the perfect family home., Flooring: Hardwood, Flooring: Carpet Wall To Wall (id:37553)
Property Details
|
MLS® Number
|
X9523982 |
|
Property Type
|
Single Family |
|
Neigbourhood
|
Kanata Lakes |
|
Community Name
|
9007 - Kanata - Kanata Lakes/Heritage Hills |
|
Amenities Near By
|
Public Transit, Park |
|
Parking Space Total
|
4 |
|
Structure
|
Deck |
Building
|
Bathroom Total
|
3 |
|
Bedrooms Above Ground
|
4 |
|
Bedrooms Total
|
4 |
|
Basement Development
|
Partially Finished |
|
Basement Type
|
Full (partially Finished) |
|
Construction Style Attachment
|
Detached |
|
Cooling Type
|
Central Air Conditioning |
|
Exterior Finish
|
Brick |
|
Fireplace Present
|
Yes |
|
Foundation Type
|
Concrete |
|
Half Bath Total
|
1 |
|
Heating Fuel
|
Natural Gas |
|
Heating Type
|
Forced Air |
|
Stories Total
|
2 |
|
Type
|
House |
|
Utility Water
|
Municipal Water |
Parking
Land
|
Acreage
|
No |
|
Land Amenities
|
Public Transit, Park |
|
Sewer
|
Sanitary Sewer |
|
Size Depth
|
108 Ft ,1 In |
|
Size Frontage
|
38 Ft ,8 In |
|
Size Irregular
|
38.73 X 108.11 Ft ; 1 |
|
Size Total Text
|
38.73 X 108.11 Ft ; 1 |
|
Zoning Description
|
Residential |
Rooms
| Level |
Type |
Length |
Width |
Dimensions |
|
Second Level |
Other |
1.75 m |
2 m |
1.75 m x 2 m |
|
Second Level |
Bathroom |
3.78 m |
2.33 m |
3.78 m x 2.33 m |
|
Second Level |
Bedroom |
3.42 m |
6.01 m |
3.42 m x 6.01 m |
|
Second Level |
Primary Bedroom |
5.2 m |
5.71 m |
5.2 m x 5.71 m |
|
Main Level |
Foyer |
1.57 m |
4.49 m |
1.57 m x 4.49 m |
|
Main Level |
Living Room |
3.42 m |
5.61 m |
3.42 m x 5.61 m |
|
Main Level |
Bathroom |
2.19 m |
1.4 m |
2.19 m x 1.4 m |
|
Main Level |
Kitchen |
5.3 m |
2.87 m |
5.3 m x 2.87 m |
|
Main Level |
Pantry |
1.54 m |
0.81 m |
1.54 m x 0.81 m |
|
Main Level |
Dining Room |
5.35 m |
4.03 m |
5.35 m x 4.03 m |
|
Main Level |
Family Room |
4.06 m |
6.17 m |
4.06 m x 6.17 m |
|
Main Level |
Laundry Room |
3.81 m |
1.95 m |
3.81 m x 1.95 m |
Utilities
|
Natural Gas Available
|
Available |
https://www.realtor.ca/real-estate/27574015/130-iron-bridge-place-ottawa-9007-kanata-kanata-lakesheritage-hills
