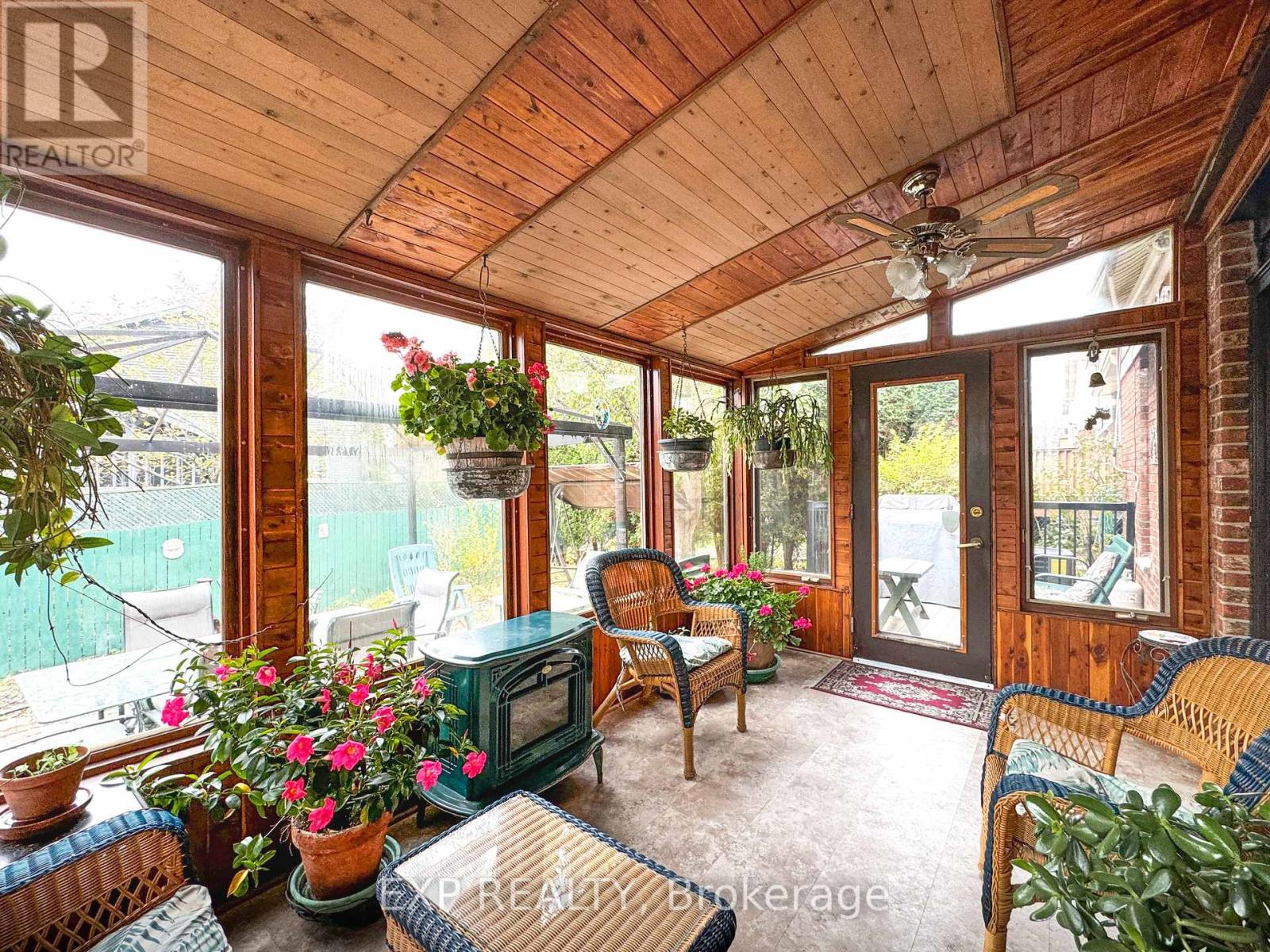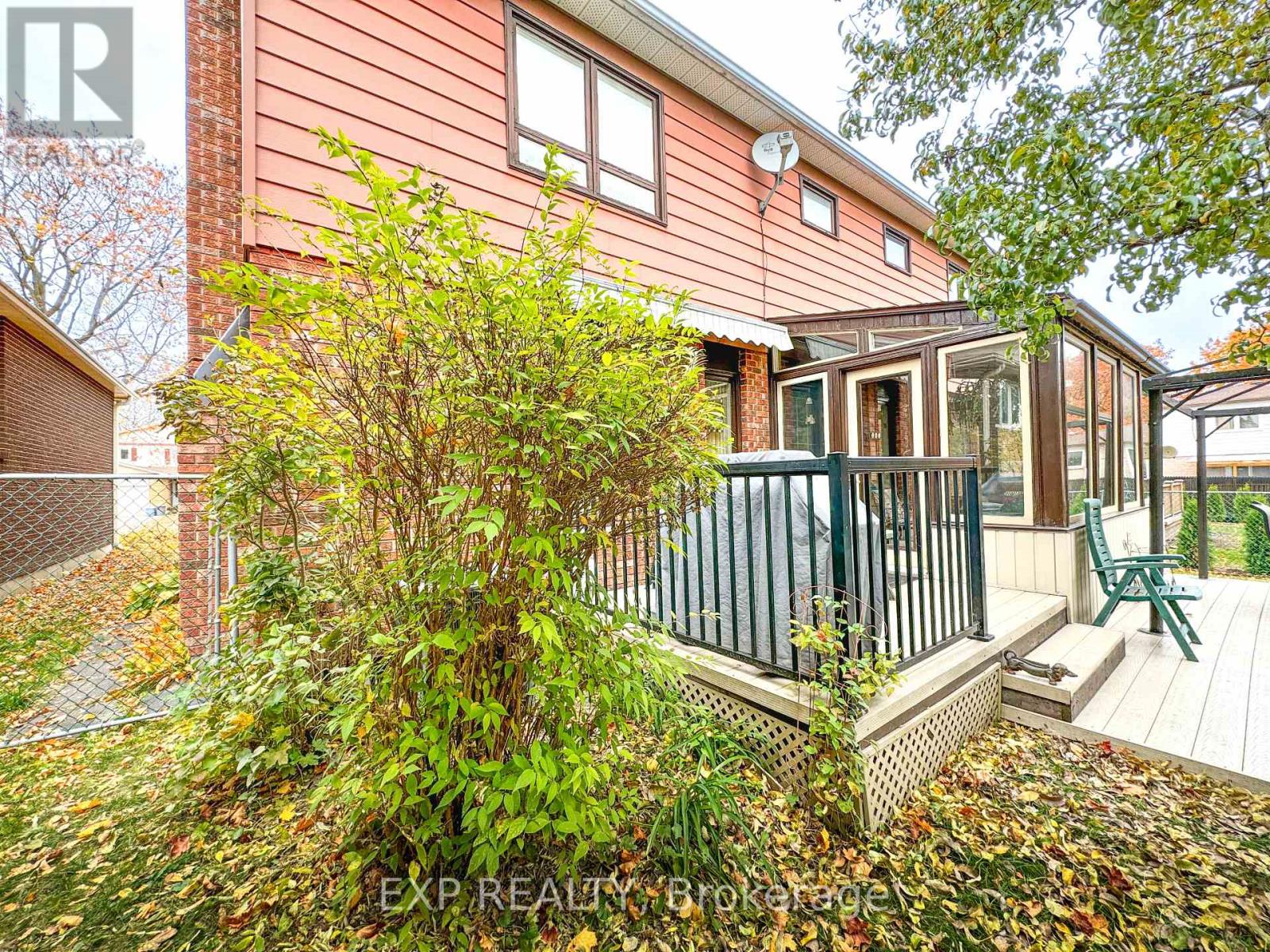5 Bedroom
4 Bathroom
2,000 - 2,500 ft2
Fireplace
Central Air Conditioning
Forced Air
Landscaped
$949,999
Located in the desirable Park Village neighbourhood of Ottawa, this stunning 4-bedroom, 4-bathroom home built by Solidex offers a perfect blend of comfort and elegance. The main floor features gleaming hardwood floors, a cozy family room w/ a formal living room at the front of the home, ideal for both relaxing and entertaining.The kitchen boasts stainless steel appliances, granite countertops and a bright open layout that flows seamlessly into the family room. Enjoy the charm of a 3-season sunlit veranda, perfect for morning coffee or evening relaxation, while overlooking a beautifully landscaped yard adorned with fruit trees.Conveniently situated near the airport, shopping centers, and top-rated schools, this home offers the ultimate in location and accessibility. Meticulously maintained by the original owners, it's move-in ready and easy to show. Do not miss this opportunity to own a truly special property in this excellent part of the city. (id:37553)
Property Details
|
MLS® Number
|
X11923558 |
|
Property Type
|
Single Family |
|
Community Name
|
4803 - Hunt Club/Western Community |
|
Amenities Near By
|
Public Transit |
|
Community Features
|
Community Centre |
|
Parking Space Total
|
4 |
|
Structure
|
Deck, Porch |
Building
|
Bathroom Total
|
4 |
|
Bedrooms Above Ground
|
4 |
|
Bedrooms Below Ground
|
1 |
|
Bedrooms Total
|
5 |
|
Amenities
|
Fireplace(s) |
|
Appliances
|
Garage Door Opener Remote(s), Blinds, Dishwasher, Dryer, Garage Door Opener, Hood Fan, Microwave, Refrigerator, Stove, Washer, Window Coverings |
|
Basement Development
|
Finished |
|
Basement Type
|
Full (finished) |
|
Construction Style Attachment
|
Detached |
|
Cooling Type
|
Central Air Conditioning |
|
Exterior Finish
|
Brick, Aluminum Siding |
|
Fire Protection
|
Alarm System |
|
Fireplace Present
|
Yes |
|
Fireplace Total
|
1 |
|
Foundation Type
|
Poured Concrete |
|
Half Bath Total
|
1 |
|
Heating Fuel
|
Natural Gas |
|
Heating Type
|
Forced Air |
|
Stories Total
|
2 |
|
Size Interior
|
2,000 - 2,500 Ft2 |
|
Type
|
House |
|
Utility Water
|
Municipal Water |
Parking
Land
|
Acreage
|
No |
|
Land Amenities
|
Public Transit |
|
Landscape Features
|
Landscaped |
|
Sewer
|
Sanitary Sewer |
|
Size Depth
|
99 Ft ,10 In |
|
Size Frontage
|
49 Ft ,10 In |
|
Size Irregular
|
49.9 X 99.9 Ft |
|
Size Total Text
|
49.9 X 99.9 Ft|under 1/2 Acre |
|
Zoning Description
|
R1 |
Rooms
| Level |
Type |
Length |
Width |
Dimensions |
|
Second Level |
Primary Bedroom |
4.67 m |
4.47 m |
4.67 m x 4.47 m |
|
Second Level |
Bedroom 2 |
4.38 m |
2.99 m |
4.38 m x 2.99 m |
|
Second Level |
Bedroom 3 |
3.3 m |
3.25 m |
3.3 m x 3.25 m |
|
Second Level |
Bedroom 4 |
3.79 m |
3.63 m |
3.79 m x 3.63 m |
|
Second Level |
Bathroom |
3.45 m |
1.49 m |
3.45 m x 1.49 m |
|
Basement |
Bedroom |
3.42 m |
|
3.42 m x Measurements not available |
|
Ground Level |
Living Room |
5.15 m |
3.8 m |
5.15 m x 3.8 m |
|
Ground Level |
Dining Room |
3.88 m |
3.65 m |
3.88 m x 3.65 m |
|
Ground Level |
Kitchen |
5.85 m |
3.38 m |
5.85 m x 3.38 m |
|
Ground Level |
Foyer |
4.91 m |
2.31 m |
4.91 m x 2.31 m |
|
Ground Level |
Family Room |
5.1 m |
3.38 m |
5.1 m x 3.38 m |
Utilities
https://www.realtor.ca/real-estate/27802437/1309-plante-drive-ottawa-4803-hunt-clubwestern-community


































