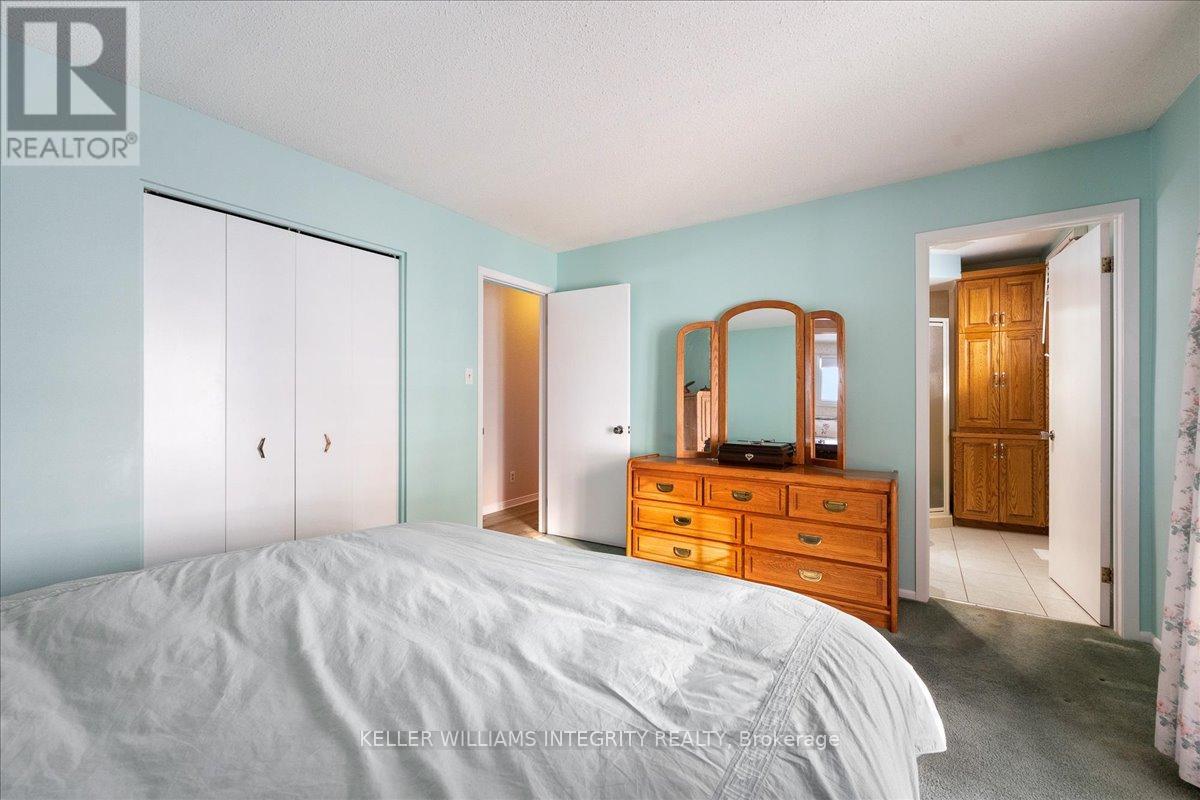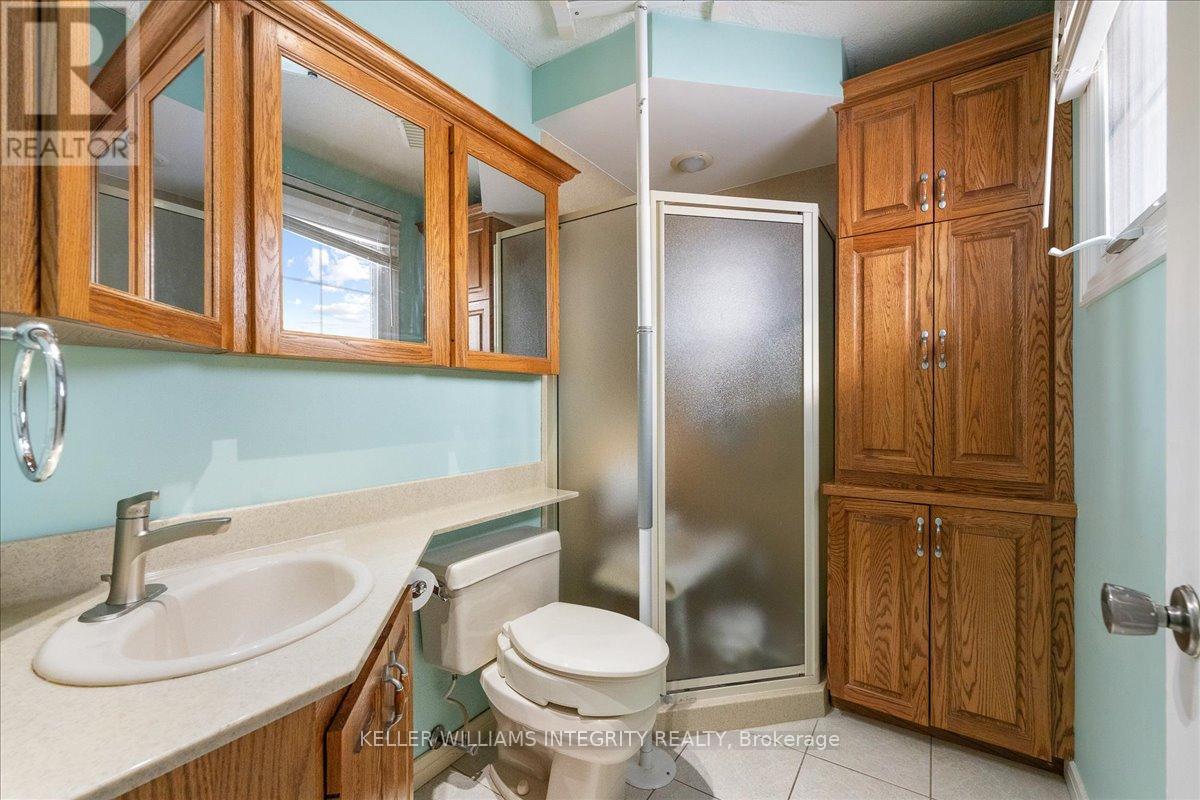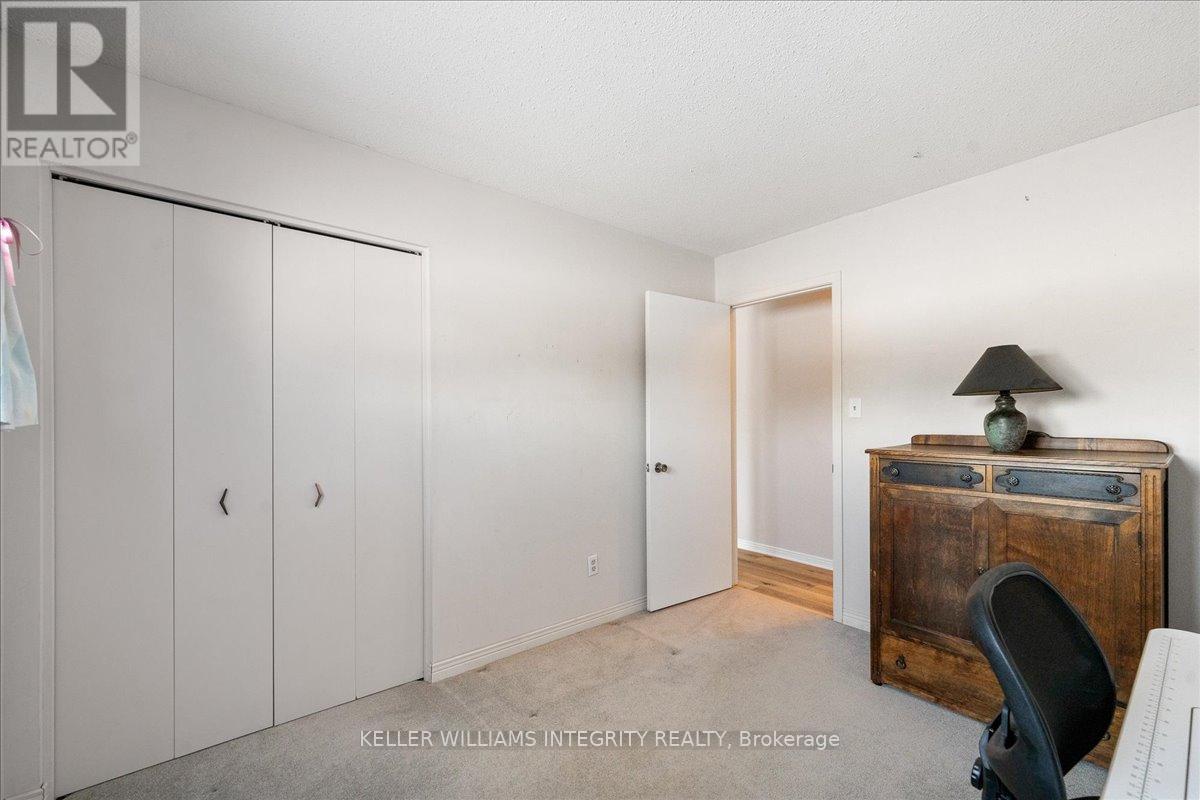3 Bedroom
2 Bathroom
1,500 - 2,000 ft2
Bungalow
Fireplace
Central Air Conditioning
Forced Air
$720,000
Beautifully maintained 3 bedroom Bungalow situated on just over an acre lot in Dunrobin village. Solid brick exterior with two car garage. A warm, expansive living room with an extra large window welcomes you home. Custom built, well thought out eat-in kitchen, features storage space that a baker/chef will appreciate. With windows looking out to the mature gardens plus a main floor laundry room with access to the garage. An additional cozy family room with a wood burning fireplace just off the kitchen. The double patio doors welcome you to the immense, private back deck/yard. You will enjoy mature trees, shrubs and fruit bushes and gardens. Main floor primary bedroom with 3pc ensuite plus two additional secondary bedrooms. The partially finished basement has several versatile spaces for entertainment/storage/work areas-you decide as there is lots of creative space. It is close to Kanata's High Tech Sector/DND Carling/Moodie Campus, as well as a short distance to all major amenities (id:37553)
Property Details
|
MLS® Number
|
X11931224 |
|
Property Type
|
Single Family |
|
Community Name
|
9303 - Dunrobin |
|
Equipment Type
|
Water Heater - Electric |
|
Features
|
Lane |
|
Parking Space Total
|
8 |
|
Rental Equipment Type
|
Water Heater - Electric |
|
Structure
|
Shed |
Building
|
Bathroom Total
|
2 |
|
Bedrooms Above Ground
|
3 |
|
Bedrooms Total
|
3 |
|
Amenities
|
Fireplace(s) |
|
Appliances
|
Garage Door Opener Remote(s), Water Heater, Water Softener, Dryer, Freezer, Garage Door Opener, Humidifier, Refrigerator, Stove, Washer |
|
Architectural Style
|
Bungalow |
|
Basement Development
|
Partially Finished |
|
Basement Type
|
Full (partially Finished) |
|
Construction Style Attachment
|
Detached |
|
Cooling Type
|
Central Air Conditioning |
|
Exterior Finish
|
Brick |
|
Fireplace Present
|
Yes |
|
Fireplace Total
|
1 |
|
Flooring Type
|
Hardwood, Concrete, Vinyl |
|
Foundation Type
|
Poured Concrete |
|
Heating Fuel
|
Oil |
|
Heating Type
|
Forced Air |
|
Stories Total
|
1 |
|
Size Interior
|
1,500 - 2,000 Ft2 |
|
Type
|
House |
Parking
Land
|
Acreage
|
No |
|
Sewer
|
Septic System |
|
Size Depth
|
208 Ft ,8 In |
|
Size Frontage
|
208 Ft ,8 In |
|
Size Irregular
|
208.7 X 208.7 Ft |
|
Size Total Text
|
208.7 X 208.7 Ft |
|
Zoning Description
|
Ag3 |
Rooms
| Level |
Type |
Length |
Width |
Dimensions |
|
Basement |
Workshop |
7.07 m |
3.96 m |
7.07 m x 3.96 m |
|
Basement |
Great Room |
7.81 m |
5.34 m |
7.81 m x 5.34 m |
|
Basement |
Utility Room |
4.89 m |
2.65 m |
4.89 m x 2.65 m |
|
Main Level |
Living Room |
5 m |
3.94 m |
5 m x 3.94 m |
|
Main Level |
Dining Room |
3.94 m |
2.83 m |
3.94 m x 2.83 m |
|
Main Level |
Kitchen |
4 m |
4.4 m |
4 m x 4.4 m |
|
Main Level |
Family Room |
4.67 m |
4 m |
4.67 m x 4 m |
|
Main Level |
Primary Bedroom |
3.84 m |
3.52 m |
3.84 m x 3.52 m |
|
Main Level |
Bedroom 2 |
3.51 m |
3.32 m |
3.51 m x 3.32 m |
|
Main Level |
Bedroom 3 |
3.42 m |
2.71 m |
3.42 m x 2.71 m |
|
Main Level |
Laundry Room |
2.91 m |
2.78 m |
2.91 m x 2.78 m |
https://www.realtor.ca/real-estate/27820071/1309-thomas-a-dolan-parkway-ottawa-9303-dunrobin









































