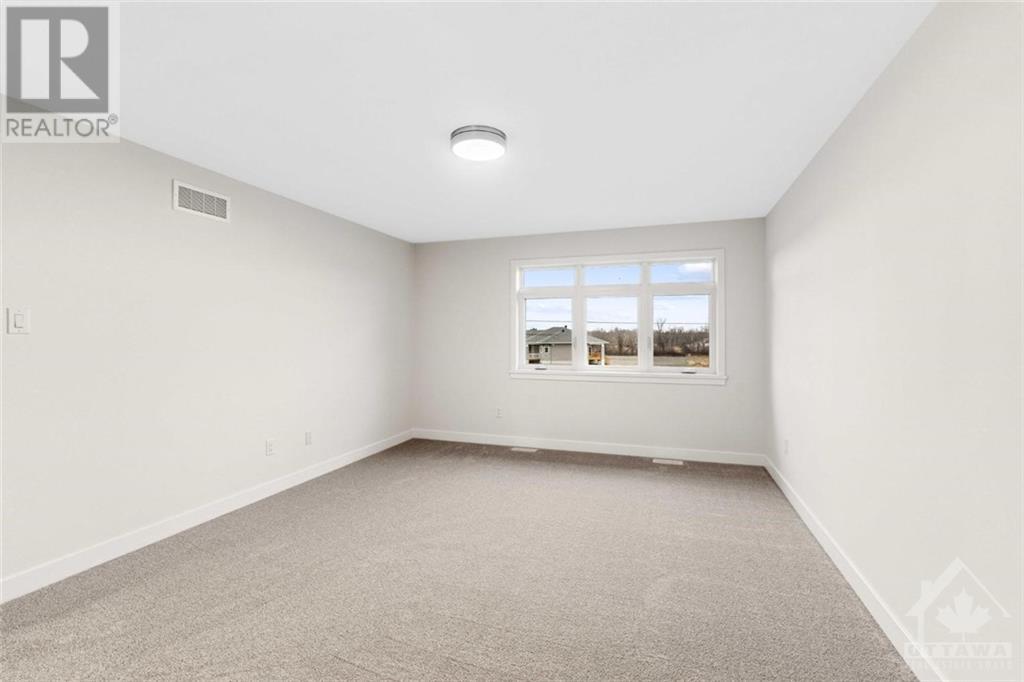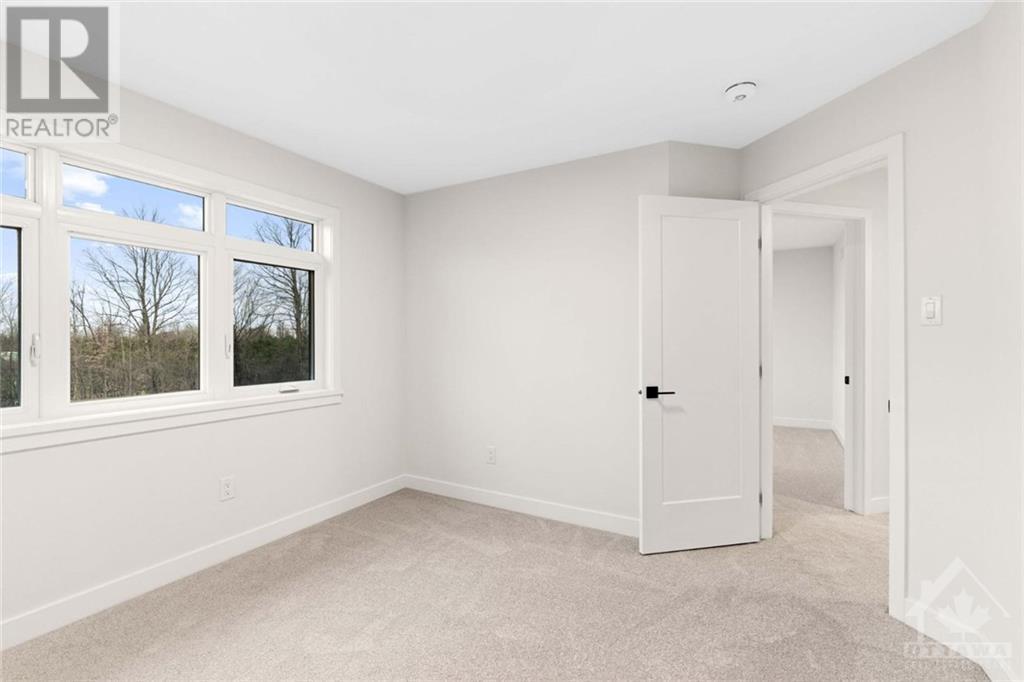4 Bedroom
3 Bathroom
Fireplace
Central Air Conditioning
Forced Air
Acreage
$1,099,000
Welcome to this newly completed property on a 1.4-acre lot in Wilson Creek, offering an easy commute to Perth or Carleton Place. The Featherston Model by Mackie Homes features ˜2,973 sq ft of thoughtfully designed living space with quality craftsmanship throughout. Inside, the bright & inviting layout blends formal and open spaces. With 4 bds, 3 bths & a dedicated home office, the home is perfect for both family living & entertaining. The living area includes a fireplace w/a mantle, recessed lighting, and opens to the deck, ideal for indoor-outdoor living. The stylish kitchen boasts floor-to-ceiling cabinetry, quartz countertops, a pantry & a centre island. The family entrance provides access to the powder room, laundry & 3-car garage. Upstairs, the primary bd offers a walk-in closet & an ensuite with a soaker tub, shower & vanity w/dual sinks. A sitting room, three secondary bds & a full bath complete this level. Note, this property has been upgraded to include an eavestrough package. (id:37553)
Open House
This property has open houses!
Starts at:
2:00 pm
Ends at:
4:00 pm
Property Details
|
MLS® Number
|
1420747 |
|
Property Type
|
Single Family |
|
Neigbourhood
|
WILSON CREEK |
|
Community Features
|
Family Oriented |
|
Parking Space Total
|
6 |
|
Structure
|
Deck |
Building
|
Bathroom Total
|
3 |
|
Bedrooms Above Ground
|
4 |
|
Bedrooms Total
|
4 |
|
Basement Development
|
Unfinished |
|
Basement Type
|
Full (unfinished) |
|
Constructed Date
|
2024 |
|
Construction Style Attachment
|
Detached |
|
Cooling Type
|
Central Air Conditioning |
|
Exterior Finish
|
Stone, Siding |
|
Fireplace Present
|
Yes |
|
Fireplace Total
|
1 |
|
Flooring Type
|
Mixed Flooring |
|
Foundation Type
|
Poured Concrete |
|
Half Bath Total
|
1 |
|
Heating Fuel
|
Propane |
|
Heating Type
|
Forced Air |
|
Stories Total
|
2 |
|
Type
|
House |
|
Utility Water
|
Drilled Well |
Parking
|
Attached Garage
|
|
|
Inside Entry
|
|
Land
|
Acreage
|
Yes |
|
Sewer
|
Septic System |
|
Size Depth
|
290 Ft ,3 In |
|
Size Frontage
|
140 Ft ,9 In |
|
Size Irregular
|
1.44 |
|
Size Total
|
1.44 Ac |
|
Size Total Text
|
1.44 Ac |
|
Zoning Description
|
Residential |
Rooms
| Level |
Type |
Length |
Width |
Dimensions |
|
Second Level |
Primary Bedroom |
|
|
12'10" x 16'1" |
|
Second Level |
Other |
|
|
5'11" x 7'4" |
|
Second Level |
5pc Ensuite Bath |
|
|
8'0" x 18'5" |
|
Second Level |
Sitting Room |
|
|
7'10" x 13'6" |
|
Second Level |
Bedroom |
|
|
10'0" x 12'3" |
|
Second Level |
Bedroom |
|
|
11'8" x 11'1" |
|
Second Level |
Bedroom |
|
|
11'9" x 11'1" |
|
Second Level |
4pc Bathroom |
|
|
10'0" x 5'8" |
|
Main Level |
Foyer |
|
|
7'10" x 12'6" |
|
Main Level |
Office |
|
|
9'11" x 12'1" |
|
Main Level |
Dining Room |
|
|
13'2" x 14'1" |
|
Main Level |
Great Room |
|
|
19'1" x 16'5" |
|
Main Level |
Kitchen |
|
|
13'2" x 22'1" |
|
Main Level |
Pantry |
|
|
9'6" x 5'9" |
|
Main Level |
2pc Bathroom |
|
|
5'1" x 6'2" |
|
Main Level |
Mud Room |
|
|
9'5" x 16'6" |
|
Main Level |
Laundry Room |
|
|
Measurements not available |
https://www.realtor.ca/real-estate/27665275/131-cassidy-crescent-carleton-place-wilson-creek































