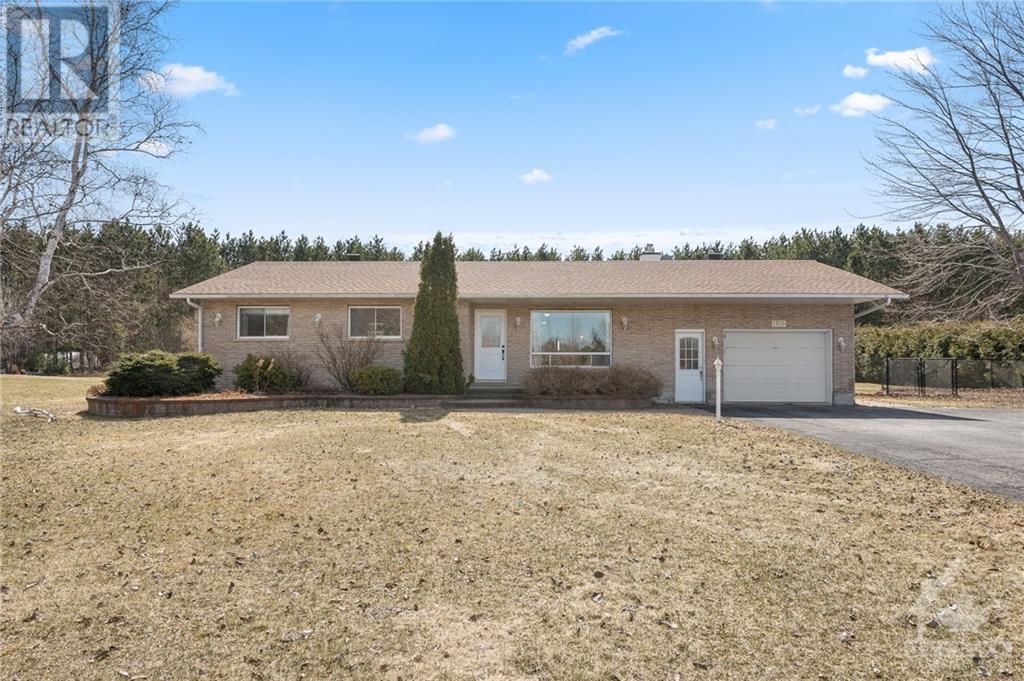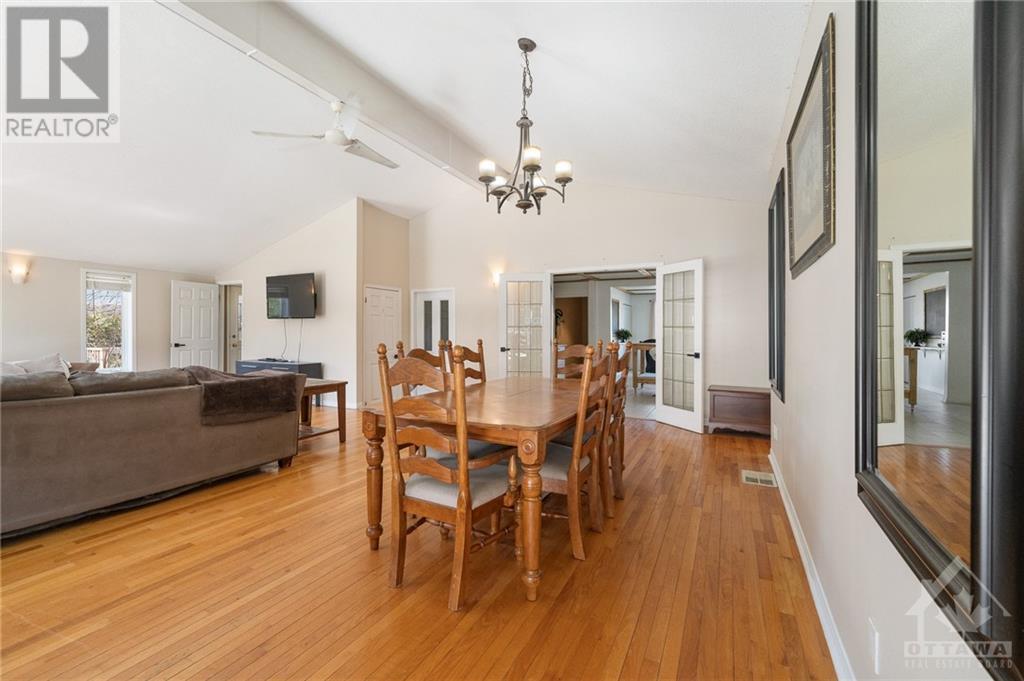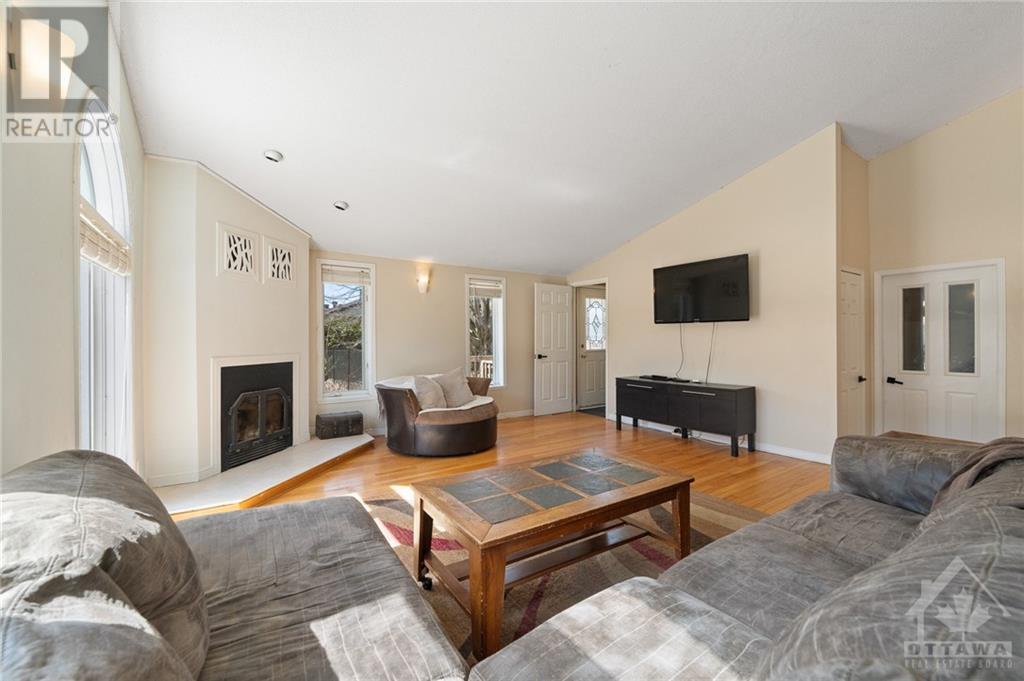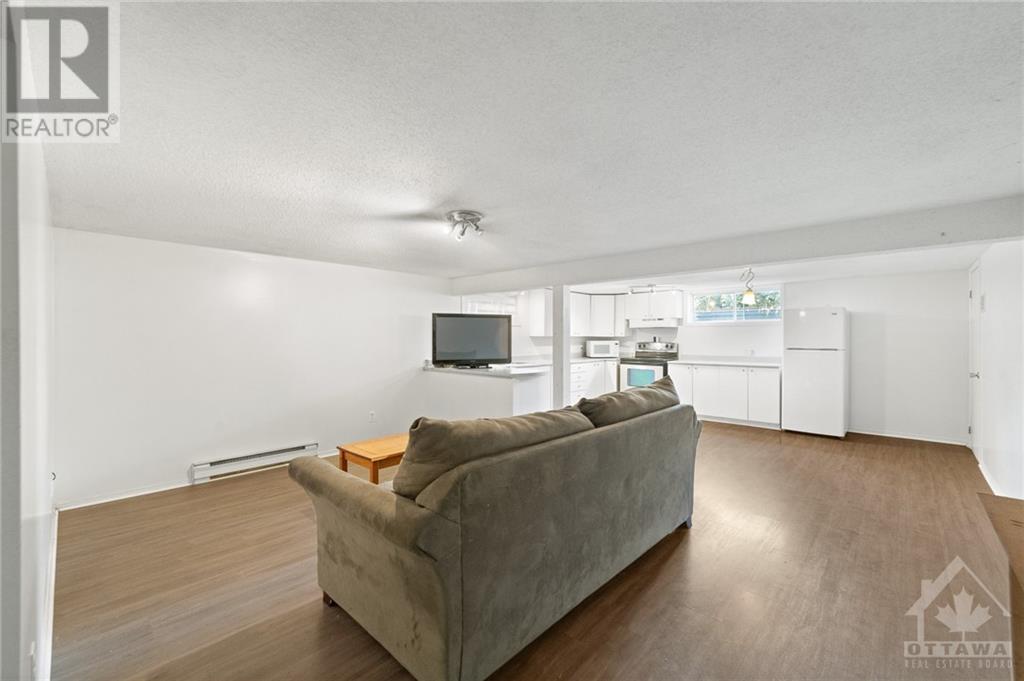6 Bedroom
4 Bathroom
Bungalow
Fireplace
Central Air Conditioning
Forced Air
$699,900
This 6-bed, 4-bath bungalow offers an impressive 4800 sqft of living space, providing ample room for your whole family. Situated on an expansive lot w/no front or rear neighbours, privacy & tranquility are yours to enjoy. The open-concept kitchen w/lrg eating area is newly renovated. The main lvl is thoughtfully designed w/convenience in mind, featuring family room w/wood FP, a home office, laundry rm, & 3 lrg beds w/bath. The primary bed offers WIC, FP, & ensuite. Step out onto the deck w/gazebo, where you can soak in the serene views of the private yard, complete w/pond & massive fully insulated garage. The LL presents a versatile 1-bed in-law suite w/separate entrance, open concept kitchen & LR, & 3pc bath. Additionally, the LL boasts a rec-rm, 2 more beds, & another 4pc bath. With its flexible layout & abundant amenities, this property presents a perfect opportunity for a multi-generational family seeking a harmonious blend of comfort, convenience, and countryside charm. (id:37553)
Property Details
|
MLS® Number
|
1407372 |
|
Property Type
|
Single Family |
|
Neigbourhood
|
Hammond |
|
Amenities Near By
|
Golf Nearby |
|
Communication Type
|
Internet Access |
|
Features
|
Wooded Area, Gazebo |
|
Parking Space Total
|
8 |
|
Road Type
|
Paved Road |
|
Structure
|
Deck |
Building
|
Bathroom Total
|
4 |
|
Bedrooms Above Ground
|
3 |
|
Bedrooms Below Ground
|
3 |
|
Bedrooms Total
|
6 |
|
Appliances
|
Refrigerator, Dishwasher, Dryer, Stove, Washer, Blinds |
|
Architectural Style
|
Bungalow |
|
Basement Development
|
Finished |
|
Basement Type
|
Full (finished) |
|
Constructed Date
|
1982 |
|
Construction Style Attachment
|
Detached |
|
Cooling Type
|
Central Air Conditioning |
|
Exterior Finish
|
Brick |
|
Fireplace Present
|
Yes |
|
Fireplace Total
|
2 |
|
Fixture
|
Drapes/window Coverings, Ceiling Fans |
|
Flooring Type
|
Hardwood, Laminate, Ceramic |
|
Foundation Type
|
Poured Concrete |
|
Heating Fuel
|
Natural Gas |
|
Heating Type
|
Forced Air |
|
Stories Total
|
1 |
|
Type
|
House |
|
Utility Water
|
Well |
Parking
|
Attached Garage
|
|
|
Detached Garage
|
|
Land
|
Acreage
|
No |
|
Land Amenities
|
Golf Nearby |
|
Sewer
|
Septic System |
|
Size Depth
|
208 Ft ,5 In |
|
Size Frontage
|
125 Ft ,3 In |
|
Size Irregular
|
125.27 Ft X 208.41 Ft |
|
Size Total Text
|
125.27 Ft X 208.41 Ft |
|
Zoning Description
|
Residential |
Rooms
| Level |
Type |
Length |
Width |
Dimensions |
|
Lower Level |
Den |
|
|
16'10" x 10'7" |
|
Lower Level |
Recreation Room |
|
|
13'6" x 27'6" |
|
Lower Level |
Storage |
|
|
5'9" x 9'6" |
|
Lower Level |
Kitchen |
|
|
16'7" x 13'5" |
|
Lower Level |
Full Bathroom |
|
|
10'0" x 6'1" |
|
Lower Level |
Full Bathroom |
|
|
6'7" x 7'10" |
|
Lower Level |
Bedroom |
|
|
13'8" x 10'10" |
|
Lower Level |
Bedroom |
|
|
13'6" x 10'8" |
|
Lower Level |
Bedroom |
|
|
14'7" x 11'11" |
|
Main Level |
Living Room |
|
|
21'2" x 18'2" |
|
Main Level |
Dining Room |
|
|
21'2" x 11'4" |
|
Main Level |
Kitchen |
|
|
12'2" x 21'0" |
|
Main Level |
Family Room |
|
|
12'9" x 16'1" |
|
Main Level |
Primary Bedroom |
|
|
21'7" x 12'10" |
|
Main Level |
Bedroom |
|
|
12'4" x 10'2" |
|
Main Level |
Bedroom |
|
|
12'4" x 9'8" |
|
Main Level |
Laundry Room |
|
|
6'8" x 6'3" |
|
Main Level |
Full Bathroom |
|
|
11'10" x 8'4" |
|
Main Level |
3pc Ensuite Bath |
|
|
9'9" x 6'3" |
|
Main Level |
Office |
|
|
9'1" x 8'8" |
https://www.realtor.ca/real-estate/27307057/1310-lacroix-road-hammond-hammond































