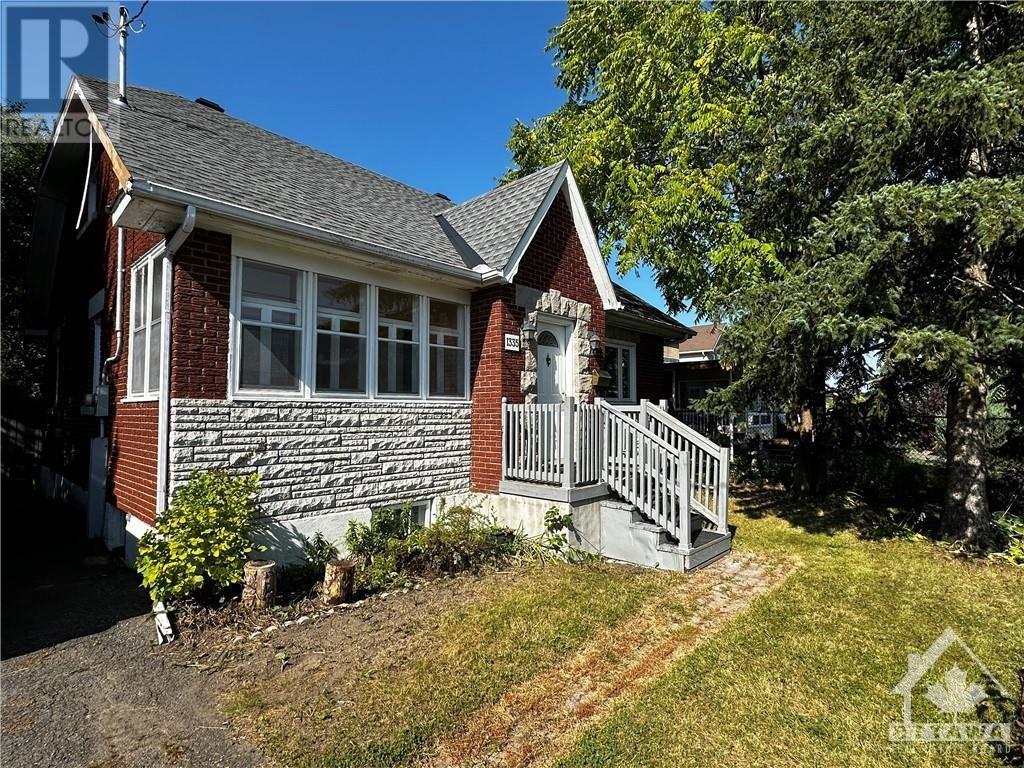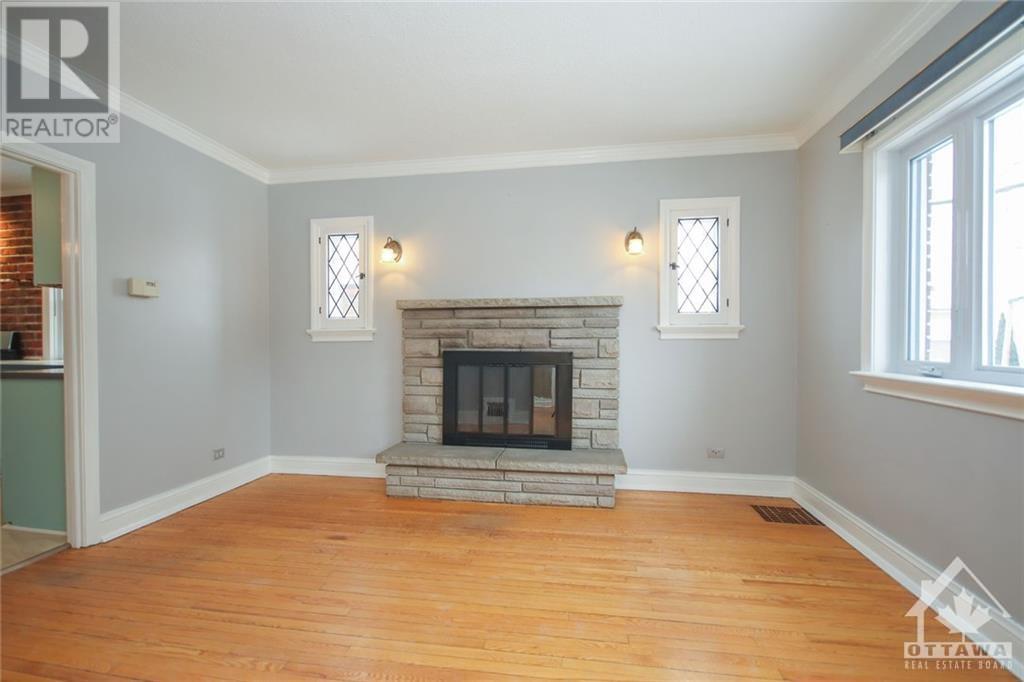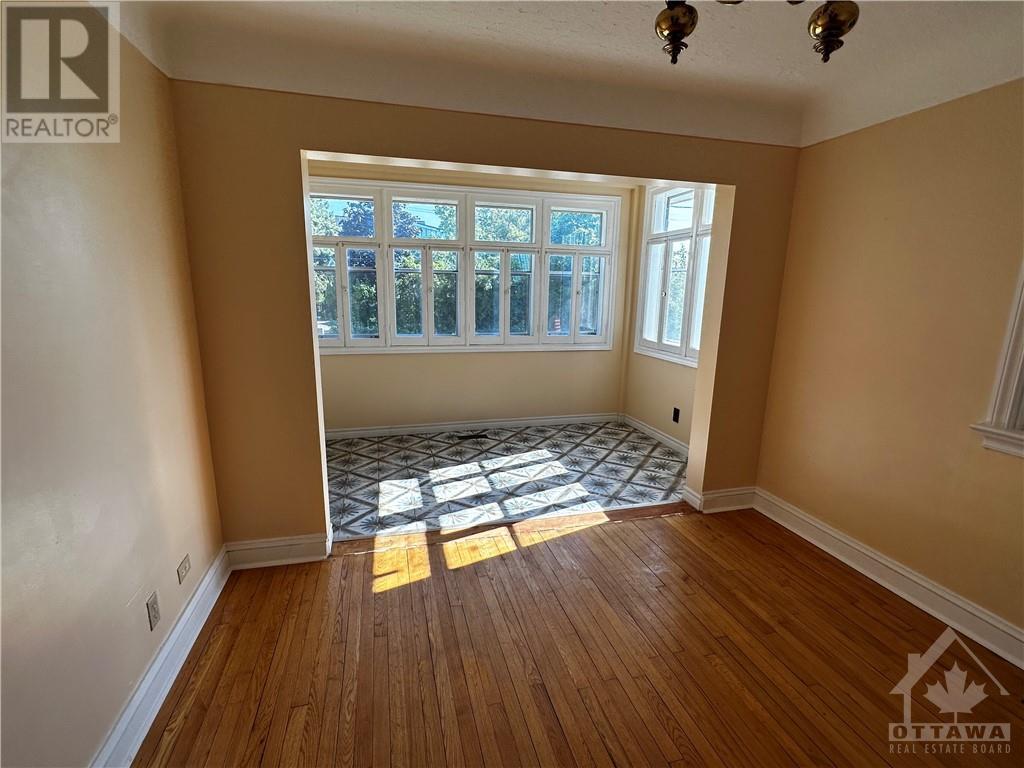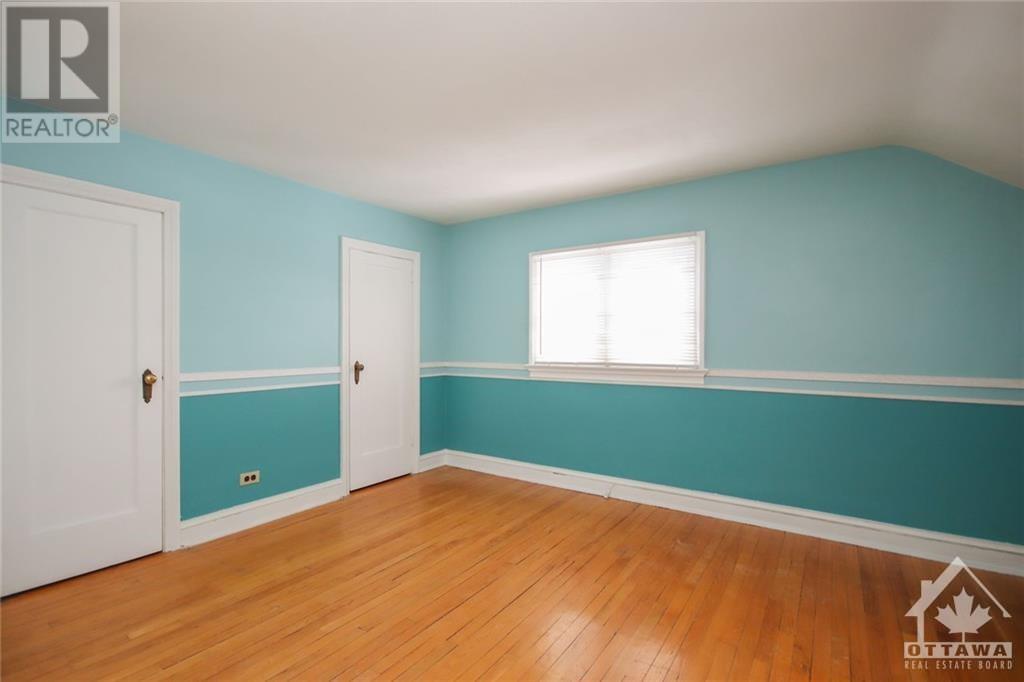4 Bedroom
2 Bathroom
Fireplace
Central Air Conditioning
Forced Air
$650,000
This property is a perfect blend of family charm and smart investment potential. Featuring a spacious 4-bedroom, 2-bathroom home, is move-in ready, making it ideal for a growing family or as a rental property. The home welcomes you with a double-door entrance, formal dining and living areas, a cozy wood-burning fireplace, and a large kitchen equipped with a gas stove and quality stainless steel appliances. Located in a friendly neighbourhood just steps from the LRT, it’s close to parks, schools, trails, shopping, and restaurant, everything a family needs. With a large lot offering over 140 feet of depth, there’s room to expand, including the potential for a secondary suite in the basement or even a garage with rental income opportunities. Whether you’re looking for a warm family home or a property with great future potential, this is a rare find in a growing community. This property offers an unbeatable investment opportunity!, Flooring: Hardwood, Flooring: Ceramic (id:37553)
Property Details
|
MLS® Number
|
X9520842 |
|
Property Type
|
Single Family |
|
Neigbourhood
|
Elmwood |
|
Community Name
|
3803 - Ellwood |
|
Amenities Near By
|
Park |
|
Community Features
|
School Bus |
|
Features
|
Wooded Area |
|
Parking Space Total
|
4 |
Building
|
Bathroom Total
|
2 |
|
Bedrooms Above Ground
|
4 |
|
Bedrooms Total
|
4 |
|
Amenities
|
Fireplace(s) |
|
Appliances
|
Dishwasher, Dryer, Refrigerator, Washer |
|
Basement Development
|
Unfinished |
|
Basement Type
|
Full (unfinished) |
|
Construction Style Attachment
|
Detached |
|
Cooling Type
|
Central Air Conditioning |
|
Exterior Finish
|
Brick, Stone |
|
Fireplace Present
|
Yes |
|
Fireplace Total
|
1 |
|
Foundation Type
|
Block, Concrete |
|
Heating Fuel
|
Natural Gas |
|
Heating Type
|
Forced Air |
|
Stories Total
|
2 |
|
Type
|
House |
|
Utility Water
|
Municipal Water |
Land
|
Acreage
|
No |
|
Land Amenities
|
Park |
|
Sewer
|
Sanitary Sewer |
|
Size Depth
|
141 Ft ,6 In |
|
Size Frontage
|
40 Ft ,1 In |
|
Size Irregular
|
40.1 X 141.53 Ft ; 0 |
|
Size Total Text
|
40.1 X 141.53 Ft ; 0 |
|
Zoning Description
|
Res |
Rooms
| Level |
Type |
Length |
Width |
Dimensions |
|
Second Level |
Bedroom |
2.36 m |
3.2 m |
2.36 m x 3.2 m |
|
Second Level |
Bedroom |
2.33 m |
3.22 m |
2.33 m x 3.22 m |
|
Second Level |
Primary Bedroom |
3.2 m |
3.98 m |
3.2 m x 3.98 m |
|
Basement |
Recreational, Games Room |
8.94 m |
9.57 m |
8.94 m x 9.57 m |
|
Main Level |
Foyer |
1.01 m |
1.72 m |
1.01 m x 1.72 m |
|
Main Level |
Living Room |
2.03 m |
3.04 m |
2.03 m x 3.04 m |
|
Main Level |
Dining Room |
3.2 m |
3.09 m |
3.2 m x 3.09 m |
|
Main Level |
Living Room |
3.17 m |
4.06 m |
3.17 m x 4.06 m |
|
Main Level |
Kitchen |
3.17 m |
4.95 m |
3.17 m x 4.95 m |
Utilities
|
Natural Gas Available
|
Available |
https://www.realtor.ca/real-estate/27465038/1335-kitchener-avenue-hunt-club-south-keys-and-area-3803-ellwood-3803-ellwood






























