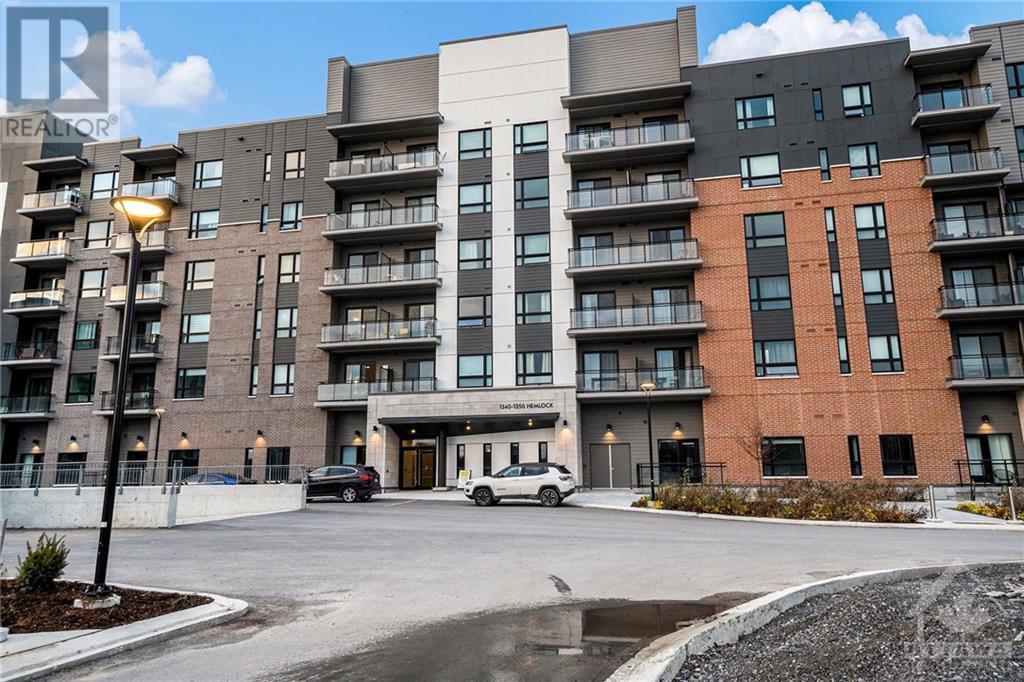2 Bedroom
2 Bathroom
Heat Pump
Forced Air, Heat Pump
$2,350 Monthly
Welcome to this luxurious top-floor home in Wateridge Village! This immaculate two-bedroom, two-bathroom unit offers both style and comfort. Step inside to discover a bright, open layout featuring high end vinyl floors, sleek quartz countertops, and stainless steel appliances with modern finishes. Enjoy the convenience of one heated underground parking space and a storage locker. Situated near Beechwood Avenue, Montfort Hospital, and the Blair LRT station, this top-floor home offers beautiful south-facing views from a spacious 50 sq. ft. balcony. Enjoy easy access to scenic walking and biking paths along the Ottawa River, perfect for outdoor enthusiasts. Parking is #6 (id:37553)
Property Details
|
MLS® Number
|
1420218 |
|
Property Type
|
Single Family |
|
Neigbourhood
|
Wateridge Village |
|
Amenities Near By
|
Public Transit, Recreation Nearby, Shopping |
|
Parking Space Total
|
1 |
Building
|
Bathroom Total
|
2 |
|
Bedrooms Above Ground
|
2 |
|
Bedrooms Total
|
2 |
|
Amenities
|
Laundry - In Suite |
|
Appliances
|
Refrigerator, Dishwasher, Dryer, Microwave Range Hood Combo, Stove, Washer |
|
Basement Development
|
Not Applicable |
|
Basement Type
|
None (not Applicable) |
|
Constructed Date
|
2024 |
|
Cooling Type
|
Heat Pump |
|
Exterior Finish
|
Brick, Siding |
|
Flooring Type
|
Wall-to-wall Carpet, Tile, Vinyl |
|
Heating Fuel
|
Electric, Natural Gas |
|
Heating Type
|
Forced Air, Heat Pump |
|
Stories Total
|
1 |
|
Type
|
Apartment |
|
Utility Water
|
Municipal Water |
Parking
Land
|
Acreage
|
No |
|
Land Amenities
|
Public Transit, Recreation Nearby, Shopping |
|
Sewer
|
Municipal Sewage System |
|
Size Irregular
|
* Ft X * Ft |
|
Size Total Text
|
* Ft X * Ft |
|
Zoning Description
|
Residential |
Rooms
| Level |
Type |
Length |
Width |
Dimensions |
|
Main Level |
Kitchen |
|
|
11'10" x 7'7" |
|
Main Level |
Dining Room |
|
|
11'10" x 7'8" |
|
Main Level |
Living Room |
|
|
11'6" x 11'0" |
|
Main Level |
Primary Bedroom |
|
|
14'4" x 9'11" |
|
Main Level |
Bedroom |
|
|
11'7" x 8'8" |
|
Main Level |
3pc Ensuite Bath |
|
|
8'0" x 5'1" |
|
Main Level |
3pc Bathroom |
|
|
8'7" x 7'2" |
|
Main Level |
Laundry Room |
|
|
5'9" x 5'2" |
https://www.realtor.ca/real-estate/27646238/1350-hemlock-road-unit607-ottawa-wateridge-village

















