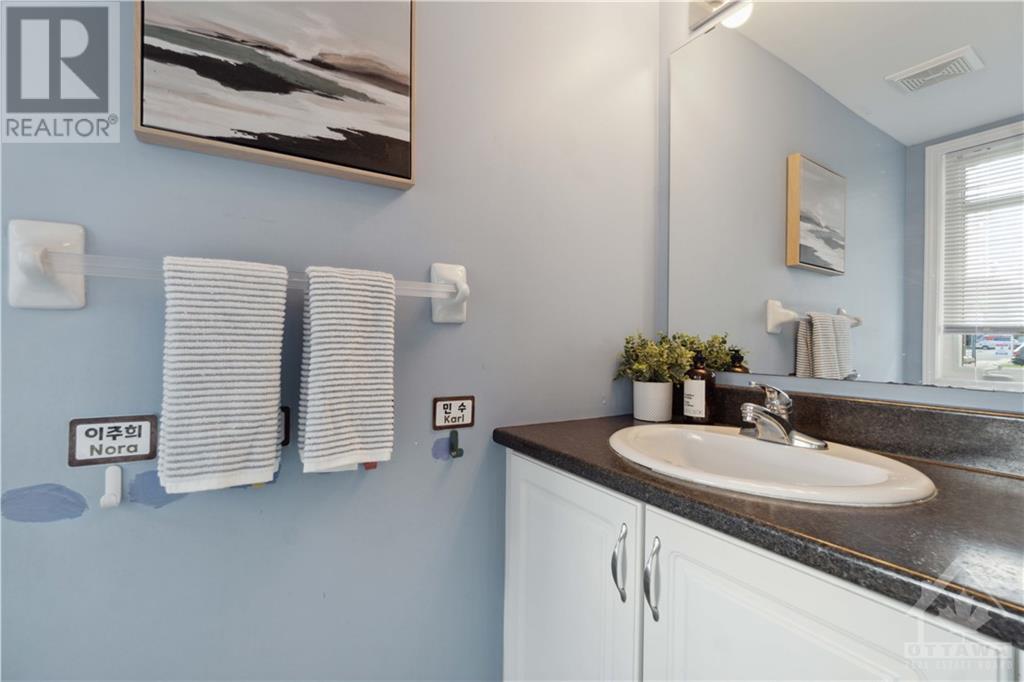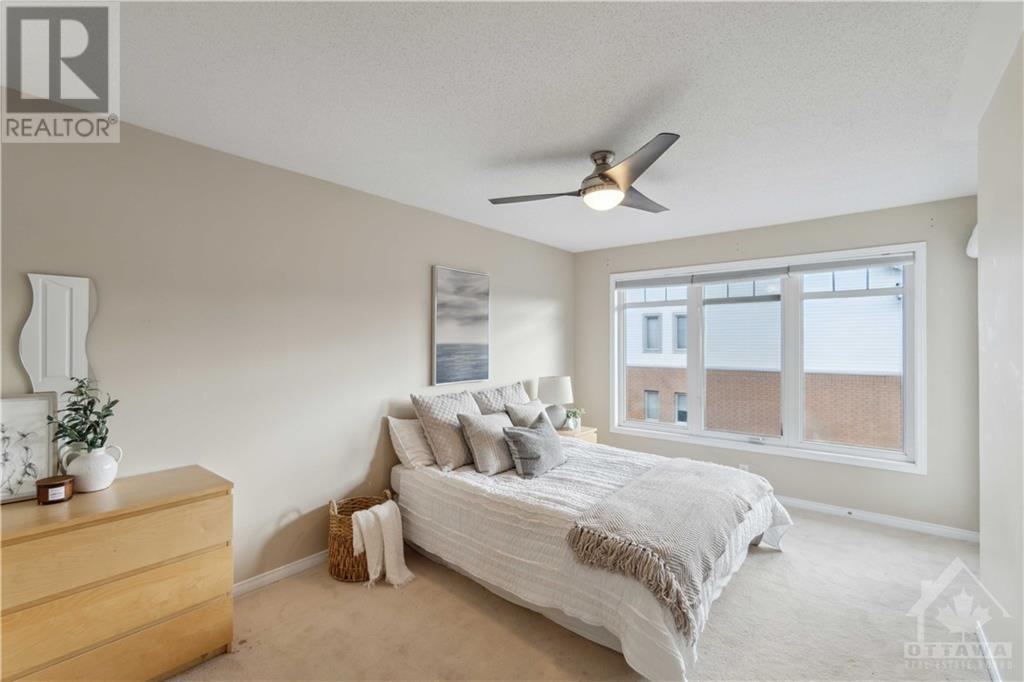136 Quito Private Ottawa, Ontario K2E 0A7
$544,900Maintenance, Other, See Remarks, Parcel of Tied Land
$84 Monthly
Maintenance, Other, See Remarks, Parcel of Tied Land
$84 MonthlyWelcome to a beautiful town home in an incredible location. This 2012 townhome is an end unit with an abundance of natural light and an open concept main living area. It is centrally located with a short commute to downtown, parks, nearby shopping and more. Featuring a spacious 2nd floor with oversized windows and a very sunny living space, it feels open and inviting. The lower level offers a 2-piece bath and large den with built in shelving for an office. The modern kitchen features stainless steel appliances and breakfast bar with a spacious living/dining area. Your own private balcony off the dining room allows you to enjoy a beautiful sunrise with a coffee. This is a unique townhome with a highly desirable side yard, rare in this development. The surrounding schools are highly ranked. The house is very clean but it has been used as a daycare so the carpet and paint need to be updated. The seller can provide quotes for the flooring and paint upon request. Open house on Sunday 2-4PM. (id:37553)
Property Details
| MLS® Number | 1414513 |
| Property Type | Single Family |
| Neigbourhood | Merivale Ind Park/Citiplace |
| AmenitiesNearBy | Public Transit, Recreation Nearby, Shopping |
| Easement | Right Of Way |
| ParkingSpaceTotal | 2 |
Building
| BathroomTotal | 2 |
| BedroomsAboveGround | 2 |
| BedroomsTotal | 2 |
| Appliances | Refrigerator, Dishwasher, Dryer, Hood Fan, Stove, Washer |
| BasementDevelopment | Partially Finished |
| BasementType | Full (partially Finished) |
| ConstructedDate | 2012 |
| CoolingType | Central Air Conditioning |
| ExteriorFinish | Brick |
| FlooringType | Carpeted, Hardwood, Tile |
| FoundationType | Poured Concrete |
| HalfBathTotal | 1 |
| HeatingFuel | Natural Gas |
| HeatingType | Forced Air |
| StoriesTotal | 3 |
| Type | Row / Townhouse |
| UtilityWater | Municipal Water |
Parking
| Attached Garage |
Land
| Acreage | No |
| LandAmenities | Public Transit, Recreation Nearby, Shopping |
| Sewer | Municipal Sewage System |
| SizeDepth | 41 Ft ,10 In |
| SizeFrontage | 36 Ft |
| SizeIrregular | 36.04 Ft X 41.83 Ft |
| SizeTotalText | 36.04 Ft X 41.83 Ft |
| ZoningDescription | Residential |
Rooms
| Level | Type | Length | Width | Dimensions |
|---|---|---|---|---|
| Second Level | Living Room | 16'0" x 10'10" | ||
| Second Level | Dining Room | 8'1" x 11'5" | ||
| Second Level | Kitchen | 9'6" x 10'10" | ||
| Third Level | Primary Bedroom | 12'0" x 10'2" | ||
| Third Level | Bedroom | 10'2" x 9'1" | ||
| Third Level | Full Bathroom | 8'4" x 10'10" | ||
| Basement | Laundry Room | 11'3" x 6'9" | ||
| Main Level | Den | 10'7" x 7'5" |
https://www.realtor.ca/real-estate/27491500/136-quito-private-ottawa-merivale-ind-parkcitiplace





















