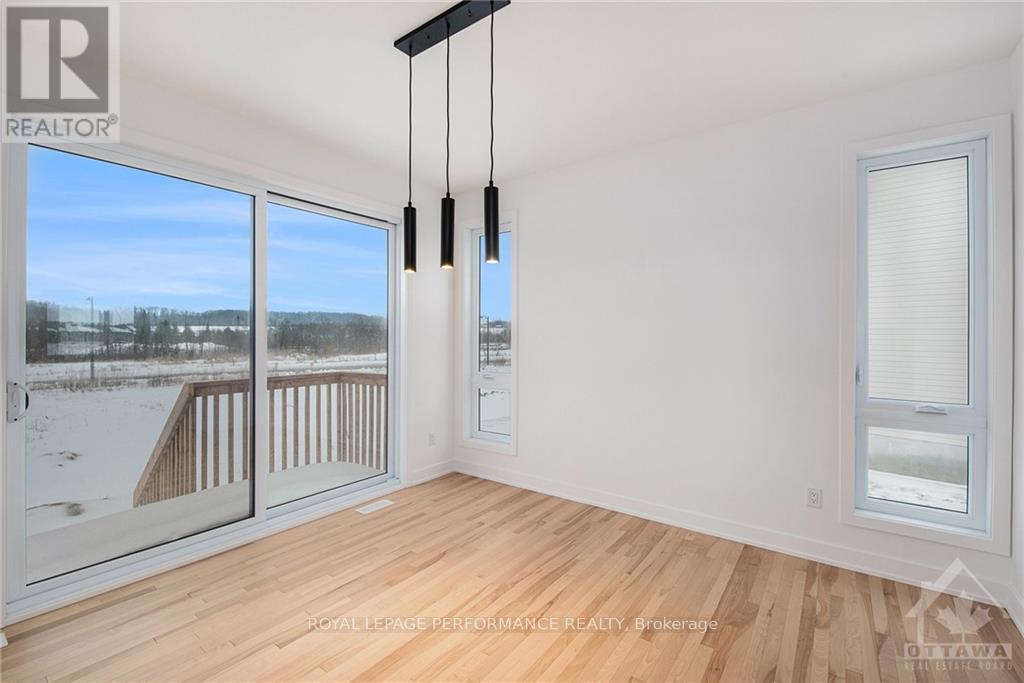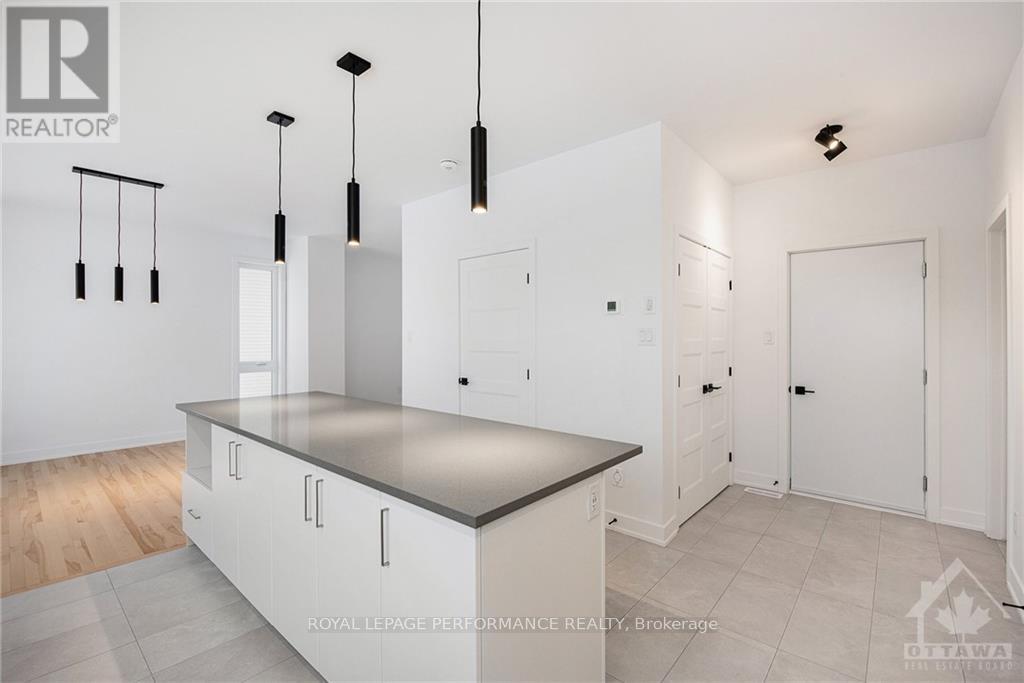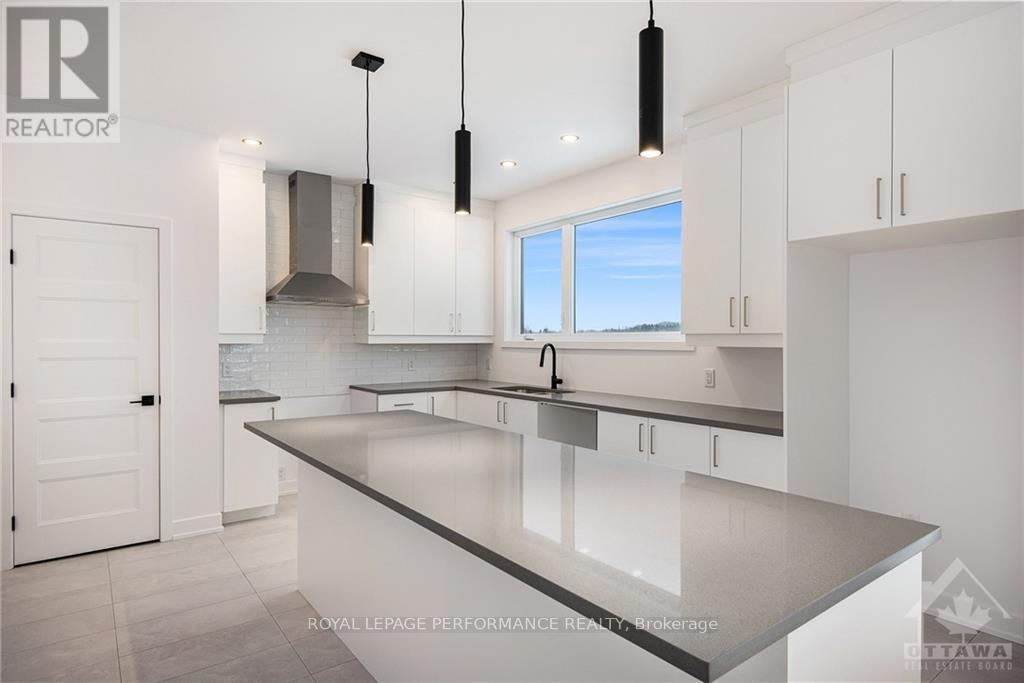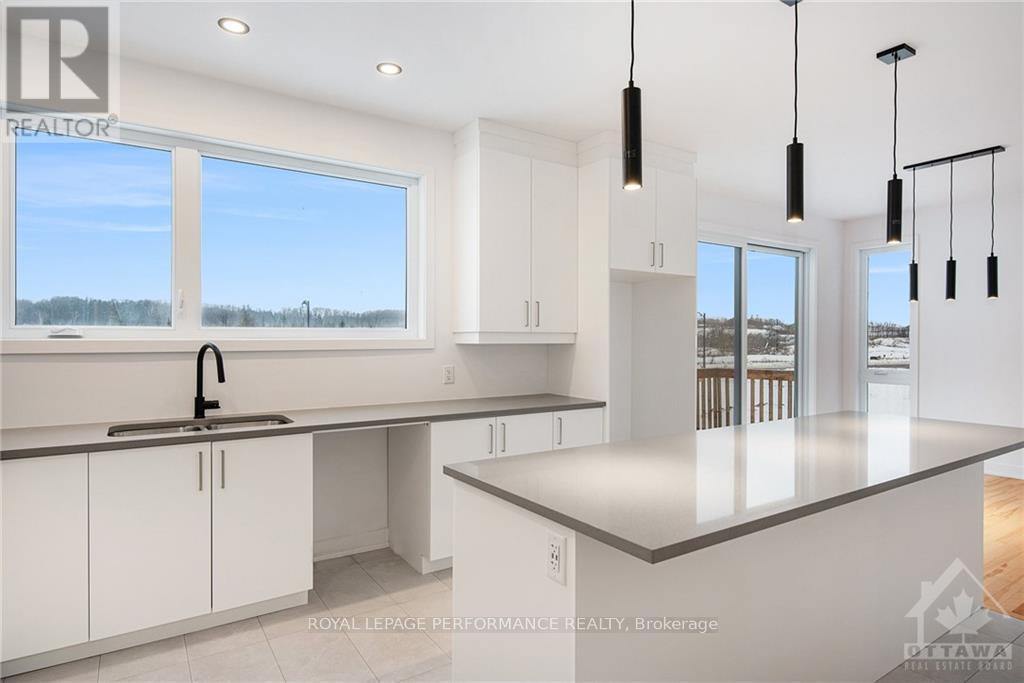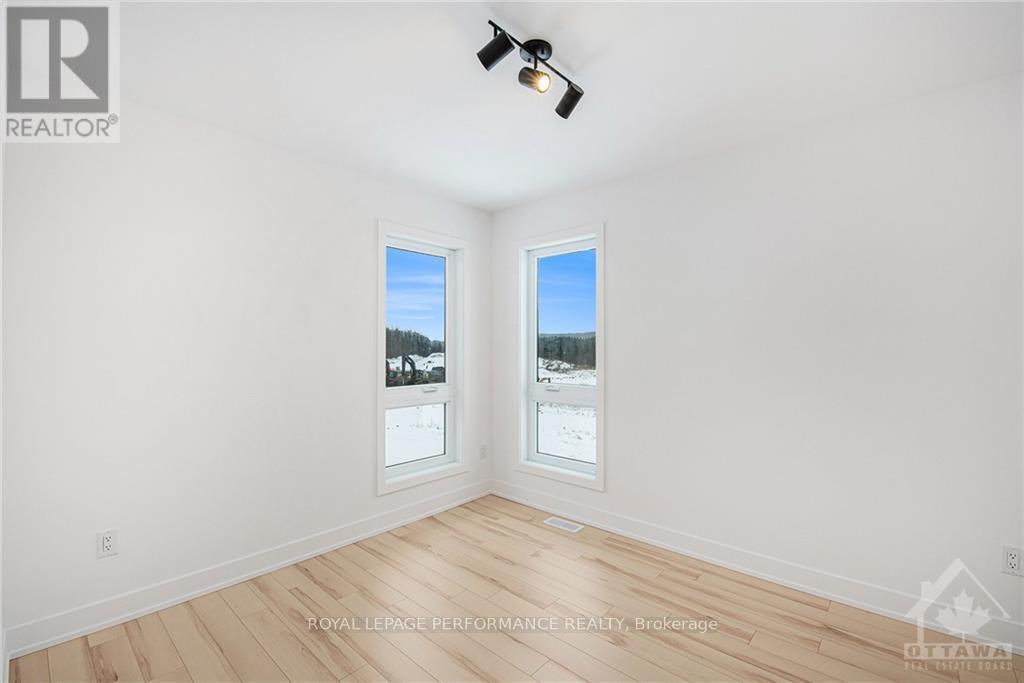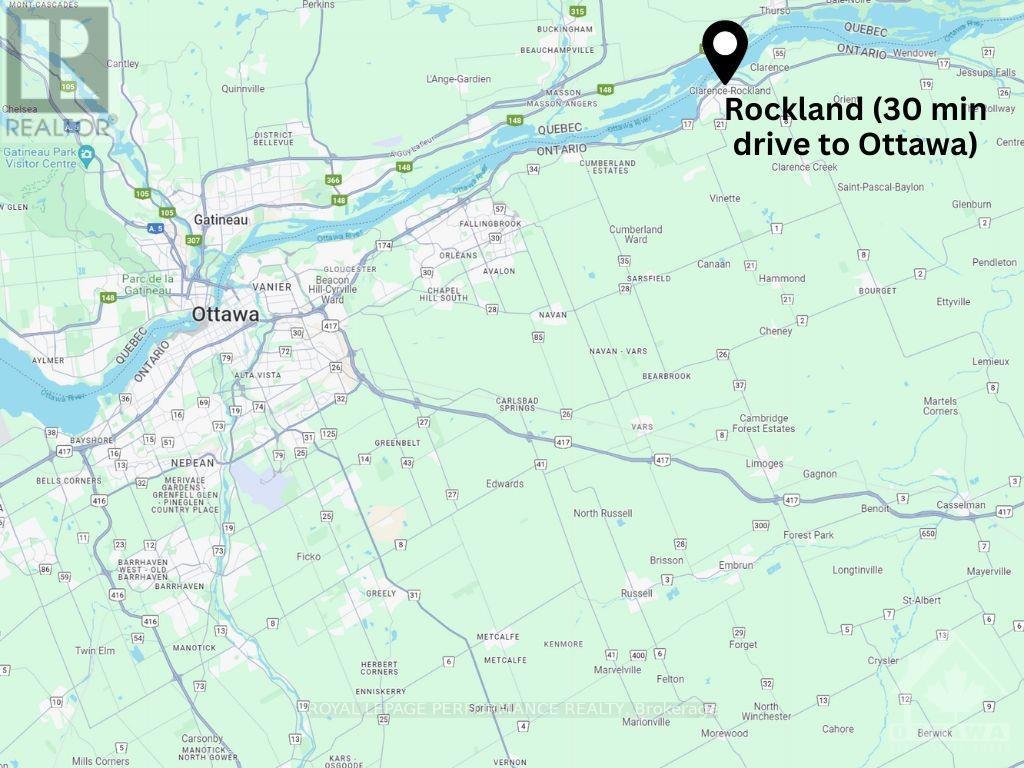3 Bedroom
3 Bathroom
Central Air Conditioning
Forced Air
$724,900
Welcome to 1360 Diamond, a stunning newly built 2-story home located on an oversized pie-shaped lot, in the highly sought-after 'Morris Village' community of Rockland! Built by Landric Homes, this beautiful 'The Adela' model comes fully upgraded and offers a thoughtfully designed open-concept layout. As you enter, you're greeted by a welcoming foyer that flows effortlessly into the bright and airy living room, kitchen, and dining area. The chef's kitchen features a large island, ample cabinetry, a walk-in pantry, and expansive windows that flood the space with natural light. Upstairs, you'll find 3 generously sized bedrooms, 2 full bathrooms, a convenient laundry area, and linen storage. The primary suite boasts a 4-piece ensuite and a spacious walk-in closet. Enjoy all that Rockland has to offer, including great schools, sports facilities, thriving local businesses, the scenic Ottawa River, a golf course, and more. This home is move-in ready and available for immediate closing!, Flooring: Hardwood, Flooring: Ceramic, Flooring: Laminate (id:37553)
Property Details
|
MLS® Number
|
X9521085 |
|
Property Type
|
Single Family |
|
Neigbourhood
|
Morris Village |
|
Community Name
|
607 - Clarence/Rockland Twp |
|
Parking Space Total
|
4 |
Building
|
Bathroom Total
|
3 |
|
Bedrooms Above Ground
|
3 |
|
Bedrooms Total
|
3 |
|
Appliances
|
Hood Fan |
|
Basement Development
|
Unfinished |
|
Basement Type
|
Full (unfinished) |
|
Construction Style Attachment
|
Detached |
|
Cooling Type
|
Central Air Conditioning |
|
Exterior Finish
|
Brick |
|
Foundation Type
|
Concrete |
|
Heating Fuel
|
Natural Gas |
|
Heating Type
|
Forced Air |
|
Stories Total
|
2 |
|
Type
|
House |
|
Utility Water
|
Municipal Water |
Parking
Land
|
Acreage
|
No |
|
Sewer
|
Sanitary Sewer |
|
Size Depth
|
109 Ft |
|
Size Frontage
|
48 Ft ,3 In |
|
Size Irregular
|
48.25 X 109 Ft ; 0 |
|
Size Total Text
|
48.25 X 109 Ft ; 0 |
|
Zoning Description
|
Residential |
Rooms
| Level |
Type |
Length |
Width |
Dimensions |
|
Second Level |
Bathroom |
1.49 m |
2.81 m |
1.49 m x 2.81 m |
|
Second Level |
Other |
1.98 m |
1.9 m |
1.98 m x 1.9 m |
|
Second Level |
Bedroom |
3.27 m |
2.81 m |
3.27 m x 2.81 m |
|
Second Level |
Bedroom |
3.27 m |
2.81 m |
3.27 m x 2.81 m |
|
Second Level |
Bedroom |
4.85 m |
4.41 m |
4.85 m x 4.41 m |
|
Second Level |
Bathroom |
3.73 m |
2.66 m |
3.73 m x 2.66 m |
|
Second Level |
Laundry Room |
2.03 m |
2.43 m |
2.03 m x 2.43 m |
|
Main Level |
Living Room |
3.6 m |
5.53 m |
3.6 m x 5.53 m |
|
Main Level |
Foyer |
1.82 m |
1.6 m |
1.82 m x 1.6 m |
|
Main Level |
Dining Room |
3.6 m |
3.86 m |
3.6 m x 3.86 m |
|
Main Level |
Kitchen |
4.41 m |
3.86 m |
4.41 m x 3.86 m |
|
Main Level |
Pantry |
1.32 m |
1.11 m |
1.32 m x 1.11 m |
|
Main Level |
Bathroom |
1.62 m |
1.62 m |
1.62 m x 1.62 m |
https://www.realtor.ca/real-estate/27498647/1360-diamond-street-clarence-rockland-607-clarencerockland-twp-607-clarencerockland-twp











