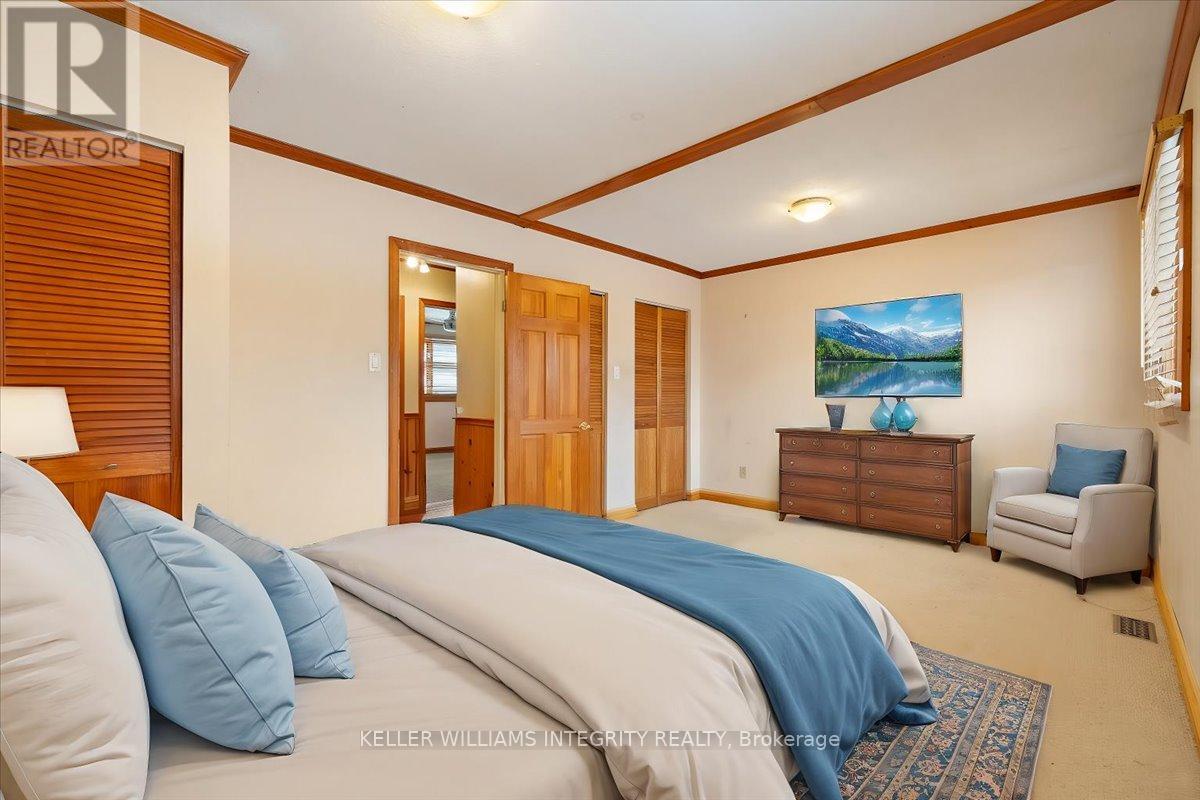3 Bedroom
2 Bathroom
1,100 - 1,500 ft2
Bungalow
Central Air Conditioning
Forced Air
$639,900
Charming 3-Bedroom, 2-Bathroom Bungalow in a Prime Location with the perfect layout for a secondary unit! Nestled in a peaceful, established neighborhood, this inviting bungalow strikes the perfect balance between comfort and convenience. Ideally located just minutes from downtown, La Cite Collegiale, Carson Grove Elementary School, and with quick access to the highway, it offers close proximity to all key amenities. The main floor features a spacious living room and a practical eat-in kitchen with plenty of cabinet and counter space. You'll also find basement access with a door leading to the backyard offering exciting potential for an in-law suite with its own separate entrance. Completing the main floor are three generously-sized bedrooms and a full bathroom. The finished basement is an entertainer's paradise, with a cozy family room and a built-in bar. It also includes a second full bathroom, a convenient laundry area, and ample storage space. Full of character, this home boasts unique details that add warmth and charm throughout. Enjoy the tranquility of the mature neighborhood or take advantage of the unbeatable location this home is ready for you to move in! Don't miss out on this fantastic opportunity! (id:37553)
Property Details
|
MLS® Number
|
X11973373 |
|
Property Type
|
Single Family |
|
Community Name
|
2202 - Carson Grove |
|
Parking Space Total
|
2 |
Building
|
Bathroom Total
|
2 |
|
Bedrooms Above Ground
|
3 |
|
Bedrooms Total
|
3 |
|
Appliances
|
Dishwasher, Dryer, Hood Fan, Refrigerator, Stove, Washer |
|
Architectural Style
|
Bungalow |
|
Basement Development
|
Finished |
|
Basement Type
|
Full (finished) |
|
Construction Style Attachment
|
Detached |
|
Cooling Type
|
Central Air Conditioning |
|
Exterior Finish
|
Wood, Stone |
|
Foundation Type
|
Poured Concrete |
|
Heating Fuel
|
Natural Gas |
|
Heating Type
|
Forced Air |
|
Stories Total
|
1 |
|
Size Interior
|
1,100 - 1,500 Ft2 |
|
Type
|
House |
|
Utility Water
|
Municipal Water |
Parking
Land
|
Acreage
|
No |
|
Sewer
|
Sanitary Sewer |
|
Size Depth
|
100 Ft |
|
Size Frontage
|
55 Ft |
|
Size Irregular
|
55 X 100 Ft |
|
Size Total Text
|
55 X 100 Ft|under 1/2 Acre |
|
Zoning Description
|
R1ww |
Rooms
| Level |
Type |
Length |
Width |
Dimensions |
|
Basement |
Family Room |
8.48 m |
5.99 m |
8.48 m x 5.99 m |
|
Basement |
Other |
5 m |
5.88 m |
5 m x 5.88 m |
|
Main Level |
Kitchen |
4.93 m |
3.39 m |
4.93 m x 3.39 m |
|
Main Level |
Living Room |
5.2 m |
4.52 m |
5.2 m x 4.52 m |
|
Main Level |
Primary Bedroom |
3.11 m |
5.21 m |
3.11 m x 5.21 m |
|
Main Level |
Bedroom |
3.7 m |
3.16 m |
3.7 m x 3.16 m |
https://www.realtor.ca/real-estate/27916761/1365-matheson-road-ottawa-2202-carson-grove









































