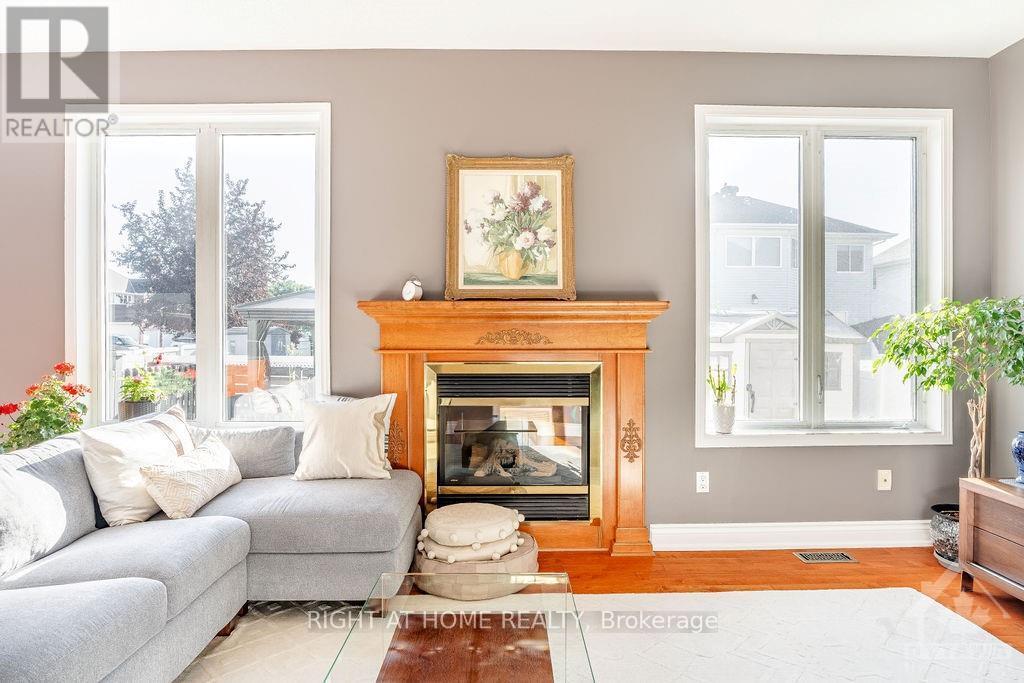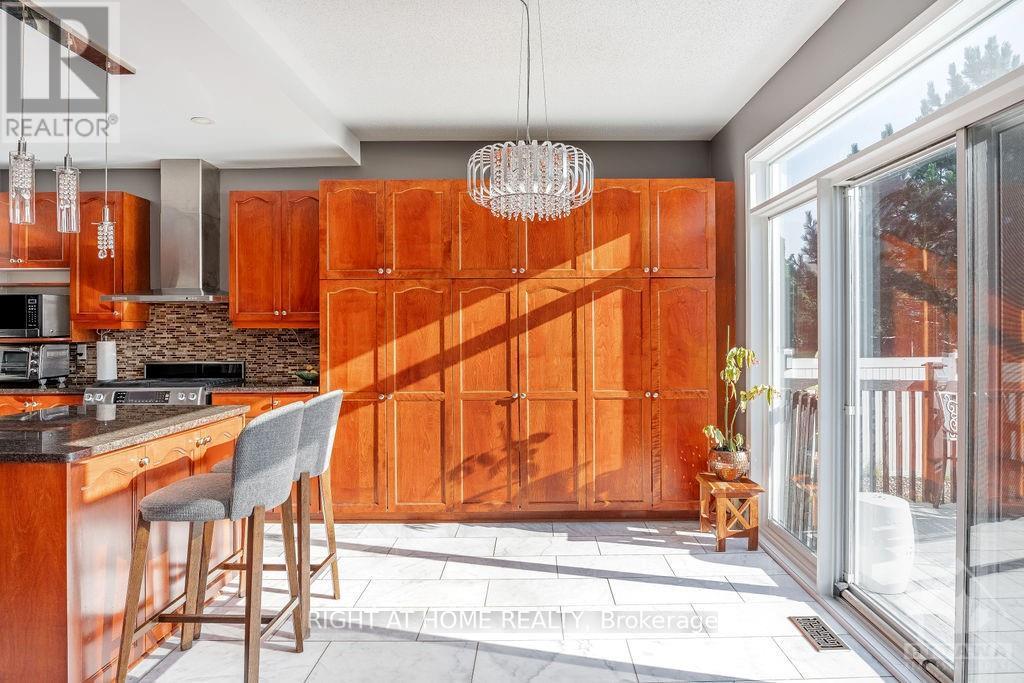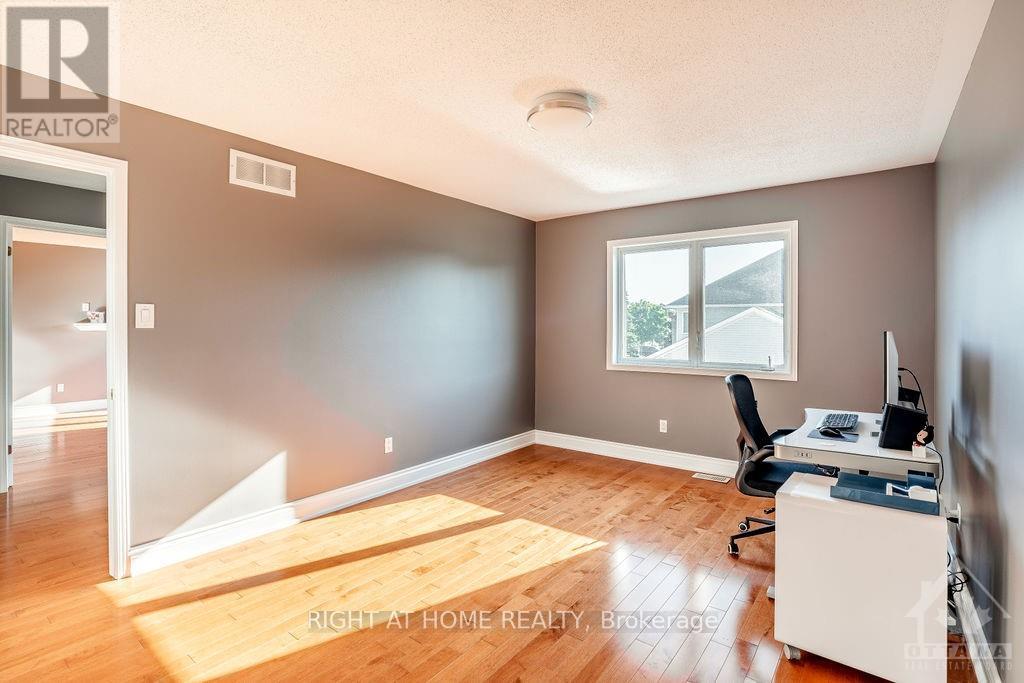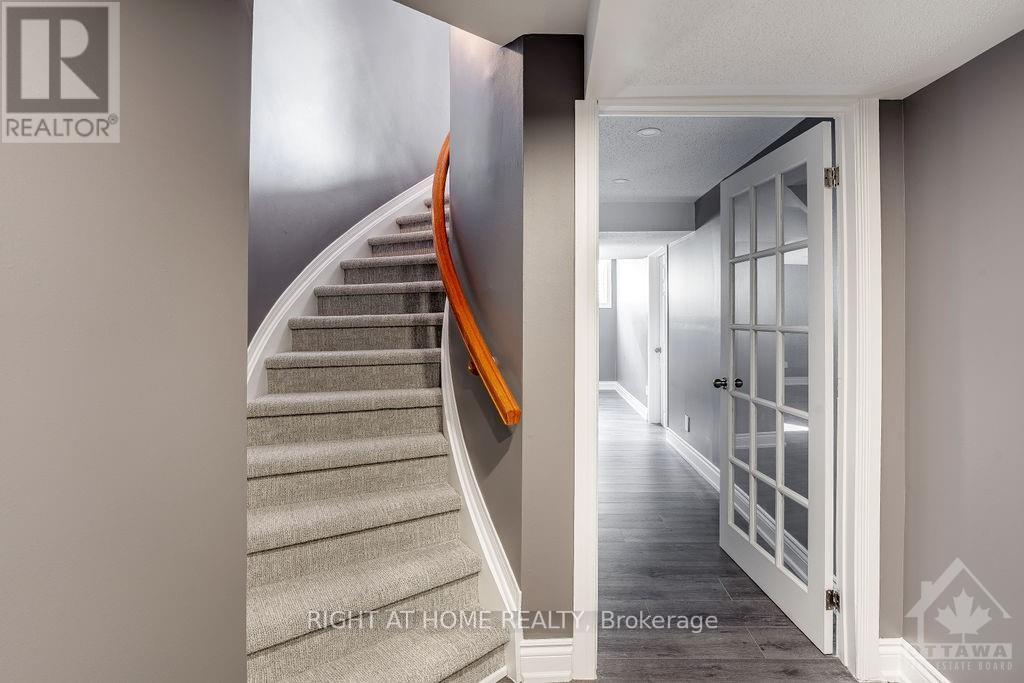4 Bedroom
3 Bathroom
Fireplace
Central Air Conditioning
Forced Air
$3,800 Monthly
Flooring: Marble, Flooring: Hardwood, Flooring: Carpet Wall To Wall, Deposit: 7600, Spacious 4 bedroom single family home with double garage in sought after Avalon East! Features gourmet eat-in kitchen with large island, granite counters, huge pantry space, hardwood flooring on main & 2nd floor, main floor family room with gas fireplace, separate living/dining, large bedrooms, lots of natural light, finished basement with rec and flex room, heated & cooled garage, nicely landscaped, backyard offers deck with gazebo & more! Fantastic family neighborhood that is close to all amenities on a premium corner lot! (id:37553)
Property Details
|
MLS® Number
|
X9523532 |
|
Property Type
|
Single Family |
|
Neigbourhood
|
Avalon East |
|
Community Name
|
1118 - Avalon East |
|
Amenities Near By
|
Public Transit, Park |
|
Parking Space Total
|
4 |
|
Structure
|
Deck |
Building
|
Bathroom Total
|
3 |
|
Bedrooms Above Ground
|
4 |
|
Bedrooms Total
|
4 |
|
Amenities
|
Fireplace(s) |
|
Appliances
|
Dishwasher, Dryer, Hood Fan, Microwave, Refrigerator, Stove, Washer |
|
Basement Development
|
Partially Finished |
|
Basement Type
|
Full (partially Finished) |
|
Construction Style Attachment
|
Detached |
|
Cooling Type
|
Central Air Conditioning |
|
Exterior Finish
|
Brick |
|
Fireplace Present
|
Yes |
|
Fireplace Total
|
1 |
|
Heating Fuel
|
Natural Gas |
|
Heating Type
|
Forced Air |
|
Stories Total
|
2 |
|
Type
|
House |
|
Utility Water
|
Municipal Water |
Parking
|
Attached Garage
|
|
|
Inside Entry
|
|
Land
|
Acreage
|
No |
|
Land Amenities
|
Public Transit, Park |
|
Sewer
|
Sanitary Sewer |
|
Zoning Description
|
Residential |
Rooms
| Level |
Type |
Length |
Width |
Dimensions |
|
Second Level |
Bedroom |
3.75 m |
3.35 m |
3.75 m x 3.35 m |
|
Second Level |
Bathroom |
|
|
Measurements not available |
|
Second Level |
Primary Bedroom |
5.18 m |
3.65 m |
5.18 m x 3.65 m |
|
Second Level |
Bathroom |
|
|
Measurements not available |
|
Second Level |
Bedroom |
4.57 m |
3.35 m |
4.57 m x 3.35 m |
|
Second Level |
Bedroom |
3.96 m |
3.65 m |
3.96 m x 3.65 m |
|
Basement |
Family Room |
5.18 m |
3.65 m |
5.18 m x 3.65 m |
|
Basement |
Den |
4.26 m |
3.04 m |
4.26 m x 3.04 m |
|
Main Level |
Bathroom |
|
|
Measurements not available |
|
Main Level |
Foyer |
|
|
Measurements not available |
|
Main Level |
Family Room |
5.33 m |
3.65 m |
5.33 m x 3.65 m |
|
Main Level |
Living Room |
5.94 m |
3.88 m |
5.94 m x 3.88 m |
|
Main Level |
Kitchen |
4.26 m |
2.66 m |
4.26 m x 2.66 m |
|
Main Level |
Dining Room |
4.26 m |
2.74 m |
4.26 m x 2.74 m |
https://www.realtor.ca/real-estate/27564621/137-ballance-drive-orleans-cumberland-and-area-1118-avalon-east-1118-avalon-east































