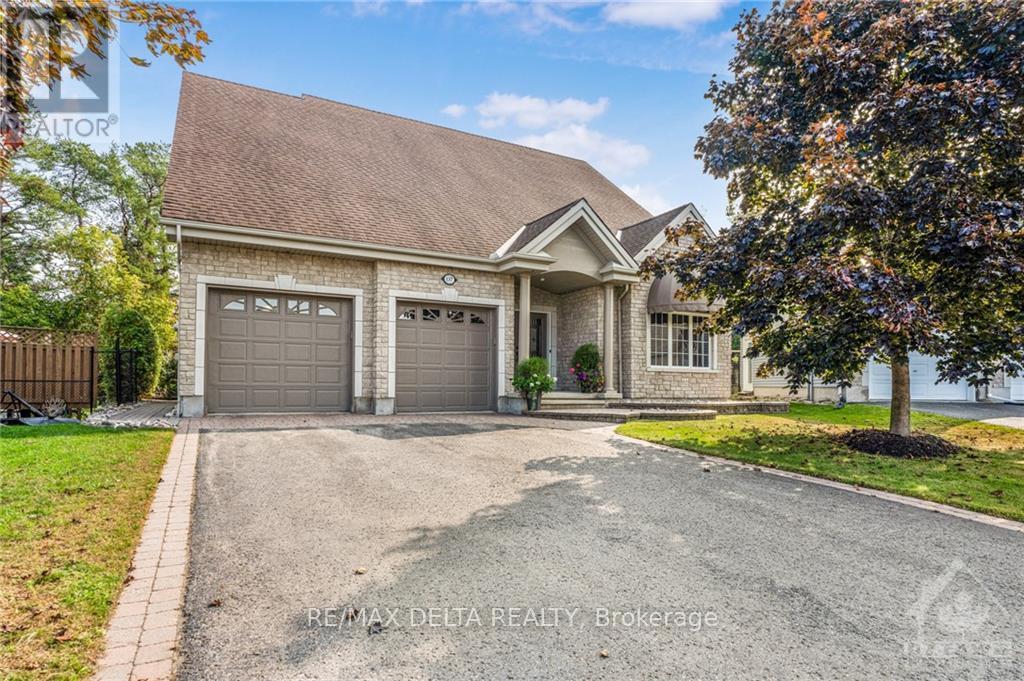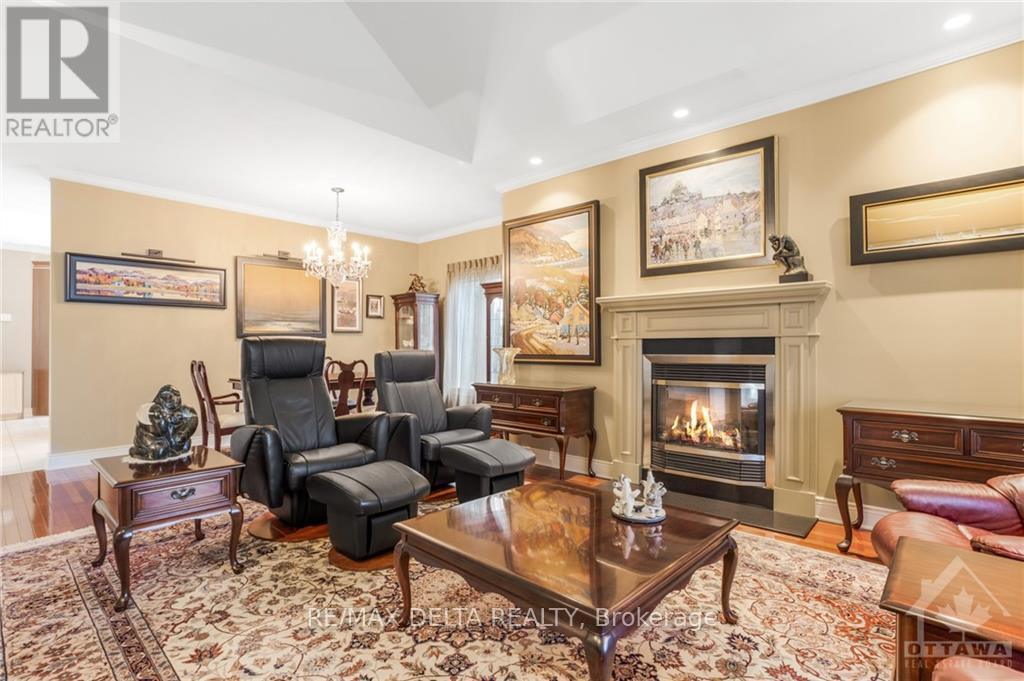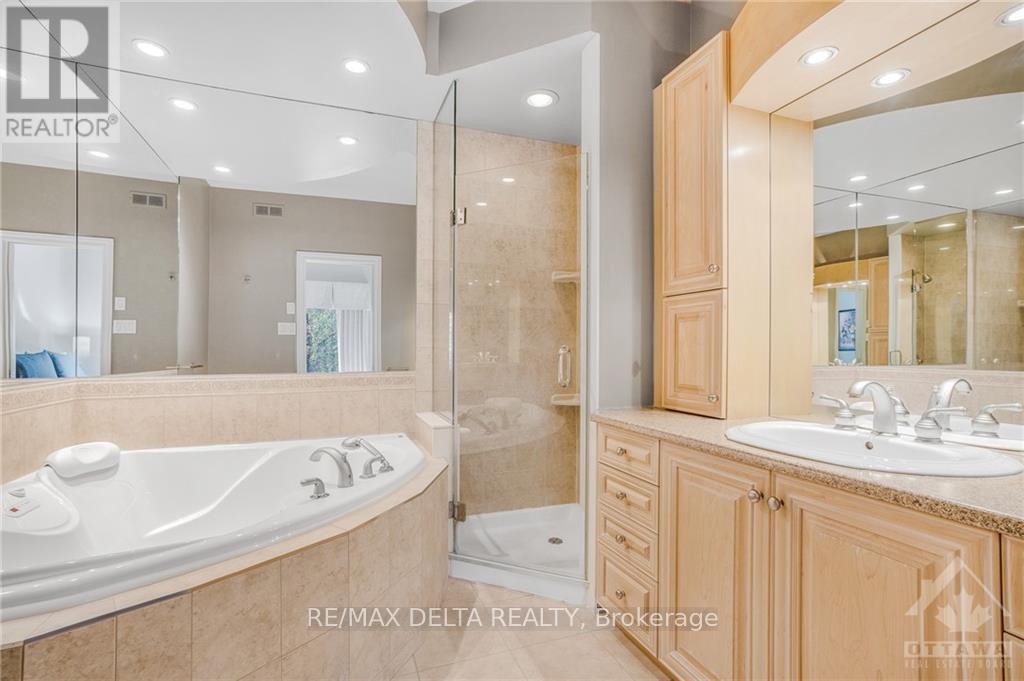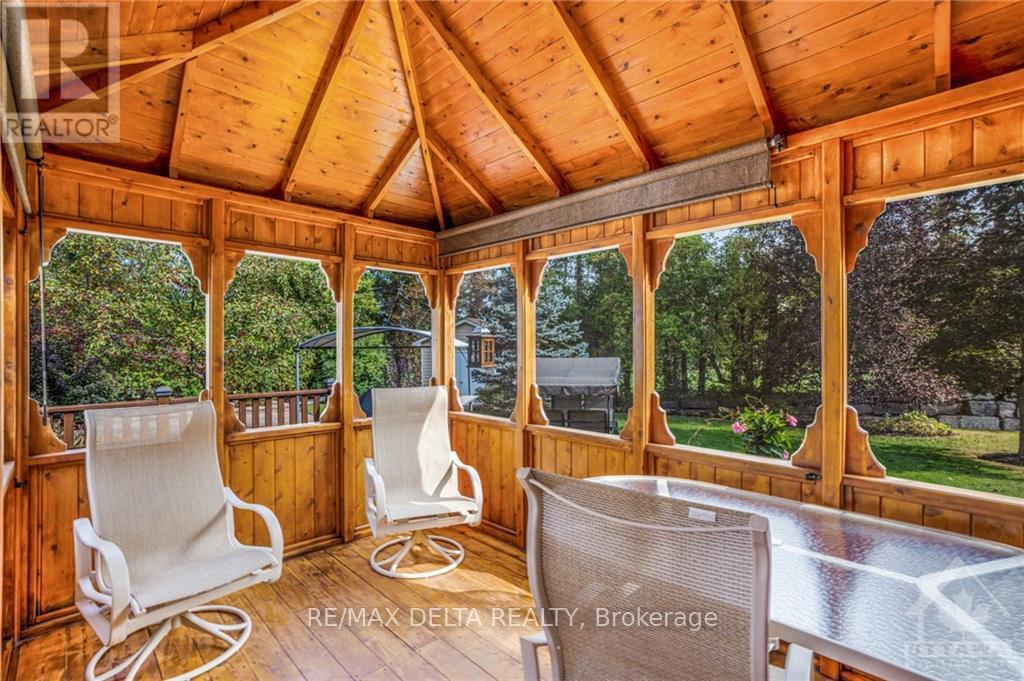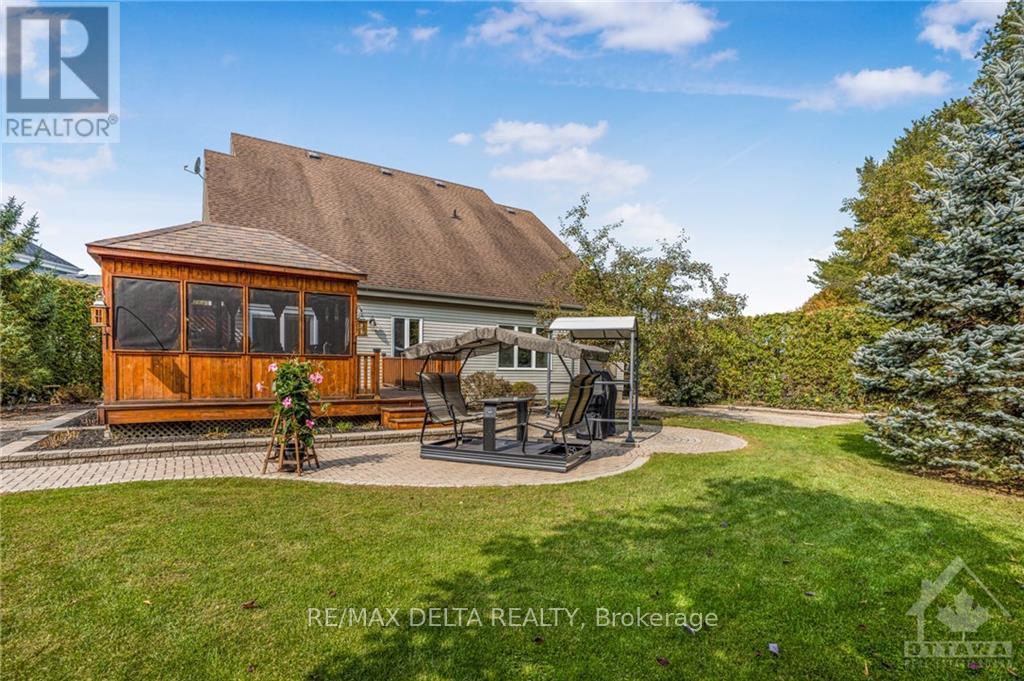4 Bedroom
3 Bathroom
Bungalow
Fireplace
Central Air Conditioning
Forced Air
$895,000
Flooring: Tile, Flooring: Hardwood, Beautiful Custom Built Bungalow w/9' ft ceiling on main floor & lower level. Gorgeous gourmet kitchen designed, all high-end appliances, w/large island, easting area and solarium. Spacious living & dining room w/cathedral ceiling & gas fireplace. Primary bedroom w/cathedral ceiling w/5 pc ensuite & walk-in closet. Good size bedroom on main floor & full bathroom. Professionally finished basement with two bedrooms, full bathroom, rec room with gas fireplace, storage room & cold storage. Three car garage fully insulated & heated. Very private lot backing on Rockland golf club, fully landscaped with patio, deck, gazebo, pond, BBQ area. Move-in Condition! (id:37553)
Property Details
|
MLS® Number
|
X9520692 |
|
Property Type
|
Single Family |
|
Neigbourhood
|
Rockland |
|
Community Name
|
606 - Town of Rockland |
|
Amenities Near By
|
Public Transit, Park |
|
Features
|
Wooded Area |
|
Parking Space Total
|
7 |
|
Structure
|
Deck |
Building
|
Bathroom Total
|
3 |
|
Bedrooms Above Ground
|
2 |
|
Bedrooms Below Ground
|
2 |
|
Bedrooms Total
|
4 |
|
Amenities
|
Fireplace(s) |
|
Appliances
|
Dishwasher, Dryer, Freezer, Microwave, Refrigerator, Stove, Washer |
|
Architectural Style
|
Bungalow |
|
Basement Development
|
Finished |
|
Basement Type
|
Full (finished) |
|
Construction Style Attachment
|
Detached |
|
Cooling Type
|
Central Air Conditioning |
|
Exterior Finish
|
Vinyl Siding, Stone |
|
Fireplace Present
|
Yes |
|
Fireplace Total
|
2 |
|
Foundation Type
|
Concrete |
|
Heating Fuel
|
Natural Gas |
|
Heating Type
|
Forced Air |
|
Stories Total
|
1 |
|
Type
|
House |
|
Utility Water
|
Municipal Water |
Land
|
Acreage
|
No |
|
Land Amenities
|
Public Transit, Park |
|
Sewer
|
Sanitary Sewer |
|
Size Depth
|
175 Ft ,9 In |
|
Size Frontage
|
36 Ft ,8 In |
|
Size Irregular
|
36.74 X 175.82 Ft ; 1 |
|
Size Total Text
|
36.74 X 175.82 Ft ; 1 |
|
Zoning Description
|
Res. |
Rooms
| Level |
Type |
Length |
Width |
Dimensions |
|
Lower Level |
Bedroom |
3.68 m |
3.47 m |
3.68 m x 3.47 m |
|
Lower Level |
Bedroom |
3.47 m |
3.42 m |
3.47 m x 3.42 m |
|
Lower Level |
Bathroom |
|
|
Measurements not available |
|
Lower Level |
Family Room |
5.58 m |
5.48 m |
5.58 m x 5.48 m |
|
Lower Level |
Other |
6.7 m |
6.7 m |
6.7 m x 6.7 m |
|
Lower Level |
Other |
|
|
Measurements not available |
|
Main Level |
Bedroom |
3.37 m |
2.76 m |
3.37 m x 2.76 m |
|
Main Level |
Bathroom |
|
|
Measurements not available |
|
Main Level |
Laundry Room |
4.26 m |
1.98 m |
4.26 m x 1.98 m |
|
Main Level |
Foyer |
2.74 m |
2.64 m |
2.74 m x 2.64 m |
|
Main Level |
Kitchen |
3.68 m |
3.65 m |
3.68 m x 3.65 m |
|
Main Level |
Dining Room |
3.68 m |
2.43 m |
3.68 m x 2.43 m |
|
Main Level |
Solarium |
2.81 m |
2.81 m |
2.81 m x 2.81 m |
|
Main Level |
Dining Room |
4.16 m |
2.66 m |
4.16 m x 2.66 m |
|
Main Level |
Living Room |
4.47 m |
4.47 m |
4.47 m x 4.47 m |
|
Main Level |
Primary Bedroom |
5.18 m |
3.65 m |
5.18 m x 3.65 m |
|
Main Level |
Bathroom |
2.74 m |
2.59 m |
2.74 m x 2.59 m |
|
Main Level |
Other |
|
|
Measurements not available |
https://www.realtor.ca/real-estate/27470507/137-beaumont-avenue-clarence-rockland-606-town-of-rockland-606-town-of-rockland
