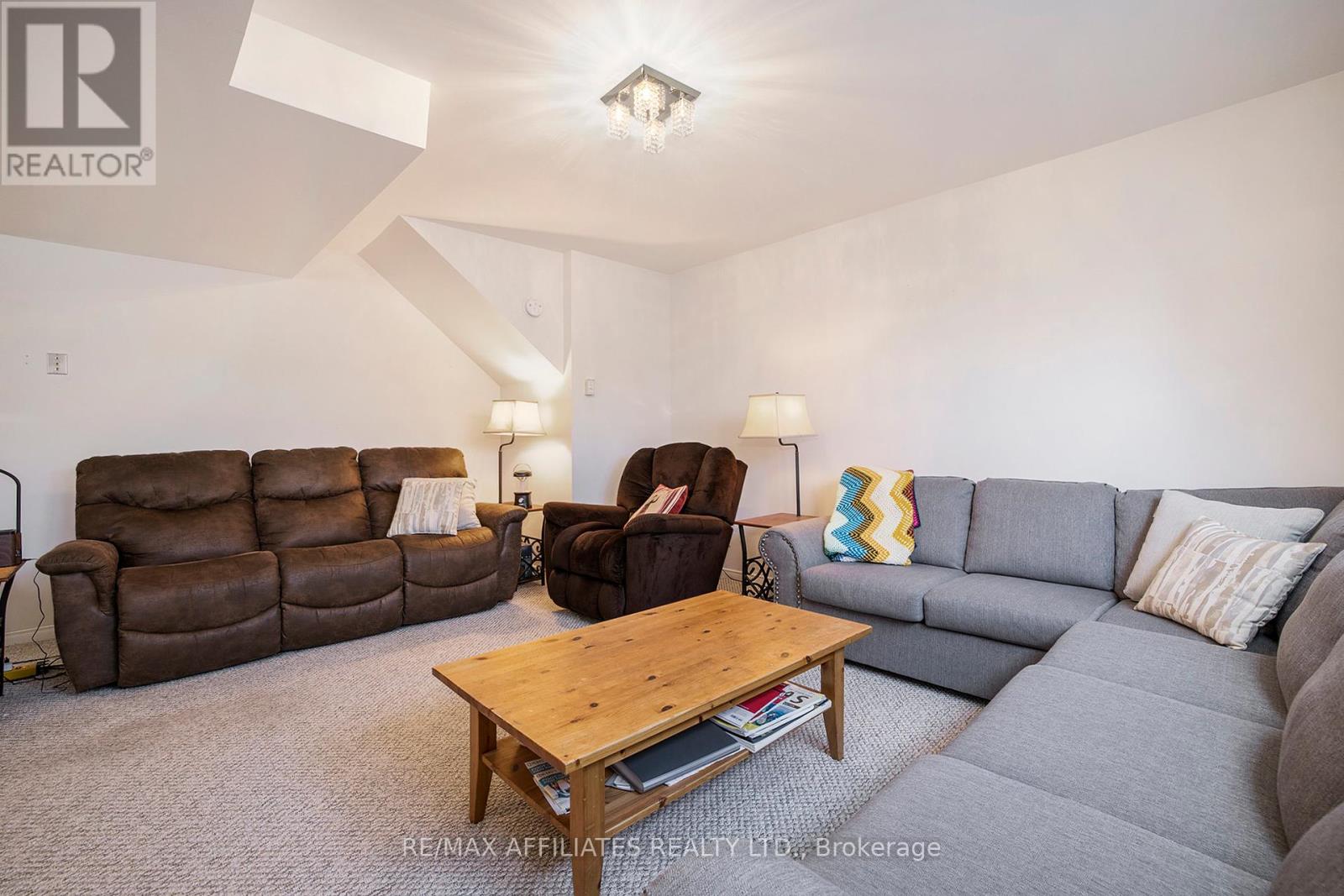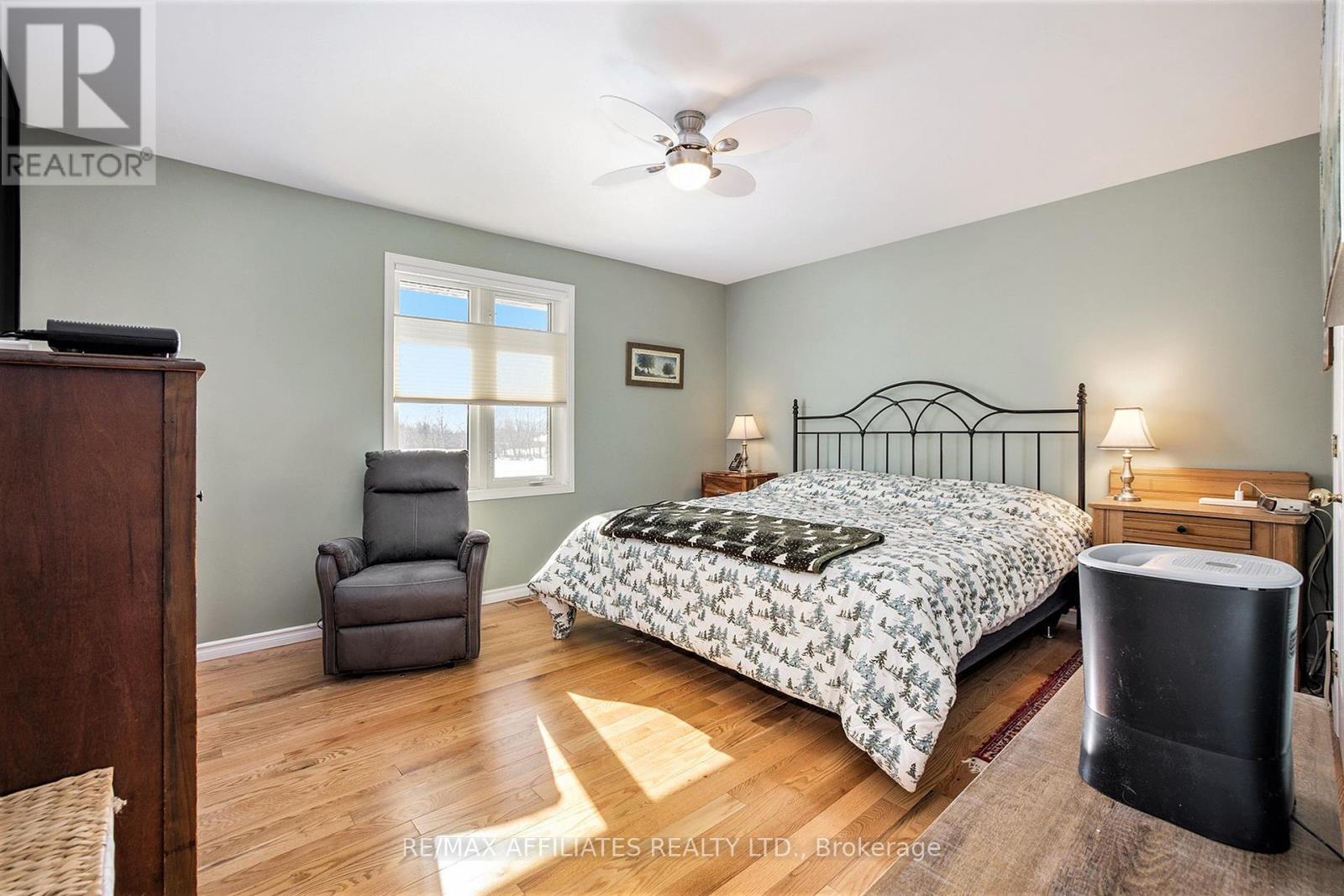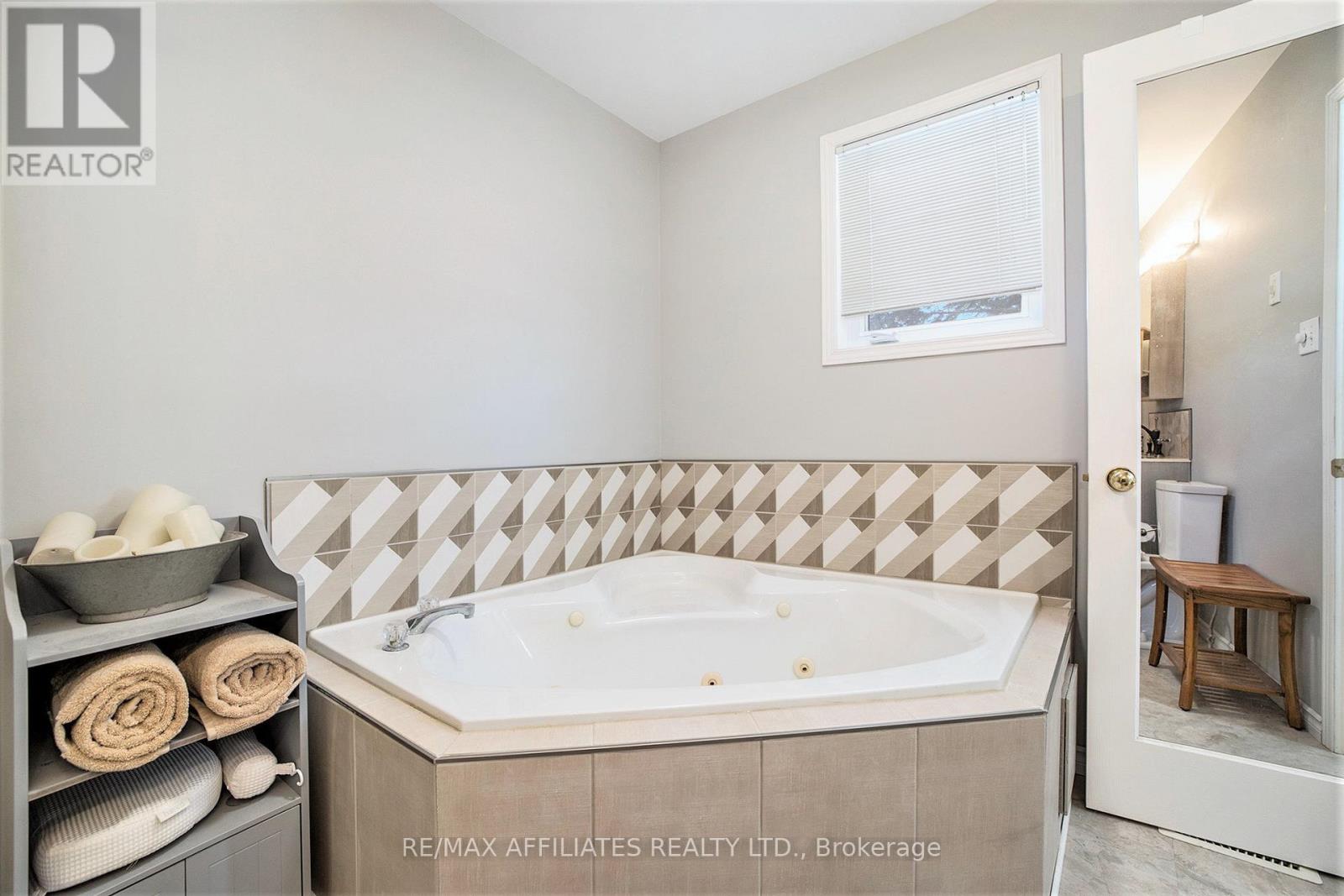3 Bedroom
2 Bathroom
2,000 - 2,500 ft2
Fireplace
Central Air Conditioning, Ventilation System
Forced Air
Landscaped
$724,900
Just the perfect spot for the feel of the country yet minutes to amenities, golf and waterways. This home offers a main level living room, dining room and ample kitchen. There are three generous bedrooms with the master having a private cheater door to a main bathroom with its full size step-in shower and glass doors plus a corner soaker tub. The lower level adds a huge family room with a cozy freestanding gas fireplace, large enough to be split into two areas. There is a large utility room with room for the workshop or future additional bedroom, as the 2 windows in there are oversized. Natural Gas furnace (approx. 2019) with central air. Water softener. Shingles (approx. 2019). Rich hardwood and laminate on the main level. Quality Berber carpeting in the family room. 200 amp breaker panel. Off the foyer there is a convenient laundry room/ powder room and access door to the spacious 2 car drywalled garage. All appliances (2020) including Fridge, stove , freezer, dishwasher, washer and dryer all with extended warranty except the basement fridge which is newer and also included. Outback you will enjoy the newer composite decking, gazebo and shed. A well landscaped property with paved drive and turn around spot. This is a home you can be proud of. (id:37553)
Open House
This property has open houses!
Starts at:
2:00 pm
Ends at:
4:00 pm
Property Details
|
MLS® Number
|
X11976148 |
|
Property Type
|
Single Family |
|
Community Name
|
820 - Rideau Lakes (South Elmsley) Twp |
|
Features
|
Gazebo |
|
Parking Space Total
|
6 |
|
Structure
|
Patio(s), Shed |
Building
|
Bathroom Total
|
2 |
|
Bedrooms Above Ground
|
3 |
|
Bedrooms Total
|
3 |
|
Amenities
|
Fireplace(s) |
|
Appliances
|
Water Heater, Water Softener, Dishwasher, Dryer, Freezer, Refrigerator, Stove, Washer |
|
Basement Development
|
Partially Finished |
|
Basement Type
|
Full (partially Finished) |
|
Construction Style Attachment
|
Detached |
|
Construction Style Split Level
|
Sidesplit |
|
Cooling Type
|
Central Air Conditioning, Ventilation System |
|
Exterior Finish
|
Brick |
|
Fireplace Present
|
Yes |
|
Fireplace Type
|
Free Standing Metal |
|
Foundation Type
|
Poured Concrete |
|
Half Bath Total
|
1 |
|
Heating Fuel
|
Natural Gas |
|
Heating Type
|
Forced Air |
|
Size Interior
|
2,000 - 2,500 Ft2 |
|
Type
|
House |
|
Utility Water
|
Drilled Well |
Parking
Land
|
Acreage
|
No |
|
Landscape Features
|
Landscaped |
|
Sewer
|
Septic System |
|
Size Depth
|
300 Ft ,7 In |
|
Size Frontage
|
151 Ft ,10 In |
|
Size Irregular
|
151.9 X 300.6 Ft |
|
Size Total Text
|
151.9 X 300.6 Ft |
|
Zoning Description
|
Rural Residential |
Rooms
| Level |
Type |
Length |
Width |
Dimensions |
|
Lower Level |
Family Room |
8.02 m |
5.13 m |
8.02 m x 5.13 m |
|
Lower Level |
Utility Room |
8.43 m |
8.15 m |
8.43 m x 8.15 m |
|
Main Level |
Living Room |
4.14 m |
4.36 m |
4.14 m x 4.36 m |
|
Main Level |
Dining Room |
3.63 m |
3.63 m |
3.63 m x 3.63 m |
|
Main Level |
Kitchen |
4.29 m |
3.63 m |
4.29 m x 3.63 m |
|
Main Level |
Primary Bedroom |
4.36 m |
3.63 m |
4.36 m x 3.63 m |
|
Main Level |
Bedroom 2 |
3.7 m |
3.3 m |
3.7 m x 3.3 m |
|
Main Level |
Bedroom 3 |
3.83 m |
3.3 m |
3.83 m x 3.3 m |
|
Main Level |
Foyer |
2.74 m |
1.95 m |
2.74 m x 1.95 m |
|
Main Level |
Laundry Room |
3.02 m |
2.08 m |
3.02 m x 2.08 m |
https://www.realtor.ca/real-estate/27923764/14-davis-lane-rideau-lakes-820-rideau-lakes-south-elmsley-twp










































