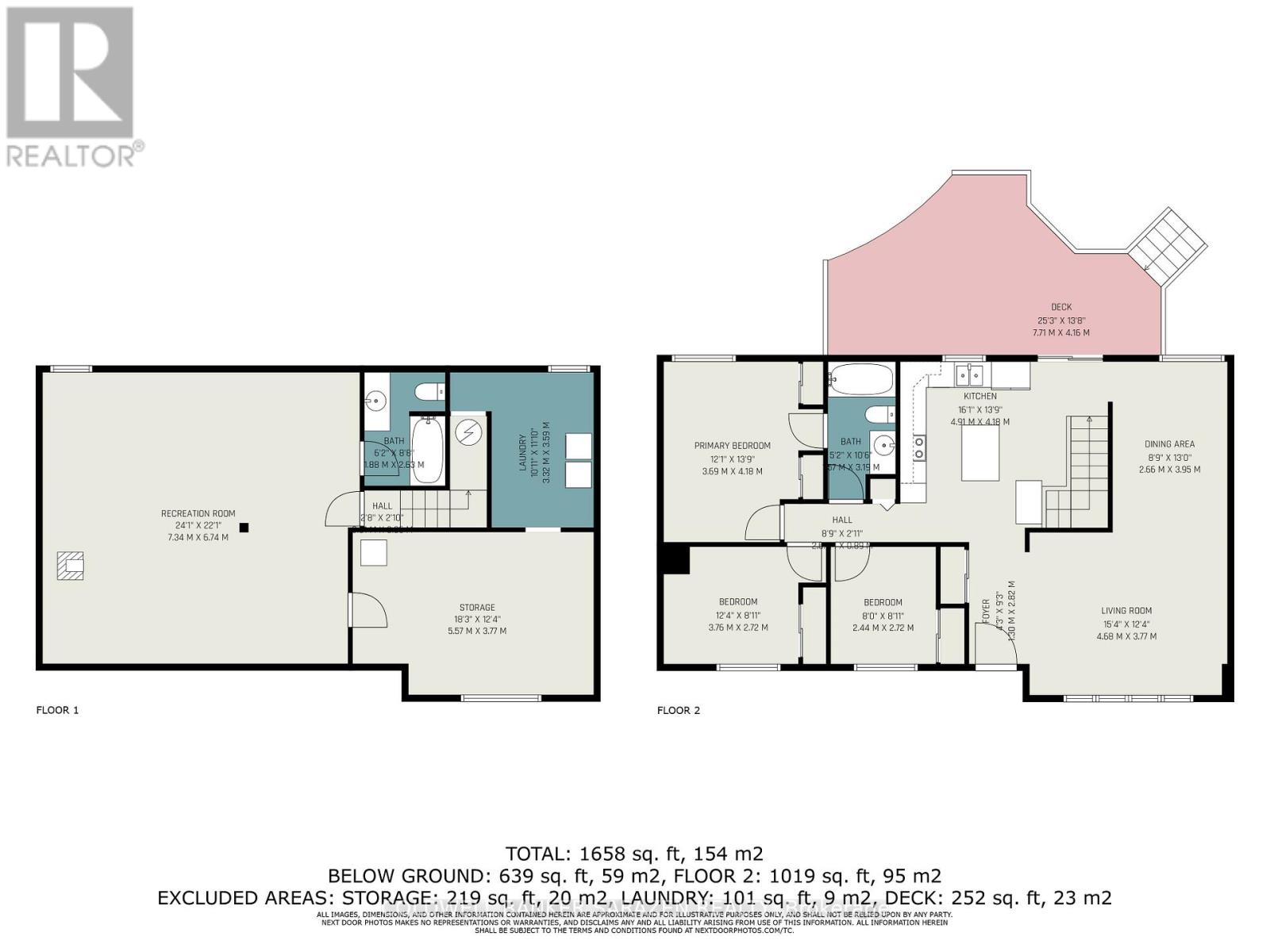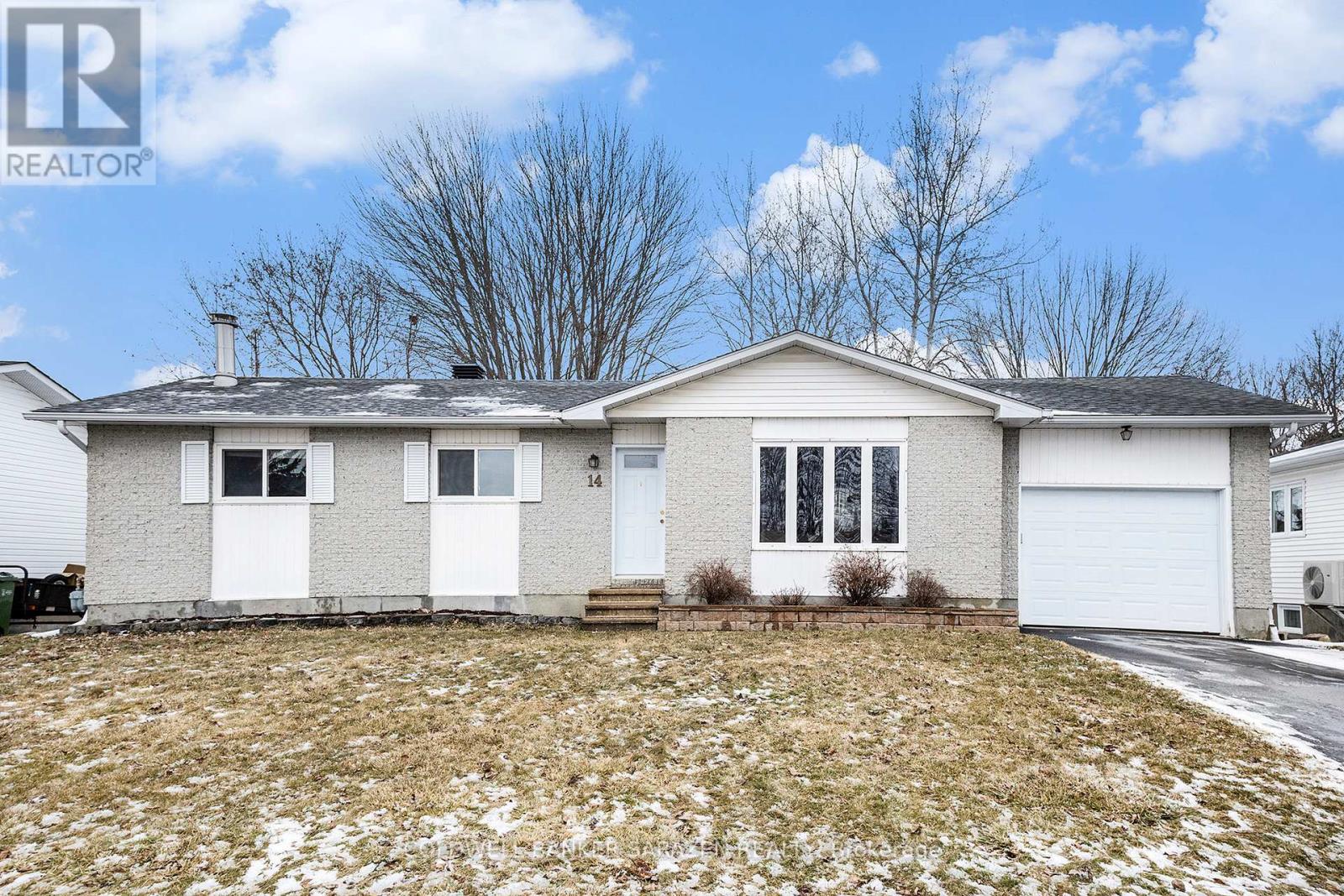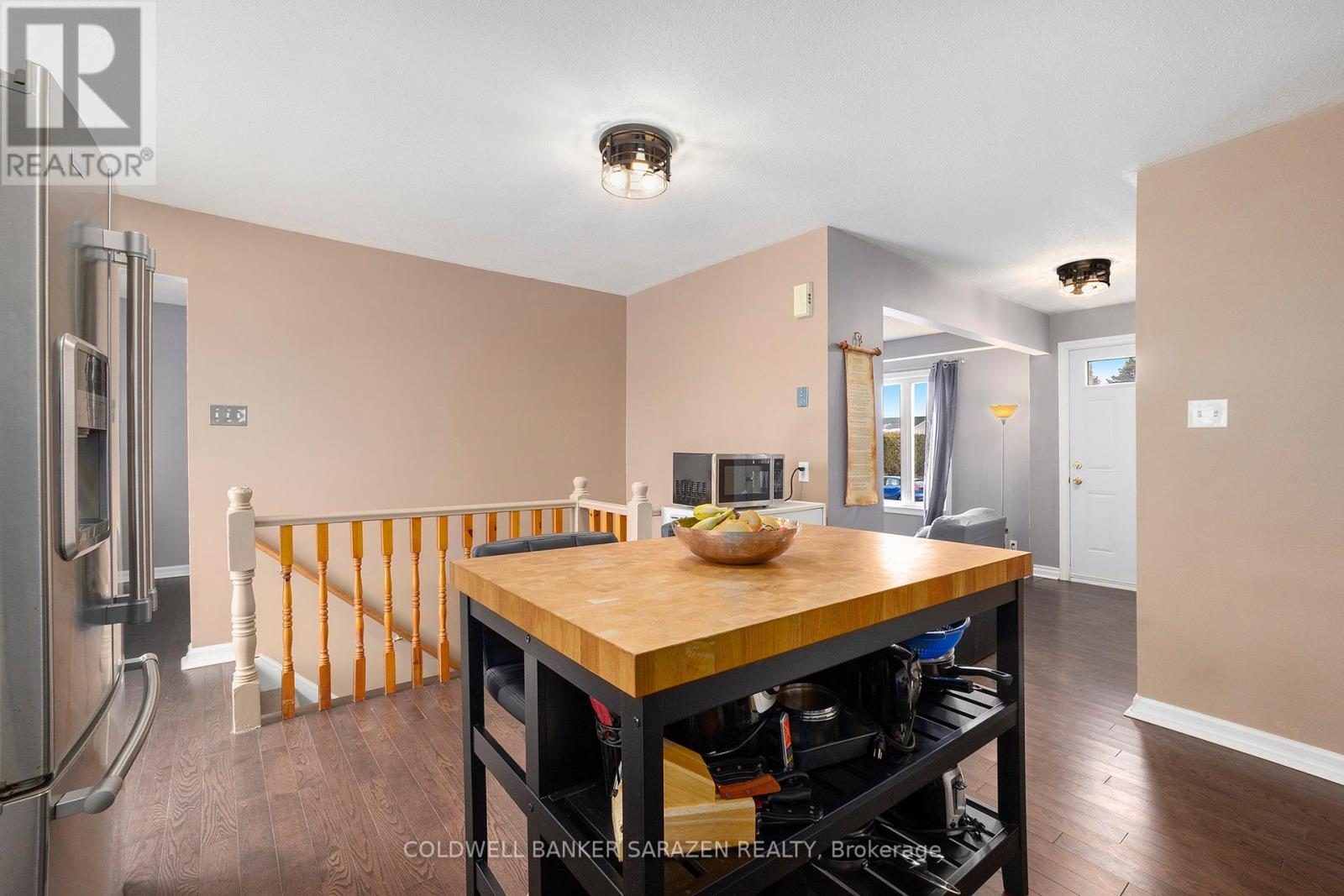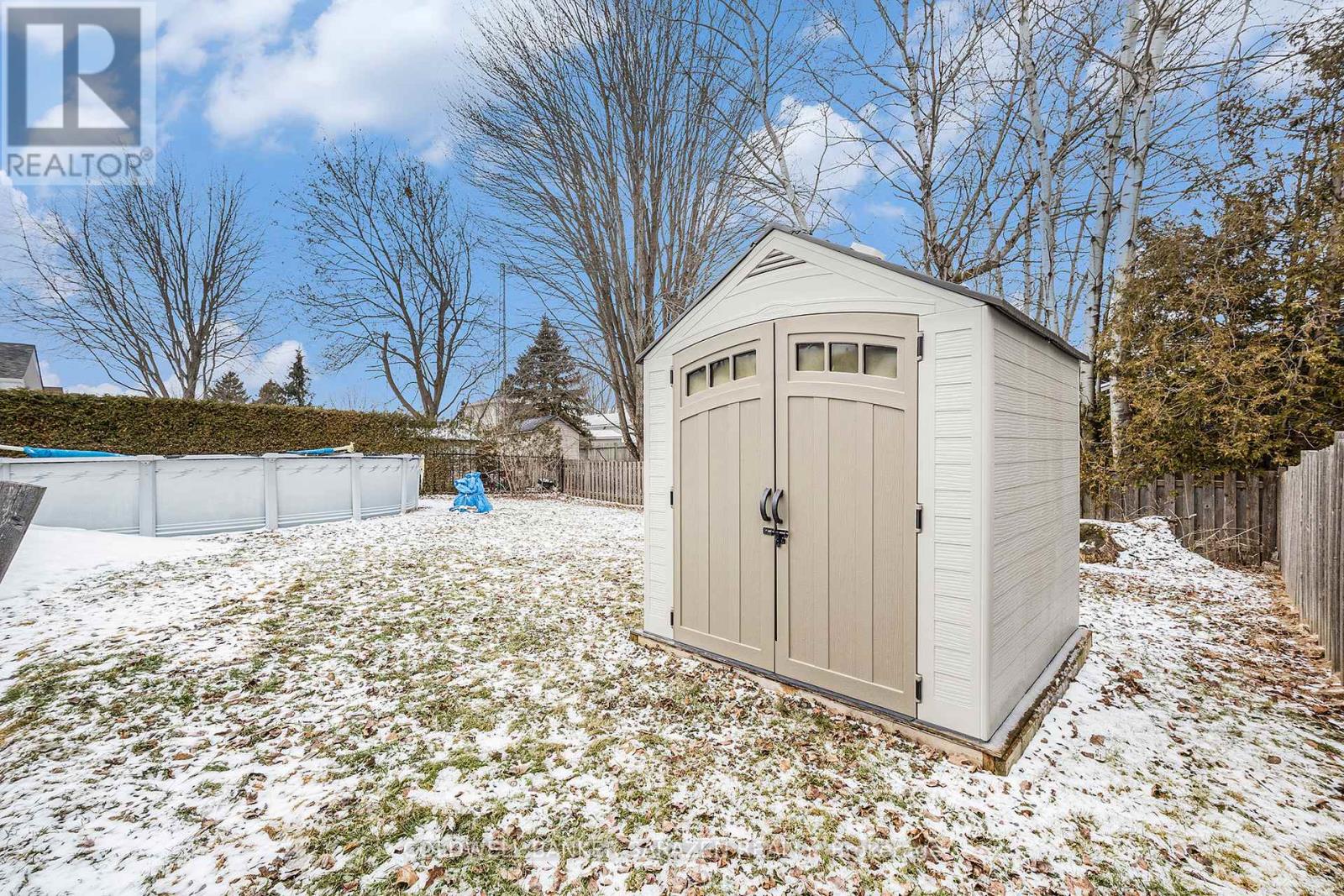3 Bedroom
2 Bathroom
Bungalow
Fireplace
Above Ground Pool
Central Air Conditioning
Forced Air
$579,000
This lovely 3 bedroom bungalow with many recent updates has so much to offer. Main floor features a sunken living room, dining room , large eat in kitchen, full bathroom, primary bedroom with 2 closet spaces, and 2 other bedrooms all finished with oak hardwood flooring throughout. Patio doors through the kitchen lead to a custom deck with an above ground pool and entertainment size yard perfect for get togethers , pets and children's play space. The carpeted lower level has a very large rec room currently being used as an extra sleeping area and has a full bathroom with cozy wood burning stove for those cold winter days. There is also a large laundry area and larger storage/utility room that can easily be converted into a home gym, office or workshop. Over 60k in updates/upgrades , newer hardwood and carpeting, foyer doors, front door, garage door, roof shingles 2019, custom deck 2016.Newer gas furnace and central AC 2021. More recent updates include completely new kitchen and stone work wall behind the wood stove on the lower level. Come have a look ! Per form 244 24hr irrevocable on all offers. (id:37553)
Property Details
|
MLS® Number
|
X12046825 |
|
Property Type
|
Single Family |
|
Community Name
|
602 - Embrun |
|
Equipment Type
|
Water Heater - Gas |
|
Parking Space Total
|
3 |
|
Pool Type
|
Above Ground Pool |
|
Rental Equipment Type
|
Water Heater - Gas |
|
Structure
|
Deck, Patio(s), Shed |
Building
|
Bathroom Total
|
2 |
|
Bedrooms Above Ground
|
3 |
|
Bedrooms Total
|
3 |
|
Appliances
|
Water Meter, Water Heater, Central Vacuum, Dishwasher, Dryer, Stove, Washer, Window Coverings, Refrigerator |
|
Architectural Style
|
Bungalow |
|
Basement Development
|
Partially Finished |
|
Basement Type
|
N/a (partially Finished) |
|
Construction Style Attachment
|
Detached |
|
Cooling Type
|
Central Air Conditioning |
|
Exterior Finish
|
Brick Facing, Vinyl Siding |
|
Fireplace Present
|
Yes |
|
Fireplace Type
|
Woodstove |
|
Foundation Type
|
Poured Concrete |
|
Heating Fuel
|
Natural Gas |
|
Heating Type
|
Forced Air |
|
Stories Total
|
1 |
|
Type
|
House |
|
Utility Water
|
Municipal Water |
Parking
Land
|
Acreage
|
No |
|
Fence Type
|
Fully Fenced, Fenced Yard |
|
Sewer
|
Sanitary Sewer |
|
Size Depth
|
108 Ft ,3 In |
|
Size Frontage
|
65 Ft ,5 In |
|
Size Irregular
|
65.45 X 108.27 Ft |
|
Size Total Text
|
65.45 X 108.27 Ft |
|
Zoning Description
|
Residential |
Rooms
| Level |
Type |
Length |
Width |
Dimensions |
|
Lower Level |
Laundry Room |
3.59 m |
3.32 m |
3.59 m x 3.32 m |
|
Lower Level |
Recreational, Games Room |
7.34 m |
6.74 m |
7.34 m x 6.74 m |
|
Lower Level |
Bathroom |
2.53 m |
1.88 m |
2.53 m x 1.88 m |
|
Lower Level |
Utility Room |
5.57 m |
3.77 m |
5.57 m x 3.77 m |
|
Main Level |
Primary Bedroom |
4.18 m |
3.69 m |
4.18 m x 3.69 m |
|
Main Level |
Bedroom 2 |
3.76 m |
2.72 m |
3.76 m x 2.72 m |
|
Main Level |
Bedroom 3 |
2.44 m |
2.72 m |
2.44 m x 2.72 m |
|
Main Level |
Kitchen |
4.91 m |
4.18 m |
4.91 m x 4.18 m |
|
Main Level |
Dining Room |
3.95 m |
2 m |
3.95 m x 2 m |
|
Main Level |
Living Room |
4.68 m |
3.77 m |
4.68 m x 3.77 m |
|
Main Level |
Bathroom |
3.19 m |
1.57 m |
3.19 m x 1.57 m |
Utilities
|
Cable
|
Installed |
|
Sewer
|
Installed |
https://www.realtor.ca/real-estate/28086132/14-loiselle-street-russell-602-embrun









































