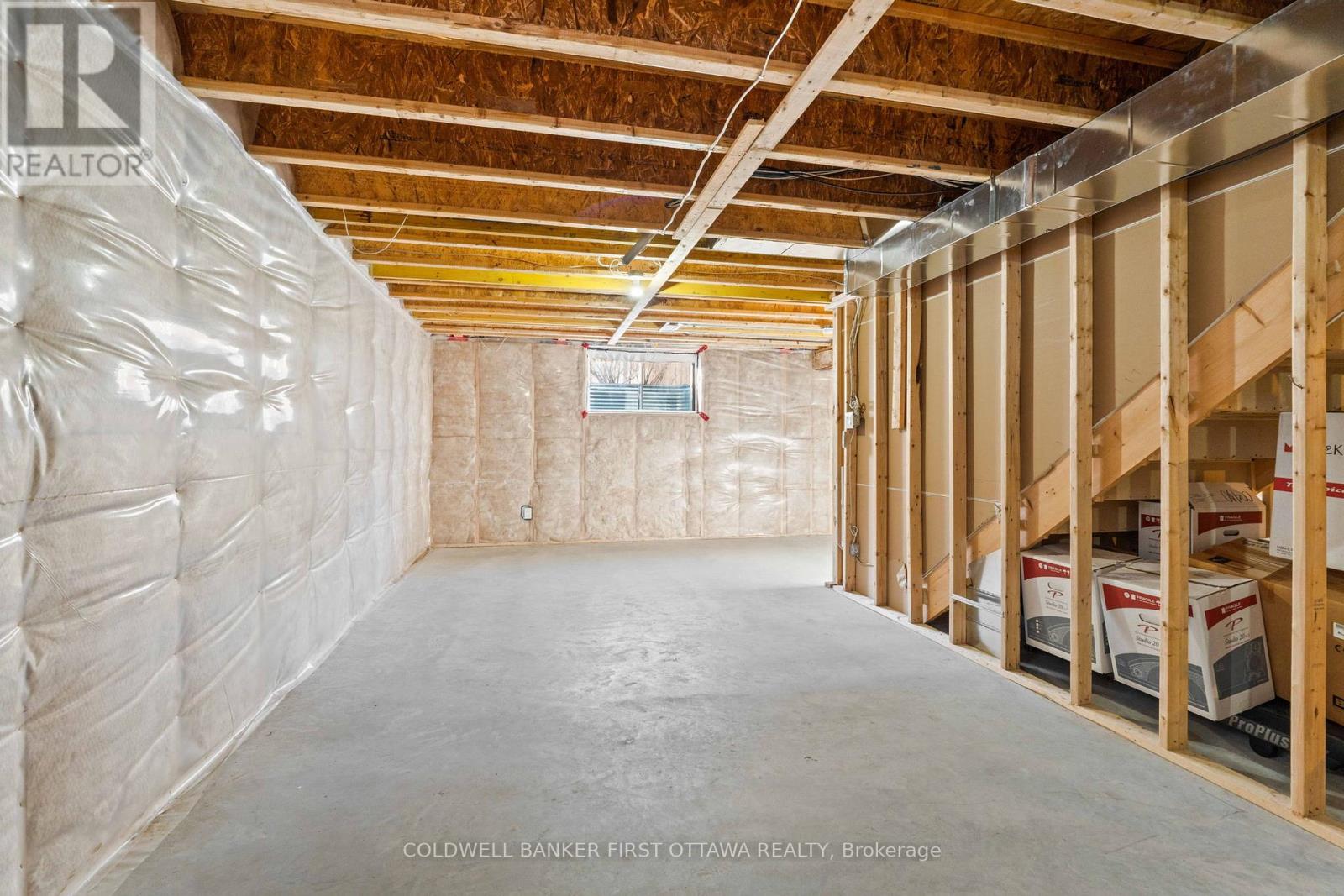1 Bedroom
2 Bathroom
1,100 - 1,500 ft2
Bungalow
Fireplace
Central Air Conditioning
Forced Air
$824,900
This beautiful bungalow offers more than just a place to live. Its the perfect choice for anyone seeking an adult-oriented lifestyle in a family-friendly neighbourhood. Built by Cardel, this ideal one-level living space offers an inviting open concept layout, vaulted ceilings and a fully wired entertainment room for immersive tv or musical experiences. Other conveniences include the main-floor laundry room, a flex room, suitable for a home office, guest room or larger seprate dining room as well as a double garage. Throughout the house the neutral colours are complemented by beautiful finishes and upgraded appliances. Most windows feature European roll shutters that provide flexible options for lighting, privacy and weather conditions. The home offers a low-maintenance lifestyle and is move-in ready. The basement is truly impressive and a huge opportunity. With high ceilings, large windows and a rough-in for a three piece bathroom, you have the freedom to add additional bedrooms, a bathroom, a workshop or a recreation room, while essentially doubling the size of this home. The west-facing backyard floods the main living area with sunlight throughout the afternoon, making it ideal for gardening. The patio door off the kitchen provides easy access to the private yard. Stittsville and Kanata are conveniently located nearby and offer convenient access to public transportation, shopping and recreation. The neighbourhood is very walkable, with numerous parks and paths. (id:37553)
Property Details
|
MLS® Number
|
X11930253 |
|
Property Type
|
Single Family |
|
Community Name
|
9010 - Kanata - Emerald Meadows/Trailwest |
|
Amenities Near By
|
Public Transit, Park |
|
Community Features
|
School Bus |
|
Parking Space Total
|
6 |
Building
|
Bathroom Total
|
2 |
|
Bedrooms Above Ground
|
1 |
|
Bedrooms Total
|
1 |
|
Amenities
|
Fireplace(s) |
|
Appliances
|
Garage Door Opener Remote(s), Dishwasher, Dryer, Garage Door Opener, Microwave, Refrigerator, Stove, Washer |
|
Architectural Style
|
Bungalow |
|
Basement Development
|
Unfinished |
|
Basement Type
|
Full (unfinished) |
|
Construction Style Attachment
|
Detached |
|
Cooling Type
|
Central Air Conditioning |
|
Exterior Finish
|
Brick, Vinyl Siding |
|
Fireplace Present
|
Yes |
|
Fireplace Total
|
1 |
|
Flooring Type
|
Hardwood |
|
Foundation Type
|
Poured Concrete |
|
Half Bath Total
|
1 |
|
Heating Fuel
|
Natural Gas |
|
Heating Type
|
Forced Air |
|
Stories Total
|
1 |
|
Size Interior
|
1,100 - 1,500 Ft2 |
|
Type
|
House |
|
Utility Water
|
Municipal Water |
Parking
|
Attached Garage
|
|
|
Inside Entry
|
|
Land
|
Acreage
|
No |
|
Land Amenities
|
Public Transit, Park |
|
Sewer
|
Sanitary Sewer |
|
Size Depth
|
105 Ft |
|
Size Frontage
|
38 Ft ,1 In |
|
Size Irregular
|
38.1 X 105 Ft |
|
Size Total Text
|
38.1 X 105 Ft |
|
Zoning Description
|
Residential |
Rooms
| Level |
Type |
Length |
Width |
Dimensions |
|
Main Level |
Kitchen |
4.11 m |
4.34 m |
4.11 m x 4.34 m |
|
Main Level |
Dining Room |
3.68 m |
3.88 m |
3.68 m x 3.88 m |
|
Main Level |
Living Room |
5.84 m |
3.88 m |
5.84 m x 3.88 m |
|
Main Level |
Den |
2.79 m |
3.58 m |
2.79 m x 3.58 m |
|
Main Level |
Primary Bedroom |
3.65 m |
4.24 m |
3.65 m x 4.24 m |
|
Main Level |
Laundry Room |
3.32 m |
1.79 m |
3.32 m x 1.79 m |
Utilities
|
Cable
|
Available |
|
Sewer
|
Installed |
https://www.realtor.ca/real-estate/27818028/144-tapadero-avenue-ottawa-9010-kanata-emerald-meadowstrailwest







































