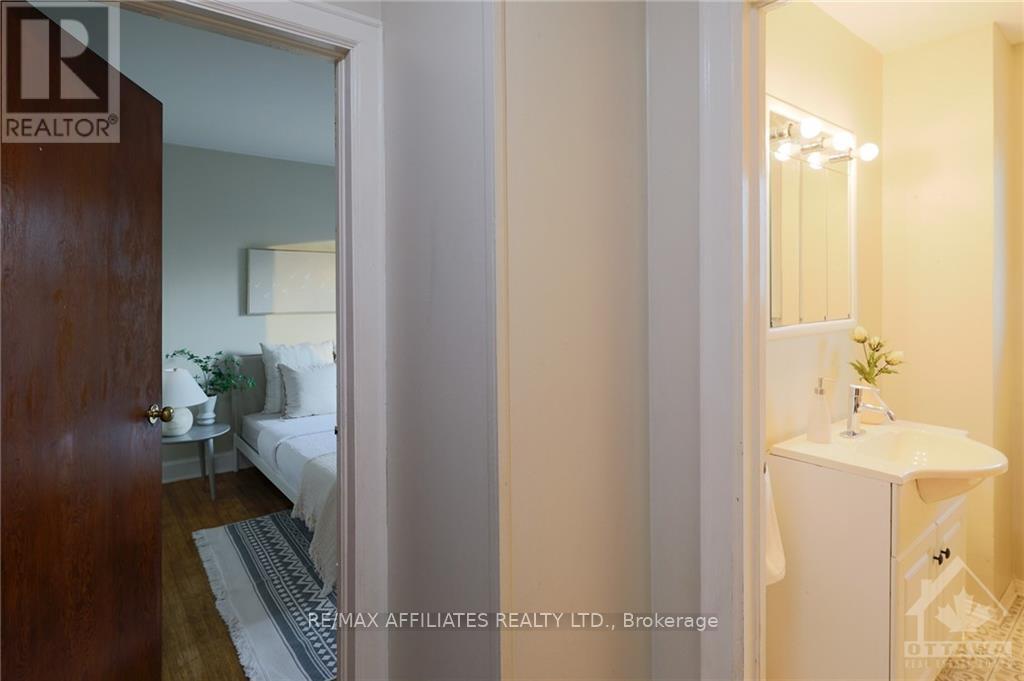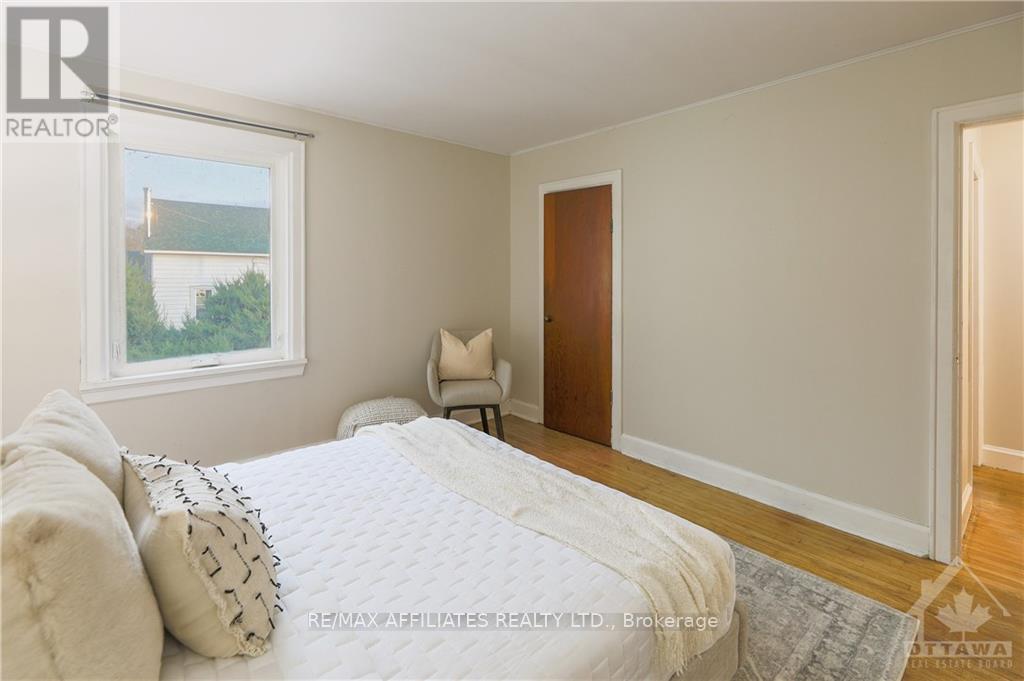3 Bedroom
2 Bathroom
Bungalow
Forced Air
$399,900
Flooring: Vinyl, Across from Lower Reach Park, this charming gem offers a combo of historical beauty & modern comfort, w/scenic views of Rideau River! Welcoming timeless elegance of original hdwd floors, paired w/new flooring in kitchen & bath. The entire home feels light & airy, ready for you to move in & make it your own. The highlight of this property is a stunning pvt backyard – perfect for kids, pets, family gatherings, or unwinding after a busy day. The location alone is simply unbeatable! Short walk away from Lower Reach Park & Rideau River, making it perfect for those who appreciate the beauty of nature & convenience of nearby amenities! Lovingly maintained w/thoughtful updates, incl. a brand-new roof in '21, replacement of main fl windows in '14, & garage roof in '22. A nat. gas furnace '14, PLUS 200-amp service in both shed & garage adds extra functionality! Bsmt fts laundry area,2pc bath loads of extra space!, Flooring: Hardwood (id:37553)
Property Details
|
MLS® Number
|
X10419721 |
|
Property Type
|
Single Family |
|
Neigbourhood
|
Old Slys |
|
Community Name
|
901 - Smiths Falls |
|
Amenities Near By
|
Park |
|
Features
|
Wooded Area |
|
Parking Space Total
|
3 |
|
View Type
|
River View |
Building
|
Bathroom Total
|
2 |
|
Bedrooms Above Ground
|
3 |
|
Bedrooms Total
|
3 |
|
Appliances
|
Dryer, Refrigerator, Stove |
|
Architectural Style
|
Bungalow |
|
Basement Development
|
Unfinished |
|
Basement Type
|
N/a (unfinished) |
|
Construction Style Attachment
|
Detached |
|
Exterior Finish
|
Aluminum Siding |
|
Foundation Type
|
Block |
|
Heating Fuel
|
Natural Gas |
|
Heating Type
|
Forced Air |
|
Stories Total
|
1 |
|
Type
|
House |
|
Utility Water
|
Municipal Water |
Parking
Land
|
Acreage
|
No |
|
Land Amenities
|
Park |
|
Sewer
|
Sanitary Sewer |
|
Size Depth
|
157 Ft ,8 In |
|
Size Frontage
|
68 Ft |
|
Size Irregular
|
68.01 X 157.72 Ft ; 0 |
|
Size Total Text
|
68.01 X 157.72 Ft ; 0 |
|
Zoning Description
|
Residential R2 |
Rooms
| Level |
Type |
Length |
Width |
Dimensions |
|
Main Level |
Kitchen |
4.19 m |
3.55 m |
4.19 m x 3.55 m |
|
Main Level |
Bedroom |
3.37 m |
3.42 m |
3.37 m x 3.42 m |
|
Main Level |
Primary Bedroom |
3.6 m |
3.78 m |
3.6 m x 3.78 m |
|
Main Level |
Bedroom |
3.6 m |
2.92 m |
3.6 m x 2.92 m |
|
Main Level |
Living Room |
4.16 m |
4.67 m |
4.16 m x 4.67 m |
|
Main Level |
Bathroom |
2.05 m |
2.1 m |
2.05 m x 2.1 m |
https://www.realtor.ca/real-estate/27624474/147-queen-street-smiths-falls-901-smiths-falls-901-smiths-falls


























