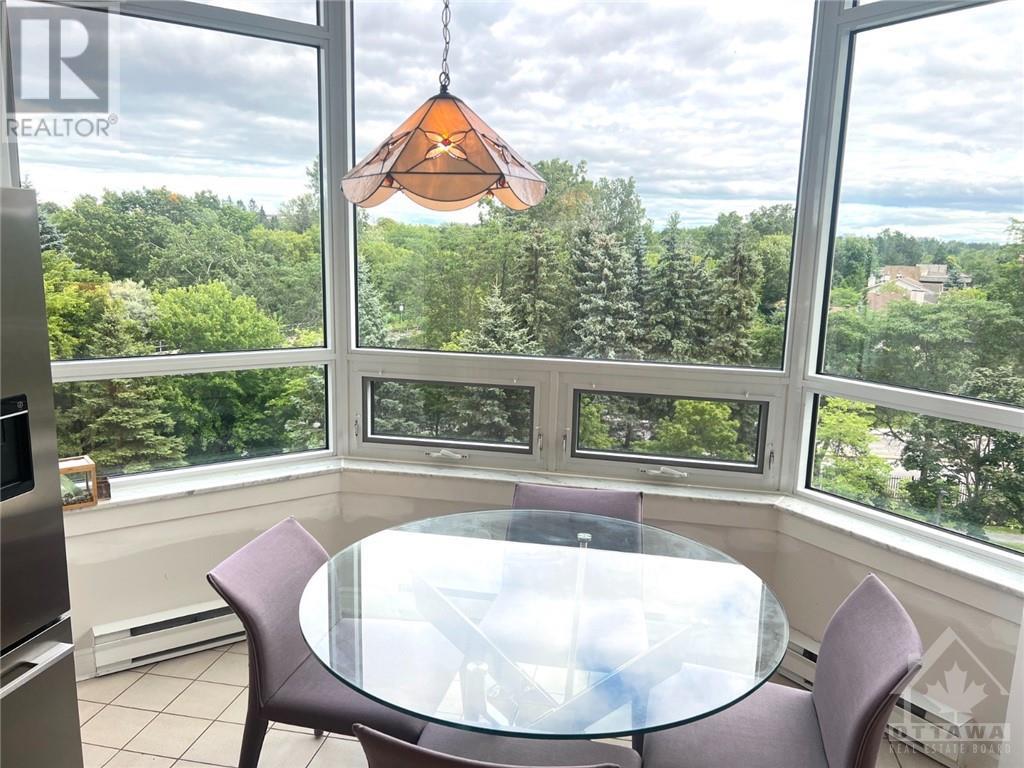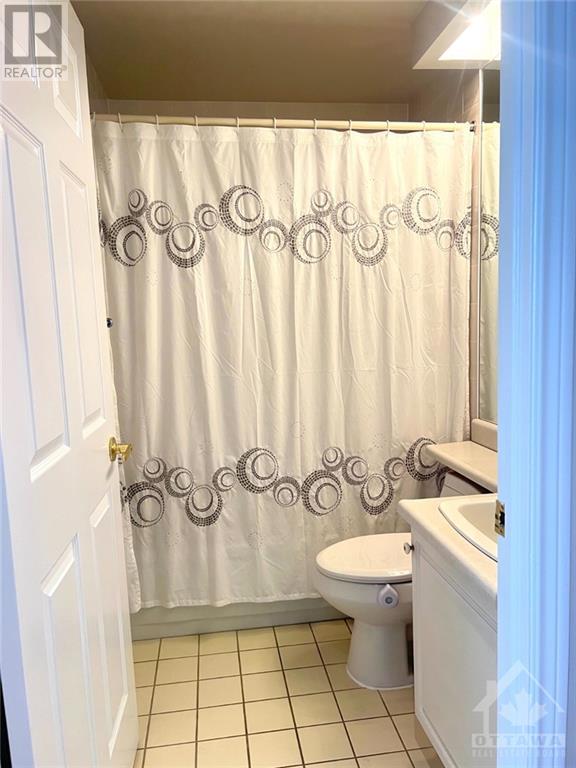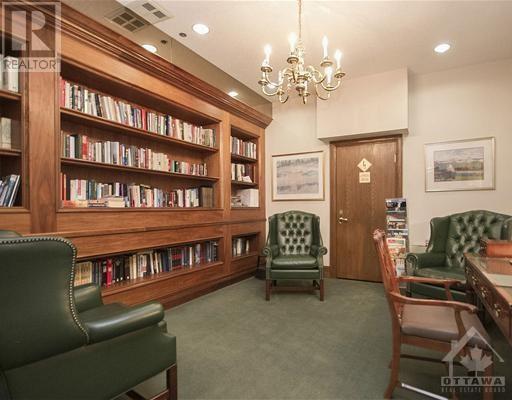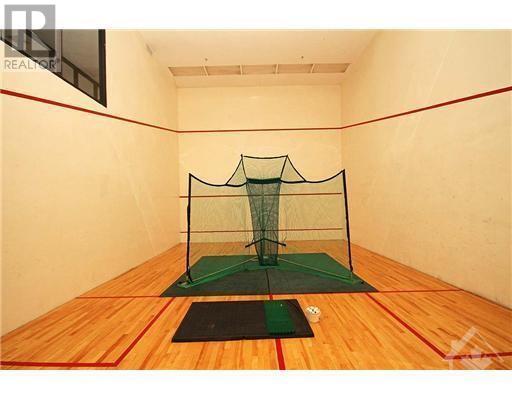2 Bedroom
2 Bathroom
Above Ground Pool, Indoor Pool
Central Air Conditioning
Baseboard Heaters
$4,500 Monthly
Welcome to the epitome of luxury at 1480 Riverside Dr,The Classics at Riviera. This exquisite executive corner suite boasts over 1800 sqft of sophisticatedliving space.The entrance through majestic double doors, opens into tunning marble-floored foyer adorned w/h elegant Greek columns.Experience an air ofopenness &natural light w/h all-encompassing window-surrounded floorplan.large living & dining area,&office/den feature pristine hardwood floors,offeringseamless blend of comfort&style.The culinary space, an eat-in kitchen w/h extensive cabinetry &convenient walk-in pantry that doubles as laundryarea.Master bdrm comes w/h 2 closets, incl. spacious walk-in,& complemented by luxurious 5pcs ensuite w/h double sinks, soaker tub,&walk-in shower.Accompanied by 2nd Bedroom &4pcs bath,24hrs gate security.facilities incl. in&outdoor pools, hottub,sauna,gym,exercise, party rms, tennis courts, library,Bicycle parking,patio gazebo,BBQ.fully furnished suite offers a unique blend of luxury (id:37553)
Property Details
|
MLS® Number
|
1414821 |
|
Property Type
|
Single Family |
|
Neigbourhood
|
Riviera Condos |
|
Amenities Near By
|
Airport, Recreation Nearby, Shopping |
|
Features
|
Corner Site, Elevator, Balcony, Recreational |
|
Parking Space Total
|
1 |
|
Pool Type
|
Above Ground Pool, Indoor Pool |
|
Structure
|
Tennis Court |
Building
|
Bathroom Total
|
2 |
|
Bedrooms Above Ground
|
2 |
|
Bedrooms Total
|
2 |
|
Amenities
|
Party Room, Sauna, Furnished, Laundry - In Suite, Guest Suite, Exercise Centre |
|
Appliances
|
Refrigerator, Oven - Built-in, Cooktop, Dishwasher, Dryer, Hood Fan, Microwave, Washer |
|
Basement Development
|
Not Applicable |
|
Basement Type
|
Common (not Applicable) |
|
Constructed Date
|
1991 |
|
Cooling Type
|
Central Air Conditioning |
|
Exterior Finish
|
Brick |
|
Flooring Type
|
Hardwood, Ceramic |
|
Heating Fuel
|
Electric |
|
Heating Type
|
Baseboard Heaters |
|
Stories Total
|
1 |
|
Type
|
Apartment |
|
Utility Water
|
Municipal Water |
Parking
Land
|
Acreage
|
No |
|
Land Amenities
|
Airport, Recreation Nearby, Shopping |
|
Sewer
|
Municipal Sewage System |
|
Size Irregular
|
* Ft X * Ft |
|
Size Total Text
|
* Ft X * Ft |
|
Zoning Description
|
Residential |
Rooms
| Level |
Type |
Length |
Width |
Dimensions |
|
Main Level |
Foyer |
|
|
11'9" x 10'7" |
|
Main Level |
Bedroom |
|
|
14'3" x 9'7" |
|
Main Level |
Primary Bedroom |
|
|
15'10" x 10'11" |
|
Main Level |
Kitchen |
|
|
11'4" x 10'6" |
|
Main Level |
Porch |
|
|
12'8" x 7'2" |
|
Main Level |
4pc Bathroom |
|
|
7'0" x 4'11" |
|
Main Level |
Eating Area |
|
|
7'6" x 10'6" |
|
Main Level |
5pc Ensuite Bath |
|
|
11'11" x 9'9" |
|
Main Level |
Living Room |
|
|
29'7" x 12'0" |
|
Main Level |
Laundry Room |
|
|
8'1" x 5'7" |
|
Main Level |
Other |
|
|
5'5" x 4'5" |
|
Main Level |
Dining Room |
|
|
11'1" x 11'10" |
|
Main Level |
Solarium |
|
|
10'1" x 13'3" |
https://www.realtor.ca/real-estate/27503340/1480-riverside-drive-unit505-ottawa-riviera-condos































