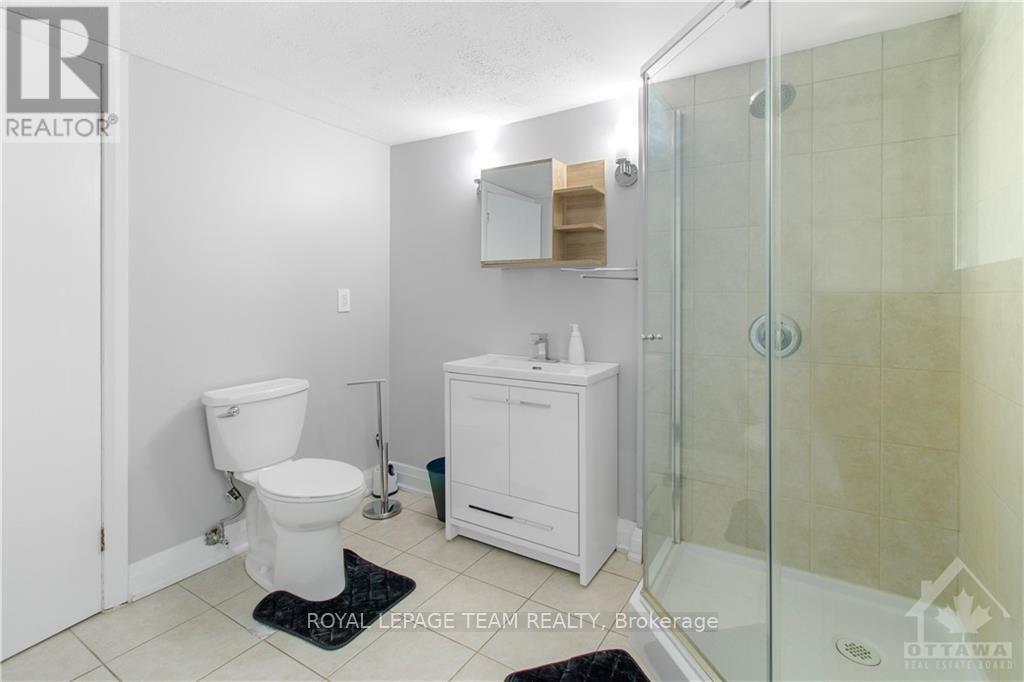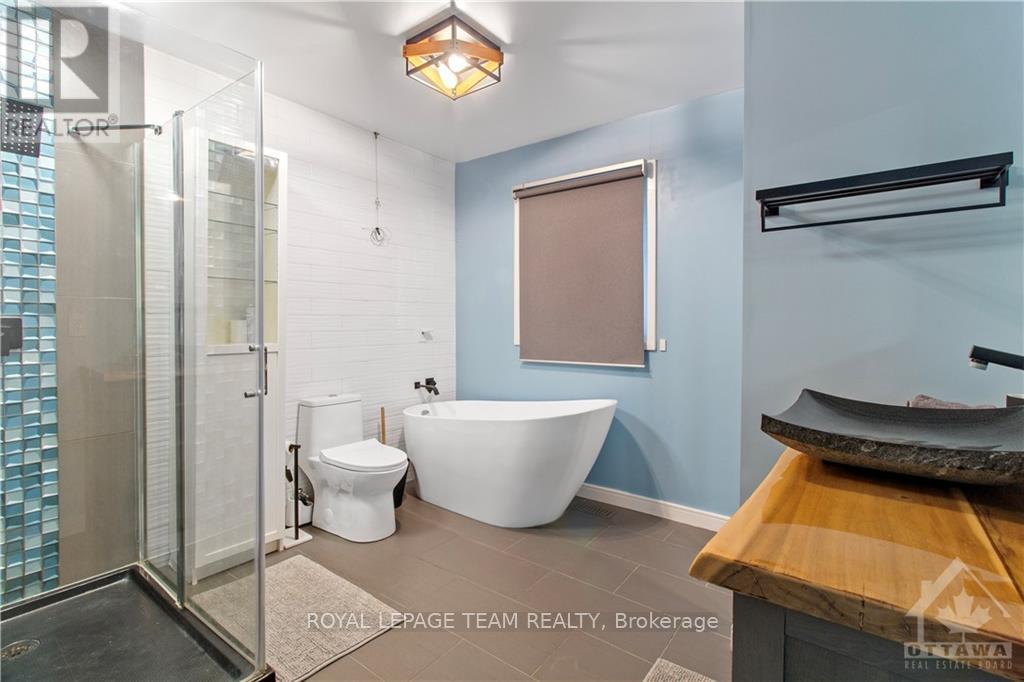3 Bedroom
2 Bathroom
Fireplace
Inground Pool
Central Air Conditioning
Heat Pump
$949,000
Flooring: Ceramic, Flooring: Laminate, Flooring: Carpet Wall To Wall, Welcome to 149 Pineridge, a quiet and tranquil property, surrounded by mature trees, and unspoiled nature. The ""retreat"" like home sits on a 1.19 acres of forest, rocks and a creek. Minutes to Carp village and Kanata, this\r\nhome has an o/c layout, a flr to ceiling window, cathedral ceilings with exposed beams. The Gourmet Ktch has a waterfall island, quartz, and high end apls. The ground level floor has 2 entrances leading into a grand rec room, with patio access to the pvt back yard with a hot tub. The additional room on the main level has great potential to be an office or a suite with it's own asses to the back yard oasis. The Primary suite upstairs has stunning scenic views from different angles. Wrap around windows and a large patio door make the primary bedroom feel like a vacation home. The patio door leads out to the in-ground pool and deck oasis and creates an exceptional spa like feel. A smart home in nature, is equipped a 40A charger, smart sensory friendly LED lighting. (id:37553)
Property Details
|
MLS® Number
|
X9522969 |
|
Property Type
|
Single Family |
|
Neigbourhood
|
Westwood Estates |
|
Community Name
|
9101 - Carp |
|
Amenities Near By
|
Park |
|
Features
|
Wooded Area, Sloping |
|
Parking Space Total
|
10 |
|
Pool Type
|
Inground Pool |
Building
|
Bathroom Total
|
2 |
|
Bedrooms Above Ground
|
3 |
|
Bedrooms Total
|
3 |
|
Amenities
|
Fireplace(s) |
|
Appliances
|
Hot Tub, Water Treatment, Dishwasher, Hood Fan, Microwave, Refrigerator, Stove, Wine Fridge |
|
Construction Style Attachment
|
Detached |
|
Cooling Type
|
Central Air Conditioning |
|
Exterior Finish
|
Concrete, Brick |
|
Fireplace Present
|
Yes |
|
Fireplace Total
|
2 |
|
Foundation Type
|
Concrete, Slab |
|
Heating Fuel
|
Natural Gas |
|
Heating Type
|
Heat Pump |
|
Stories Total
|
2 |
|
Type
|
House |
Parking
Land
|
Acreage
|
No |
|
Fence Type
|
Fenced Yard |
|
Land Amenities
|
Park |
|
Sewer
|
Septic System |
|
Size Depth
|
201 Ft ,9 In |
|
Size Frontage
|
257 Ft ,4 In |
|
Size Irregular
|
257.34 X 201.8 Ft ; 1 |
|
Size Total Text
|
257.34 X 201.8 Ft ; 1|1/2 - 1.99 Acres |
|
Zoning Description
|
Residential |
Rooms
| Level |
Type |
Length |
Width |
Dimensions |
|
Second Level |
Living Room |
5.02 m |
3.58 m |
5.02 m x 3.58 m |
|
Second Level |
Primary Bedroom |
4.06 m |
4.44 m |
4.06 m x 4.44 m |
|
Second Level |
Bedroom |
4.06 m |
4.44 m |
4.06 m x 4.44 m |
|
Second Level |
Bedroom |
4.29 m |
3.22 m |
4.29 m x 3.22 m |
|
Second Level |
Dining Room |
5.08 m |
2.46 m |
5.08 m x 2.46 m |
|
Second Level |
Bathroom |
3.09 m |
2.89 m |
3.09 m x 2.89 m |
|
Second Level |
Kitchen |
5.08 m |
2.84 m |
5.08 m x 2.84 m |
|
Main Level |
Bathroom |
2.51 m |
2.66 m |
2.51 m x 2.66 m |
|
Main Level |
Family Room |
6.6 m |
8.38 m |
6.6 m x 8.38 m |
|
Main Level |
Foyer |
3.45 m |
3.68 m |
3.45 m x 3.68 m |
|
Main Level |
Living Room |
5.91 m |
5.46 m |
5.91 m x 5.46 m |
https://www.realtor.ca/real-estate/27562190/149-pineridge-road-ottawa-9101-carp




























