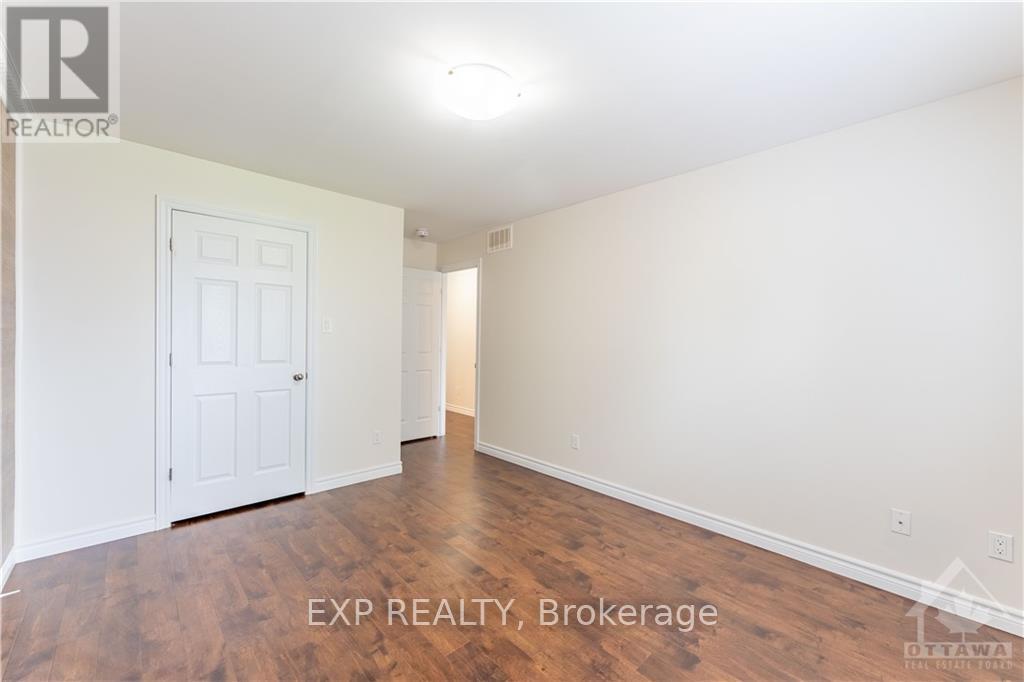3 Bedroom
2 Bathroom
Bungalow
Central Air Conditioning
Forced Air
$449,900
Welcome to this meticulously maintained semi-detached home that exudes charm and comfort. This beautiful property features 3 spacious bedrooms and 2 modern bathrooms, ensuring plenty of space for the whole family. The open concept main floor is bright and inviting, perfect for entertaining guests or enjoying quality time with loved ones. Cozy up by the fireplace on the main level, adding warmth and ambiance to the living area. Step outside to the beautifully landscaped yard, which includes a multilevel deck-ideal for outdoor dining and relaxation. The fully fenced yard offers privacy and security. Additional outdoor features include a convenient storage shed for all your gardening tools and equipment. The home also boasts a fully finished basement. Book your showing today and experience all it has to offer!, Flooring: Ceramic, Flooring: Laminate, Flooring: Carpet Wall To Wall (id:37553)
Property Details
|
MLS® Number
|
X9522791 |
|
Property Type
|
Single Family |
|
Neigbourhood
|
St-Isidore |
|
Community Name
|
605 - The Nation Municipality |
|
Parking Space Total
|
3 |
|
Structure
|
Deck |
Building
|
Bathroom Total
|
2 |
|
Bedrooms Above Ground
|
2 |
|
Bedrooms Below Ground
|
1 |
|
Bedrooms Total
|
3 |
|
Amenities
|
Fireplace(s) |
|
Appliances
|
Water Heater, Dishwasher, Hood Fan, Microwave |
|
Architectural Style
|
Bungalow |
|
Basement Development
|
Finished |
|
Basement Type
|
Full (finished) |
|
Construction Style Attachment
|
Semi-detached |
|
Cooling Type
|
Central Air Conditioning |
|
Exterior Finish
|
Brick |
|
Foundation Type
|
Concrete |
|
Heating Fuel
|
Propane |
|
Heating Type
|
Forced Air |
|
Stories Total
|
1 |
|
Type
|
House |
|
Utility Water
|
Municipal Water |
Parking
Land
|
Acreage
|
No |
|
Fence Type
|
Fenced Yard |
|
Sewer
|
Sanitary Sewer |
|
Size Depth
|
138 Ft ,6 In |
|
Size Frontage
|
30 Ft ,5 In |
|
Size Irregular
|
30.49 X 138.54 Ft ; 1 |
|
Size Total Text
|
30.49 X 138.54 Ft ; 1 |
|
Zoning Description
|
Residential |
Rooms
| Level |
Type |
Length |
Width |
Dimensions |
|
Lower Level |
Family Room |
6.4 m |
6.09 m |
6.4 m x 6.09 m |
|
Lower Level |
Bathroom |
|
|
Measurements not available |
|
Lower Level |
Bedroom |
3.96 m |
2.64 m |
3.96 m x 2.64 m |
|
Main Level |
Kitchen |
3.45 m |
3.04 m |
3.45 m x 3.04 m |
|
Main Level |
Dining Room |
3.65 m |
2.54 m |
3.65 m x 2.54 m |
|
Main Level |
Living Room |
3.65 m |
3.04 m |
3.65 m x 3.04 m |
|
Main Level |
Bathroom |
|
|
Measurements not available |
|
Main Level |
Bedroom |
3.86 m |
3.35 m |
3.86 m x 3.35 m |
|
Main Level |
Bedroom |
3.14 m |
2.69 m |
3.14 m x 2.69 m |
https://www.realtor.ca/real-estate/27560719/15-gareau-crescent-the-nation-605-the-nation-municipality





























