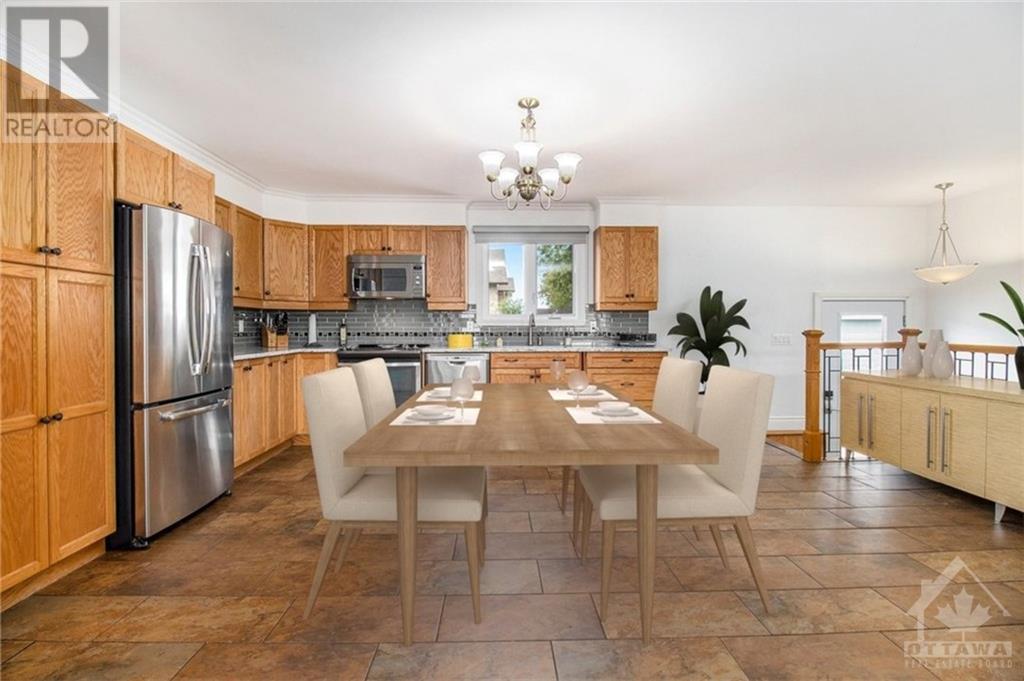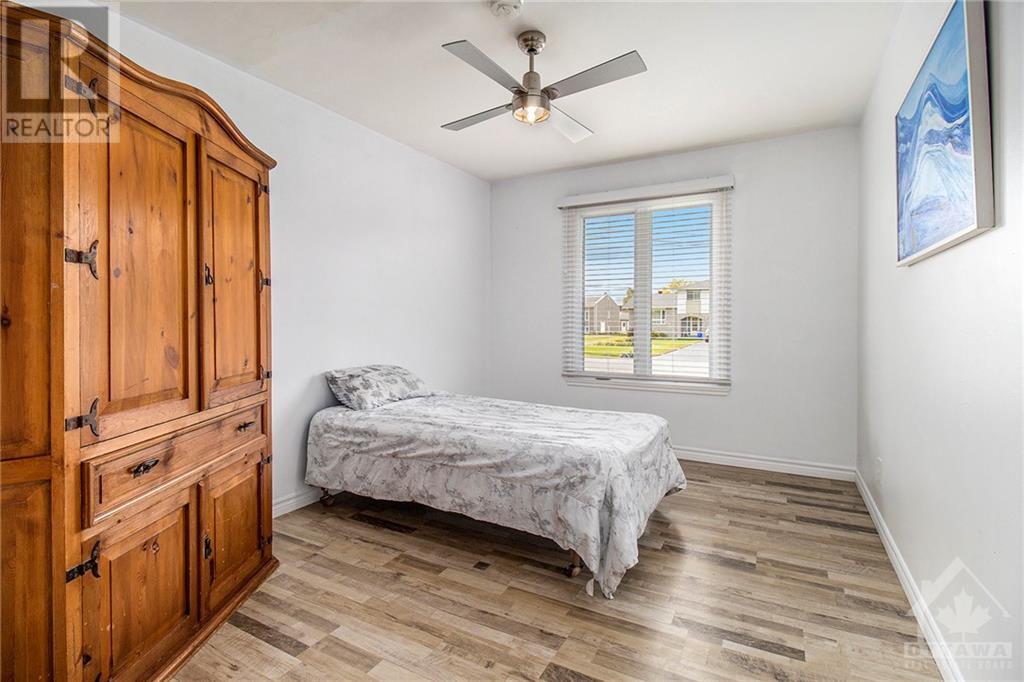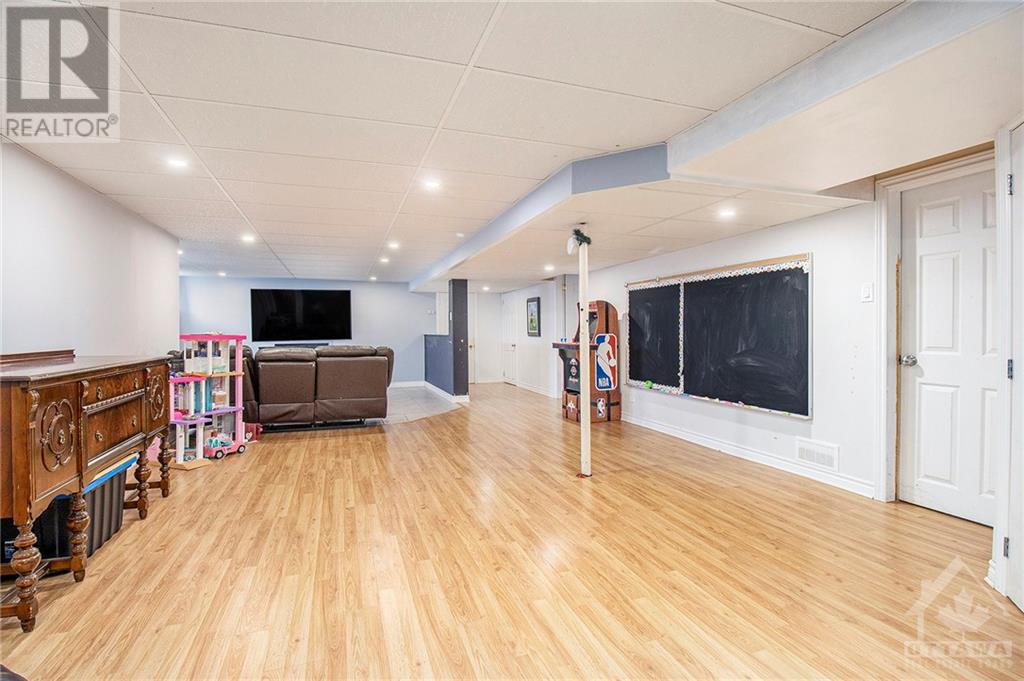4 Bedroom
3 Bathroom
Bungalow
Above Ground Pool
Central Air Conditioning
Forced Air
$509,900
**SOME PHOTOS ARE VIRTUALLY STAGED** Welcome to this lovely St. Albert home, offering an open concept design with a sun-filled interior perfect for modern living. The bright and cozy living room invites relaxation, while the expansive dining and kitchen areas are ideal for family gatherings. The kitchen boasts stainless steel appliances, abundant cabinetry, and ample counter space, catering to all your culinary needs. With 3 spacious bedrooms on the main floor, a partial bath, and a large, relaxing bathroom, comfort is assured for all. The fully finished lower level features a large family room and an additional bedroom, providing extra space for guests or a growing family. Step outside to enjoy the expansive yard, complete with a natural gas heated detached garage, above-ground pool, storage shed, and plenty of space for outdoor activities. This home is a fantastic retreat for growing families looking for both indoor and outdoor living at its best. (id:37553)
Property Details
|
MLS® Number
|
1412527 |
|
Property Type
|
Single Family |
|
Neigbourhood
|
St Albert |
|
Amenities Near By
|
Golf Nearby, Recreation Nearby |
|
Communication Type
|
Internet Access |
|
Community Features
|
Family Oriented |
|
Parking Space Total
|
1 |
|
Pool Type
|
Above Ground Pool |
Building
|
Bathroom Total
|
3 |
|
Bedrooms Above Ground
|
3 |
|
Bedrooms Below Ground
|
1 |
|
Bedrooms Total
|
4 |
|
Appliances
|
Dryer, Washer |
|
Architectural Style
|
Bungalow |
|
Basement Development
|
Finished |
|
Basement Type
|
Full (finished) |
|
Constructed Date
|
1978 |
|
Construction Style Attachment
|
Detached |
|
Cooling Type
|
Central Air Conditioning |
|
Exterior Finish
|
Brick, Siding |
|
Flooring Type
|
Hardwood, Laminate, Ceramic |
|
Foundation Type
|
Block |
|
Half Bath Total
|
2 |
|
Heating Fuel
|
Natural Gas |
|
Heating Type
|
Forced Air |
|
Stories Total
|
1 |
|
Type
|
House |
|
Utility Water
|
Drilled Well |
Parking
Land
|
Acreage
|
No |
|
Land Amenities
|
Golf Nearby, Recreation Nearby |
|
Sewer
|
Municipal Sewage System |
|
Size Depth
|
151 Ft ,10 In |
|
Size Frontage
|
99 Ft ,6 In |
|
Size Irregular
|
99.5 Ft X 151.86 Ft |
|
Size Total Text
|
99.5 Ft X 151.86 Ft |
|
Zoning Description
|
R2 |
Rooms
| Level |
Type |
Length |
Width |
Dimensions |
|
Lower Level |
Recreation Room |
|
|
36'3" x 20'1" |
|
Lower Level |
Bedroom |
|
|
15'1" x 10'2" |
|
Lower Level |
Full Bathroom |
|
|
6'7" x 5'9" |
|
Lower Level |
Storage |
|
|
11'11" x 10'2" |
|
Main Level |
Living Room |
|
|
19'5" x 12'3" |
|
Main Level |
Dining Room |
|
|
16'3" x 6'2" |
|
Main Level |
Kitchen |
|
|
12'11" x 11'10" |
|
Main Level |
Primary Bedroom |
|
|
14'9" x 12'7" |
|
Main Level |
Bedroom |
|
|
11'6" x 10'9" |
|
Main Level |
Bedroom |
|
|
14'9" x 9'5" |
|
Main Level |
5pc Bathroom |
|
|
11'7" x 10'1" |
|
Main Level |
Partial Bathroom |
|
|
4'8" x 3'11" |
https://www.realtor.ca/real-estate/27471032/15-genier-street-st-albert-st-albert






























