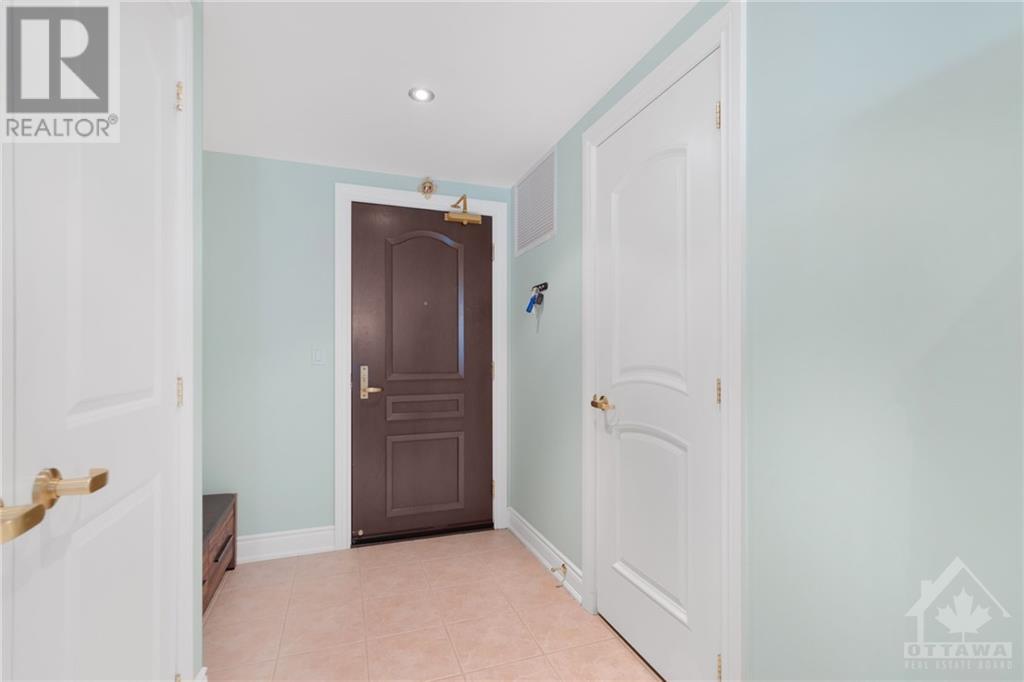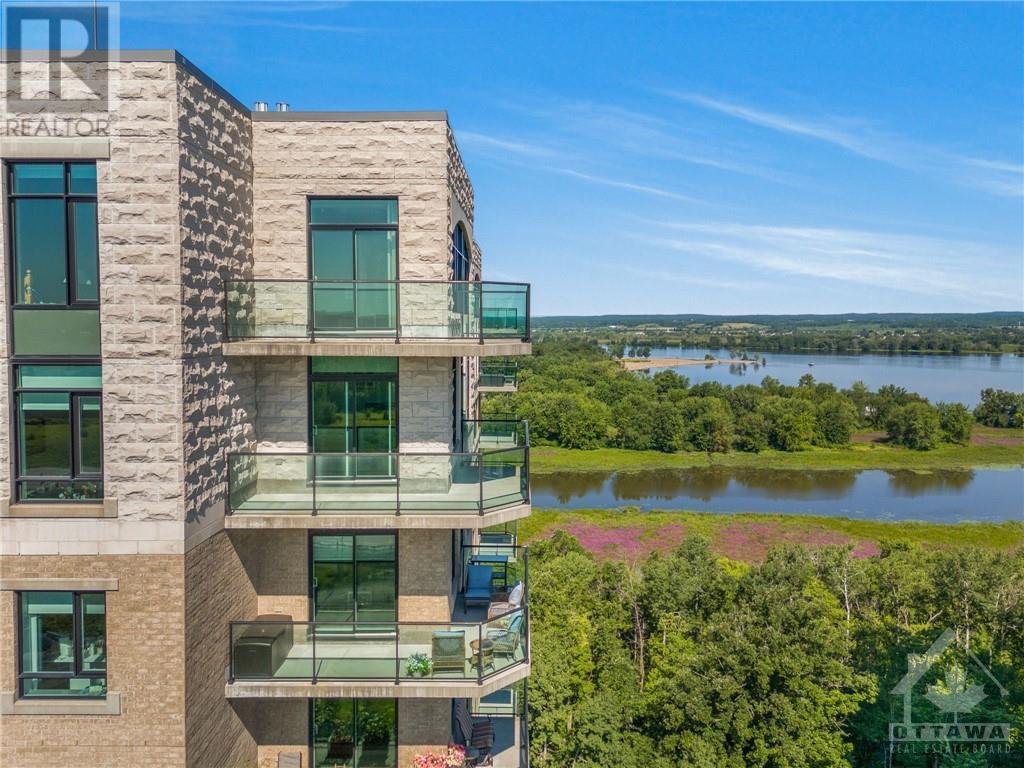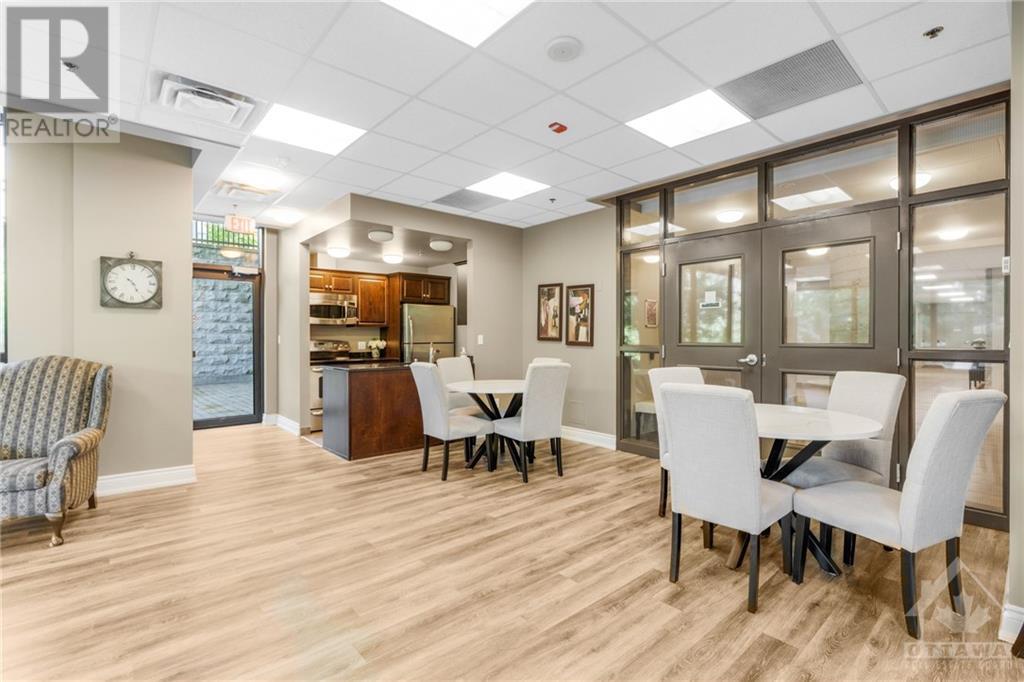2 Bedroom
2 Bathroom
Fireplace
Central Air Conditioning
Forced Air
$709,900Maintenance, Insurance
$850.55 Monthly
Flooring: Tile, Exceptional 15th-floor luxury condo offering breathtaking views of the Ottawa River and Gatineau Hills! This opulent condo boasts 2 bedrooms and 2 bathrooms, featuring soaring 9-foot ceilings, a cozy gas fireplace, expansive windows bathing every room in natural light, luxurious granite countertops, elegant hardwood floors, bespoke cabinetry, a spa-like ensuite with a glass shower, and a spacious walk-in closet. Step onto your expansive wrap-around balcony to savor morning coffee with panoramic sunrise views. Includes one indoor parking space and a convenient storage locker. Perfectly situated within walking distance to the LRT, Petrie Island, and an array of shops and restaurants, this home epitomizes urban luxury., Flooring: Laminate (id:37553)
Property Details
|
MLS® Number
|
X9516739 |
|
Property Type
|
Single Family |
|
Neigbourhood
|
Petrie's Landing |
|
Community Name
|
1101 - Chatelaine Village |
|
Amenities Near By
|
Public Transit, Park |
|
Community Features
|
Pet Restrictions, Community Centre |
|
Parking Space Total
|
1 |
|
View Type
|
River View |
Building
|
Bathroom Total
|
2 |
|
Bedrooms Above Ground
|
2 |
|
Bedrooms Total
|
2 |
|
Amenities
|
Party Room, Exercise Centre, Fireplace(s) |
|
Appliances
|
Dishwasher, Dryer, Hood Fan, Microwave, Refrigerator, Stove, Washer |
|
Cooling Type
|
Central Air Conditioning |
|
Exterior Finish
|
Brick |
|
Fireplace Present
|
Yes |
|
Fireplace Total
|
1 |
|
Heating Fuel
|
Natural Gas |
|
Heating Type
|
Forced Air |
|
Type
|
Apartment |
|
Utility Water
|
Municipal Water |
Parking
Land
|
Acreage
|
No |
|
Land Amenities
|
Public Transit, Park |
|
Zoning Description
|
Residential |
Rooms
| Level |
Type |
Length |
Width |
Dimensions |
|
Main Level |
Living Room |
3.96 m |
3.6 m |
3.96 m x 3.6 m |
|
Main Level |
Dining Room |
3.6 m |
3.47 m |
3.6 m x 3.47 m |
|
Main Level |
Kitchen |
2.87 m |
2.51 m |
2.87 m x 2.51 m |
|
Main Level |
Primary Bedroom |
4.72 m |
3.91 m |
4.72 m x 3.91 m |
|
Main Level |
Bedroom |
3.75 m |
3.68 m |
3.75 m x 3.68 m |
|
Main Level |
Other |
2.23 m |
1.85 m |
2.23 m x 1.85 m |
|
Main Level |
Bathroom |
3.83 m |
1.93 m |
3.83 m x 1.93 m |
|
Main Level |
Bathroom |
|
|
Measurements not available |
|
Main Level |
Laundry Room |
|
|
Measurements not available |
https://www.realtor.ca/real-estate/27269361/1505-100-inlet-orleans-cumberland-and-area-1101-chatelaine-village-1101-chatelaine-village































