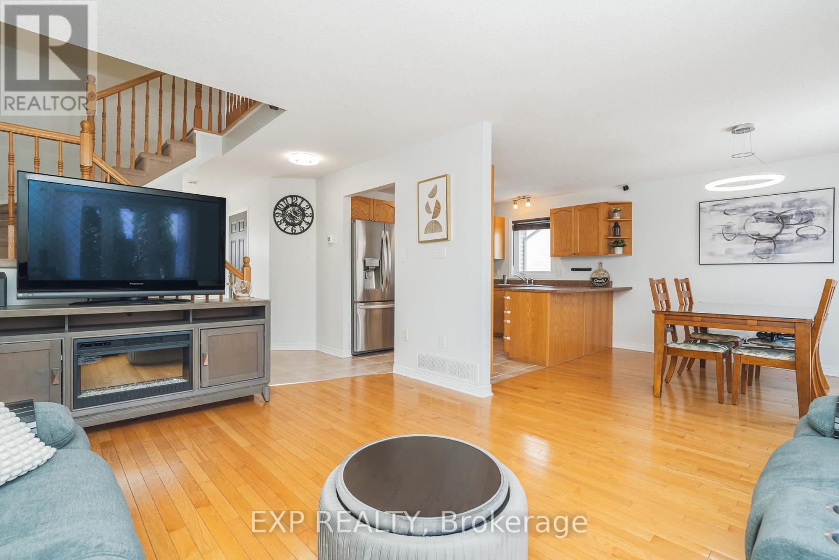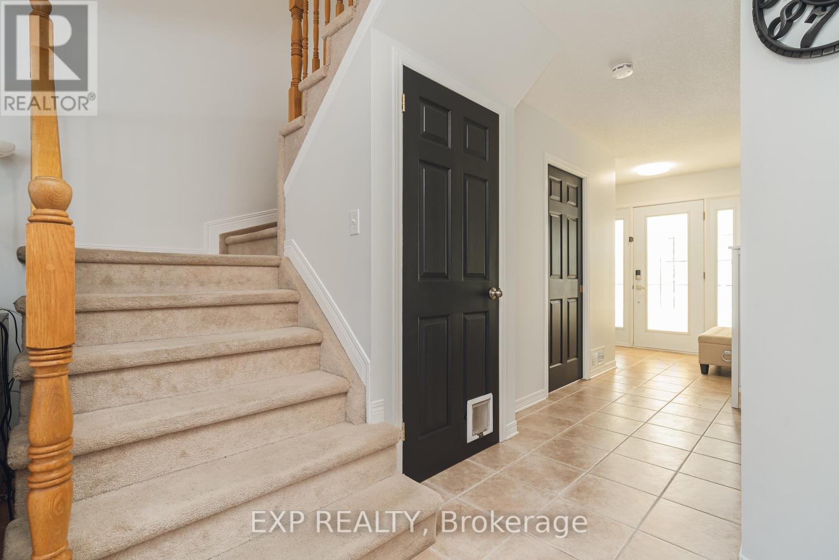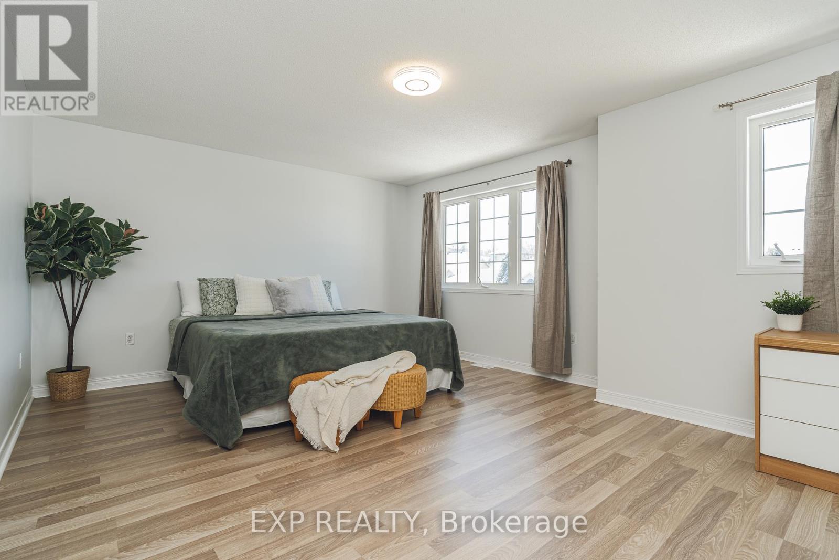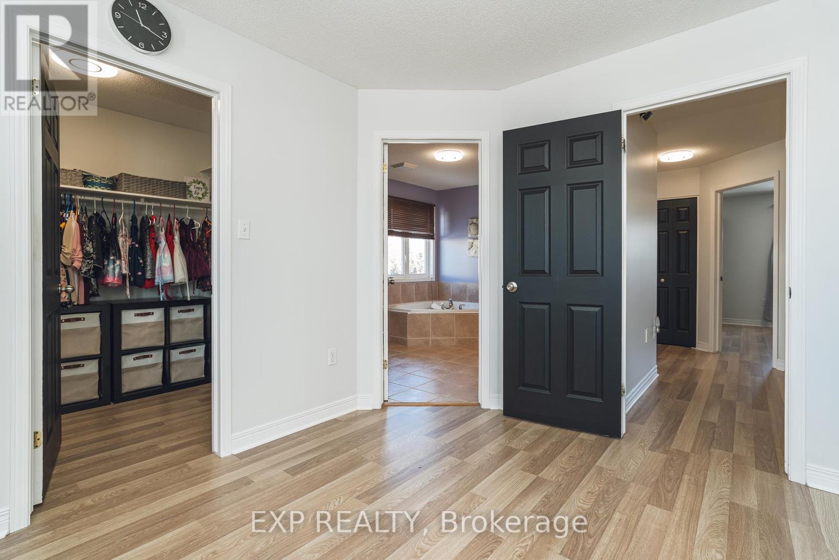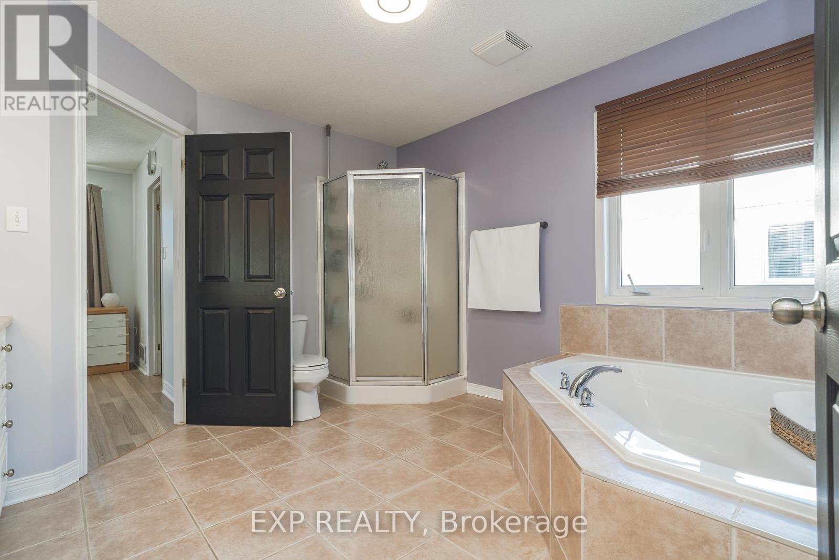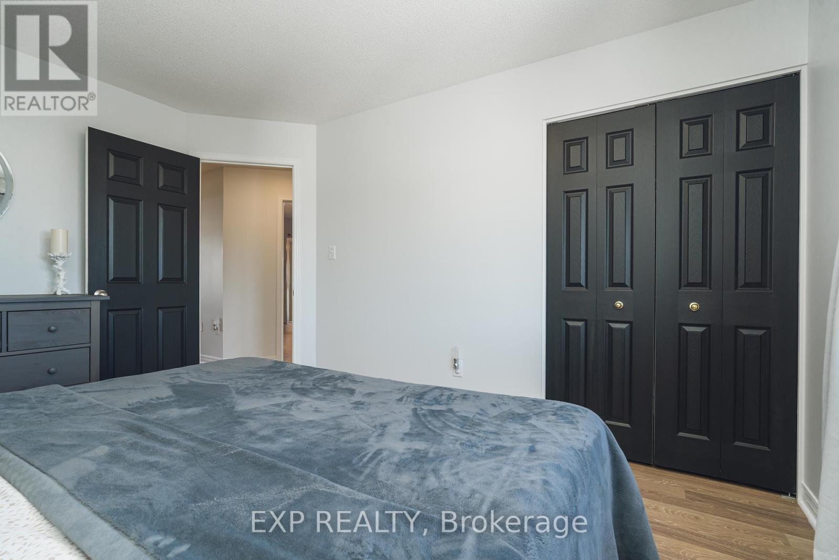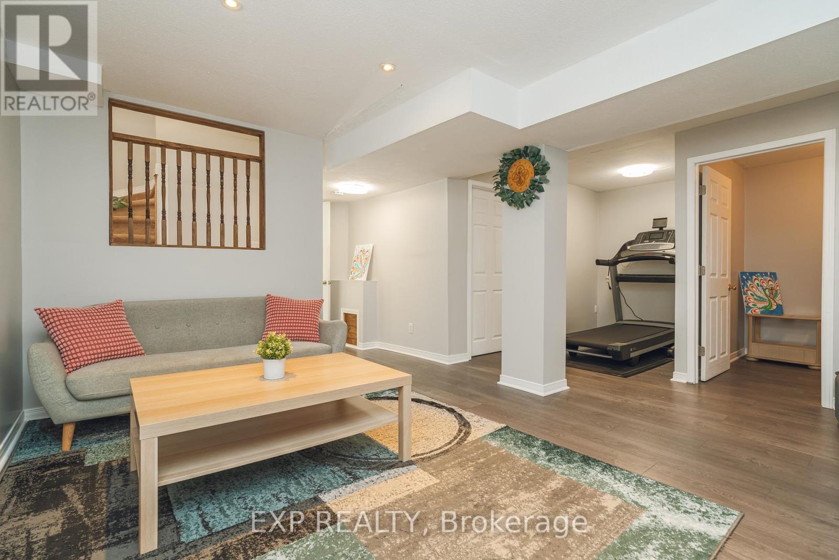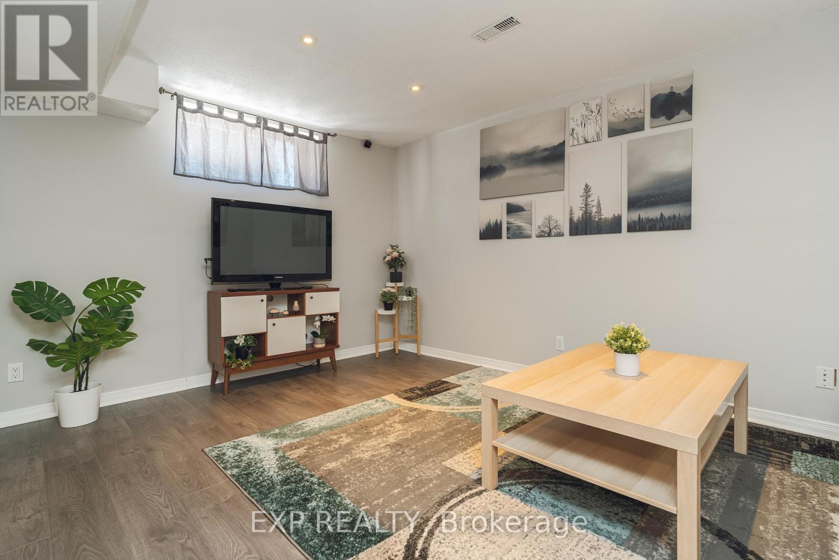3 Bedroom
2 Bathroom
Fireplace
Central Air Conditioning
Forced Air
$649,000
Exciting news for home seekers! We are delighted to present a beautiful new listing in the welcoming community of Rockland, right next to the scenic Rockland Golf Course. This prime location offers a perfect mix of convenience, with excellent schools, parks, public transit and shopping just minutes away, plus quick access to the highway for hassle-free commuting! What makes Rockland stand out is its appeal to first-time buyers and those looking to upgrade. This developing area offers a chance to own a detached home at a more affordable price compared to other regions in Ottawa. A bright, inviting foyer welcomes you into the open-concept main living space, which is bathed in natural light and ideal for hosting gatherings. The spacious kitchen boasts stainless steel appliances, a breakfast bar, and abundant cabinetry. Enjoy hardwood floors throughout the living and dining areas, with a patio door leading to a large deck and oversized corner lot featuring a fully fenced backyard. Theres also a convenient main-level 2pc bath with laundry. The upper level includes a generous primary bedroom with a sizable walk-in closet and cheater ensuite with a corner soaker tub, plus two additional well-sized bedrooms. The lower level offers a cozy family room, private home office area, plenty of storage, and a rough-in for an extra bathroom. 5 minutes away from the YMCA, Rockland Public Library, Canadian International Hockey Academy/Arena. Don't let this amazing opportunity pass you by! (id:37553)
Open House
This property has open houses!
Starts at:
2:00 pm
Ends at:
4:00 pm
Property Details
|
MLS® Number
|
X11946647 |
|
Property Type
|
Single Family |
|
Community Name
|
606 - Town of Rockland |
|
Amenities Near By
|
Park, Public Transit |
|
Community Features
|
Community Centre, School Bus |
|
Parking Space Total
|
6 |
|
Structure
|
Deck |
Building
|
Bathroom Total
|
2 |
|
Bedrooms Above Ground
|
3 |
|
Bedrooms Total
|
3 |
|
Appliances
|
Blinds, Dishwasher, Dryer, Refrigerator, Stove, Washer |
|
Basement Development
|
Finished |
|
Basement Type
|
Full (finished) |
|
Construction Style Attachment
|
Detached |
|
Cooling Type
|
Central Air Conditioning |
|
Exterior Finish
|
Brick |
|
Fireplace Present
|
Yes |
|
Foundation Type
|
Concrete |
|
Half Bath Total
|
1 |
|
Heating Fuel
|
Natural Gas |
|
Heating Type
|
Forced Air |
|
Stories Total
|
2 |
|
Type
|
House |
|
Utility Water
|
Municipal Water |
Parking
Land
|
Acreage
|
No |
|
Fence Type
|
Fenced Yard |
|
Land Amenities
|
Park, Public Transit |
|
Sewer
|
Sanitary Sewer |
|
Size Depth
|
99 Ft ,2 In |
|
Size Frontage
|
43 Ft ,10 In |
|
Size Irregular
|
43.85 X 99.23 Ft |
|
Size Total Text
|
43.85 X 99.23 Ft |
|
Surface Water
|
River/stream |
|
Zoning Description
|
Residential |
Rooms
| Level |
Type |
Length |
Width |
Dimensions |
|
Second Level |
Primary Bedroom |
5.02 m |
4.01 m |
5.02 m x 4.01 m |
|
Second Level |
Bedroom |
3.88 m |
3.04 m |
3.88 m x 3.04 m |
|
Second Level |
Bedroom |
3.88 m |
3.12 m |
3.88 m x 3.12 m |
|
Second Level |
Bathroom |
3.45 m |
3.4 m |
3.45 m x 3.4 m |
|
Lower Level |
Family Room |
4.57 m |
4.47 m |
4.57 m x 4.47 m |
|
Lower Level |
Office |
2.66 m |
1.93 m |
2.66 m x 1.93 m |
|
Main Level |
Living Room |
4.67 m |
7.62 m |
4.67 m x 7.62 m |
|
Main Level |
Kitchen |
3.27 m |
3.07 m |
3.27 m x 3.07 m |
|
Main Level |
Dining Room |
3.27 m |
2.97 m |
3.27 m x 2.97 m |
|
Main Level |
Bathroom |
2.33 m |
1.44 m |
2.33 m x 1.44 m |
|
Main Level |
Foyer |
2.15 m |
1.44 m |
2.15 m x 1.44 m |
Utilities
https://www.realtor.ca/real-estate/27857021/151-sandra-crescent-clarence-rockland-606-town-of-rockland





