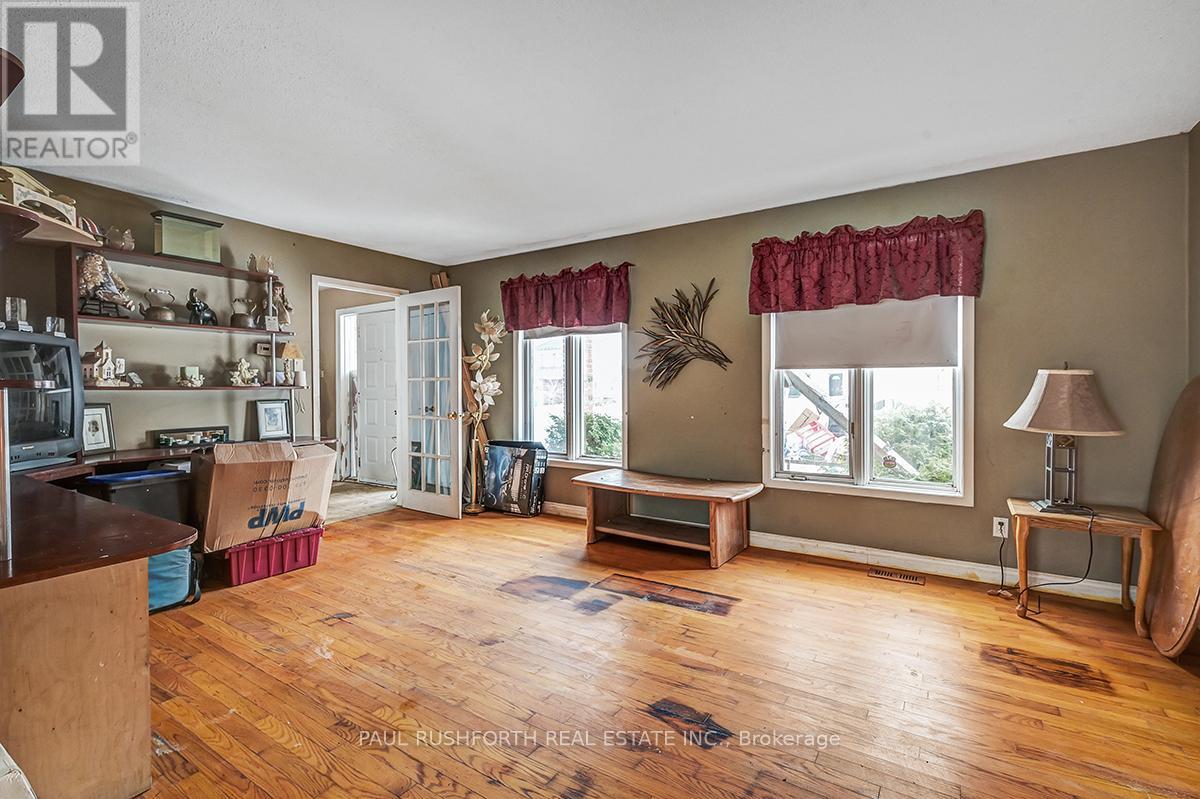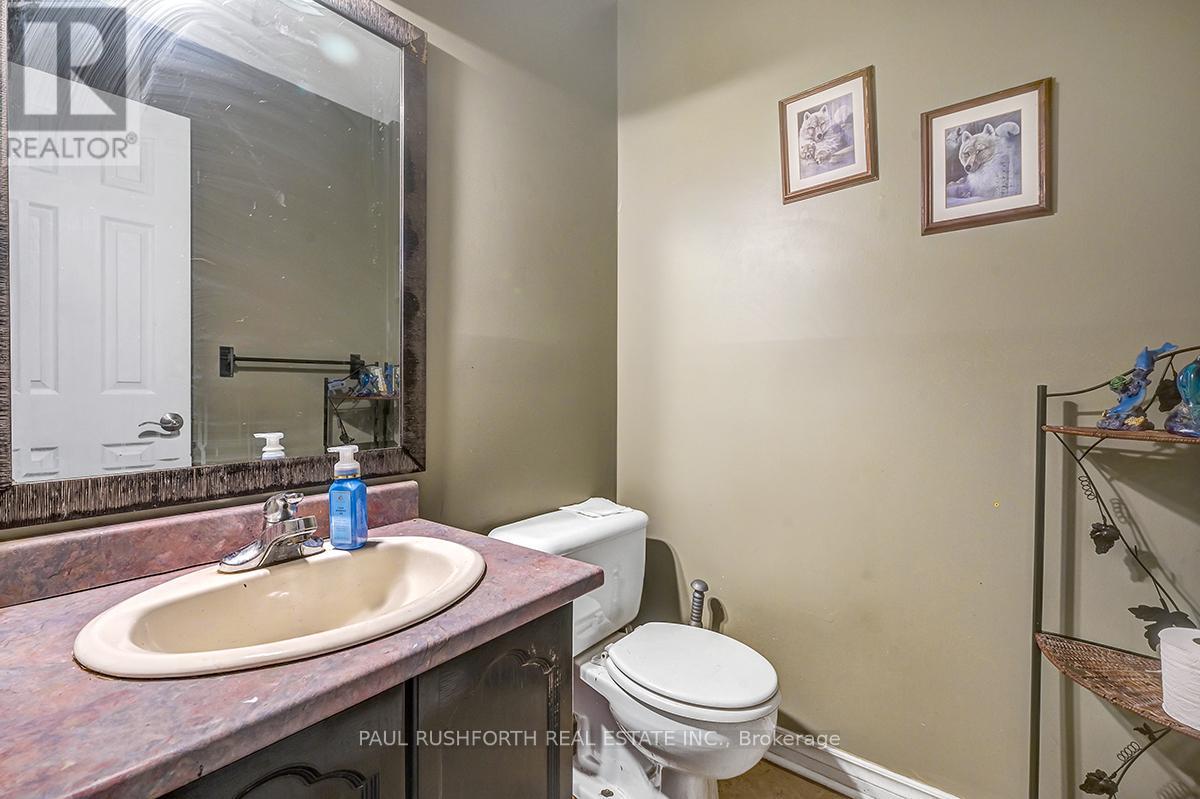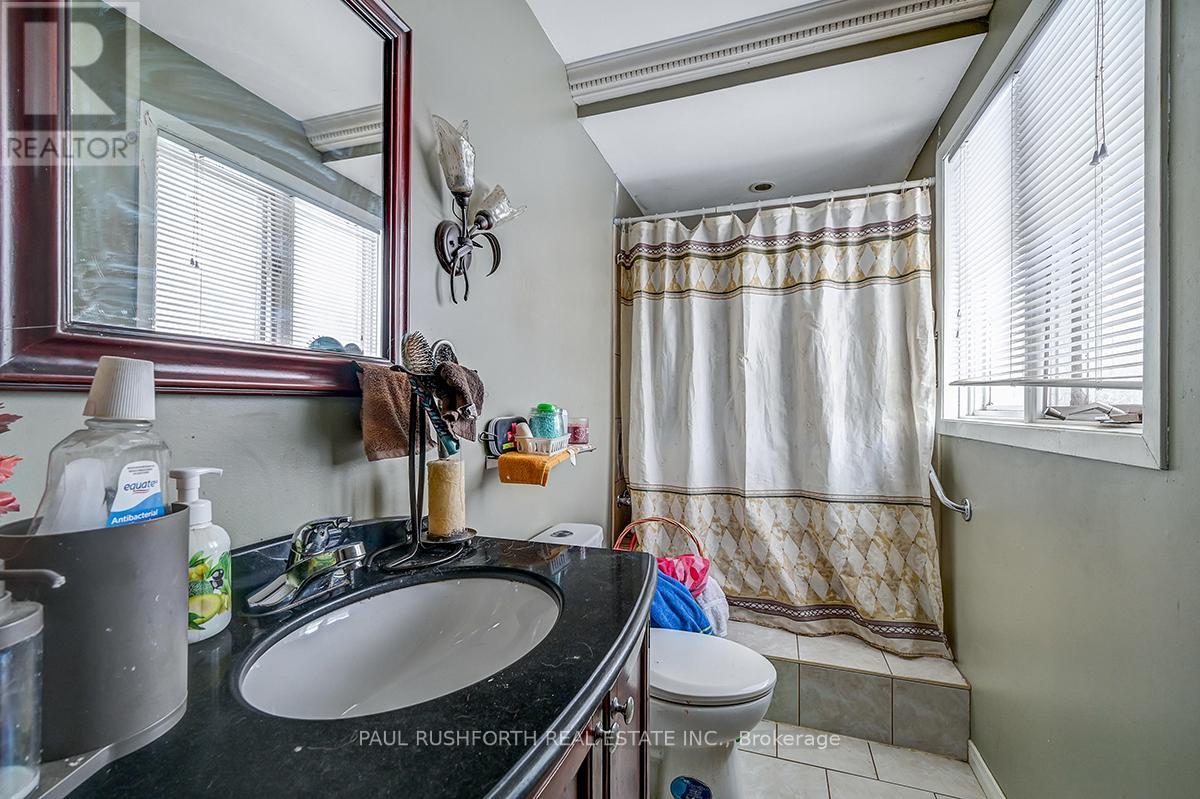5 Bedroom
3 Bathroom
Central Air Conditioning
Forced Air
$549,900
Great opportunity for first time home buyers and investors. Welcome to this charming detached home that effortlessly blends comfort and convenience. With 4+1 bedrooms, 2.5 bathrooms, and an array of impressive features, this property is perfect for families looking to upgrade their lifestyle. Step inside and be greeted by a huge, updated kitchen, complete with modern finishes and ample space for culinary creations and family gatherings. The home also boasts a formal living and dining room, ideal for hosting dinner parties or enjoying quiet evenings with loved ones. The cozy family room invites relaxation, while the spacious backyard offers endless opportunities for outdoor fun, gardening, or simply unwinding in your private oasis. Nestled on a great lot in a sought-after neighborhood, this property offers unparalleled convenience. It's close to schools, bike paths and essential amenities, making it the perfect place to call home. (id:37553)
Property Details
|
MLS® Number
|
X11929065 |
|
Property Type
|
Single Family |
|
Community Name
|
601 - Village of Russell |
|
Parking Space Total
|
6 |
Building
|
Bathroom Total
|
3 |
|
Bedrooms Above Ground
|
4 |
|
Bedrooms Below Ground
|
1 |
|
Bedrooms Total
|
5 |
|
Appliances
|
Water Heater, Dishwasher, Dryer, Hood Fan, Microwave, Refrigerator, Stove, Washer, Window Coverings |
|
Basement Development
|
Partially Finished |
|
Basement Type
|
Full (partially Finished) |
|
Construction Style Attachment
|
Detached |
|
Cooling Type
|
Central Air Conditioning |
|
Exterior Finish
|
Brick, Vinyl Siding |
|
Foundation Type
|
Poured Concrete |
|
Half Bath Total
|
1 |
|
Heating Fuel
|
Natural Gas |
|
Heating Type
|
Forced Air |
|
Stories Total
|
2 |
|
Type
|
House |
|
Utility Water
|
Municipal Water |
Parking
|
Attached Garage
|
|
|
Inside Entry
|
|
Land
|
Acreage
|
No |
|
Sewer
|
Sanitary Sewer |
|
Size Depth
|
96 Ft |
|
Size Frontage
|
75 Ft |
|
Size Irregular
|
75 X 96.02 Ft |
|
Size Total Text
|
75 X 96.02 Ft |
Rooms
| Level |
Type |
Length |
Width |
Dimensions |
|
Second Level |
Bedroom |
3.55 m |
2.8 m |
3.55 m x 2.8 m |
|
Second Level |
Bedroom |
4.59 m |
3.1 m |
4.59 m x 3.1 m |
|
Second Level |
Bedroom |
3.55 m |
3.05 m |
3.55 m x 3.05 m |
|
Second Level |
Primary Bedroom |
3.44 m |
4.83 m |
3.44 m x 4.83 m |
|
Basement |
Recreational, Games Room |
4.01 m |
7.34 m |
4.01 m x 7.34 m |
|
Basement |
Other |
6.61 m |
5.52 m |
6.61 m x 5.52 m |
|
Basement |
Bedroom |
3.51 m |
2 m |
3.51 m x 2 m |
|
Basement |
Laundry Room |
3.51 m |
4.92 m |
3.51 m x 4.92 m |
|
Main Level |
Dining Room |
3.37 m |
3.14 m |
3.37 m x 3.14 m |
|
Main Level |
Family Room |
3.7 m |
5.56 m |
3.7 m x 5.56 m |
|
Main Level |
Kitchen |
3.74 m |
6.12 m |
3.74 m x 6.12 m |
|
Main Level |
Living Room |
3.75 m |
5.28 m |
3.75 m x 5.28 m |
Utilities
|
Cable
|
Available |
|
Sewer
|
Installed |
https://www.realtor.ca/real-estate/27814994/152-dunlop-crescent-russell-601-village-of-russell



















