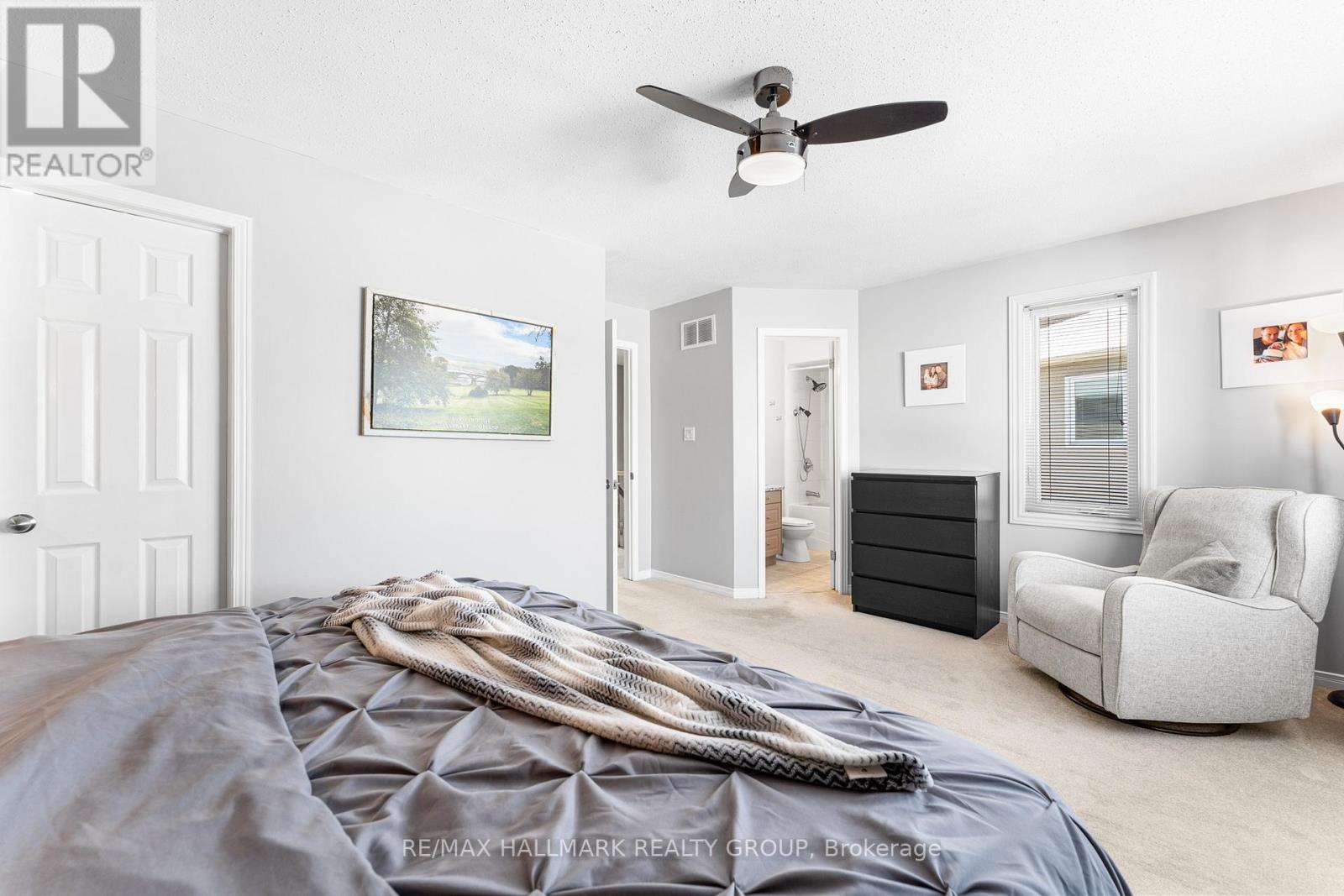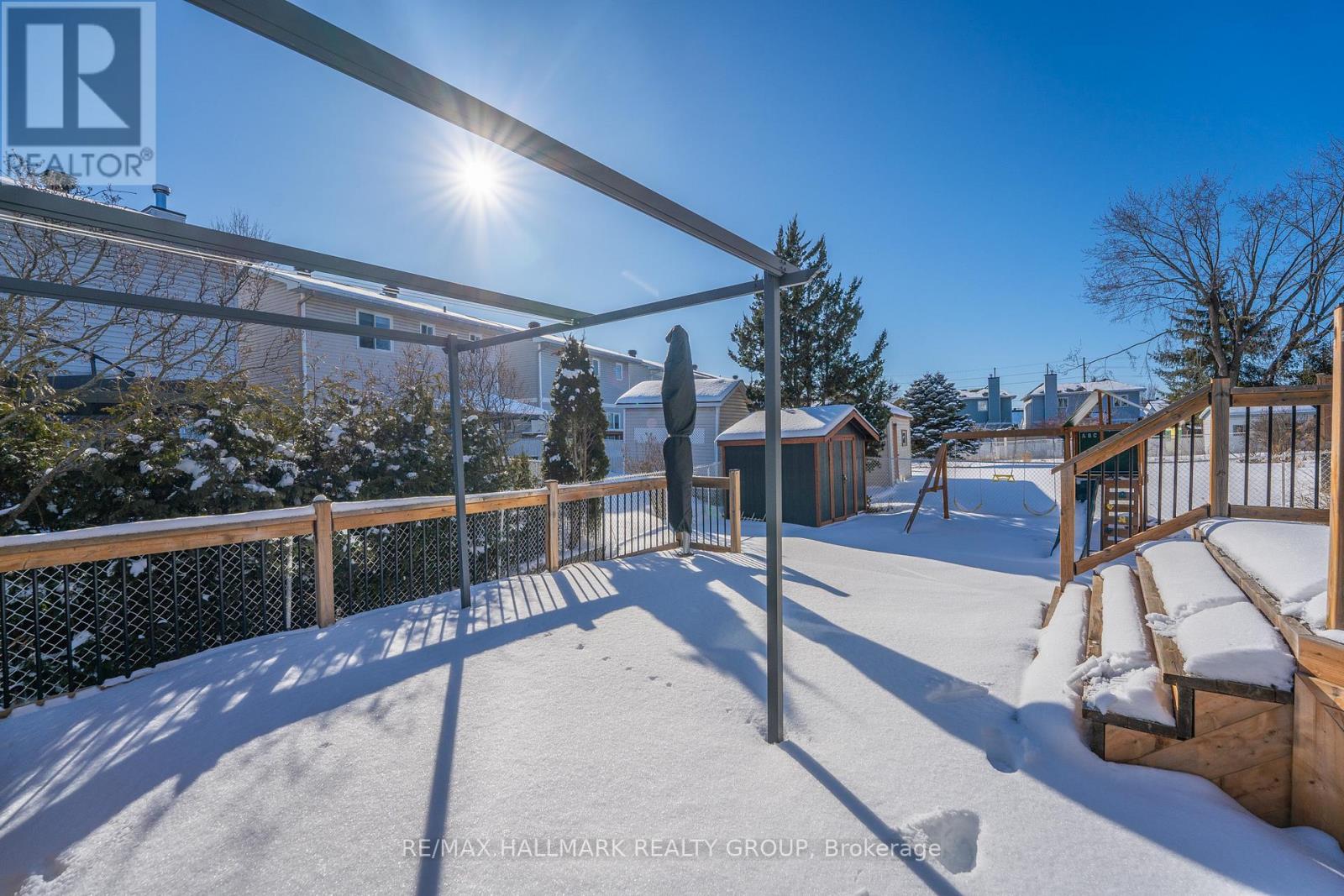4 Bedroom
3 Bathroom
1,500 - 2,000 ft2
Fireplace
Central Air Conditioning
Forced Air
$799,900
*** OPEN HOUSE SUNDAY, FEBRUARY 9th 2-4pm *** Welcome to 1549 Des Grives Crescent, a beautifully updated, move-in-ready home on a premium pie-shaped lot. Thoughtfully designed with modern updates, this home offers the perfect blend of style and functionality. Step inside to discover a stunning main floor centered around a show-stopping chefs kitchen - the true heart of the home. Featuring a sleek 9-foot island, gas stove, and contemporary finishes, it's perfect for cooking and entertaining. The open layout flows into a cozy living room with a gas fireplace and a separate family room, providing versatile spaces for relaxation and gatherings. A stylishly updated powder room completes this level. A circular staircase leads to the second floor, where you will find four spacious bedrooms, including a bright and airy primary suite with a massive bay window, walk-in closet, and full ensuite. The three additional bedrooms are all generously sized, offering plenty of space for family, guests, or a home office. The fully finished lower level offers even more living space, with newer flooring and potlights - ideal for a rec room, home office, or gym. The double-car garage is equipped with a 30-amp panel and a natural gas heater, making it a functional space year-round. Step outside to a spacious, fully fenced backyard designed for relaxation and entertaining. This pie-shaped lot features a two-tier deck, a garden shed, and plenty of green space that is perfect for kids, pets, and summer gatherings. Sliding patio doors from the kitchen provide seamless indoor-outdoor living. Located in a highly sought-after neighborhood, this home is just minutes from schools, shopping, parks, and OC Transpo. With thoughtful updates throughout, this home is a rare find. Book your private showing today! (id:37553)
Open House
This property has open houses!
Starts at:
2:00 pm
Ends at:
4:00 pm
Property Details
|
MLS® Number
|
X11954653 |
|
Property Type
|
Single Family |
|
Community Name
|
2011 - Orleans/Sunridge |
|
Features
|
Lane |
|
Parking Space Total
|
6 |
|
Structure
|
Deck, Shed |
Building
|
Bathroom Total
|
3 |
|
Bedrooms Above Ground
|
4 |
|
Bedrooms Total
|
4 |
|
Appliances
|
Dishwasher, Dryer, Refrigerator, Stove, Washer |
|
Basement Development
|
Finished |
|
Basement Type
|
Full (finished) |
|
Construction Style Attachment
|
Detached |
|
Cooling Type
|
Central Air Conditioning |
|
Exterior Finish
|
Brick |
|
Fireplace Present
|
Yes |
|
Foundation Type
|
Poured Concrete |
|
Half Bath Total
|
1 |
|
Heating Fuel
|
Natural Gas |
|
Heating Type
|
Forced Air |
|
Stories Total
|
2 |
|
Size Interior
|
1,500 - 2,000 Ft2 |
|
Type
|
House |
|
Utility Water
|
Municipal Water |
Parking
Land
|
Acreage
|
No |
|
Sewer
|
Sanitary Sewer |
|
Size Depth
|
105 Ft ,2 In |
|
Size Frontage
|
25 Ft ,3 In |
|
Size Irregular
|
25.3 X 105.2 Ft |
|
Size Total Text
|
25.3 X 105.2 Ft |
Rooms
| Level |
Type |
Length |
Width |
Dimensions |
|
Second Level |
Bathroom |
|
|
Measurements not available |
|
Second Level |
Primary Bedroom |
5.2 m |
3.49 m |
5.2 m x 3.49 m |
|
Second Level |
Bedroom 2 |
3.04 m |
3.79 m |
3.04 m x 3.79 m |
|
Second Level |
Bedroom 3 |
4.18 m |
3.08 m |
4.18 m x 3.08 m |
|
Second Level |
Bedroom 4 |
3.07 m |
2.41 m |
3.07 m x 2.41 m |
|
Second Level |
Bathroom |
1.47 m |
1.64 m |
1.47 m x 1.64 m |
|
Basement |
Recreational, Games Room |
|
|
Measurements not available |
|
Main Level |
Kitchen |
4.53 m |
3.58 m |
4.53 m x 3.58 m |
|
Main Level |
Living Room |
4.49 m |
3.67 m |
4.49 m x 3.67 m |
|
Main Level |
Dining Room |
3.88 m |
3.05 m |
3.88 m x 3.05 m |
|
Main Level |
Family Room |
5.21 m |
3.39 m |
5.21 m x 3.39 m |
https://www.realtor.ca/real-estate/27874500/1549-des-grives-crescent-ottawa-2011-orleanssunridge









































