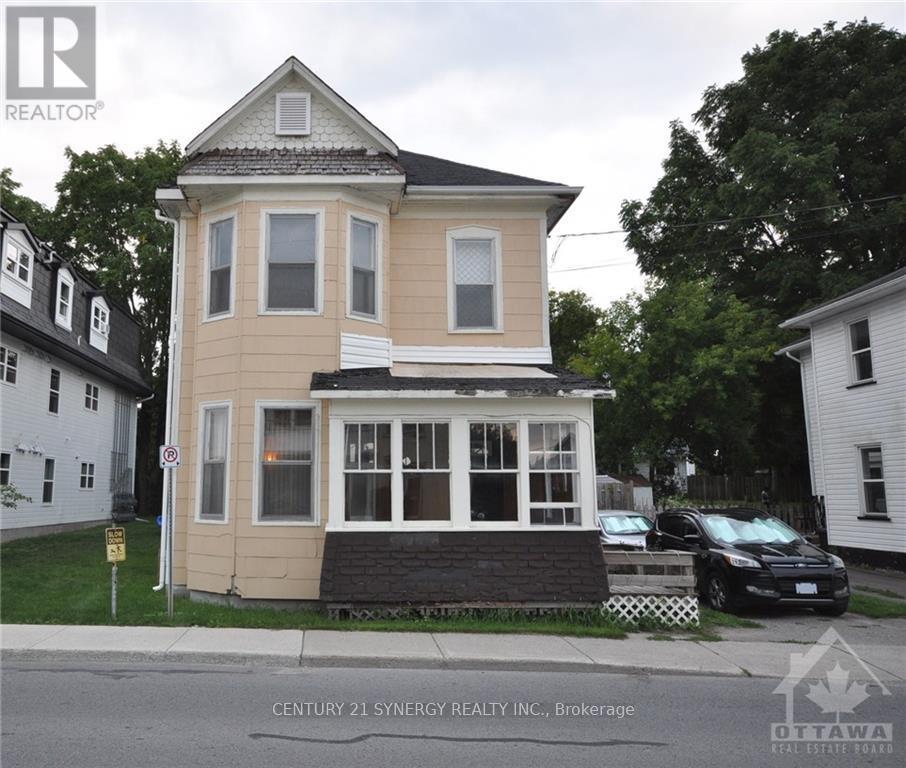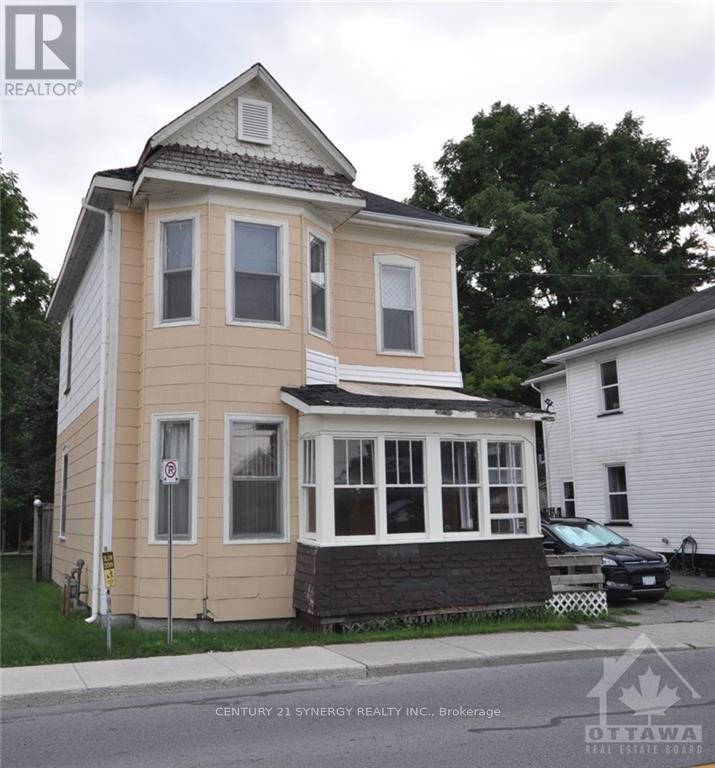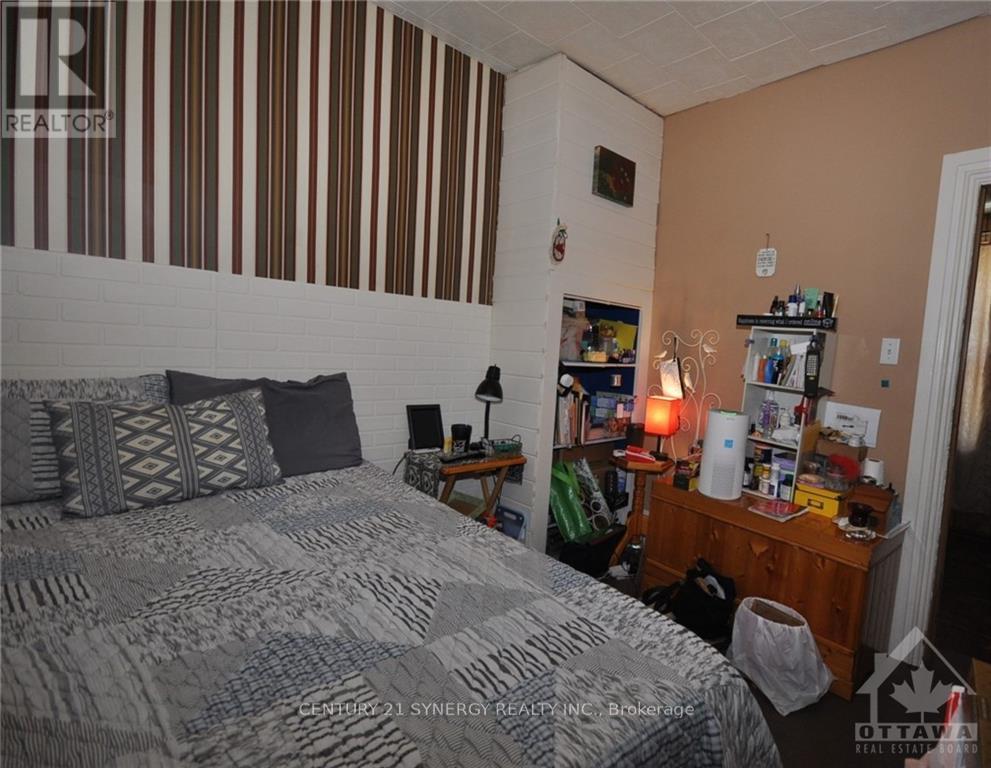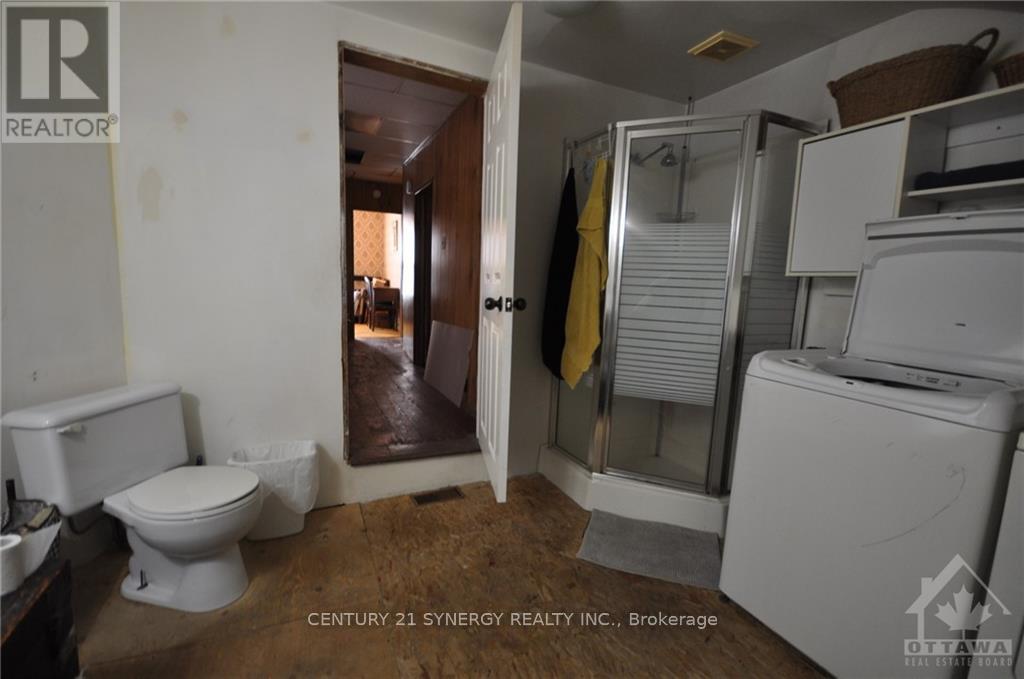3 Bedroom
2 Bathroom
Central Air Conditioning
Forced Air
$249,900
This loving three bedroom generational home is conveniently located with ease of access for your morning commutes. Enjoy entertaining family and friends in the patioed back yard with included garden shed. Featuring hardwood flooring in the large main floor living area, natural gas stove in the kitchen, three upstairs bedrooms with full bathroom, plus the convenience of half bath downstairs, this home is not to be overlooked. All in ""as is"" condition. Book your showing today!, Flooring: Hardwood, Flooring: Mixed (id:37553)
Property Details
|
MLS® Number
|
X9517346 |
|
Property Type
|
Single Family |
|
Neigbourhood
|
Smiths Falls |
|
Community Name
|
901 - Smiths Falls |
|
Parking Space Total
|
2 |
Building
|
Bathroom Total
|
2 |
|
Bedrooms Above Ground
|
3 |
|
Bedrooms Total
|
3 |
|
Appliances
|
Dishwasher, Dryer, Refrigerator, Stove, Washer |
|
Basement Development
|
Unfinished |
|
Basement Type
|
N/a (unfinished) |
|
Construction Style Attachment
|
Detached |
|
Cooling Type
|
Central Air Conditioning |
|
Foundation Type
|
Stone |
|
Heating Fuel
|
Natural Gas |
|
Heating Type
|
Forced Air |
|
Stories Total
|
2 |
|
Type
|
House |
|
Utility Water
|
Municipal Water |
Land
|
Acreage
|
No |
|
Fence Type
|
Fenced Yard |
|
Sewer
|
Sanitary Sewer |
|
Size Depth
|
76 Ft ,10 In |
|
Size Frontage
|
42 Ft ,4 In |
|
Size Irregular
|
42.4 X 76.9 Ft ; 1 |
|
Size Total Text
|
42.4 X 76.9 Ft ; 1 |
|
Zoning Description
|
R3 Residential |
Rooms
| Level |
Type |
Length |
Width |
Dimensions |
|
Second Level |
Primary Bedroom |
2.99 m |
4.77 m |
2.99 m x 4.77 m |
|
Second Level |
Bedroom |
2.54 m |
2.61 m |
2.54 m x 2.61 m |
|
Second Level |
Bedroom |
3.35 m |
2.81 m |
3.35 m x 2.81 m |
|
Main Level |
Kitchen |
3.42 m |
3.3 m |
3.42 m x 3.3 m |
|
Main Level |
Dining Room |
5.68 m |
4.19 m |
5.68 m x 4.19 m |
|
Main Level |
Living Room |
3.4 m |
3.22 m |
3.4 m x 3.22 m |
|
Main Level |
Foyer |
3.22 m |
2.05 m |
3.22 m x 2.05 m |
|
Main Level |
Other |
1.72 m |
3.3 m |
1.72 m x 3.3 m |
|
Main Level |
Mud Room |
3.93 m |
2.89 m |
3.93 m x 2.89 m |
Utilities
|
Natural Gas Available
|
Available |
https://www.realtor.ca/real-estate/27329714/155-beckwith-street-n-smiths-falls-901-smiths-falls-901-smiths-falls































