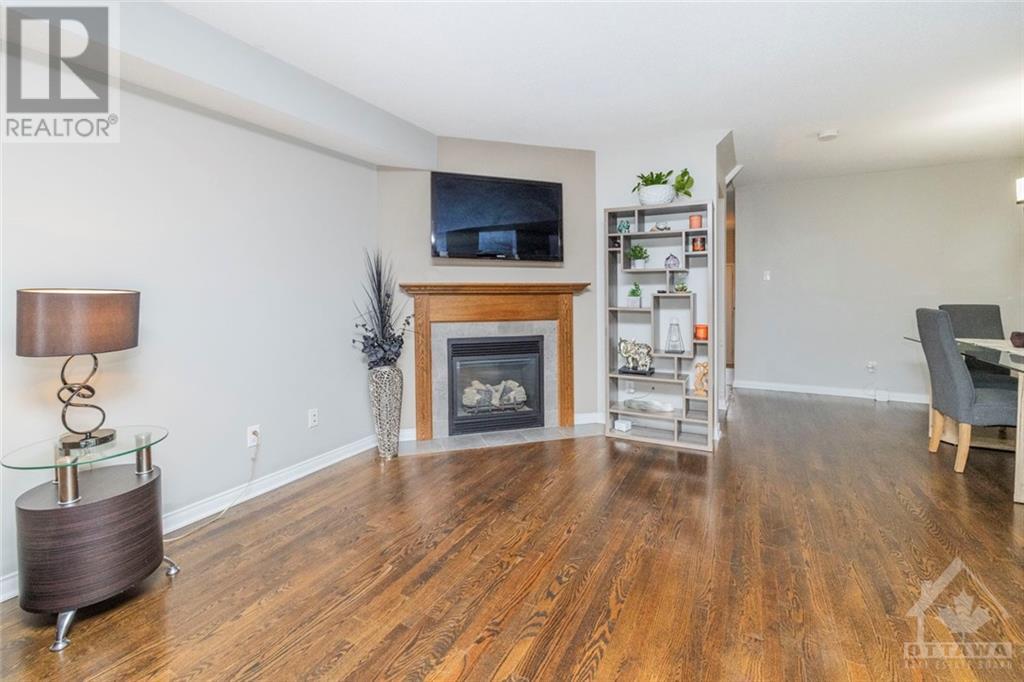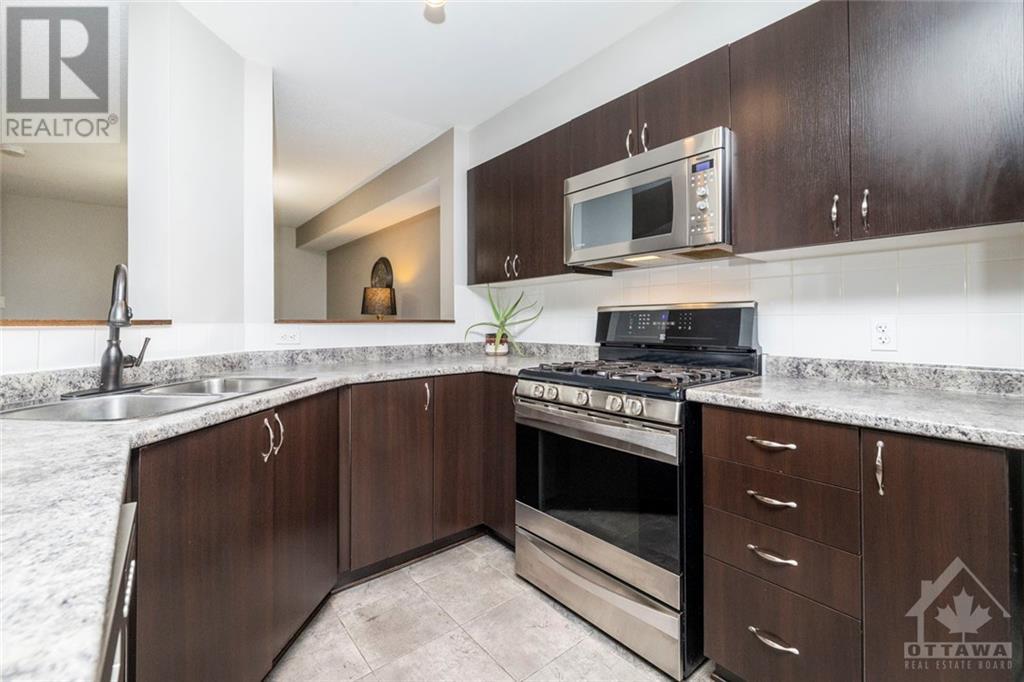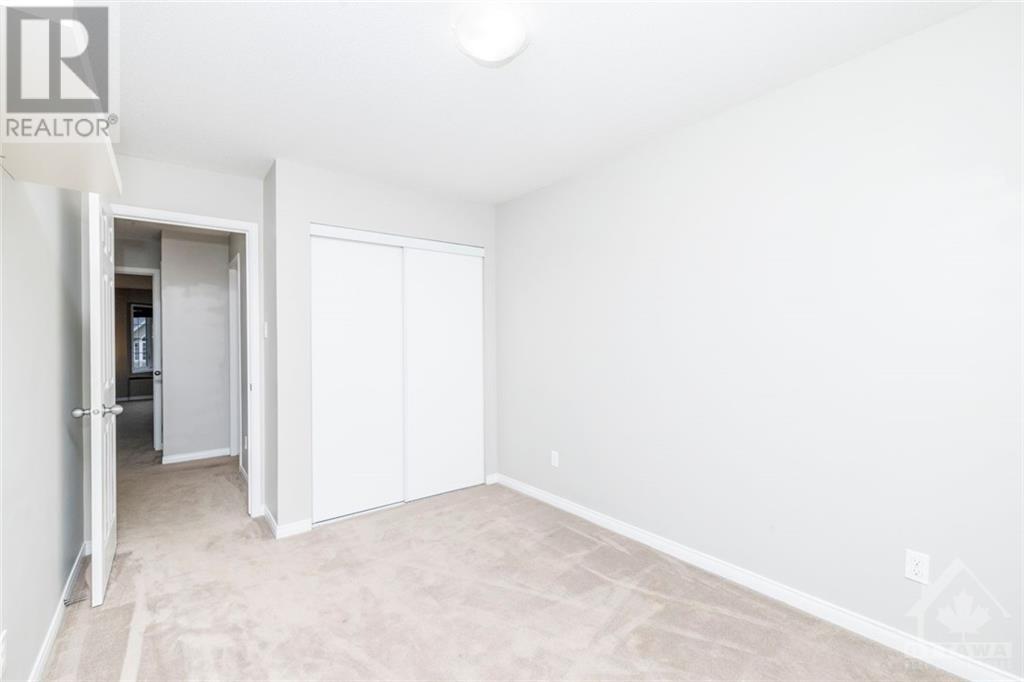3 Bedroom
3 Bathroom
Fireplace
Central Air Conditioning
Forced Air
$579,900
This impeccably maintained and stylishly upgraded townhouse is nestled in the welcoming, family-friendly neighbourhood of Springridge. The bright and airy main floor boasts an open-concept living and dining area centred around a cozy natural gas fireplace. The modernized kitchen shines with stainless steel appliances, including a sleek gas range, as well as plenty of cabinets for storage. Upstairs, you’ll find a generously sized primary bedroom with a 4-piece ensuite, two additional bedrooms, and the convenience of two linen closets in the hallway. The finished basement offers a versatile den perfect for relaxation or work, ample storage, a built-in pantry, and a dedicated laundry area. Step outside to your private backyard oasis, complete with a 2-tier deck, a gas hookup for a BBQ, and an awning that provides shade and privacy during summer months. This chic and meticulously cared-for home is ready for you to enjoy—make it yours today! (id:37553)
Property Details
|
MLS® Number
|
1420278 |
|
Property Type
|
Single Family |
|
Neigbourhood
|
Springridge/East Village |
|
Amenities Near By
|
Public Transit, Recreation Nearby, Shopping |
|
Parking Space Total
|
2 |
|
Structure
|
Deck |
Building
|
Bathroom Total
|
3 |
|
Bedrooms Above Ground
|
3 |
|
Bedrooms Total
|
3 |
|
Appliances
|
Refrigerator, Dishwasher, Dryer, Microwave, Stove, Washer, Blinds |
|
Basement Development
|
Finished |
|
Basement Type
|
Full (finished) |
|
Constructed Date
|
2011 |
|
Cooling Type
|
Central Air Conditioning |
|
Exterior Finish
|
Brick, Siding |
|
Fireplace Present
|
Yes |
|
Fireplace Total
|
1 |
|
Flooring Type
|
Wall-to-wall Carpet, Hardwood, Tile |
|
Foundation Type
|
Poured Concrete |
|
Half Bath Total
|
1 |
|
Heating Fuel
|
Natural Gas |
|
Heating Type
|
Forced Air |
|
Stories Total
|
2 |
|
Type
|
Row / Townhouse |
|
Utility Water
|
Municipal Water |
Parking
Land
|
Acreage
|
No |
|
Fence Type
|
Fenced Yard |
|
Land Amenities
|
Public Transit, Recreation Nearby, Shopping |
|
Sewer
|
Municipal Sewage System |
|
Size Depth
|
93 Ft ,6 In |
|
Size Frontage
|
20 Ft |
|
Size Irregular
|
20.01 Ft X 93.5 Ft |
|
Size Total Text
|
20.01 Ft X 93.5 Ft |
|
Zoning Description
|
Residential |
Rooms
| Level |
Type |
Length |
Width |
Dimensions |
|
Second Level |
Primary Bedroom |
|
|
20'3" x 12'7" |
|
Second Level |
4pc Ensuite Bath |
|
|
Measurements not available |
|
Second Level |
Bedroom |
|
|
13'5" x 9'6" |
|
Second Level |
Bedroom |
|
|
11'9" x 8'9" |
|
Second Level |
Full Bathroom |
|
|
Measurements not available |
|
Basement |
Recreation Room |
|
|
20'8" x 10'1" |
|
Main Level |
Living Room |
|
|
21'4" x 9'10" |
|
Main Level |
Dining Room |
|
|
12'6" x 11'0" |
|
Main Level |
Kitchen |
|
|
15'5" x 8'6" |
|
Main Level |
Partial Bathroom |
|
|
Measurements not available |
https://www.realtor.ca/real-estate/27673058/155-challenge-crescent-orleans-springridgeeast-village































