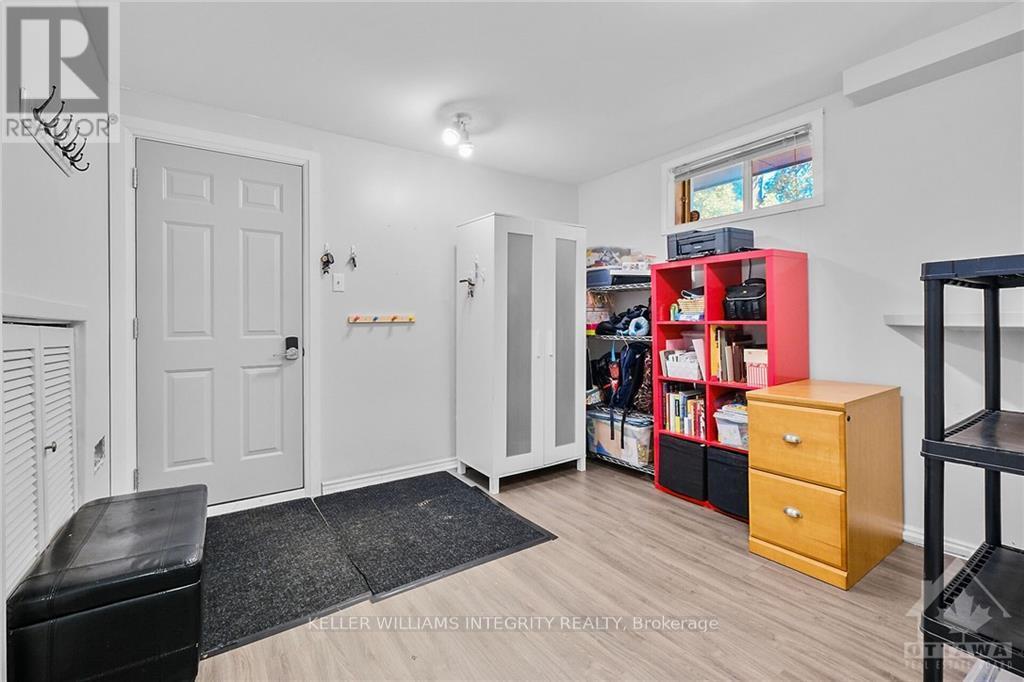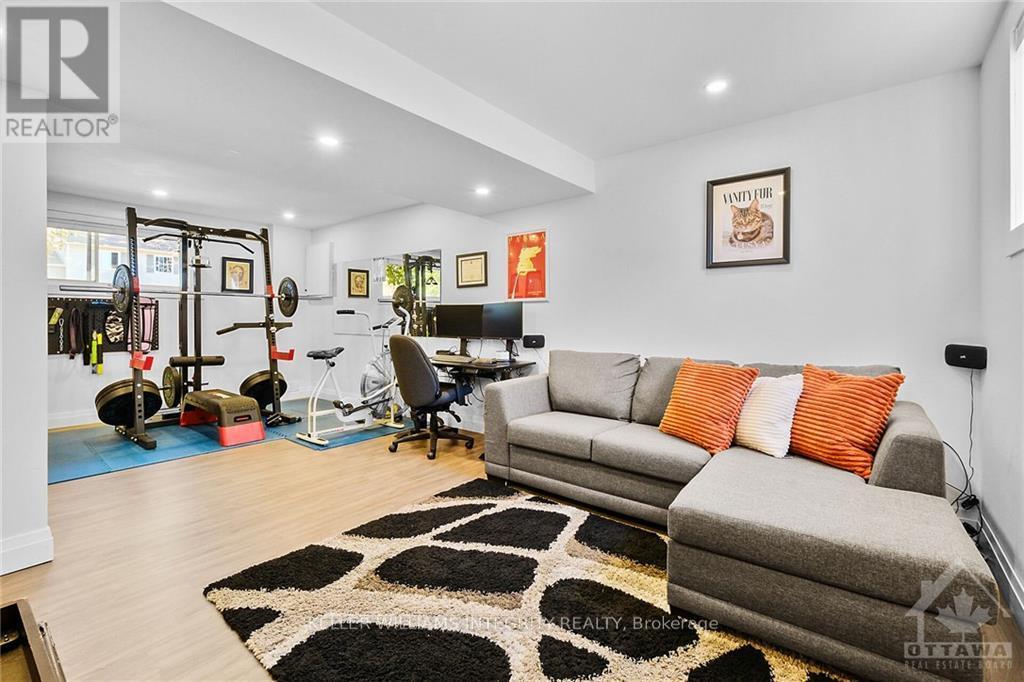3 Bedroom
Fireplace
Inground Pool
Central Air Conditioning
Forced Air
$699,900
Flooring: Tile, Welcome to this stunning, renovated open-concept home in the heart of Orleans! Perfectly situated near schools, picturesque parks, recreation facilities, grocery stores, and convenient transit options, this home is ideal for families seeking a blend of modern comfort and urban convenience. Inside, you'll be greeted by an inviting, spacious open-concept design which flows effortlessly, creating an ideal space for entertaining or relaxing by the cozy fireplace. The kitchen is a chef's delight, with modern stainless steel appliances, sleek cabinetry, and ample counter space. This exquisite home offers a beautifully designed main floor with three spacious bedrooms, including a master suite with a private ensuite for added comfort and convenience. It also includes a fully finished basement with family room. Step outside to your private backyard oasis, featuring a sparkling in-ground pool, perfect for summer gatherings and unwinding with loved ones. Don’t miss out on this beautiful home., Flooring: Hardwood (id:37553)
Property Details
|
MLS® Number
|
X10411085 |
|
Property Type
|
Single Family |
|
Neigbourhood
|
Queenswood Heights |
|
Community Name
|
1102 - Bilberry Creek/Queenswood Heights |
|
Parking Space Total
|
3 |
|
Pool Type
|
Inground Pool |
Building
|
Bedrooms Above Ground
|
3 |
|
Bedrooms Total
|
3 |
|
Amenities
|
Fireplace(s) |
|
Appliances
|
Dishwasher, Dryer, Refrigerator, Stove, Washer |
|
Basement Development
|
Finished |
|
Basement Type
|
Full (finished) |
|
Construction Style Attachment
|
Detached |
|
Construction Style Split Level
|
Sidesplit |
|
Cooling Type
|
Central Air Conditioning |
|
Exterior Finish
|
Brick, Wood |
|
Fireplace Present
|
Yes |
|
Fireplace Total
|
1 |
|
Foundation Type
|
Concrete |
|
Heating Fuel
|
Natural Gas |
|
Heating Type
|
Forced Air |
|
Type
|
House |
|
Utility Water
|
Municipal Water |
Parking
Land
|
Acreage
|
No |
|
Sewer
|
Sanitary Sewer |
|
Size Depth
|
99 Ft ,10 In |
|
Size Frontage
|
59 Ft ,11 In |
|
Size Irregular
|
59.92 X 99.87 Ft ; 0 |
|
Size Total Text
|
59.92 X 99.87 Ft ; 0 |
|
Zoning Description
|
Residential |
Rooms
| Level |
Type |
Length |
Width |
Dimensions |
|
Lower Level |
Den |
3.25 m |
3.07 m |
3.25 m x 3.07 m |
|
Lower Level |
Recreational, Games Room |
6.7 m |
3.68 m |
6.7 m x 3.68 m |
|
Main Level |
Kitchen |
3.3 m |
3.27 m |
3.3 m x 3.27 m |
|
Main Level |
Living Room |
4.29 m |
3.96 m |
4.29 m x 3.96 m |
|
Main Level |
Dining Room |
3.3 m |
2.66 m |
3.3 m x 2.66 m |
|
Main Level |
Primary Bedroom |
3.58 m |
3.53 m |
3.58 m x 3.53 m |
|
Main Level |
Bedroom |
3.98 m |
3.02 m |
3.98 m x 3.02 m |
|
Main Level |
Bedroom |
2.99 m |
2.76 m |
2.99 m x 2.76 m |
https://www.realtor.ca/real-estate/27622334/1556-payette-drive-ottawa-1102-bilberry-creekqueenswood-heights































