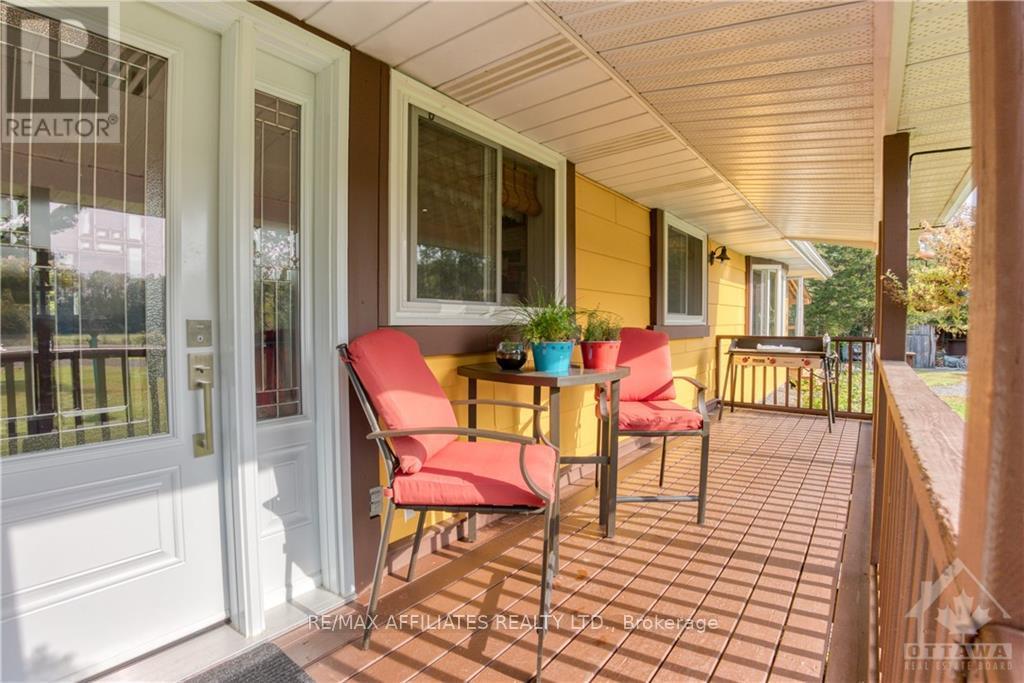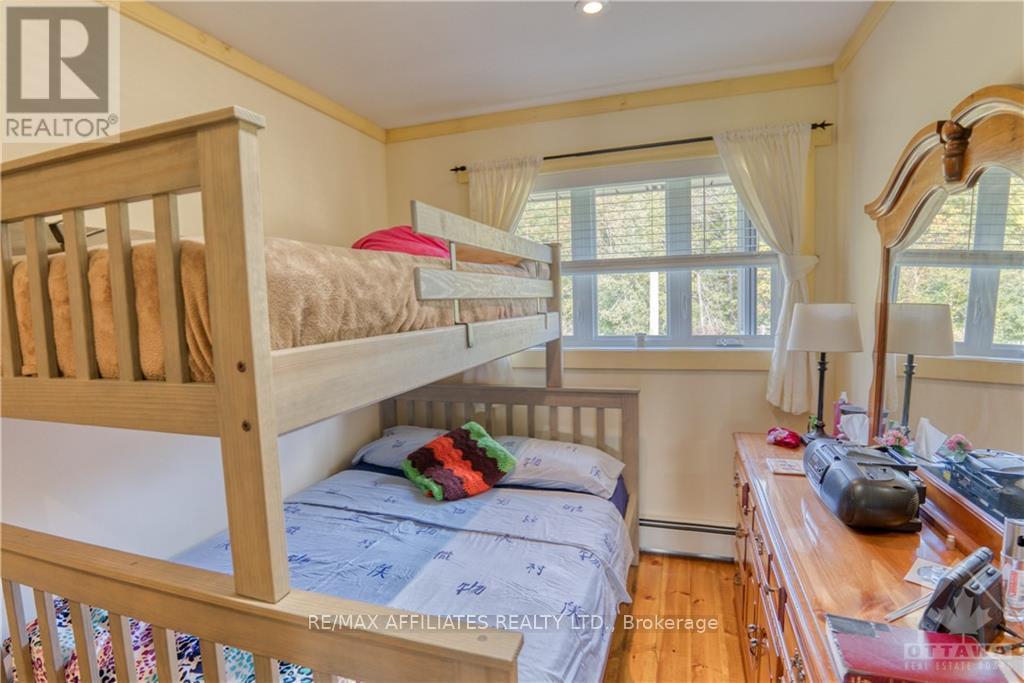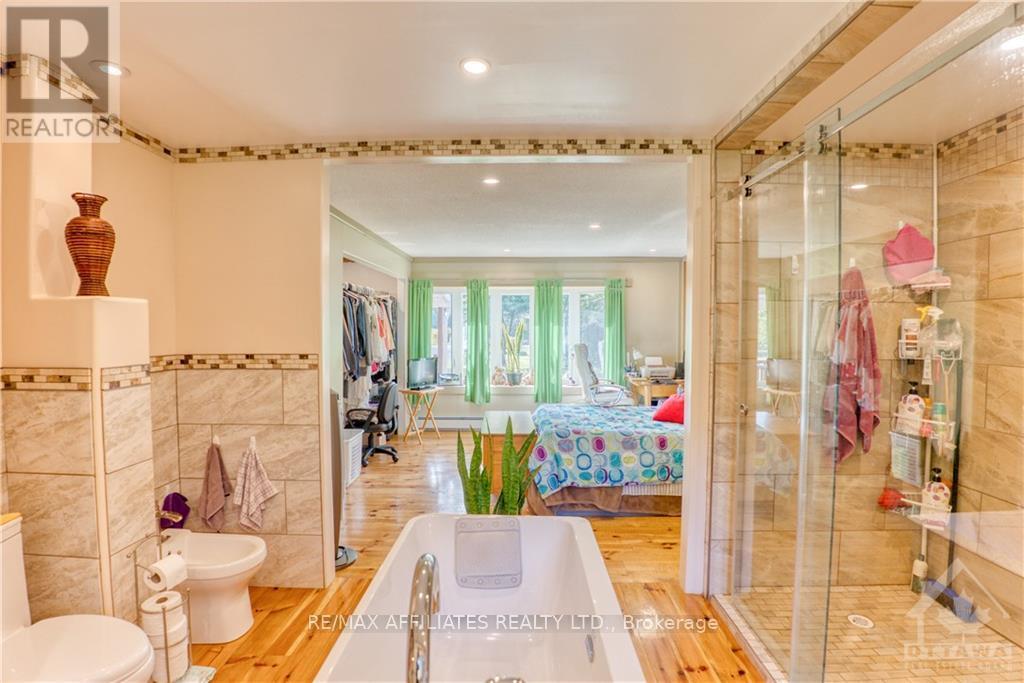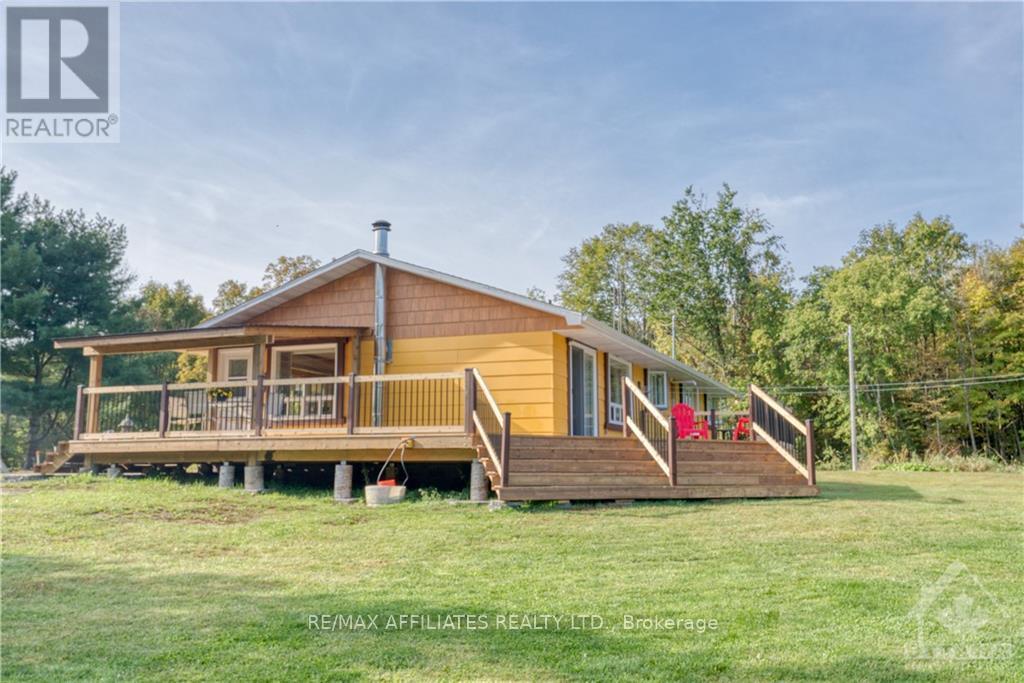2 Bedroom
2 Bathroom
Bungalow
Fireplace
Other
Acreage
$579,000
Flooring: Hardwood, This stunning 2-bedroom home nestled on a private 6-acre oasis south of Elgin. This exquisite residence is a true masterpiece of craftsmanship, showcasing meticulous attention to detail and charm. Upon entering, you'll find a spacious dining and living room combination featuring large windows that flood the space with natural light, complemented by an inviting wood stove that creates a warm atmosphere for cozy evenings at home. The heart of the home is the custom-designed kitchen, boasting expansive granite countertops that blend functionality with elegance. The primary bedroom serves as a luxurious retreat, complete with a beautifully appointed 5-piece en-suite bathroom showcasing stunning tile work, a walk-in shower, and a serene soaker tub. This home has undergone impressive transformations, including new windows, a modern septic tank, a propane boiler, and the construction of an expansive cedar deck. Experience the beauty and tranquility of this remarkable property. (id:37553)
Property Details
|
MLS® Number
|
X9520273 |
|
Property Type
|
Single Family |
|
Neigbourhood
|
ELGIN |
|
Community Name
|
817 - Rideau Lakes (South Crosby) Twp |
|
Features
|
Wooded Area |
|
Parking Space Total
|
10 |
|
Structure
|
Deck |
Building
|
Bathroom Total
|
2 |
|
Bedrooms Above Ground
|
2 |
|
Bedrooms Total
|
2 |
|
Amenities
|
Fireplace(s) |
|
Appliances
|
Water Heater, Water Treatment, Dishwasher, Stove |
|
Architectural Style
|
Bungalow |
|
Basement Development
|
Unfinished |
|
Basement Type
|
Crawl Space (unfinished) |
|
Construction Style Attachment
|
Detached |
|
Exterior Finish
|
Wood |
|
Fireplace Present
|
Yes |
|
Fireplace Total
|
1 |
|
Foundation Type
|
Block |
|
Heating Fuel
|
Wood |
|
Heating Type
|
Other |
|
Stories Total
|
1 |
|
Type
|
House |
|
Utility Water
|
Drilled Well |
Land
|
Acreage
|
Yes |
|
Sewer
|
Septic System |
|
Size Depth
|
489 Ft |
|
Size Frontage
|
649 Ft |
|
Size Irregular
|
649 X 489 Ft ; 1 |
|
Size Total Text
|
649 X 489 Ft ; 1|5 - 9.99 Acres |
|
Zoning Description
|
Res |
Rooms
| Level |
Type |
Length |
Width |
Dimensions |
|
Main Level |
Family Room |
7.74 m |
6.09 m |
7.74 m x 6.09 m |
|
Main Level |
Kitchen |
5.28 m |
4.11 m |
5.28 m x 4.11 m |
|
Main Level |
Primary Bedroom |
4.74 m |
4.11 m |
4.74 m x 4.11 m |
|
Main Level |
Bathroom |
4.06 m |
3.6 m |
4.06 m x 3.6 m |
|
Main Level |
Bedroom |
3.6 m |
2.38 m |
3.6 m x 2.38 m |
|
Main Level |
Bathroom |
3.6 m |
3.09 m |
3.6 m x 3.09 m |
https://www.realtor.ca/real-estate/27447431/156-sand-lake-road-rideau-lakes-817-rideau-lakes-south-crosby-twp
































