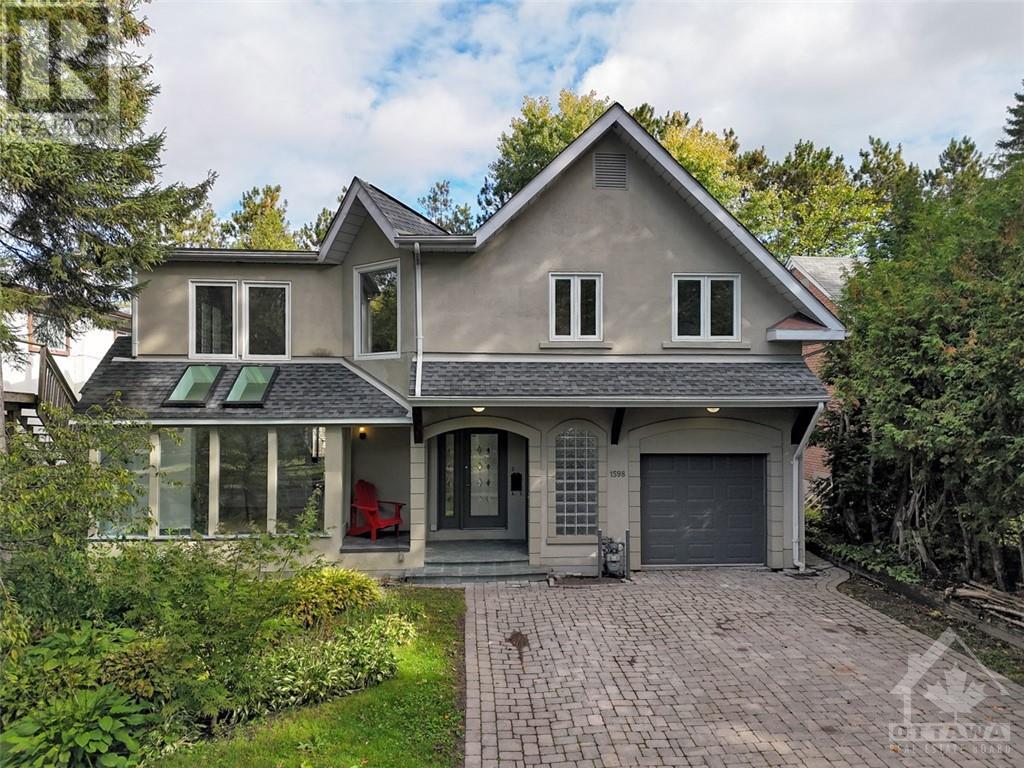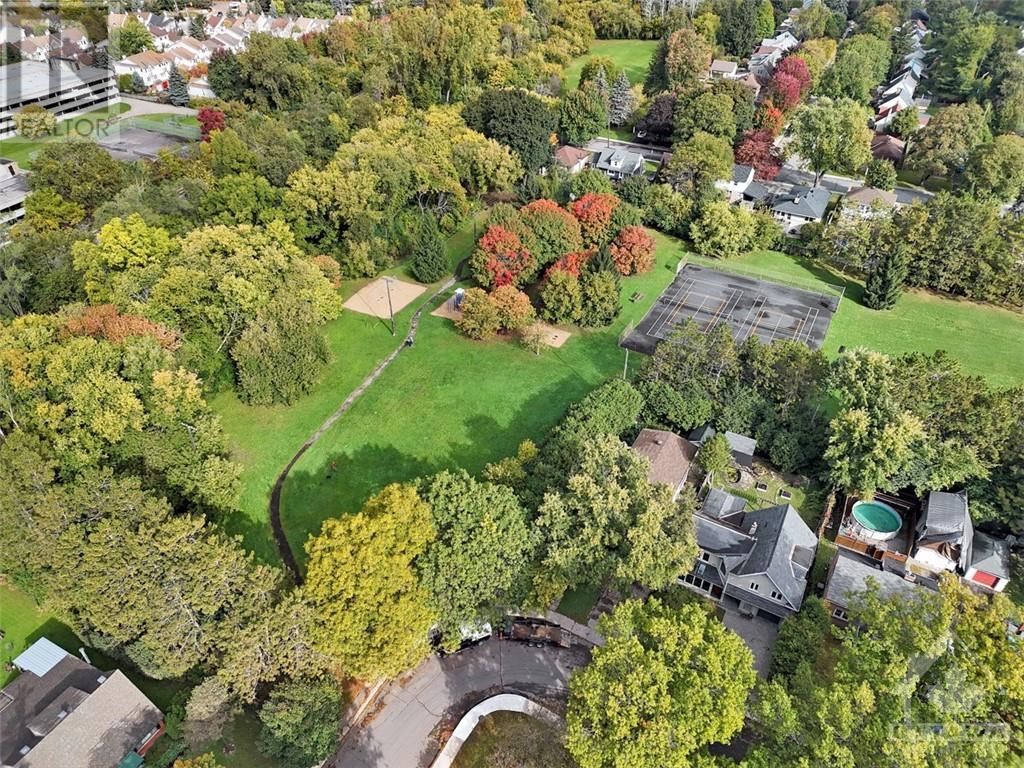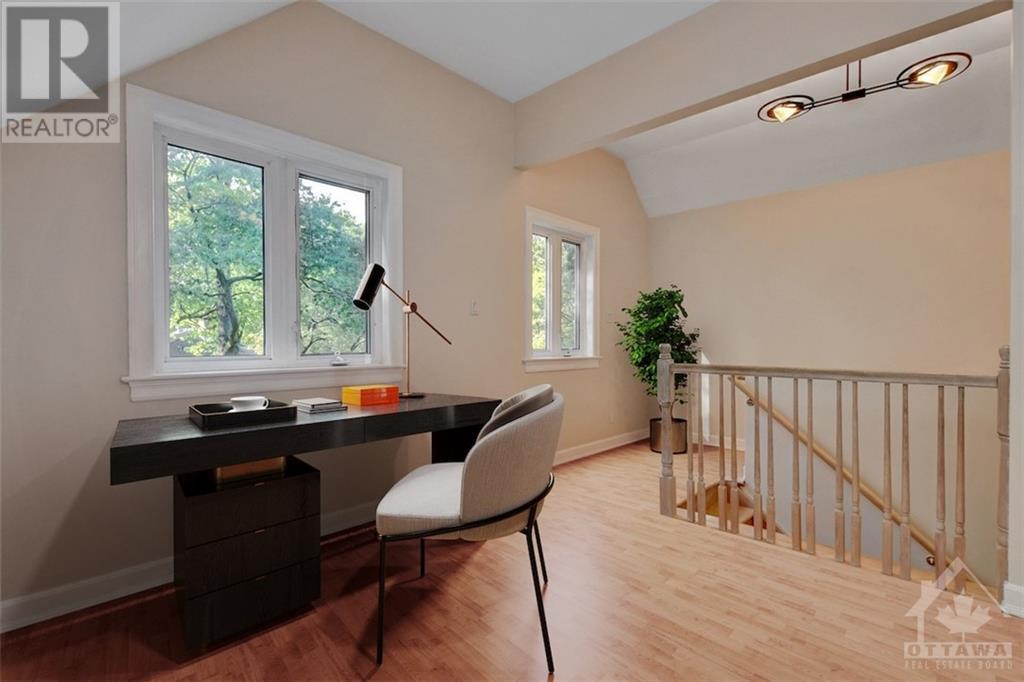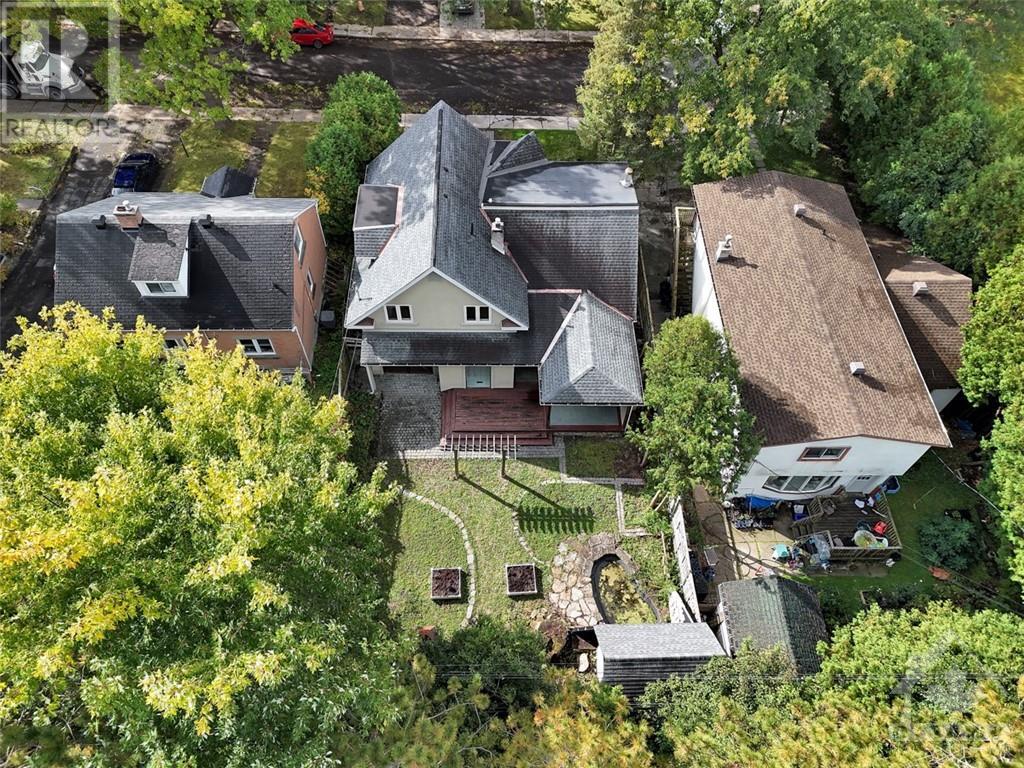6 Bedroom
4 Bathroom
Fireplace
Central Air Conditioning
Forced Air
$860,000
Welcome to this unique home! Offering a fantastic location and backing onto Dale park. The property features large bright windows, including a sunroom that fills the main level with natural light. The main floor is finished with hardwood floors, and the dining room opens to the backyard through a large patio door. The kitchen includes a cooktop, built-in oven, stainless steel appliances, and a large window overlooking the backyard. Both the first and second floors have been freshly painted (2024). Upstairs features a loft/den area, 4 spacious bedrooms, which includes a primary bedroom with an ensuite. The lower level comes with a kitchenette, living area, full bathroom, and two bedrooms, with a separate entrance, offering income potential or private living space for extended family. The backyard has endless possibilities for a private retreat, featuring a deck and patio, pond and garden beds. Walk to General Hospital, CHEO and Trainyards shopping. 24 hour irrevocable on all offers. (id:37553)
Open House
This property has open houses!
Starts at:
1:00 pm
Ends at:
3:00 pm
Property Details
|
MLS® Number
|
1418377 |
|
Property Type
|
Single Family |
|
Neigbourhood
|
Riverview Park |
|
Amenities Near By
|
Public Transit, Recreation Nearby, Shopping |
|
Parking Space Total
|
4 |
|
Structure
|
Patio(s) |
Building
|
Bathroom Total
|
4 |
|
Bedrooms Above Ground
|
4 |
|
Bedrooms Below Ground
|
2 |
|
Bedrooms Total
|
6 |
|
Appliances
|
Refrigerator, Oven - Built-in, Cooktop, Dishwasher, Dryer, Hood Fan, Stove, Washer |
|
Basement Development
|
Partially Finished |
|
Basement Type
|
Full (partially Finished) |
|
Constructed Date
|
1995 |
|
Construction Style Attachment
|
Detached |
|
Cooling Type
|
Central Air Conditioning |
|
Exterior Finish
|
Stucco |
|
Fireplace Present
|
Yes |
|
Fireplace Total
|
1 |
|
Flooring Type
|
Hardwood, Ceramic |
|
Foundation Type
|
Block, Poured Concrete |
|
Half Bath Total
|
1 |
|
Heating Fuel
|
Natural Gas |
|
Heating Type
|
Forced Air |
|
Stories Total
|
2 |
|
Type
|
House |
|
Utility Water
|
Municipal Water |
Parking
|
Attached Garage
|
|
|
Inside Entry
|
|
Land
|
Acreage
|
No |
|
Land Amenities
|
Public Transit, Recreation Nearby, Shopping |
|
Sewer
|
Municipal Sewage System |
|
Size Depth
|
109 Ft ,10 In |
|
Size Frontage
|
49 Ft ,11 In |
|
Size Irregular
|
49.94 Ft X 109.87 Ft |
|
Size Total Text
|
49.94 Ft X 109.87 Ft |
|
Zoning Description
|
Residential |
Rooms
| Level |
Type |
Length |
Width |
Dimensions |
|
Second Level |
Loft |
|
|
10'4" x 10'3" |
|
Second Level |
Primary Bedroom |
|
|
11'1" x 21'8" |
|
Second Level |
4pc Ensuite Bath |
|
|
12'6" x 9'3" |
|
Second Level |
Bedroom |
|
|
10'7" x 8'11" |
|
Second Level |
Full Bathroom |
|
|
8'7" x 4'10" |
|
Second Level |
Bedroom |
|
|
13'5" x 10'7" |
|
Second Level |
Bedroom |
|
|
10'8" x 9'11" |
|
Basement |
Living Room/dining Room |
|
|
14'4" x 10'2" |
|
Basement |
Full Bathroom |
|
|
4'11" x 7'10" |
|
Basement |
Bedroom |
|
|
8'1" x 10'7" |
|
Basement |
Bedroom |
|
|
12'0" x 9'0" |
|
Main Level |
Sunroom |
|
|
12'4" x 4'4" |
|
Main Level |
Living Room |
|
|
16'9" x 11'4" |
|
Main Level |
Dining Room |
|
|
11'5" x 16'11" |
|
Main Level |
Kitchen |
|
|
17'10" x 10'5" |
|
Main Level |
2pc Bathroom |
|
|
4'10" x 4'8" |
https://www.realtor.ca/real-estate/27598027/1598-abbey-road-ottawa-riverview-park































