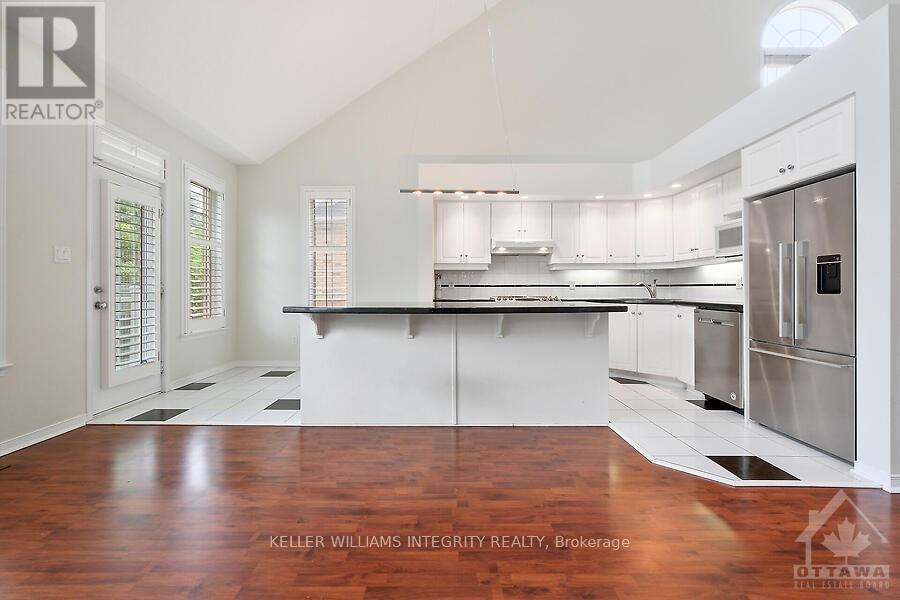3 Bedroom
3 Bathroom
Bungalow
Fireplace
Central Air Conditioning
Forced Air
$850,000
Flooring: Tile, Rarely offered adult lifestyle bungalow w/loft. This 2+1 bdrm home is in the highly sought-after community of Country Club Estates. Main level offers an inviting entry, lofting ceilings, open concept living/dining room, spacious eat-in kitchen w/granite counters and cozy 2 sided fireplace. Large primary bedroom features a gas fireplace, walk-in closet & ensuite w/soaker tub. Well sized loft bedroom + full second ensuite and second walk-in closet. Finished lower level has large family room, a bedroom and lots of storage. Outside enjoy the private, quiet rear yard with large composite deck. Coming off the 2 car garage is a convenient mudroom with main fl laundry., Flooring: Laminate, Flooring: Carpet Wall To Wall (id:37553)
Property Details
|
MLS® Number
|
X9521989 |
|
Property Type
|
Single Family |
|
Neigbourhood
|
Country Club Estates |
|
Community Name
|
9007 - Kanata - Kanata Lakes/Heritage Hills |
|
Amenities Near By
|
Public Transit, Park |
|
Parking Space Total
|
4 |
Building
|
Bathroom Total
|
3 |
|
Bedrooms Above Ground
|
2 |
|
Bedrooms Below Ground
|
1 |
|
Bedrooms Total
|
3 |
|
Amenities
|
Fireplace(s) |
|
Appliances
|
Dishwasher, Dryer, Refrigerator, Stove, Washer |
|
Architectural Style
|
Bungalow |
|
Basement Development
|
Finished |
|
Basement Type
|
Full (finished) |
|
Construction Style Attachment
|
Attached |
|
Cooling Type
|
Central Air Conditioning |
|
Exterior Finish
|
Brick |
|
Fireplace Present
|
Yes |
|
Fireplace Total
|
1 |
|
Foundation Type
|
Concrete |
|
Heating Fuel
|
Natural Gas |
|
Heating Type
|
Forced Air |
|
Stories Total
|
1 |
|
Type
|
Row / Townhouse |
|
Utility Water
|
Municipal Water |
Parking
Land
|
Acreage
|
No |
|
Land Amenities
|
Public Transit, Park |
|
Sewer
|
Sanitary Sewer |
|
Size Depth
|
104 Ft ,2 In |
|
Size Frontage
|
40 Ft ,8 In |
|
Size Irregular
|
40.74 X 104.17 Ft ; 0 |
|
Size Total Text
|
40.74 X 104.17 Ft ; 0 |
|
Zoning Description
|
Res |
Rooms
| Level |
Type |
Length |
Width |
Dimensions |
|
Second Level |
Bathroom |
|
|
Measurements not available |
|
Second Level |
Loft |
4.82 m |
4.85 m |
4.82 m x 4.85 m |
|
Second Level |
Bedroom |
4.06 m |
5.15 m |
4.06 m x 5.15 m |
|
Basement |
Bedroom |
4.57 m |
4.26 m |
4.57 m x 4.26 m |
|
Basement |
Family Room |
9.14 m |
4.57 m |
9.14 m x 4.57 m |
|
Main Level |
Living Room |
3.81 m |
5.63 m |
3.81 m x 5.63 m |
|
Main Level |
Dining Room |
4.72 m |
3.35 m |
4.72 m x 3.35 m |
|
Main Level |
Kitchen |
2.43 m |
3.35 m |
2.43 m x 3.35 m |
|
Main Level |
Dining Room |
2.43 m |
2.43 m |
2.43 m x 2.43 m |
|
Main Level |
Primary Bedroom |
3.35 m |
4.87 m |
3.35 m x 4.87 m |
|
Main Level |
Bathroom |
|
|
Measurements not available |
|
Main Level |
Den |
3.04 m |
3.35 m |
3.04 m x 3.35 m |
https://www.realtor.ca/real-estate/27476727/16-morenz-terrace-kanata-9007-kanata-kanata-lakesheritage-hills-9007-kanata-kanata-lakesheritage-hills































