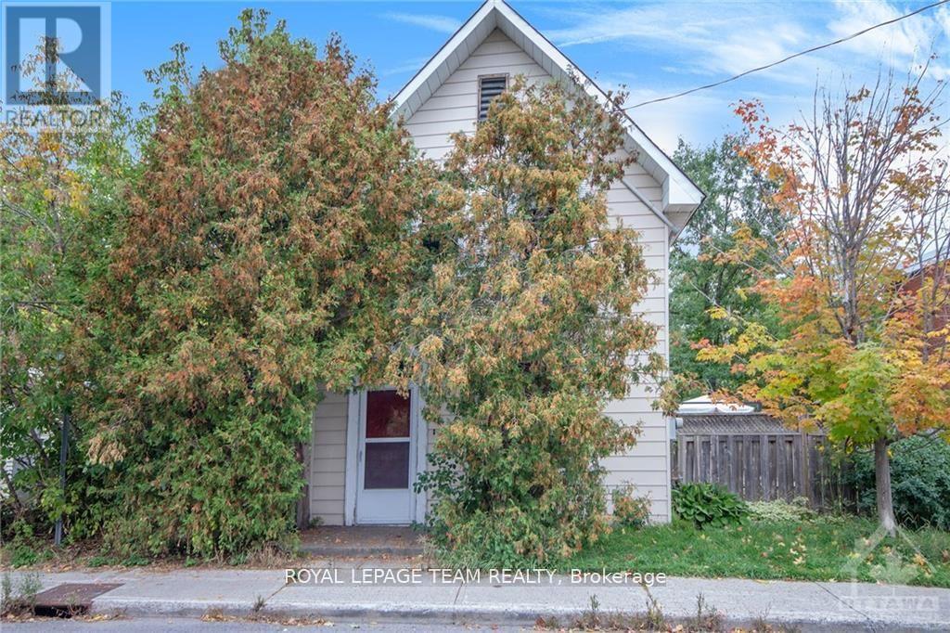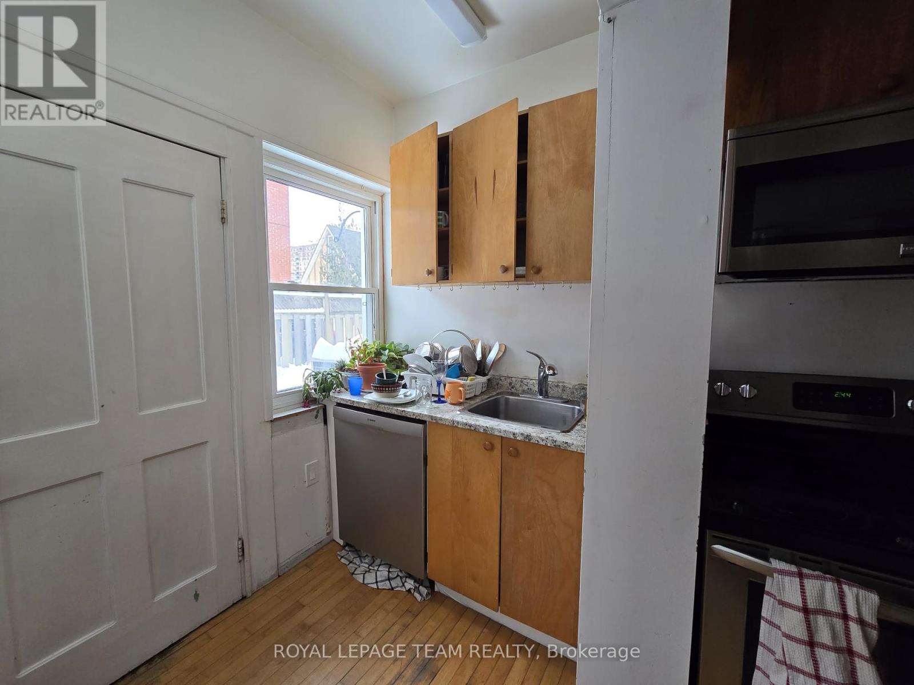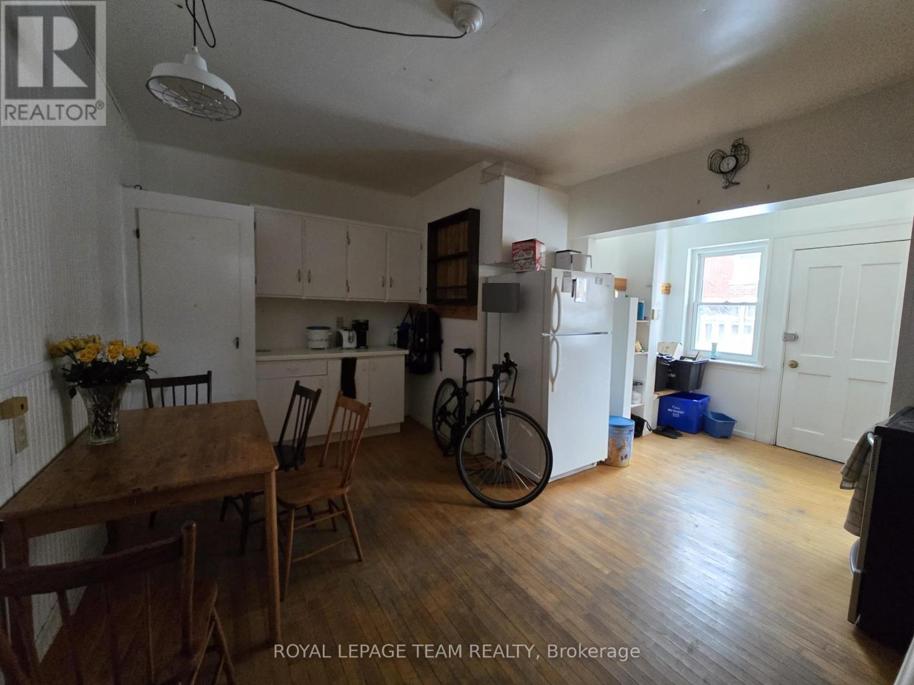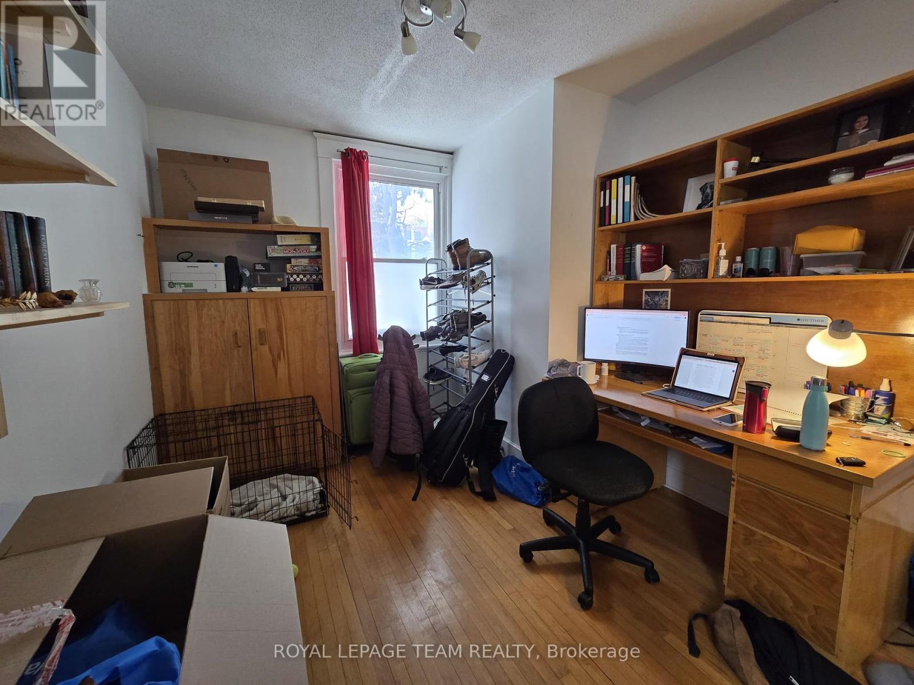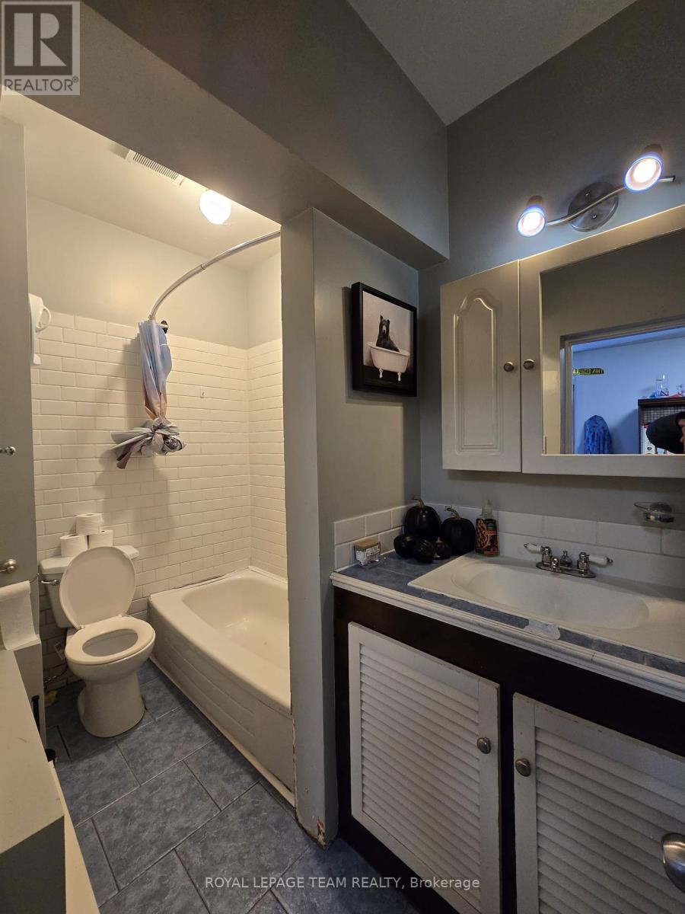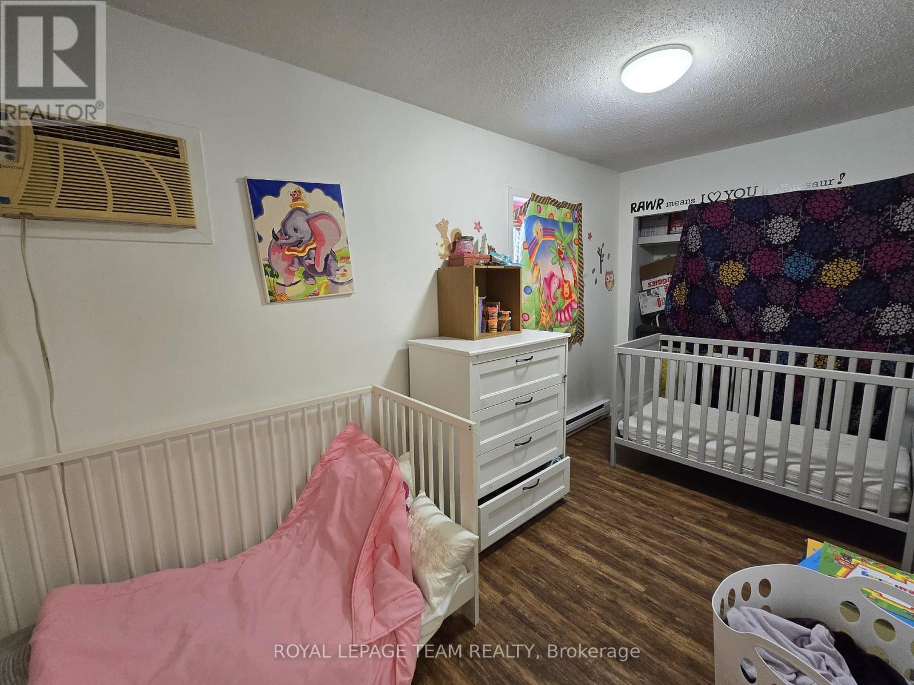4 Bedroom
2 Bathroom
Central Air Conditioning
Forced Air
$975,000
Currently a Duplex. GOI is $36,000: Basic Expenses: $9,627.00 (Based on P/Tax, Water/Sewer & Insurance expenses ONLY. Currently professionally managed with standard maintenance expenses for a duplex). 15 UNIT DEVELOPMENT PROJECT SITE PLAN PREVIOUSLY APPROVED. The units will be divided into six two-bedroom units and nine one-bedroom units. No vehicle parking is proposed; however, eight (8) bicycle parking spaces are proposed in the rear yard. Pictures depicted are from before the current tenancy. All development related documents available.2 Hydro meters, one gas meter, one hot water tank (rented). Front portion of the house is gas heated with exception of bathroom and laundry room on 2nd level is baseboard heated. Back portion of house (163 Hinchey) is baseboard heated. Laneway access at rear of lot. Laneway runs between Lyndale and Burnside. (id:37553)
Property Details
|
MLS® Number
|
X11972247 |
|
Property Type
|
Single Family |
|
Community Name
|
4201 - Mechanicsville |
|
Parking Space Total
|
2 |
Building
|
Bathroom Total
|
2 |
|
Bedrooms Above Ground
|
4 |
|
Bedrooms Total
|
4 |
|
Appliances
|
Dishwasher, Dryer, Hood Fan, Microwave, Refrigerator, Two Stoves, Washer |
|
Basement Type
|
Crawl Space |
|
Cooling Type
|
Central Air Conditioning |
|
Exterior Finish
|
Stone |
|
Foundation Type
|
Block, Stone |
|
Heating Fuel
|
Natural Gas |
|
Heating Type
|
Forced Air |
|
Stories Total
|
2 |
|
Type
|
Duplex |
|
Utility Water
|
Municipal Water |
Parking
Land
|
Acreage
|
No |
|
Sewer
|
Sanitary Sewer |
|
Size Depth
|
98 Ft ,1 In |
|
Size Frontage
|
50 Ft ,1 In |
|
Size Irregular
|
50.16 X 98.12 Ft |
|
Size Total Text
|
50.16 X 98.12 Ft |
|
Zoning Description
|
R4 |
Rooms
| Level |
Type |
Length |
Width |
Dimensions |
|
Second Level |
Primary Bedroom |
2.99 m |
4.82 m |
2.99 m x 4.82 m |
|
Second Level |
Laundry Room |
2.66 m |
2.66 m |
2.66 m x 2.66 m |
|
Second Level |
Bedroom |
3.32 m |
3.86 m |
3.32 m x 3.86 m |
|
Second Level |
Bedroom |
4.08 m |
1.95 m |
4.08 m x 1.95 m |
|
Second Level |
Bedroom |
2.69 m |
4.82 m |
2.69 m x 4.82 m |
|
Main Level |
Kitchen |
5.41 m |
4.64 m |
5.41 m x 4.64 m |
|
Main Level |
Living Room |
4.82 m |
3.07 m |
4.82 m x 3.07 m |
|
Main Level |
Den |
3.04 m |
3.42 m |
3.04 m x 3.42 m |
|
Main Level |
Kitchen |
4.64 m |
2.64 m |
4.64 m x 2.64 m |
|
Main Level |
Living Room |
3.73 m |
5.05 m |
3.73 m x 5.05 m |
https://www.realtor.ca/real-estate/27913838/161-hinchey-avenue-ottawa-4201-mechanicsville
