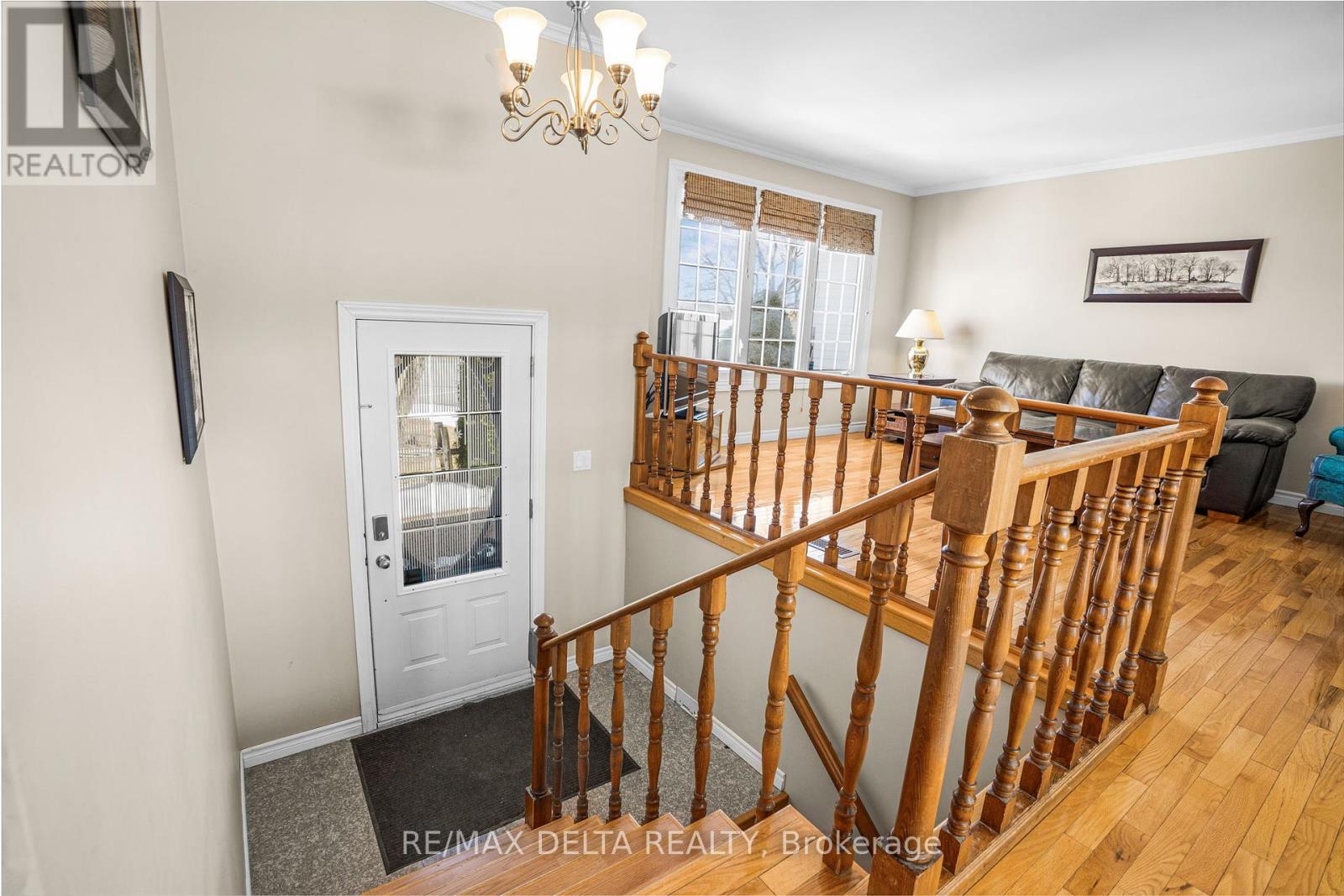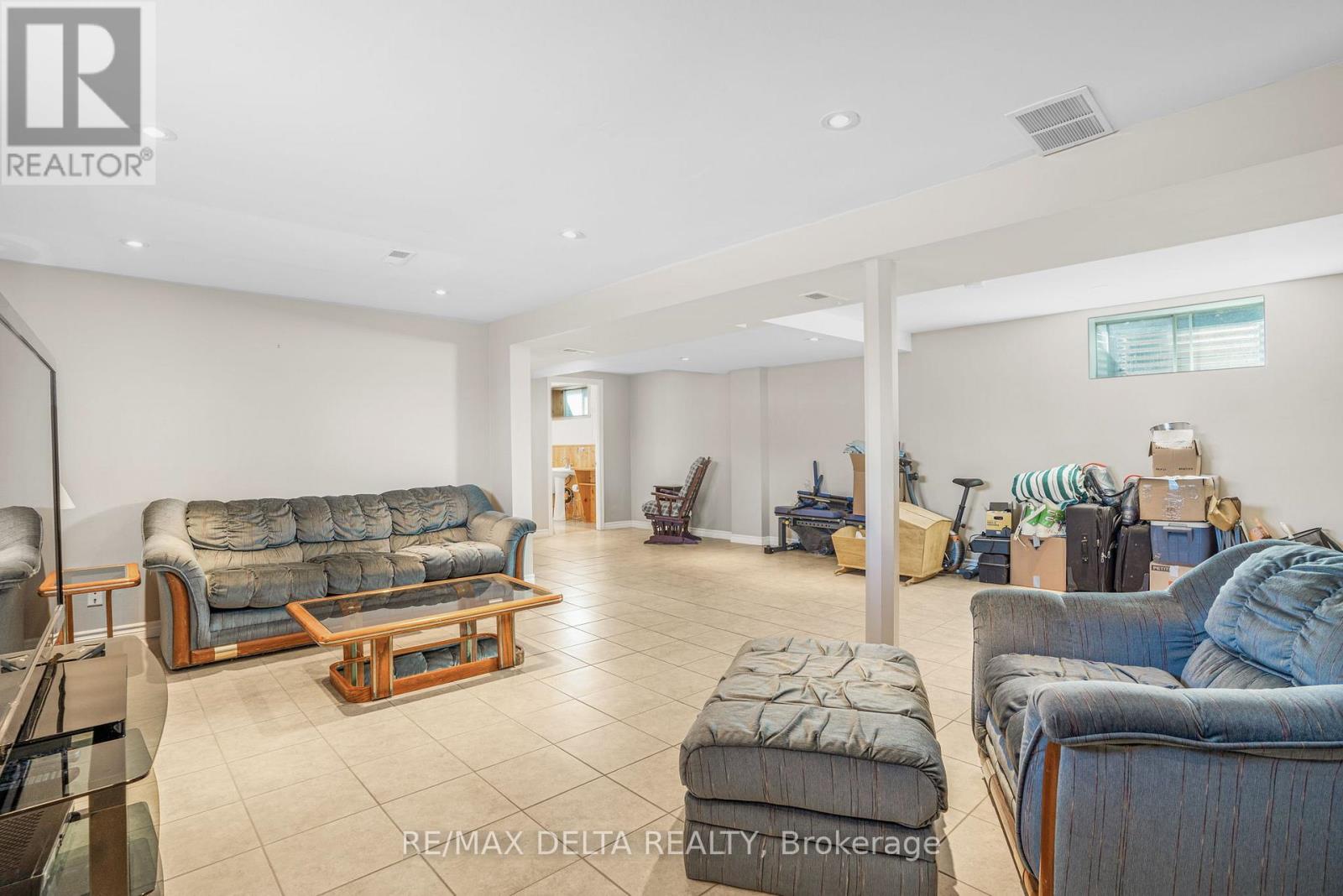3 Bedroom
2 Bathroom
1,100 - 1,500 ft2
Raised Bungalow
Fireplace
Inground Pool
Central Air Conditioning, Ventilation System
Forced Air
$454,900
Everything you have been looking for! Whether you're downsizing or looking for an efficient family home, this might be it! This three-bedroom, split-level home is located on a quiet street in Vankleek Hill! Live here and enjoy a friendly neighbourhood in a small town where the quality of life is second to none, thanks to many activities and town events for young and old. Did we mention the amazing sunrises and sunsets? The main floor includes an inviting living room, kitchen and dining area, as well as an updated 4-piece bath. Patio doors lead to your private back yard (south facing) with a 12' x 24' in-ground pool with natural gas pool heater, interlock patio and a well-maintained hedge/fences enveloping your outdoor sanctuary. A finished basement offers a large recreation room or make it your combined at-home workspace and living space to enjoy cozy evenings warmed by a natural gas fireplace/stove. The bright lower level also offers a second three-piece bathroom (shower), a large utility room (with laundry) and several storage spaces. All appliances, central vac, garden shed included. 24 hours irrevocable on all offers. (id:37553)
Property Details
|
MLS® Number
|
X12080418 |
|
Property Type
|
Single Family |
|
Community Name
|
613 - Vankleek Hill |
|
Parking Space Total
|
4 |
|
Pool Type
|
Inground Pool |
Building
|
Bathroom Total
|
2 |
|
Bedrooms Above Ground
|
3 |
|
Bedrooms Total
|
3 |
|
Amenities
|
Fireplace(s) |
|
Appliances
|
Water Heater, Blinds, Central Vacuum, Dishwasher, Dryer, Freezer, Hood Fan, Microwave, Range, Washer, Refrigerator |
|
Architectural Style
|
Raised Bungalow |
|
Basement Type
|
Full |
|
Construction Style Attachment
|
Detached |
|
Cooling Type
|
Central Air Conditioning, Ventilation System |
|
Exterior Finish
|
Vinyl Siding, Brick |
|
Fireplace Present
|
Yes |
|
Fireplace Total
|
1 |
|
Foundation Type
|
Concrete |
|
Heating Fuel
|
Natural Gas |
|
Heating Type
|
Forced Air |
|
Stories Total
|
1 |
|
Size Interior
|
1,100 - 1,500 Ft2 |
|
Type
|
House |
|
Utility Water
|
Municipal Water |
Parking
Land
|
Acreage
|
No |
|
Sewer
|
Sanitary Sewer |
|
Size Irregular
|
64.8 X 100 Acre |
|
Size Total Text
|
64.8 X 100 Acre |
|
Zoning Description
|
R1 |
Rooms
| Level |
Type |
Length |
Width |
Dimensions |
|
Basement |
Recreational, Games Room |
5.86 m |
6.57 m |
5.86 m x 6.57 m |
|
Basement |
Utility Room |
4.97 m |
3.4 m |
4.97 m x 3.4 m |
|
Main Level |
Living Room |
3.65 m |
3.5 m |
3.65 m x 3.5 m |
|
Main Level |
Kitchen |
3.02 m |
3.42 m |
3.02 m x 3.42 m |
|
Main Level |
Dining Room |
2 m |
3.04 m |
2 m x 3.04 m |
|
Main Level |
Primary Bedroom |
3.175 m |
4.2 m |
3.175 m x 4.2 m |
|
Main Level |
Bedroom 2 |
3.32 m |
2.48 m |
3.32 m x 2.48 m |
|
Main Level |
Bedroom 3 |
1.6 m |
3.3 m |
1.6 m x 3.3 m |
Utilities
https://www.realtor.ca/real-estate/28162555/161-home-avenue-champlain-613-vankleek-hill










































