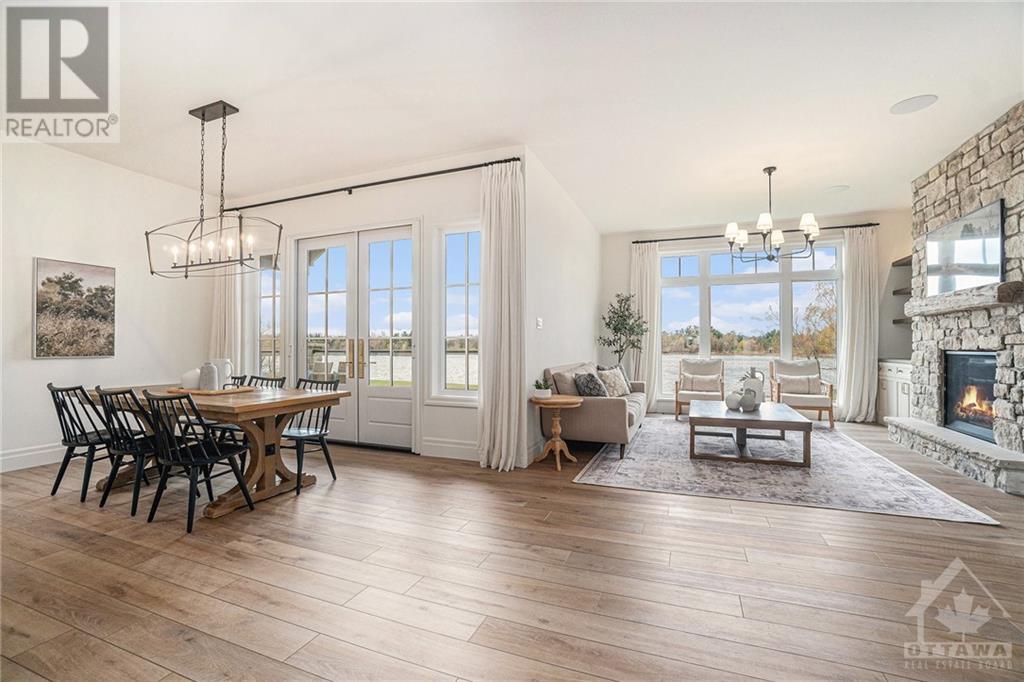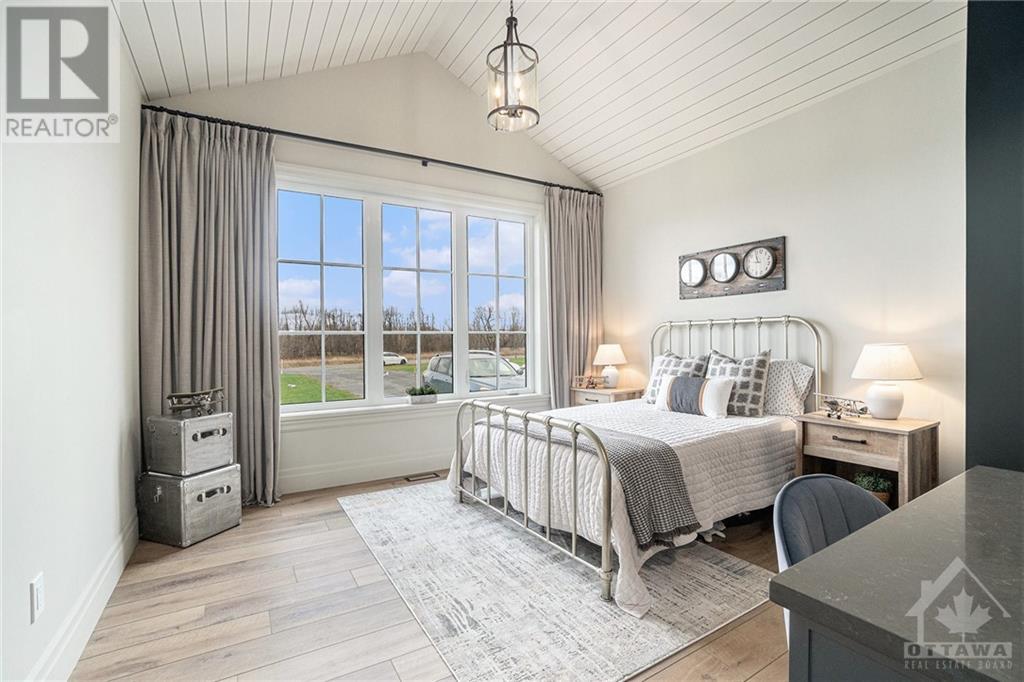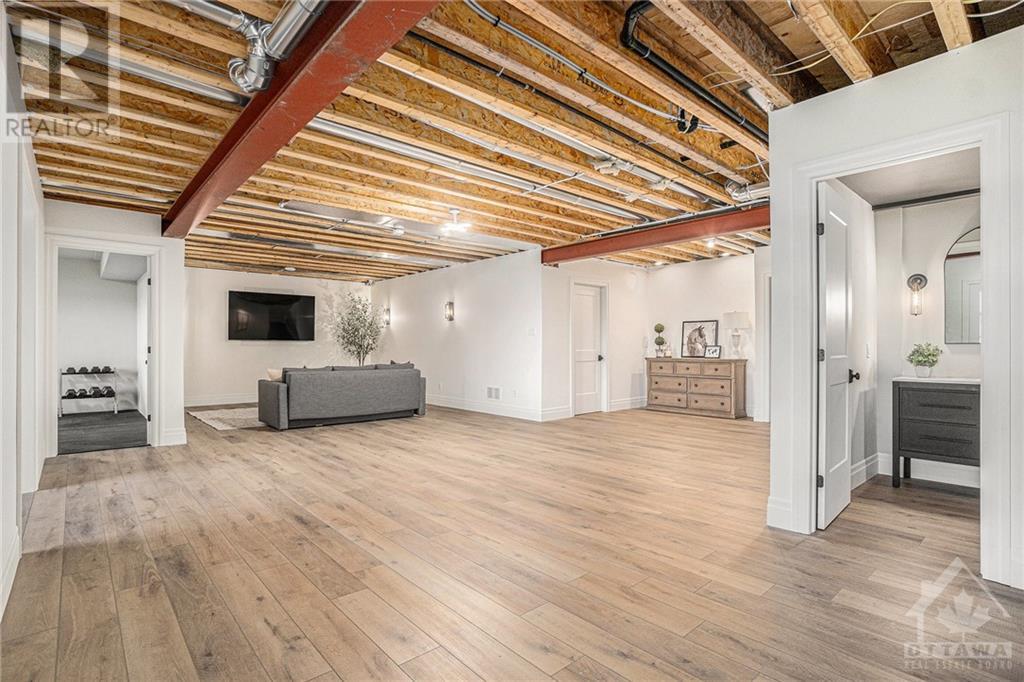1616 Lakeshore Drive Greely, Ontario K4P 1H1
$1,700,000Maintenance, Other, See Remarks, Parcel of Tied Land
$900 Yearly
Maintenance, Other, See Remarks, Parcel of Tied Land
$900 YearlyExperience luxury in this stunning lakefront home in Greely Lakeland Estates, situated on a private 1.1-acre lot & Ottawa's largest residential lake. Owning both sides of the lake offers the ultimate in privacy and tranquility, with unobstructed views & no rear neighbors. The home boasts a unique floorplan, high-end finishes throughout, custom cabinetry, & soaring 10-foot ceilings. Expansive windows offer breathtaking lake & sunset views year-round. The chef-inspired kitchen features a hidden walk-in pantry, while the main living area includes a striking stone fireplace. Entertain on a large covered deck off the dining room or enjoy coffee on the master bedroom deck. The walkout basement has two bedrooms, spa-like bathroom, recreation space, TV room, gym, kitchenette rough-in, cold room, & storage room. Just 30 minutes from Ottawa, this home blends rural tranquility with city convenience. Relax on your private beach—swim, fish, skate & entertain by the bonfire. A true luxury retreat! (id:37553)
Property Details
| MLS® Number | 1419334 |
| Property Type | Single Family |
| Neigbourhood | Greely Lakeland Estates |
| Amenities Near By | Golf Nearby, Recreation Nearby, Water Nearby |
| Features | Acreage |
| Parking Space Total | 15 |
| View Type | Lake View |
| Water Front Type | Waterfront On Lake |
Building
| Bathroom Total | 3 |
| Bedrooms Above Ground | 3 |
| Bedrooms Below Ground | 2 |
| Bedrooms Total | 5 |
| Appliances | Refrigerator, Dishwasher, Dryer, Hood Fan, Microwave, Stove, Washer, Wine Fridge |
| Architectural Style | Bungalow |
| Basement Development | Finished |
| Basement Type | Full (finished) |
| Constructed Date | 2022 |
| Construction Style Attachment | Detached |
| Cooling Type | Central Air Conditioning |
| Exterior Finish | Stone, Stucco, Wood |
| Fireplace Present | Yes |
| Fireplace Total | 1 |
| Flooring Type | Tile, Vinyl |
| Foundation Type | Poured Concrete |
| Heating Fuel | Natural Gas |
| Heating Type | Forced Air |
| Stories Total | 1 |
| Type | House |
| Utility Water | Drilled Well |
Parking
| Attached Garage | |
| Gravel |
Land
| Acreage | Yes |
| Land Amenities | Golf Nearby, Recreation Nearby, Water Nearby |
| Sewer | Septic System |
| Size Depth | 274 Ft ,2 In |
| Size Frontage | 125 Ft ,5 In |
| Size Irregular | 125.4 Ft X 274.14 Ft (irregular Lot) |
| Size Total Text | 125.4 Ft X 274.14 Ft (irregular Lot) |
| Zoning Description | Residential |
Rooms
| Level | Type | Length | Width | Dimensions |
|---|---|---|---|---|
| Lower Level | Recreation Room | 35'5" x 30'2" | ||
| Lower Level | 4pc Bathroom | Measurements not available | ||
| Lower Level | Bedroom | 12'5" x 15'11" | ||
| Lower Level | Bedroom | 14'10" x 15'5" | ||
| Lower Level | Gym | 12'7" x 11'10" | ||
| Lower Level | Kitchen | 17'6" x 13'10" | ||
| Lower Level | Utility Room | 13'3" x 6'6" | ||
| Lower Level | Storage | 20'8" x 13'5" | ||
| Lower Level | Storage | 16'0" x 6'0" | ||
| Main Level | Kitchen | 25'4" x 10'10" | ||
| Main Level | Dining Room | 23'5" x 11'7" | ||
| Main Level | Living Room/fireplace | 14'10" x 12'9" | ||
| Main Level | Primary Bedroom | 14'4" x 13'9" | ||
| Main Level | 5pc Ensuite Bath | Measurements not available | ||
| Main Level | Other | Measurements not available | ||
| Main Level | Bedroom | 13'9" x 9'7" | ||
| Main Level | 4pc Bathroom | Measurements not available | ||
| Main Level | Bedroom | 12'10" x 14'11" | ||
| Main Level | Laundry Room | Measurements not available | ||
| Main Level | Porch | 22'5" x 13'0" | ||
| Main Level | Porch | 14'5" x 7'0" |
https://www.realtor.ca/real-estate/27655683/1616-lakeshore-drive-greely-greely-lakeland-estates































