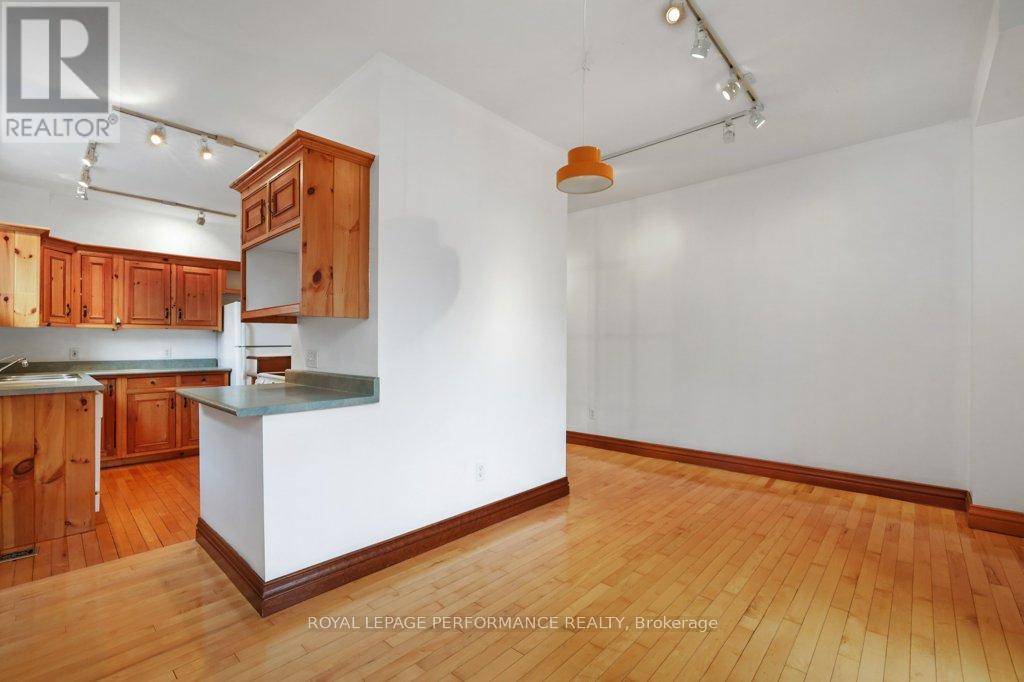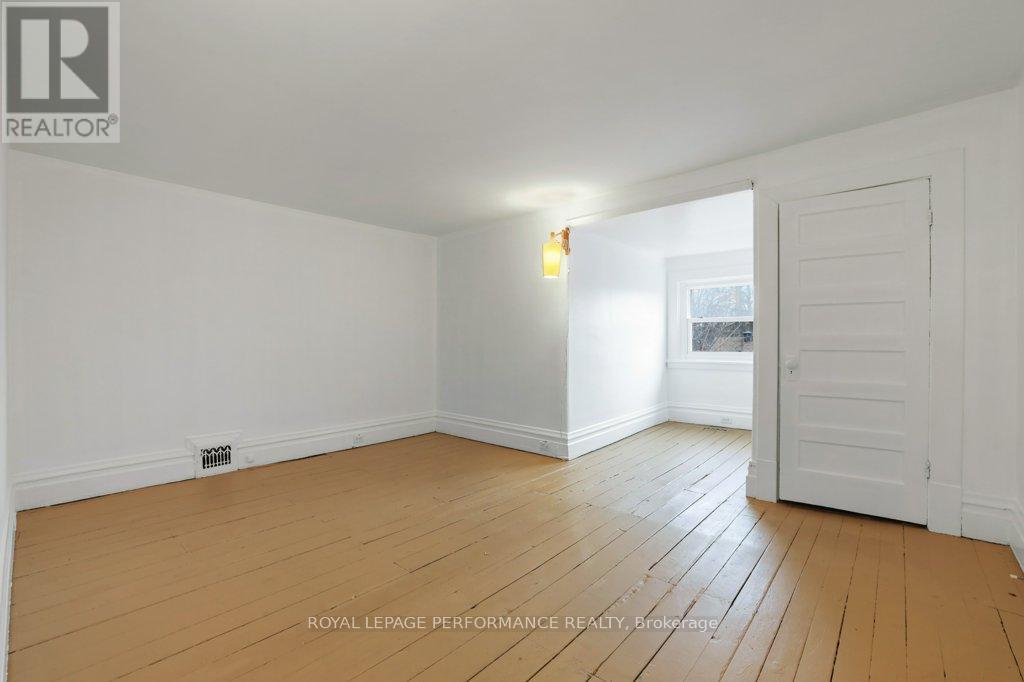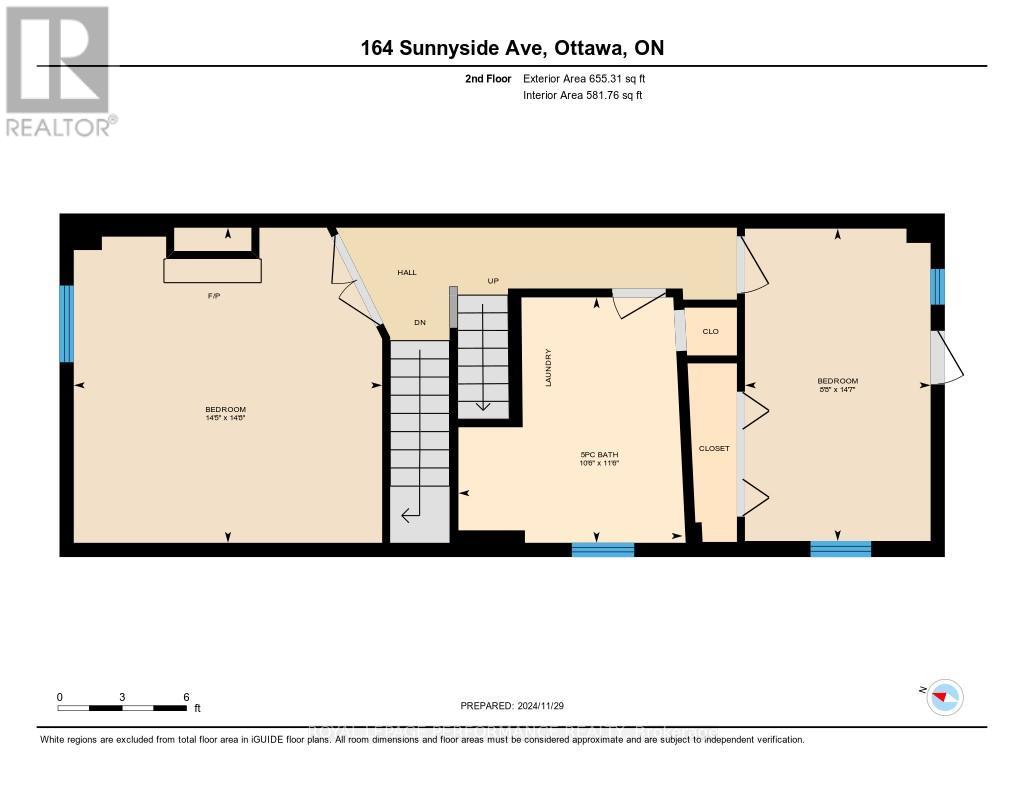4 Bedroom
2 Bathroom
1,500 - 2,000 ft2
Central Air Conditioning
Forced Air
$729,900
This large 3 storey semi-detached red brick home is located in desirable Rideau Gardens, on the quiet end of Sunnyside and only 1.5 blocks west of the Rideau River. The bright main floor offers an open concept layout with direct access to the south-facing back yard. The second floor includes a large primary bedroom, an over-sized modern bathroom and a second bedroom. The third floor has two spacious bedrooms - perfect for a future primary suite or a teenager's retreat. No need to own a car; walk or bike to work, school and shopping. Steps from parks, the Rideau River, the Canal, Lansdowne, Old Fire Hall and shops & restaurants on Bank Street. Perfect for the urban dweller looking to enjoy everything we love about living in Old Ottawa South. (id:37553)
Open House
This property has open houses!
Starts at:
2:00 pm
Ends at:
4:00 pm
Property Details
|
MLS® Number
|
X11581852 |
|
Property Type
|
Single Family |
|
Community Name
|
4404 - Old Ottawa South/Rideau Gardens |
|
Amenities Near By
|
Public Transit, Park |
|
Community Features
|
Community Centre |
|
Structure
|
Deck |
Building
|
Bathroom Total
|
2 |
|
Bedrooms Above Ground
|
4 |
|
Bedrooms Total
|
4 |
|
Appliances
|
Water Heater, Dishwasher, Dryer, Refrigerator, Stove, Washer |
|
Basement Development
|
Unfinished |
|
Basement Type
|
Full (unfinished) |
|
Construction Style Attachment
|
Semi-detached |
|
Cooling Type
|
Central Air Conditioning |
|
Exterior Finish
|
Brick |
|
Foundation Type
|
Poured Concrete |
|
Heating Fuel
|
Natural Gas |
|
Heating Type
|
Forced Air |
|
Stories Total
|
3 |
|
Size Interior
|
1,500 - 2,000 Ft2 |
|
Type
|
House |
|
Utility Water
|
Municipal Water |
Land
|
Acreage
|
No |
|
Land Amenities
|
Public Transit, Park |
|
Sewer
|
Sanitary Sewer |
|
Size Depth
|
80 Ft ,10 In |
|
Size Frontage
|
20 Ft ,3 In |
|
Size Irregular
|
20.3 X 80.9 Ft |
|
Size Total Text
|
20.3 X 80.9 Ft |
|
Surface Water
|
River/stream |
|
Zoning Description
|
R2r |
Rooms
| Level |
Type |
Length |
Width |
Dimensions |
|
Second Level |
Primary Bedroom |
4.48 m |
4.39 m |
4.48 m x 4.39 m |
|
Second Level |
Bedroom |
4.45 m |
2.64 m |
4.45 m x 2.64 m |
|
Second Level |
Bathroom |
3.49 m |
3.19 m |
3.49 m x 3.19 m |
|
Third Level |
Bedroom 3 |
4.57 m |
5.8 m |
4.57 m x 5.8 m |
|
Third Level |
Bedroom 4 |
4.57 m |
5.25 m |
4.57 m x 5.25 m |
|
Basement |
Utility Room |
2.76 m |
2.51 m |
2.76 m x 2.51 m |
|
Basement |
Utility Room |
2.18 m |
3.43 m |
2.18 m x 3.43 m |
|
Basement |
Bathroom |
3.33 m |
1.63 m |
3.33 m x 1.63 m |
|
Basement |
Utility Room |
4.34 m |
10.47 m |
4.34 m x 10.47 m |
|
Ground Level |
Living Room |
4.49 m |
4.46 m |
4.49 m x 4.46 m |
|
Ground Level |
Dining Room |
4.48 m |
2.53 m |
4.48 m x 2.53 m |
|
Ground Level |
Kitchen |
3.1 m |
4.15 m |
3.1 m x 4.15 m |
Utilities
|
Cable
|
Installed |
|
Sewer
|
Installed |
https://www.realtor.ca/real-estate/27696907/164-sunnyside-avenue-ottawa-4404-old-ottawa-southrideau-gardens




































