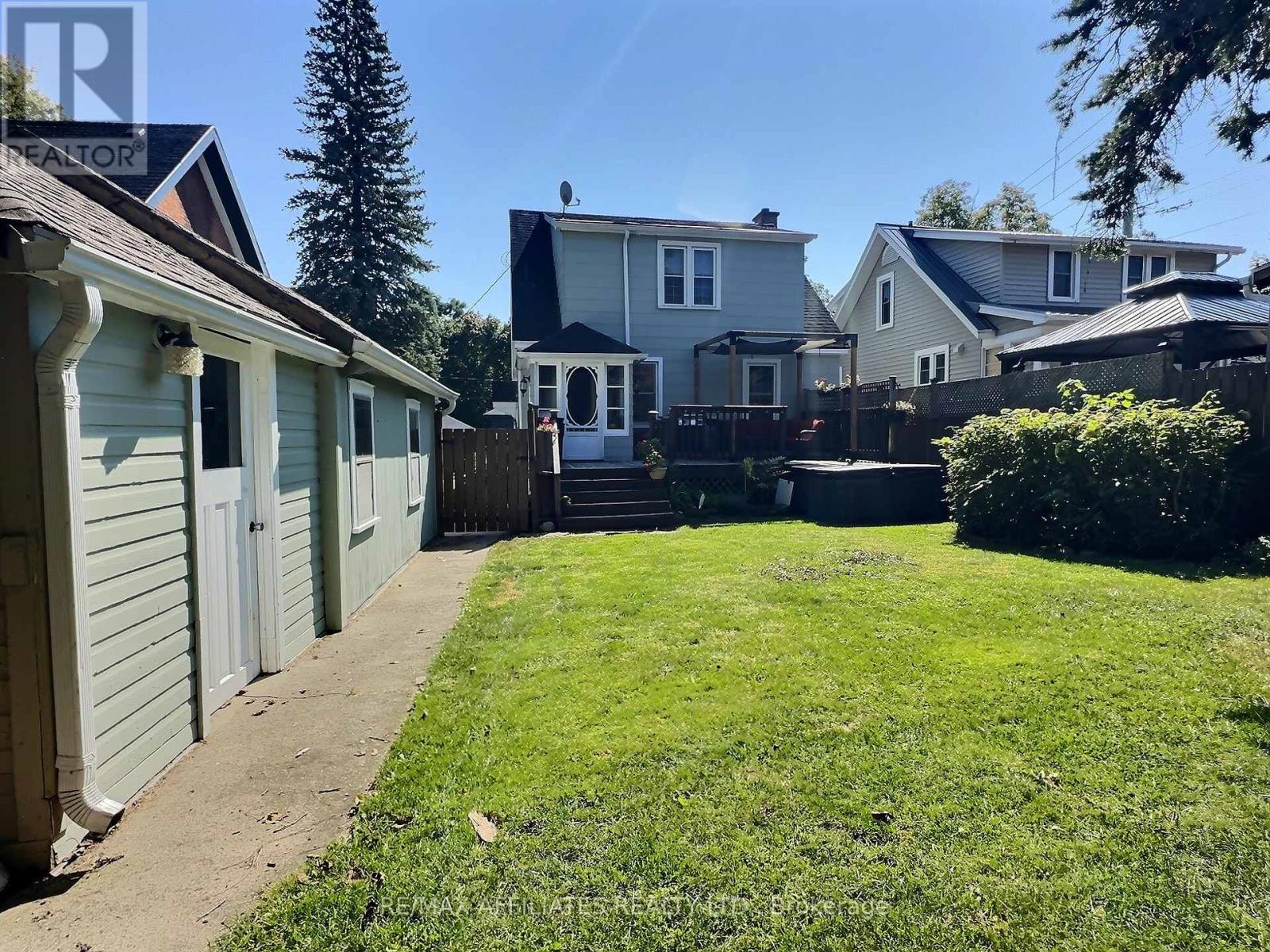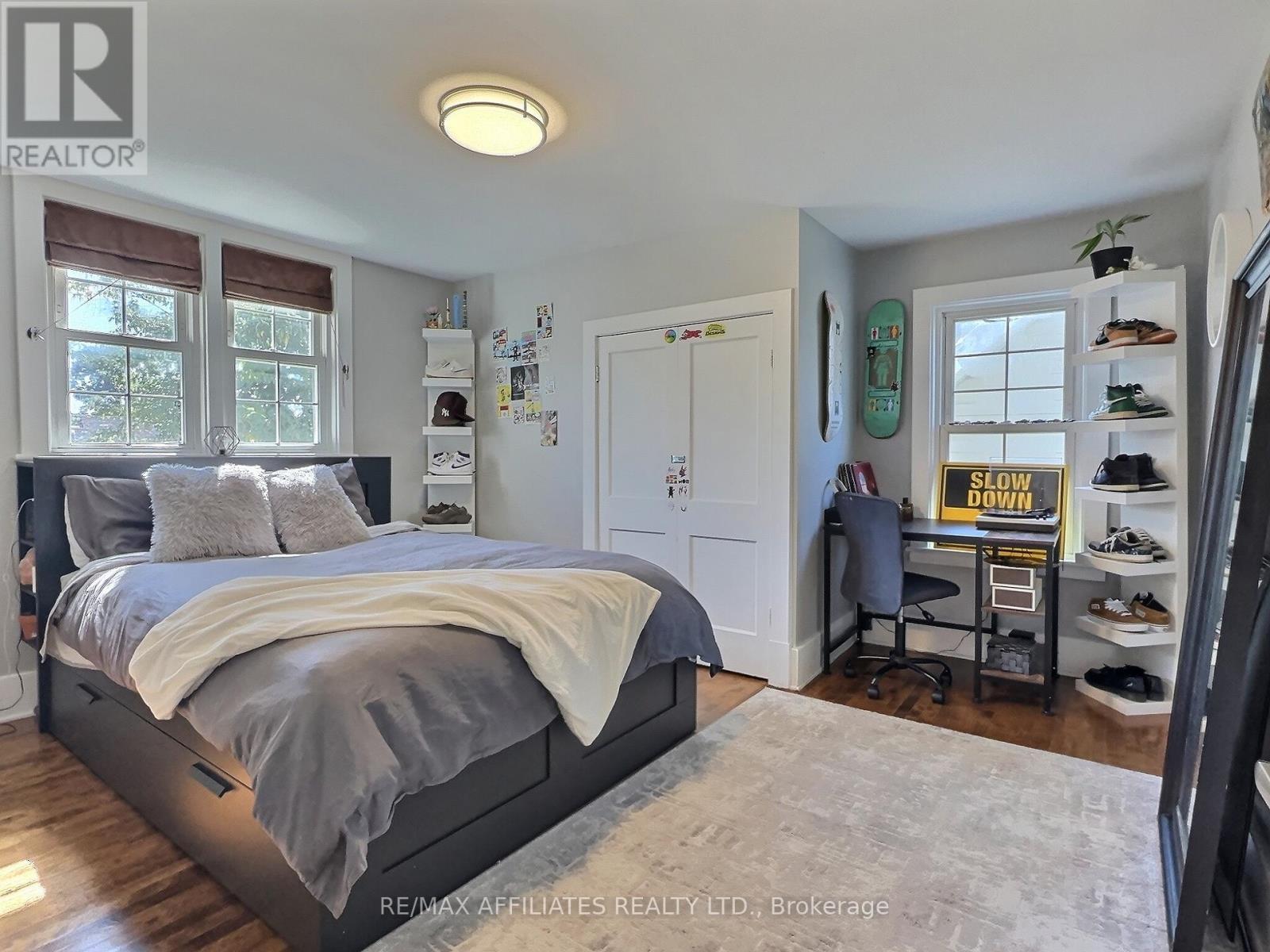3 Bedroom
1 Bathroom
1,500 - 2,000 ft2
Central Air Conditioning
Forced Air
$459,000
Welcome to this delightful 2-story, 3-bedroom, 1-bath home, tucked away in a serene corner of downtown Brockville! Offering the perfect balance of comfort and convenience, this charming property is just steps from everything you need: local hospitals, picturesque parks, vibrant shopping options, and the breathtaking St. Lawrence River. Whether you're taking a scenic stroll along the waterfront or enjoying the many outdoor activities Brockville offers, the location is truly unbeatable. As you enter, you'll be welcomed by a bright, inviting atmosphere that fills the spacious living areas with natural light. The thoughtfully designed kitchen provides plenty of storage and is ideal for preparing family meals or entertaining friends. Upstairs, you'll discover three cozy bedrooms perfect for a growing family, creating a peaceful home office, or accommodating guests. Outside, the tranquility of the quiet neighborhood surrounds you, while the private backyard offers an excellent space for relaxation or summer gatherings. Whether you're hosting barbecues or simply unwinding after a busy day, you'll love the peaceful vibe of your outdoor sanctuary. Brockville, known for its rich history, vibrant community, and stunning waterfront, offers the ideal setting for both work and play. This home offers classic charm and modern convenience and the unique advantage of being in the heart of one of Ontario's most charming towns. Don't miss out on this fantastic opportunity to own a piece of Brockville's charm. Schedule a viewing today and make this gem your own! Hot Water Tank Rental $42.91/month, Enbridge Gas $76/monthly, Hydro $180/monthly. The kitchen was redone in 2020, Bathroom 2024. (id:37553)
Property Details
|
MLS® Number
|
X11919083 |
|
Property Type
|
Single Family |
|
Community Name
|
810 - Brockville |
|
Parking Space Total
|
3 |
Building
|
Bathroom Total
|
1 |
|
Bedrooms Above Ground
|
3 |
|
Bedrooms Total
|
3 |
|
Appliances
|
Garage Door Opener Remote(s), Dishwasher, Dryer, Refrigerator, Stove, Washer |
|
Basement Development
|
Unfinished |
|
Basement Type
|
N/a (unfinished) |
|
Construction Style Attachment
|
Detached |
|
Cooling Type
|
Central Air Conditioning |
|
Exterior Finish
|
Wood, Aluminum Siding |
|
Foundation Type
|
Concrete |
|
Heating Fuel
|
Natural Gas |
|
Heating Type
|
Forced Air |
|
Stories Total
|
2 |
|
Size Interior
|
1,500 - 2,000 Ft2 |
|
Type
|
House |
|
Utility Water
|
Municipal Water |
Parking
Land
|
Acreage
|
No |
|
Fence Type
|
Fenced Yard |
|
Sewer
|
Sanitary Sewer |
|
Size Depth
|
100 Ft |
|
Size Frontage
|
45 Ft |
|
Size Irregular
|
45 X 100 Ft |
|
Size Total Text
|
45 X 100 Ft |
|
Zoning Description
|
R3 |
Rooms
| Level |
Type |
Length |
Width |
Dimensions |
|
Second Level |
Primary Bedroom |
4.36 m |
3.45 m |
4.36 m x 3.45 m |
|
Second Level |
Bedroom 2 |
3.93 m |
4.01 m |
3.93 m x 4.01 m |
|
Second Level |
Bedroom 3 |
2.33 m |
2.99 m |
2.33 m x 2.99 m |
|
Second Level |
Bathroom |
1.85 m |
2.31 m |
1.85 m x 2.31 m |
|
Basement |
Laundry Room |
7.21 m |
6.88 m |
7.21 m x 6.88 m |
|
Main Level |
Sunroom |
7.28 m |
1.85 m |
7.28 m x 1.85 m |
|
Main Level |
Living Room |
4.97 m |
3.5 m |
4.97 m x 3.5 m |
|
Main Level |
Dining Room |
3.45 m |
3.45 m |
3.45 m x 3.45 m |
|
Main Level |
Kitchen |
3.7 m |
2 m |
3.7 m x 2 m |
|
Main Level |
Mud Room |
1.87 m |
1.57 m |
1.87 m x 1.57 m |
Utilities
|
Cable
|
Installed |
|
Sewer
|
Installed |
https://www.realtor.ca/real-estate/27792251/166-james-street-e-brockville-810-brockville






























