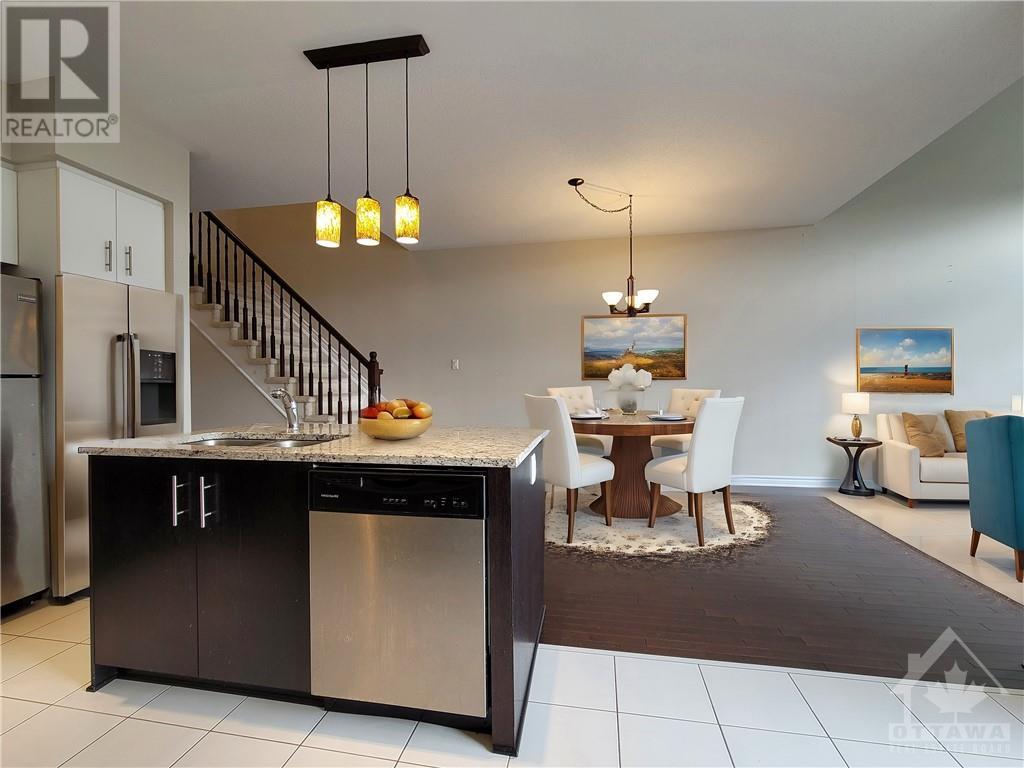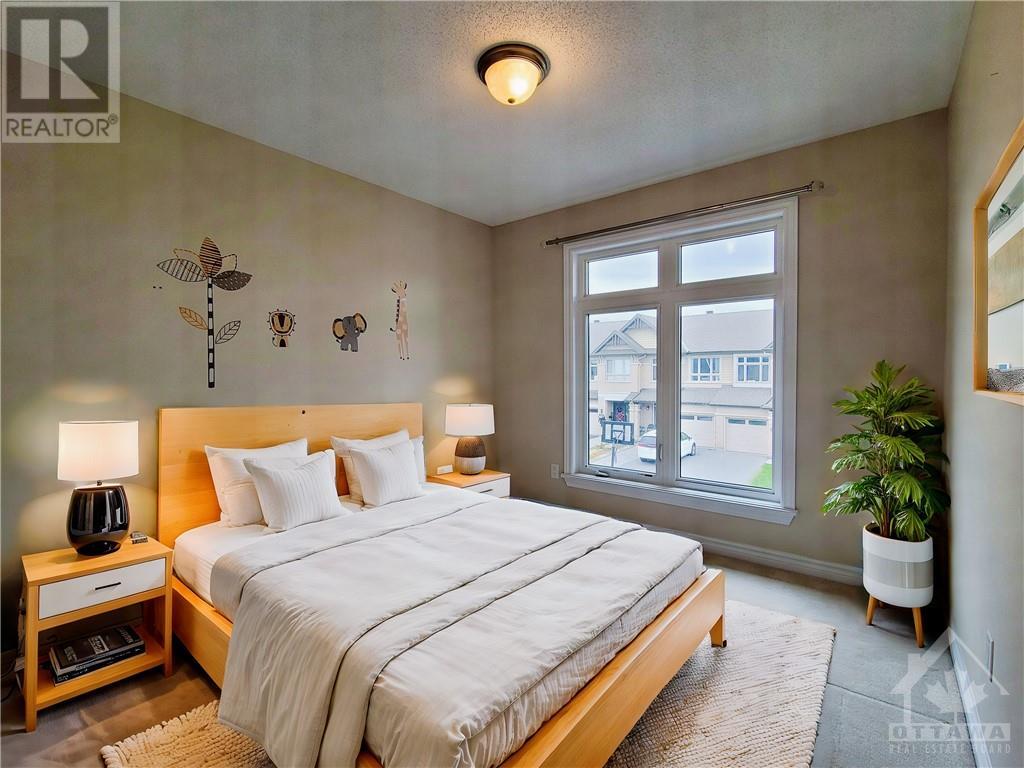3 Bedroom
3 Bathroom
Central Air Conditioning
Forced Air
$2,550 Monthly
Beautiful popular Richcraft’s “ADDISON MODEL” townhouse featuring 3 bedrms +3 baths+ finished basement, south facing. Open concept living. Tiled large foyer entrance, gorgeous hardwd flrs, convenient 2pc powder rm, large kitchen w/ granite counters, centre island, s/s appliances, & tiled backsplash. Separate eating area & dining areas. Vaulted living rm ceiling w/ tall windows & a cozy gas fireplace. Sliding doors off kitchen to rear yard. 2nd level features a large master bedroom with en-suite 4 pc bath and a walk-in closet. 2 other good sized bedrooms, 4 piece main bath, and 2nd floor laundry. Lower basement has a oversized rec-room & two large storage and utility rooms. Attached garage with inside entry. Rear gas BBQ rough in. Many convenient shopping amenities near by. Easy access to bus or hi-way to downtown. (id:37553)
Property Details
|
MLS® Number
|
1418558 |
|
Property Type
|
Single Family |
|
Neigbourhood
|
Barrhaven/Cedargrove |
|
AmenitiesNearBy
|
Public Transit, Shopping |
|
CommunityFeatures
|
Family Oriented |
|
ParkingSpaceTotal
|
3 |
Building
|
BathroomTotal
|
3 |
|
BedroomsAboveGround
|
3 |
|
BedroomsTotal
|
3 |
|
Amenities
|
Laundry - In Suite |
|
Appliances
|
Refrigerator, Dishwasher, Dryer, Hood Fan, Stove, Washer |
|
BasementDevelopment
|
Finished |
|
BasementType
|
Full (finished) |
|
ConstructedDate
|
2015 |
|
CoolingType
|
Central Air Conditioning |
|
ExteriorFinish
|
Brick, Siding |
|
FlooringType
|
Wall-to-wall Carpet, Hardwood, Tile |
|
HalfBathTotal
|
1 |
|
HeatingFuel
|
Natural Gas |
|
HeatingType
|
Forced Air |
|
StoriesTotal
|
2 |
|
Type
|
Row / Townhouse |
|
UtilityWater
|
Municipal Water |
Parking
Land
|
Acreage
|
No |
|
LandAmenities
|
Public Transit, Shopping |
|
Sewer
|
Municipal Sewage System |
|
SizeDepth
|
98 Ft ,5 In |
|
SizeFrontage
|
20 Ft |
|
SizeIrregular
|
20.01 Ft X 98.43 Ft |
|
SizeTotalText
|
20.01 Ft X 98.43 Ft |
|
ZoningDescription
|
Residential |
Rooms
| Level |
Type |
Length |
Width |
Dimensions |
https://www.realtor.ca/real-estate/27596826/167-popplewell-crescent-ottawa-barrhavencedargrove































