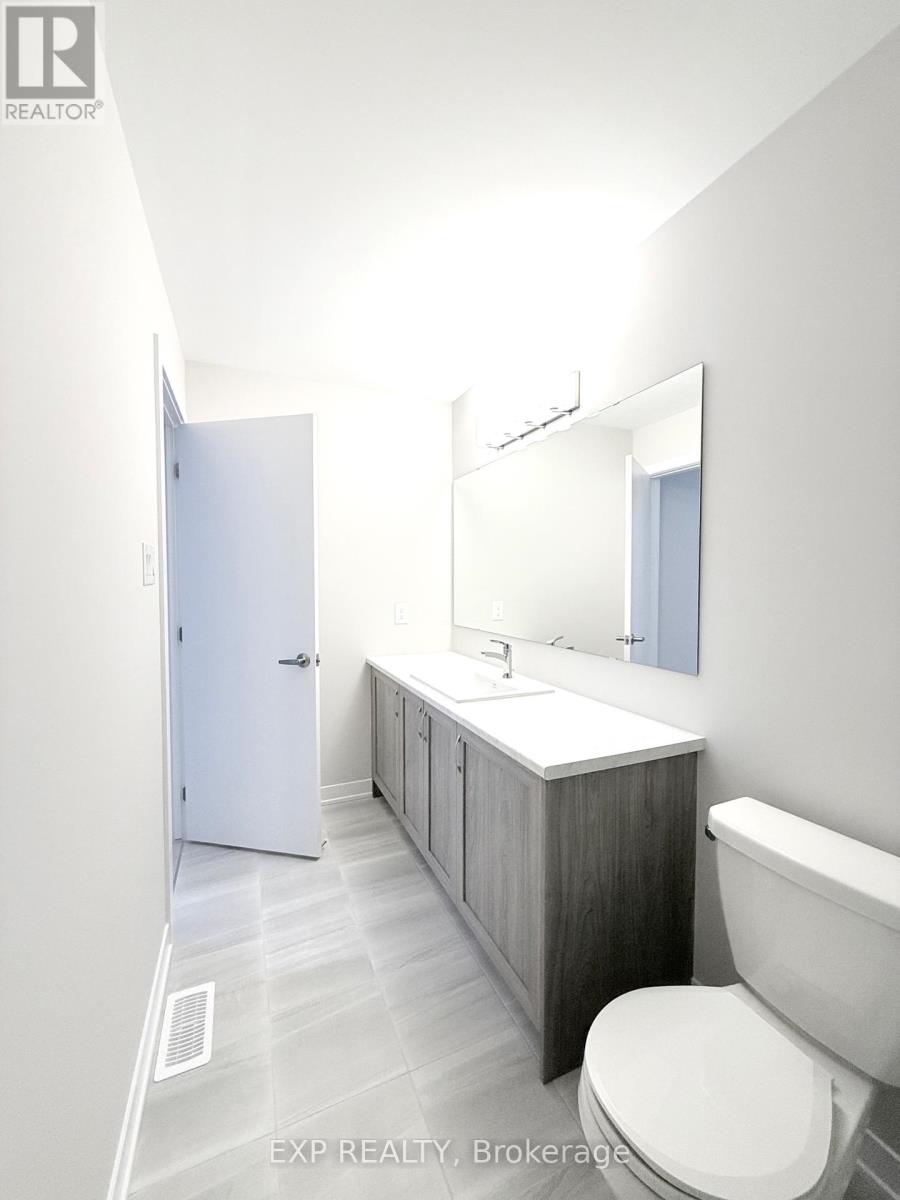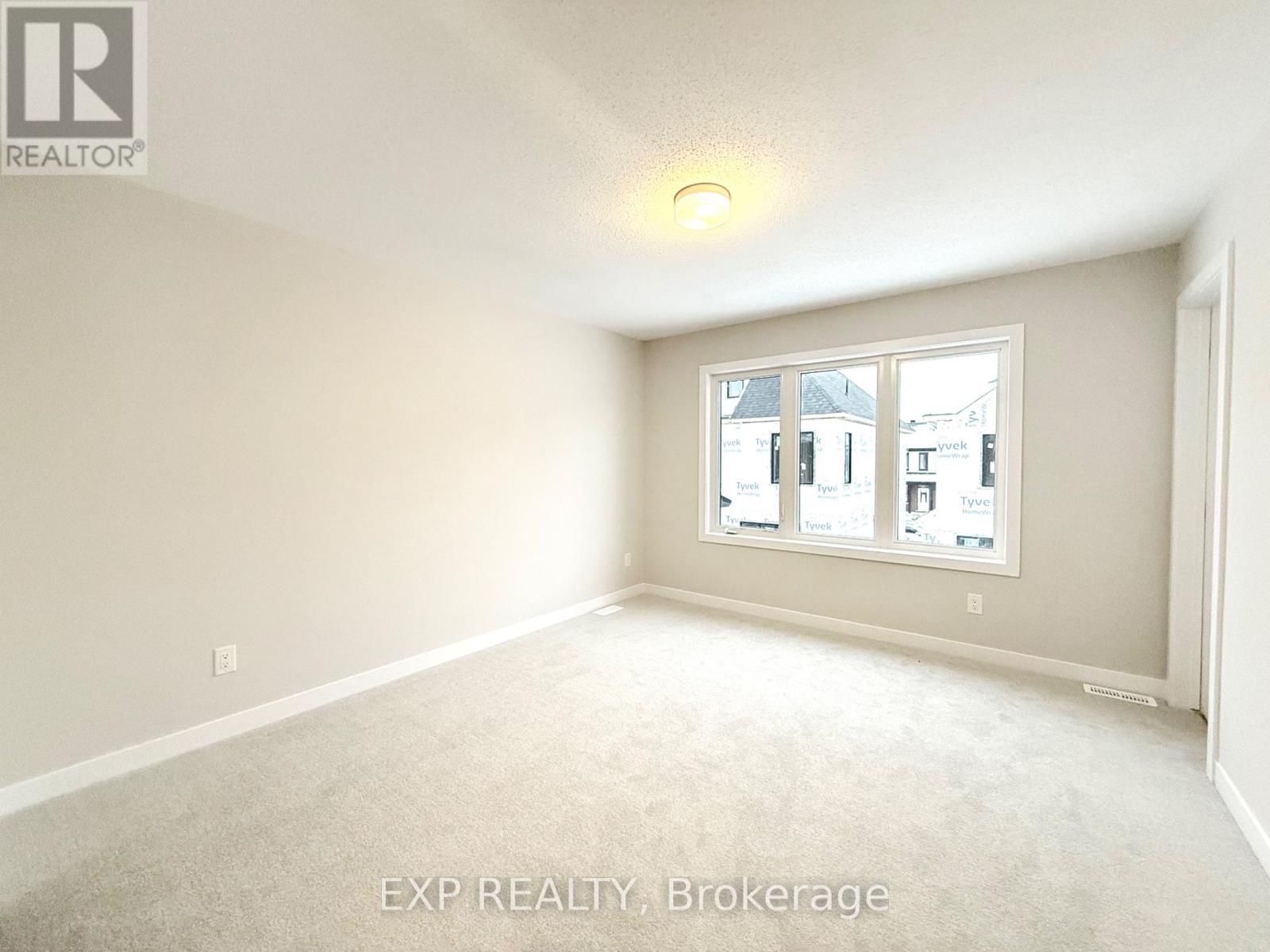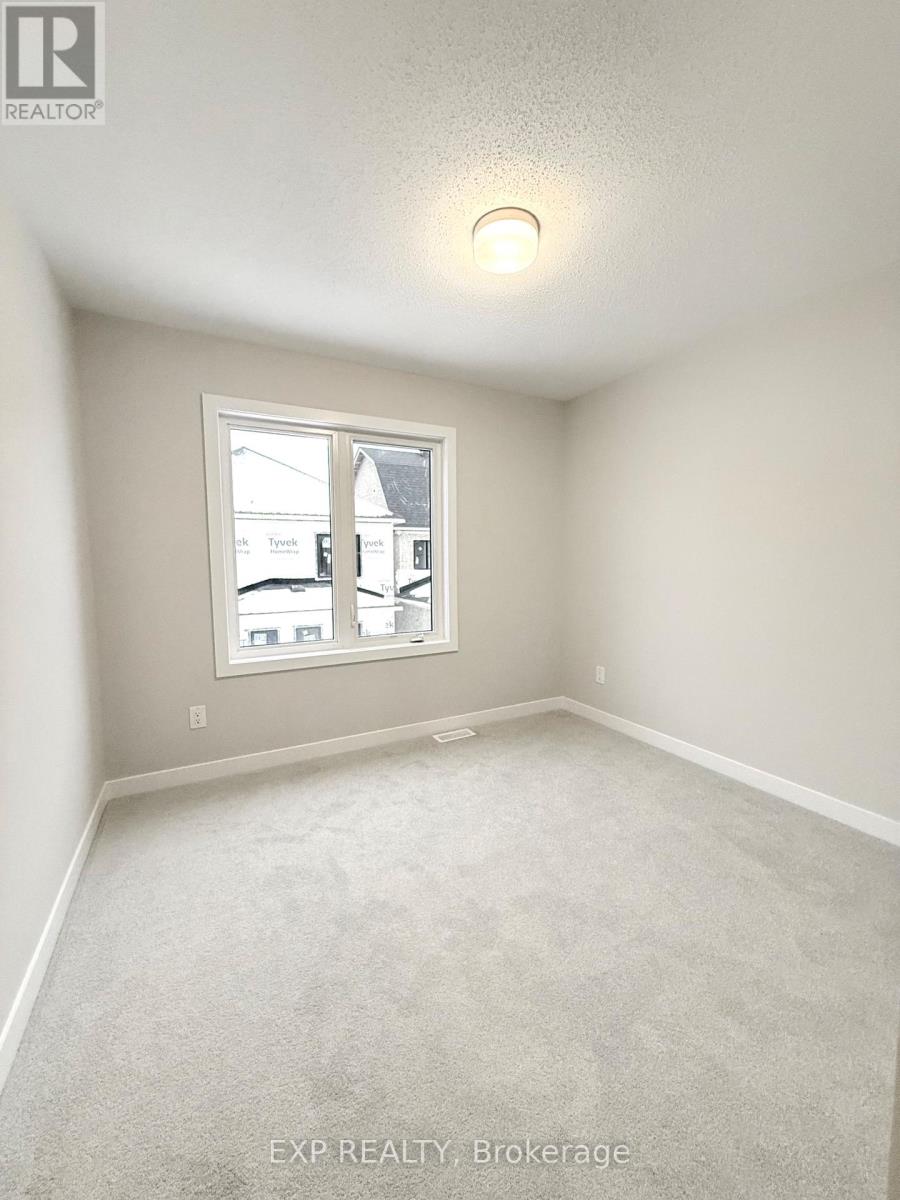5 Bedroom
4 Bathroom
Fireplace
Central Air Conditioning
Forced Air
$3,100 Monthly
171 Conservacy Drive is an impressive newly built 5-bedroom, 3.5-bathroom home that offers both luxury and comfort. This property features a spacious finished basement with an additional bedroom and bathroom, perfect for guests or extended family. The main floor boasts a private entrance, a stunningly designed modern kitchen (appliances have been ordered), a well-maintained dining room ideal for entertaining, and an elegant great room with tasteful decor. The upper level includes a balcony that provides beautiful views, enhancing the overall appeal of the home. Conveniently the laundry is located on top floor! The attached garage provides convenient parking and storage. Additionally, the home is located in a highly desirable area, close to the main market and shopping mall, offering easy access to essential amenities. With its high-quality finishes, stylish interiors, and prime location, This is the perfect property for those seeking a blend of modern living and convenience. You will surely fall in love with this exceptional home. (id:37553)
Property Details
|
MLS® Number
|
X11930963 |
|
Property Type
|
Single Family |
|
Community Name
|
7704 - Barrhaven - Heritage Park |
|
Parking Space Total
|
2 |
Building
|
Bathroom Total
|
4 |
|
Bedrooms Above Ground
|
5 |
|
Bedrooms Total
|
5 |
|
Appliances
|
Water Heater |
|
Basement Development
|
Finished |
|
Basement Type
|
N/a (finished) |
|
Construction Style Attachment
|
Detached |
|
Cooling Type
|
Central Air Conditioning |
|
Exterior Finish
|
Vinyl Siding, Stone |
|
Fireplace Present
|
Yes |
|
Fireplace Total
|
1 |
|
Foundation Type
|
Poured Concrete |
|
Half Bath Total
|
1 |
|
Heating Fuel
|
Natural Gas |
|
Heating Type
|
Forced Air |
|
Stories Total
|
2 |
|
Type
|
House |
|
Utility Water
|
Municipal Water |
Parking
Land
|
Acreage
|
No |
|
Sewer
|
Sanitary Sewer |
Rooms
| Level |
Type |
Length |
Width |
Dimensions |
|
Second Level |
Primary Bedroom |
3.54 m |
3.96 m |
3.54 m x 3.96 m |
|
Second Level |
Bedroom 2 |
2.78 m |
2.8 m |
2.78 m x 2.8 m |
|
Second Level |
Bedroom 3 |
3.41 m |
3.05 m |
3.41 m x 3.05 m |
|
Second Level |
Bedroom 4 |
2.62 m |
3.05 m |
2.62 m x 3.05 m |
|
Basement |
Bedroom |
3.2 m |
4.08 m |
3.2 m x 4.08 m |
|
Main Level |
Kitchen |
4.05 m |
2.74 m |
4.05 m x 2.74 m |
|
Main Level |
Dining Room |
3.08 m |
3.14 m |
3.08 m x 3.14 m |
|
Main Level |
Great Room |
3.99 m |
5.67 m |
3.99 m x 5.67 m |
https://www.realtor.ca/real-estate/27819465/171-conservancy-drive-ottawa-7704-barrhaven-heritage-park





























