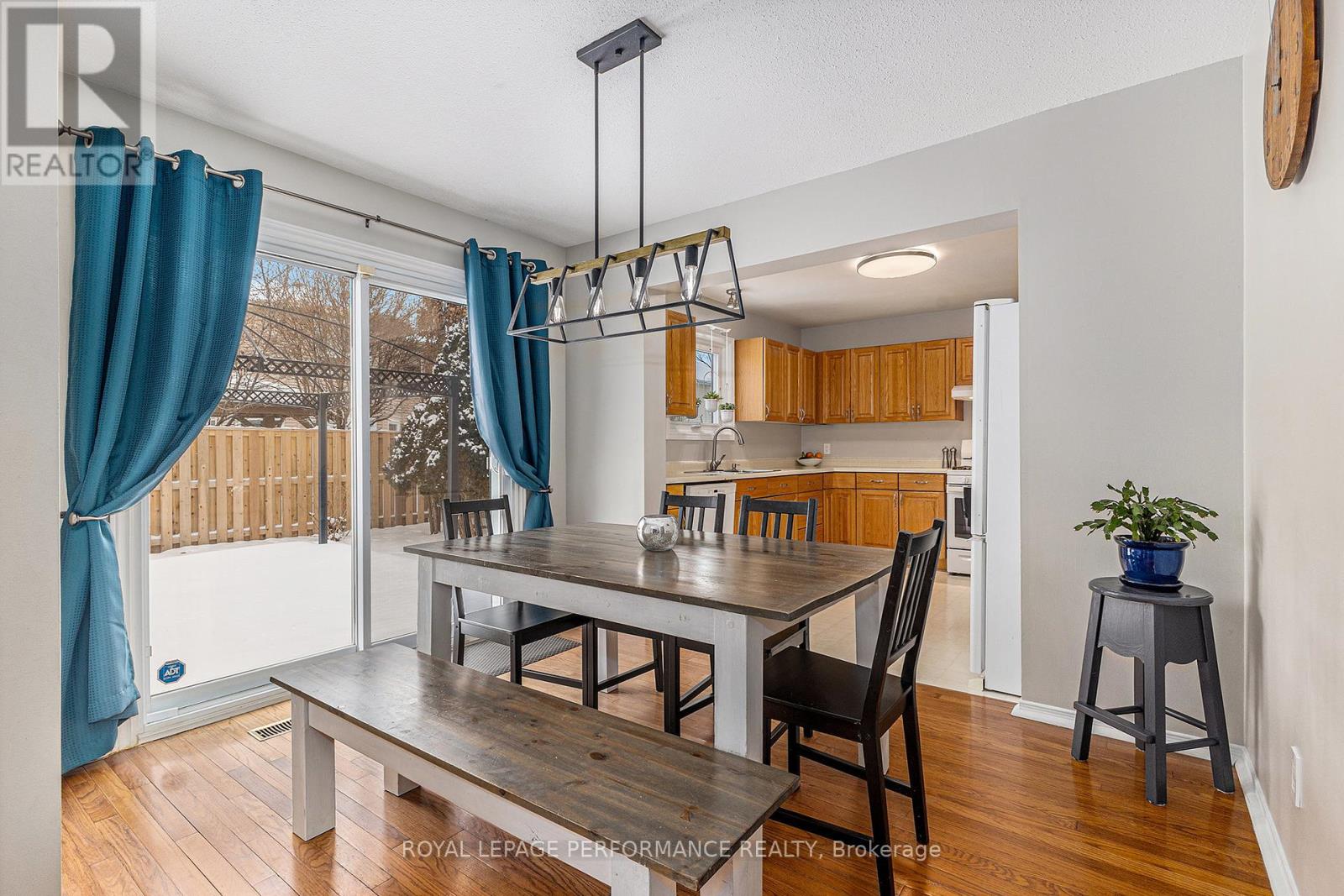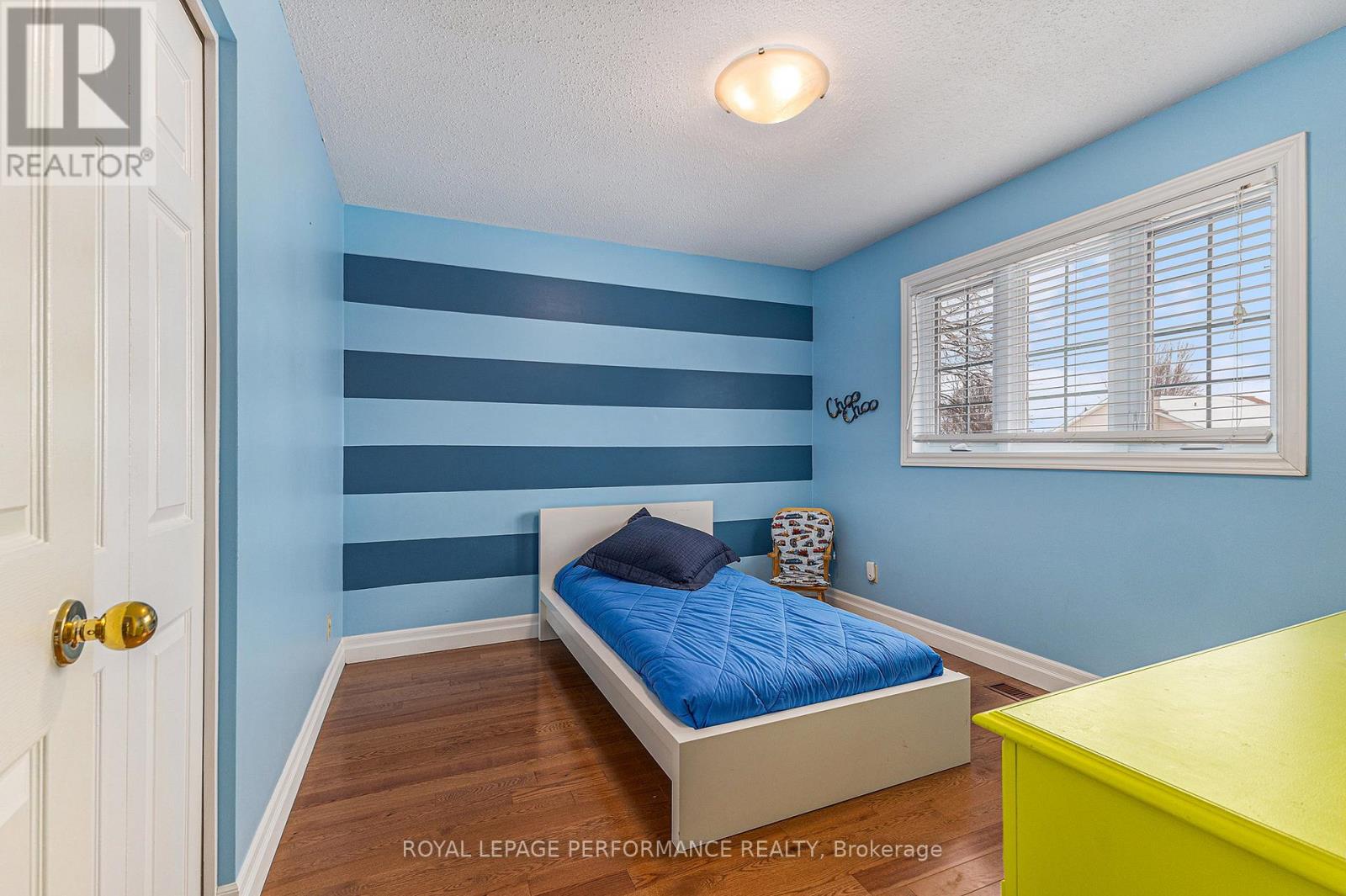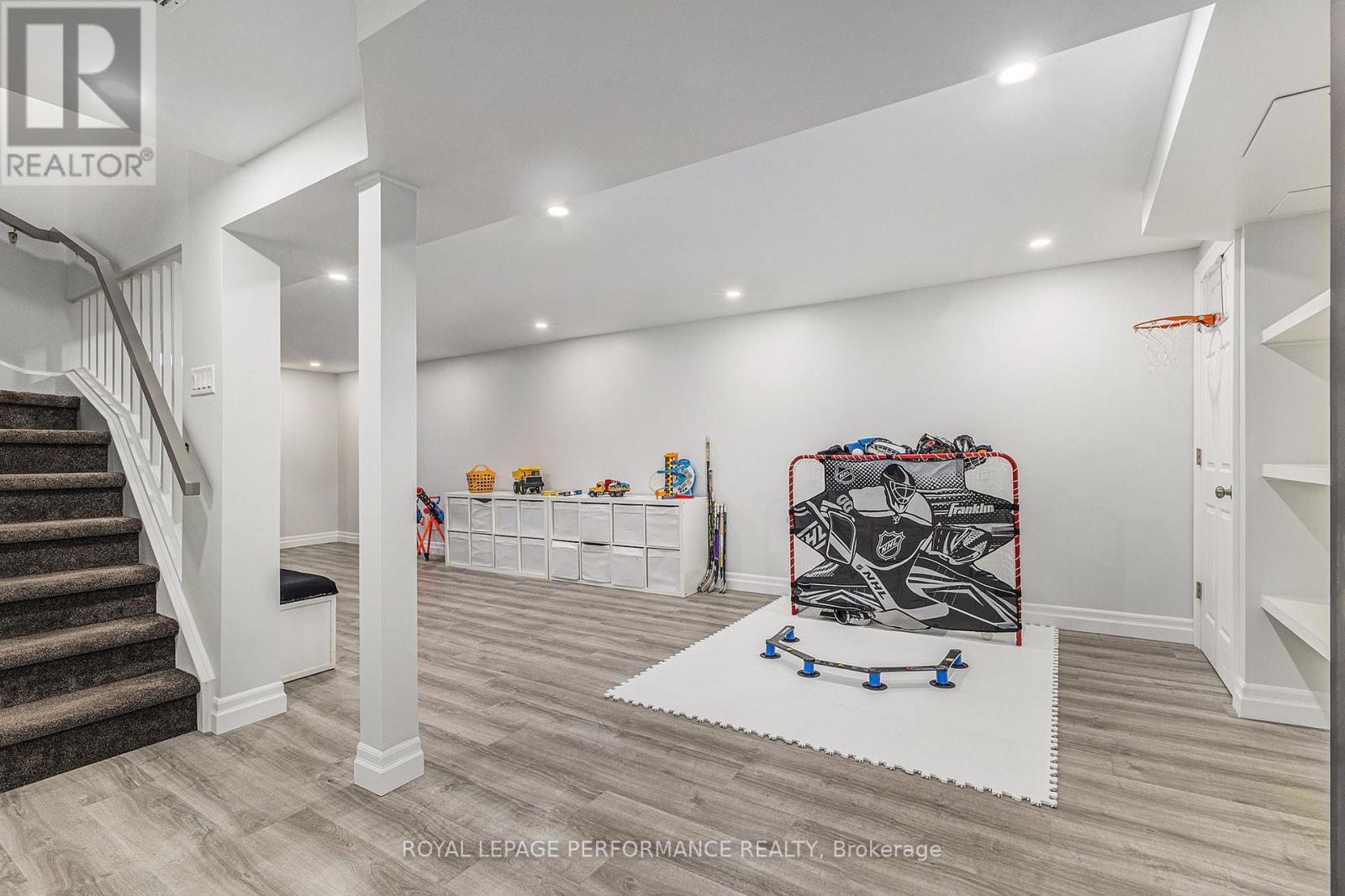4 Bedroom
3 Bathroom
2,000 - 2,500 ft2
Fireplace
Central Air Conditioning
Forced Air
$809,900
Stunning Family Home in a Charming Location! Welcome to this Spacious & Beautifully Maintained home, offering elegant living space w/a double-car garage on a meticulously landscaped lot. Situated in a family-friendly neighborhood, this home is just a short walk to elementary and secondary schools, parks, recreation facilities, and more! Step inside where gleaming HARDWOOD Flooring greet you throughout, on TWO FLOORS! The main level boasts a formal living room with a charming bay window, a separate dining room also featuring a bay window, and a bright, spacious kitchen with an abundance of cabinetry, a gas stove, and a dedicated breakfast area with patio doors leading to a large deck and fully fenced yard (2024) perfect for outdoor entertaining! The inviting family room is a cozy retreat with a classic brick-surround fireplace, ideal for relaxation. This level also features a convenient main-floor laundry room with access to the garage and a separate side entrance, a spacious foyer, and a 2-piece powder room for guests. Upstairs, you'll find newer hardwood floors (2019) and new carpet on the staircase (2022) leading to four generous-sized bedrooms. The primary suite is a bright and airy sanctuary with a walk-in closet and a private 4-piece ensuite. The additional three bedrooms provide ample closet space, and the updated 4-piece main bathroom completes this level. The RENOVATED BASEMENT is a true bonus, featuring luxury vinyl flooring, stylish baseboards and door casings, modern pot lights, and a spacious recreation room with a dedicated sitting/hobby area. The storage room is enhanced with new shelving units for optimal organization. This home has been well cared for, with key updates including: Furnace (2016) AC (2016) Windows (2007-2008) Garage Door (2015) Side Door (2014) Roof(2007). With an amazing location and thoughtful updates throughout, this home is truly move-in ready. Don't miss the opportunity to make it yours! 24 hours irrevocable on offers. (id:37553)
Property Details
|
MLS® Number
|
X11952714 |
|
Property Type
|
Single Family |
|
Community Name
|
1105 - Fallingbrook/Pineridge |
|
Features
|
Lane |
|
Parking Space Total
|
6 |
|
Structure
|
Deck |
Building
|
Bathroom Total
|
3 |
|
Bedrooms Above Ground
|
4 |
|
Bedrooms Total
|
4 |
|
Amenities
|
Fireplace(s) |
|
Appliances
|
Garage Door Opener Remote(s), Dishwasher, Dryer, Garage Door Opener, Refrigerator, Stove, Washer, Window Coverings |
|
Basement Development
|
Finished |
|
Basement Type
|
N/a (finished) |
|
Construction Style Attachment
|
Detached |
|
Cooling Type
|
Central Air Conditioning |
|
Exterior Finish
|
Brick, Vinyl Siding |
|
Fireplace Present
|
Yes |
|
Fireplace Total
|
1 |
|
Flooring Type
|
Hardwood |
|
Foundation Type
|
Poured Concrete |
|
Half Bath Total
|
1 |
|
Heating Fuel
|
Natural Gas |
|
Heating Type
|
Forced Air |
|
Stories Total
|
2 |
|
Size Interior
|
2,000 - 2,500 Ft2 |
|
Type
|
House |
|
Utility Water
|
Municipal Water |
Parking
Land
|
Acreage
|
No |
|
Fence Type
|
Fenced Yard |
|
Sewer
|
Sanitary Sewer |
|
Size Depth
|
100 Ft ,1 In |
|
Size Frontage
|
49 Ft ,10 In |
|
Size Irregular
|
49.9 X 100.1 Ft |
|
Size Total Text
|
49.9 X 100.1 Ft |
|
Zoning Description
|
Residential |
Rooms
| Level |
Type |
Length |
Width |
Dimensions |
|
Second Level |
Bathroom |
2.64 m |
1.98 m |
2.64 m x 1.98 m |
|
Second Level |
Primary Bedroom |
6.28 m |
3.32 m |
6.28 m x 3.32 m |
|
Second Level |
Bedroom 2 |
3.54 m |
3.1 m |
3.54 m x 3.1 m |
|
Second Level |
Bedroom 3 |
3.22 m |
3.98 m |
3.22 m x 3.98 m |
|
Second Level |
Bedroom 4 |
3.22 m |
3.84 m |
3.22 m x 3.84 m |
|
Lower Level |
Recreational, Games Room |
6.38 m |
9.23 m |
6.38 m x 9.23 m |
|
Main Level |
Living Room |
3.17 m |
5.46 m |
3.17 m x 5.46 m |
|
Main Level |
Dining Room |
3.94 m |
3.35 m |
3.94 m x 3.35 m |
|
Main Level |
Kitchen |
3.49 m |
3.32 m |
3.49 m x 3.32 m |
|
Main Level |
Eating Area |
2.64 m |
3.32 m |
2.64 m x 3.32 m |
|
Main Level |
Family Room |
3.17 m |
4.69 m |
3.17 m x 4.69 m |
|
Main Level |
Laundry Room |
3.6 m |
1.74 m |
3.6 m x 1.74 m |
https://www.realtor.ca/real-estate/27870018/1728-caminiti-crescent-ottawa-1105-fallingbrookpineridge





































