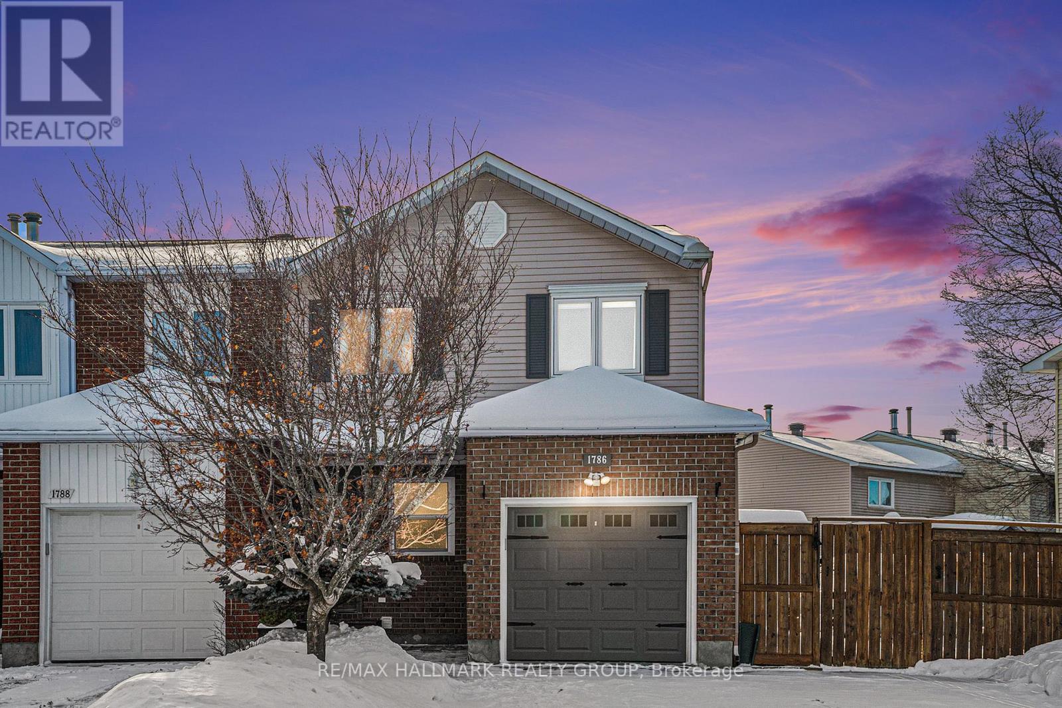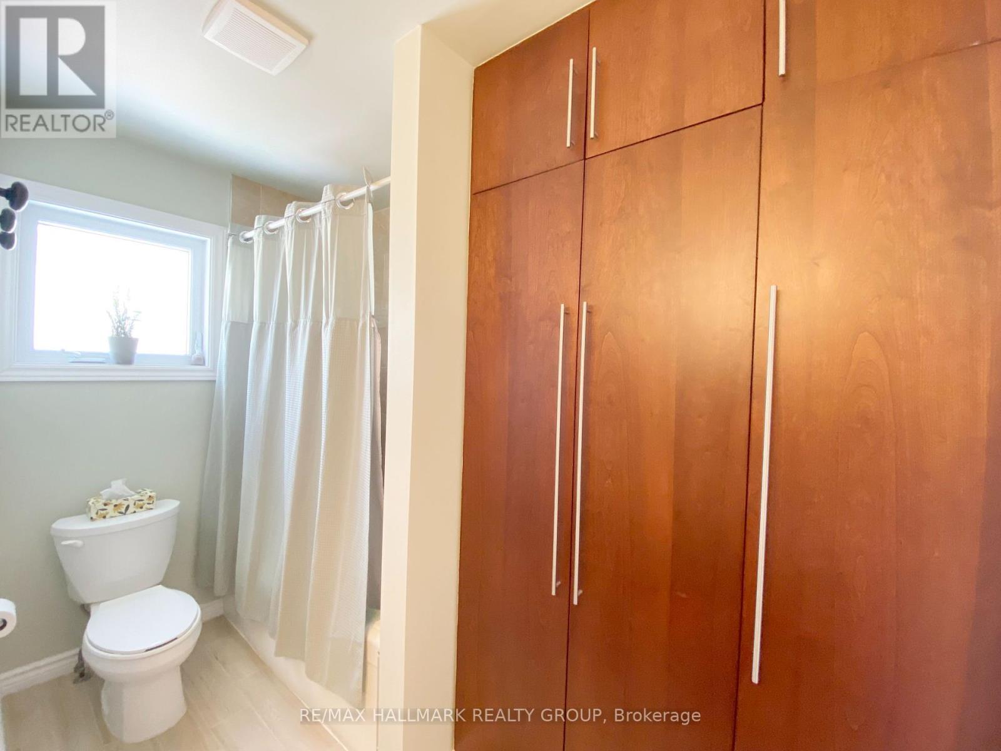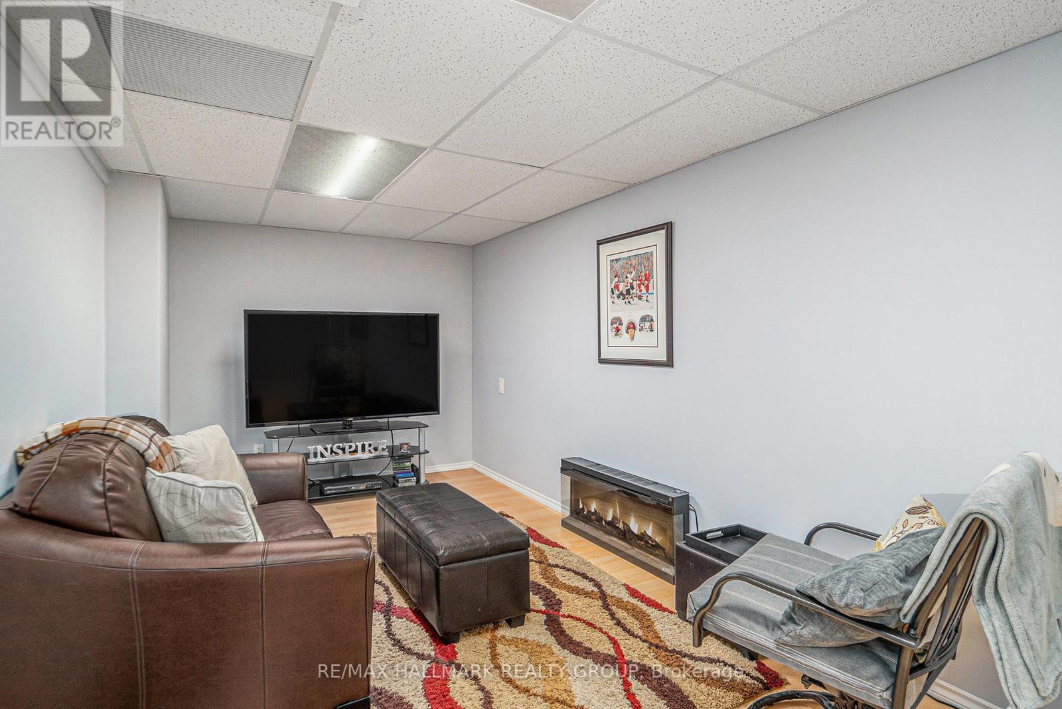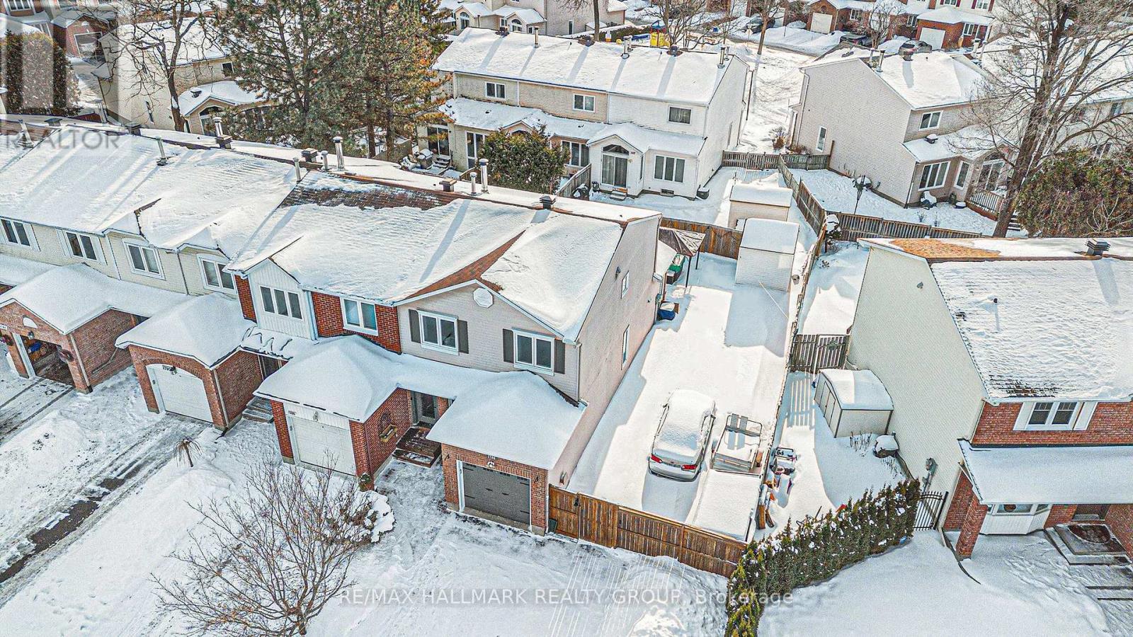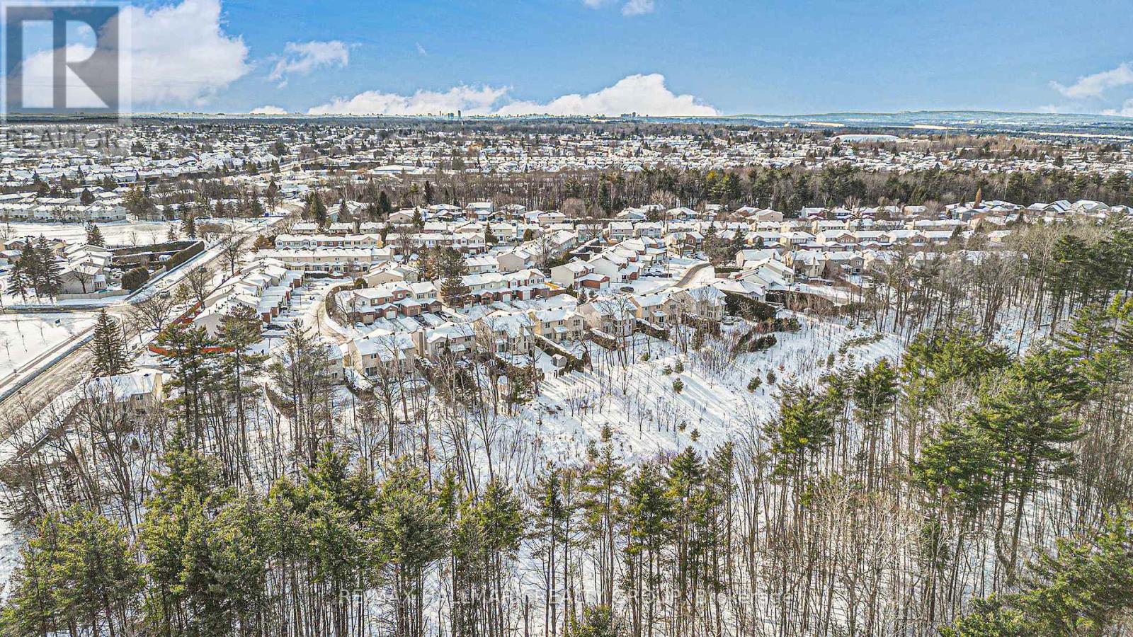3 Bedroom
3 Bathroom
1,400 - 1,599 ft2
Fireplace
Central Air Conditioning
Forced Air
Landscaped
$580,000Maintenance, Insurance
$160 Monthly
Discover this rare gem - a beautifully maintained and updated 3-bedroom, 3-bathroom END-UNIT townhouse nestled in a quiet, family-friendly neighborhood. Boasting one of the largest and most private lots in the complex, this home is ideally located across the street from a ravine & walking trails. Step inside to a spacious and welcoming foyer that leads to a bright main floor featuring extra windows, updated flooring, and a cozy living room with a wood-burning fireplace and a large, sun-filled window. The separate dining area provides the perfect space for hosting, while the bright eat-in kitchen boasts stainless steel appliances, a stylish backsplash, ample cupboard space, a vaulted ceiling, and a charming window over the patio door. Step outside to a large, private fenced yard with a lovely patio and a spacious side yard complete with a large gate for easy access ideal for play and outdoor enjoyment. A convenient two-piece powder room completes the main floor. Upstairs, the generous primary bedroom features a large, sunlit window, a walk-in closet, and a private two-piece ensuite. Two additional well-sized bedrooms and an updated full bathroom complete the second floor. The lower level offers a finished recreation room, perfect for a home office, playroom, or additional living space, along with a dedicated laundry and storage area. Recent updates include some windows (2024), a front door (2024), freshly painted on the main floor, a remodeled powder room, a new fireplace surround, and updated flooring throughout. This move-in-ready home is a rare find -don't miss out! (id:37553)
Property Details
|
MLS® Number
|
X11982771 |
|
Property Type
|
Single Family |
|
Community Name
|
1104 - Queenswood Heights South |
|
Amenities Near By
|
Public Transit, Park |
|
Community Features
|
Pet Restrictions |
|
Features
|
Carpet Free, In Suite Laundry |
|
Parking Space Total
|
3 |
|
Structure
|
Patio(s) |
Building
|
Bathroom Total
|
3 |
|
Bedrooms Above Ground
|
3 |
|
Bedrooms Total
|
3 |
|
Amenities
|
Fireplace(s) |
|
Appliances
|
Garage Door Opener Remote(s), Dishwasher, Dryer, Garage Door Opener, Hood Fan, Refrigerator, Stove, Washer |
|
Basement Development
|
Partially Finished |
|
Basement Type
|
Full (partially Finished) |
|
Cooling Type
|
Central Air Conditioning |
|
Exterior Finish
|
Vinyl Siding, Brick Facing |
|
Fire Protection
|
Smoke Detectors |
|
Fireplace Present
|
Yes |
|
Fireplace Total
|
1 |
|
Flooring Type
|
Hardwood, Tile, Concrete, Laminate |
|
Foundation Type
|
Poured Concrete |
|
Half Bath Total
|
2 |
|
Heating Fuel
|
Natural Gas |
|
Heating Type
|
Forced Air |
|
Stories Total
|
2 |
|
Size Interior
|
1,400 - 1,599 Ft2 |
|
Type
|
Row / Townhouse |
Parking
Land
|
Acreage
|
No |
|
Fence Type
|
Fenced Yard |
|
Land Amenities
|
Public Transit, Park |
|
Landscape Features
|
Landscaped |
|
Zoning Description
|
Residential Condo |
Rooms
| Level |
Type |
Length |
Width |
Dimensions |
|
Second Level |
Family Room |
3.2 m |
1.65 m |
3.2 m x 1.65 m |
|
Second Level |
Bathroom |
|
|
Measurements not available |
|
Second Level |
Bathroom |
4.84 m |
3.11 m |
4.84 m x 3.11 m |
|
Second Level |
Primary Bedroom |
1.49 m |
1.43 m |
1.49 m x 1.43 m |
|
Second Level |
Bedroom |
4.54 m |
3.63 m |
4.54 m x 3.63 m |
|
Second Level |
Bedroom |
1.49 m |
1.4 m |
1.49 m x 1.4 m |
|
Basement |
Laundry Room |
3.99 m |
2.74 m |
3.99 m x 2.74 m |
|
Basement |
Recreational, Games Room |
3.01 m |
3.01 m |
3.01 m x 3.01 m |
|
Main Level |
Foyer |
3.01 m |
3.01 m |
3.01 m x 3.01 m |
|
Main Level |
Bathroom |
2.19 m |
3.81 m |
2.19 m x 3.81 m |
|
Main Level |
Dining Room |
3.17 m |
2.68 m |
3.17 m x 2.68 m |
|
Main Level |
Kitchen |
3.75 m |
2.74 m |
3.75 m x 2.74 m |
|
Main Level |
Living Room |
2.01 m |
2.74 m |
2.01 m x 2.74 m |
https://www.realtor.ca/real-estate/27939495/1786-turnberry-road-ottawa-1104-queenswood-heights-south

