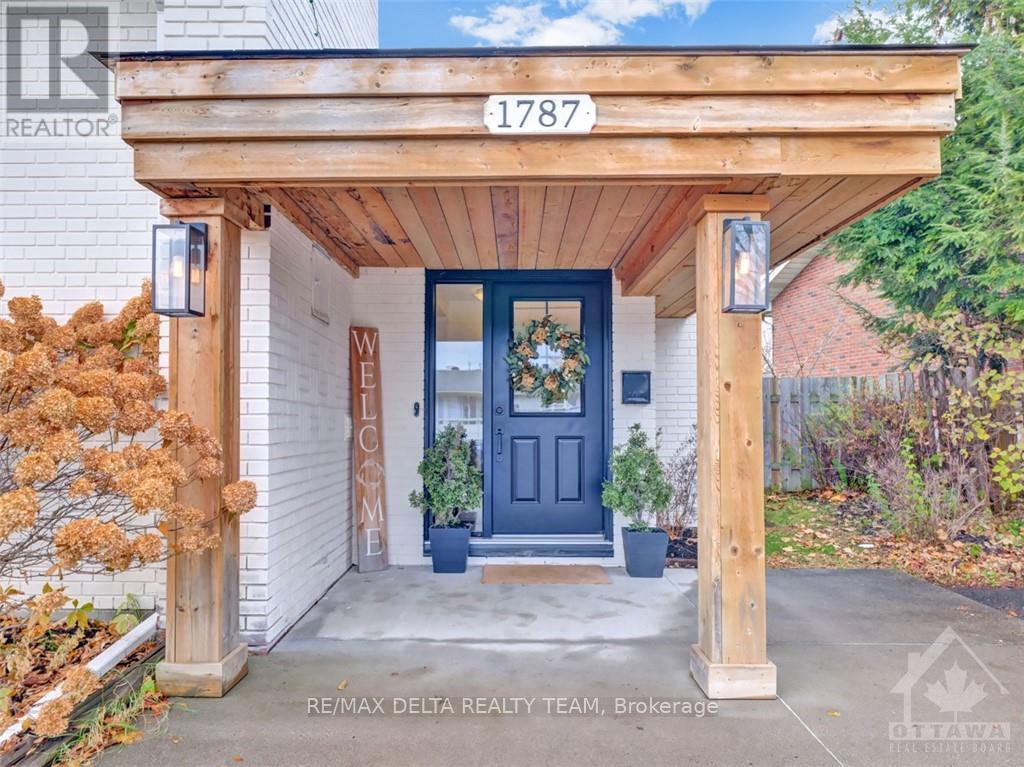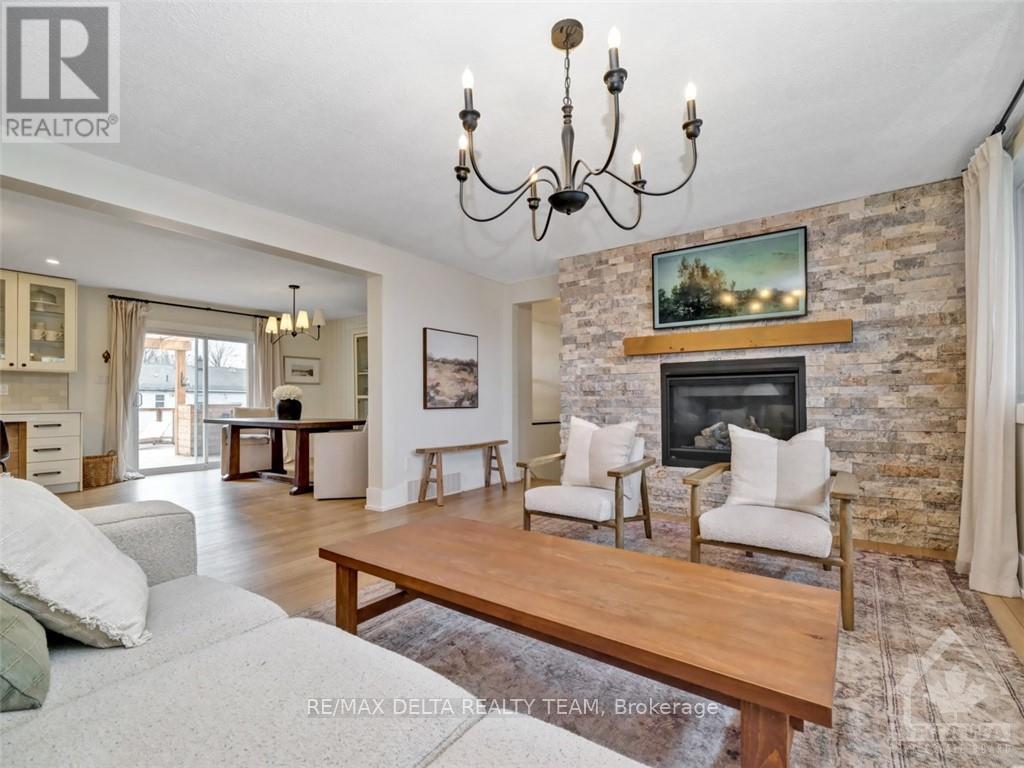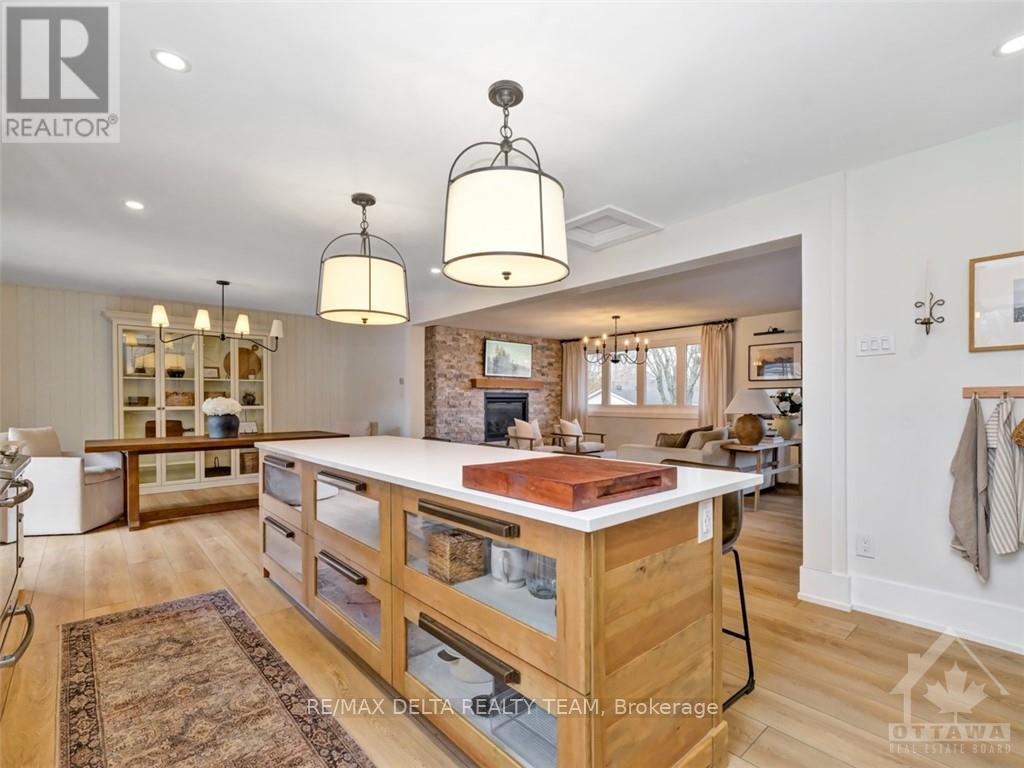3 Bedroom
2 Bathroom
Fireplace
Above Ground Pool
Central Air Conditioning
Forced Air
$949,900
Experience modern living in this fully professionally renovated home with luxurious upgrades & elegant finishes. A friendly, inviting, bright neutral open concept perfect for family gatherings, complete with dining area, living room and reading area completes the main floor. A brand new luxurious kitchen w/ stainless appliances, quartz counters, complete with a large central island, plenty of storage all designed for the chef in you. A few steps will lead you to the bedroom area where you will find the primary bedroom with access to the pool-deck area and a majestic closet dressing room. The lower level adds more convenient living space with a large family room, an additional bedroom, full bathroom, laundry room and access to the garage. Don't forget to to take a peak at the extra room in the garage for the golf lover. The back yard pool area completes the package to enjoy your home to the fullest. All this conveniently located in a vibrant community!, Flooring: Tile, Flooring: Laminate (id:37553)
Property Details
|
MLS® Number
|
X10419192 |
|
Property Type
|
Single Family |
|
Neigbourhood
|
Blossom Park |
|
Community Name
|
2606 - Blossom Park/Leitrim |
|
Amenities Near By
|
Public Transit |
|
Parking Space Total
|
4 |
|
Pool Type
|
Above Ground Pool |
|
Structure
|
Deck |
Building
|
Bathroom Total
|
2 |
|
Bedrooms Above Ground
|
2 |
|
Bedrooms Below Ground
|
1 |
|
Bedrooms Total
|
3 |
|
Amenities
|
Fireplace(s) |
|
Appliances
|
Dishwasher, Dryer, Hood Fan, Refrigerator, Stove, Washer |
|
Basement Development
|
Finished |
|
Basement Type
|
Full (finished) |
|
Construction Style Attachment
|
Detached |
|
Cooling Type
|
Central Air Conditioning |
|
Exterior Finish
|
Brick |
|
Fireplace Present
|
Yes |
|
Fireplace Total
|
1 |
|
Foundation Type
|
Block |
|
Heating Fuel
|
Natural Gas |
|
Heating Type
|
Forced Air |
|
Type
|
House |
|
Utility Water
|
Municipal Water |
Land
|
Acreage
|
No |
|
Land Amenities
|
Public Transit |
|
Sewer
|
Sanitary Sewer |
|
Size Depth
|
100 Ft |
|
Size Frontage
|
75 Ft |
|
Size Irregular
|
75 X 100 Ft ; 0 |
|
Size Total Text
|
75 X 100 Ft ; 0 |
|
Zoning Description
|
Residential |
Rooms
| Level |
Type |
Length |
Width |
Dimensions |
|
Lower Level |
Utility Room |
2.54 m |
2.54 m |
2.54 m x 2.54 m |
|
Lower Level |
Bedroom |
3.42 m |
3.2 m |
3.42 m x 3.2 m |
|
Lower Level |
Family Room |
3.81 m |
4.67 m |
3.81 m x 4.67 m |
|
Lower Level |
Laundry Room |
3.35 m |
2.74 m |
3.35 m x 2.74 m |
|
Lower Level |
Bathroom |
2.03 m |
2.38 m |
2.03 m x 2.38 m |
|
Main Level |
Dining Room |
3.96 m |
3.5 m |
3.96 m x 3.5 m |
|
Main Level |
Sitting Room |
3.96 m |
3.5 m |
3.96 m x 3.5 m |
|
Main Level |
Primary Bedroom |
4.72 m |
4.26 m |
4.72 m x 4.26 m |
|
Main Level |
Bedroom |
3.09 m |
2.84 m |
3.09 m x 2.84 m |
|
Main Level |
Kitchen |
5.48 m |
3.96 m |
5.48 m x 3.96 m |
|
Main Level |
Living Room |
3.96 m |
4.57 m |
3.96 m x 4.57 m |
|
Main Level |
Bathroom |
1.52 m |
2.33 m |
1.52 m x 2.33 m |
https://www.realtor.ca/real-estate/27631453/1787-kingsdale-avenue-ottawa-2606-blossom-parkleitrim


































