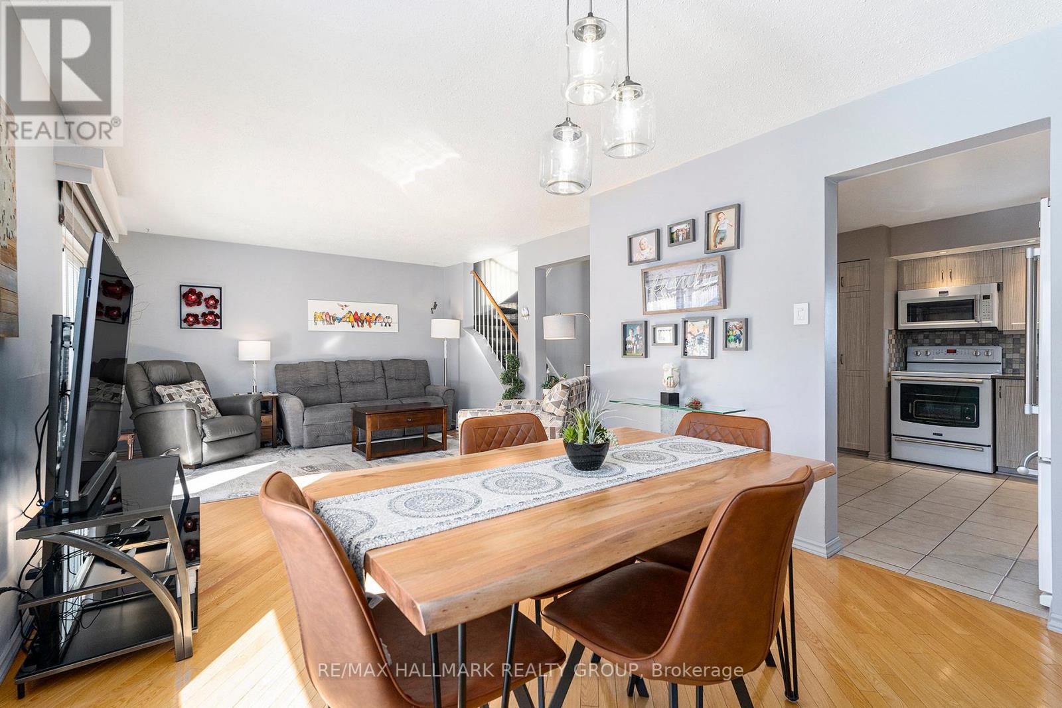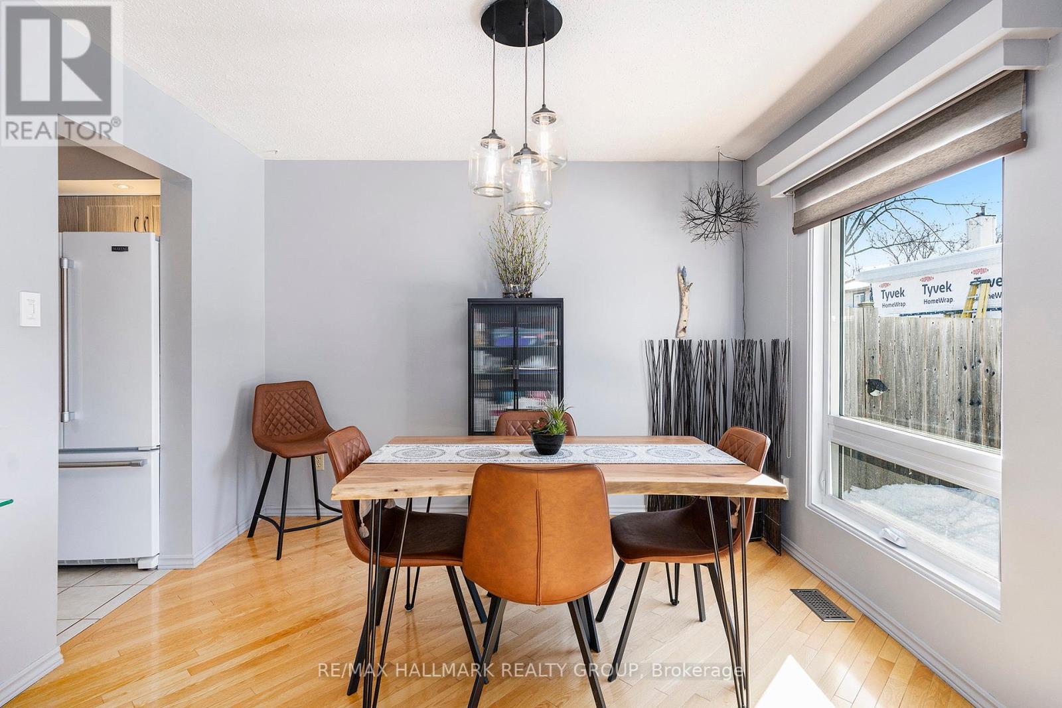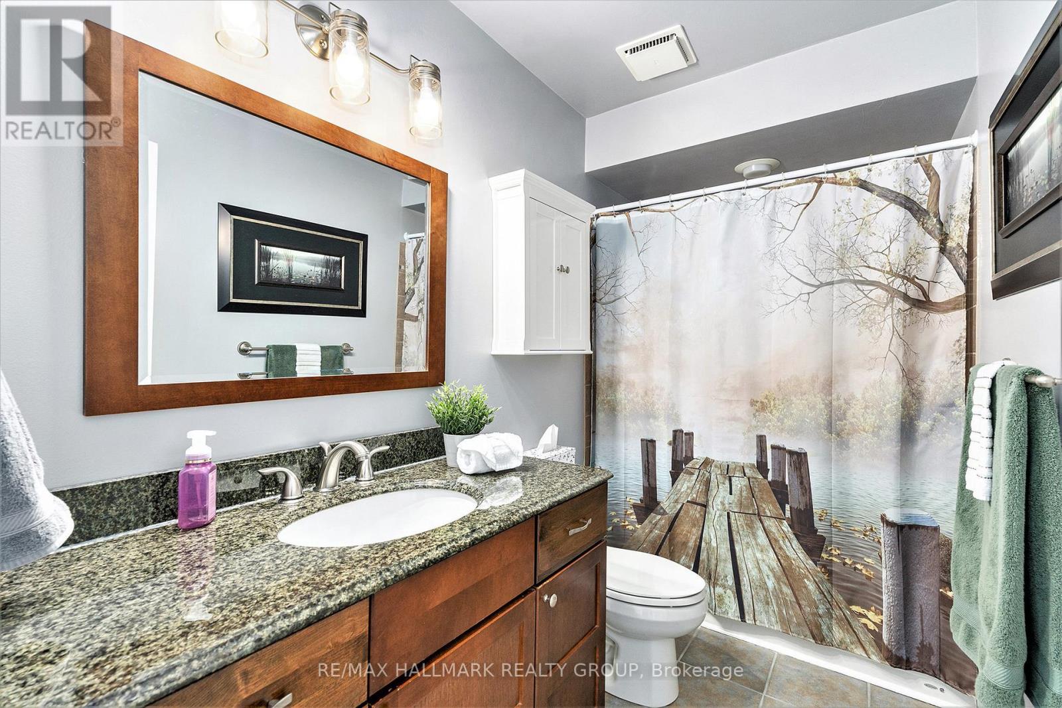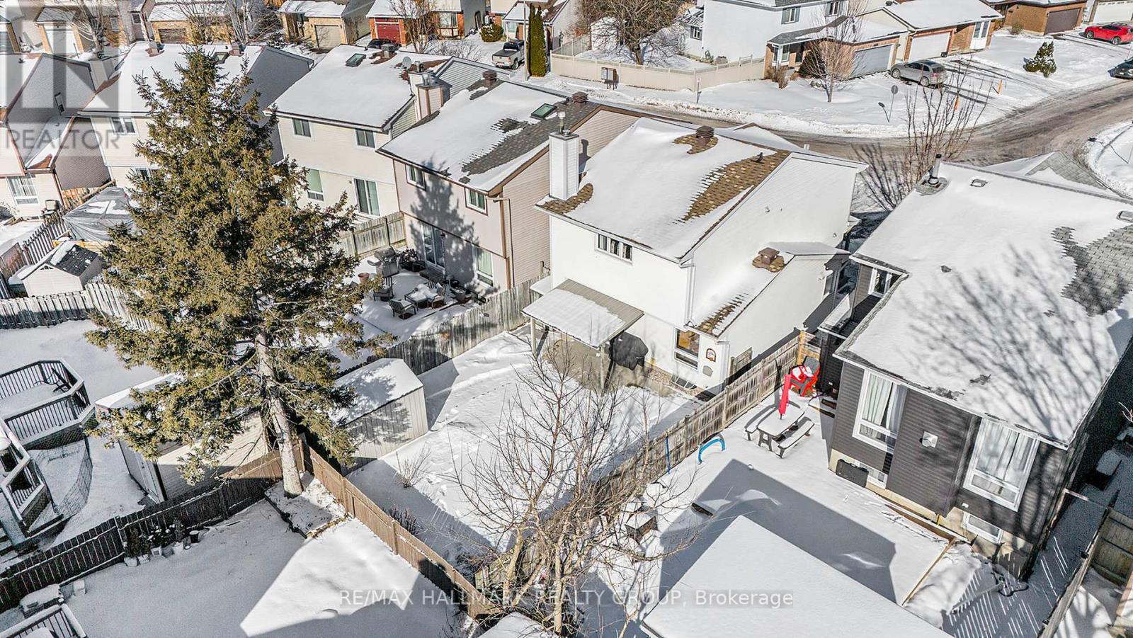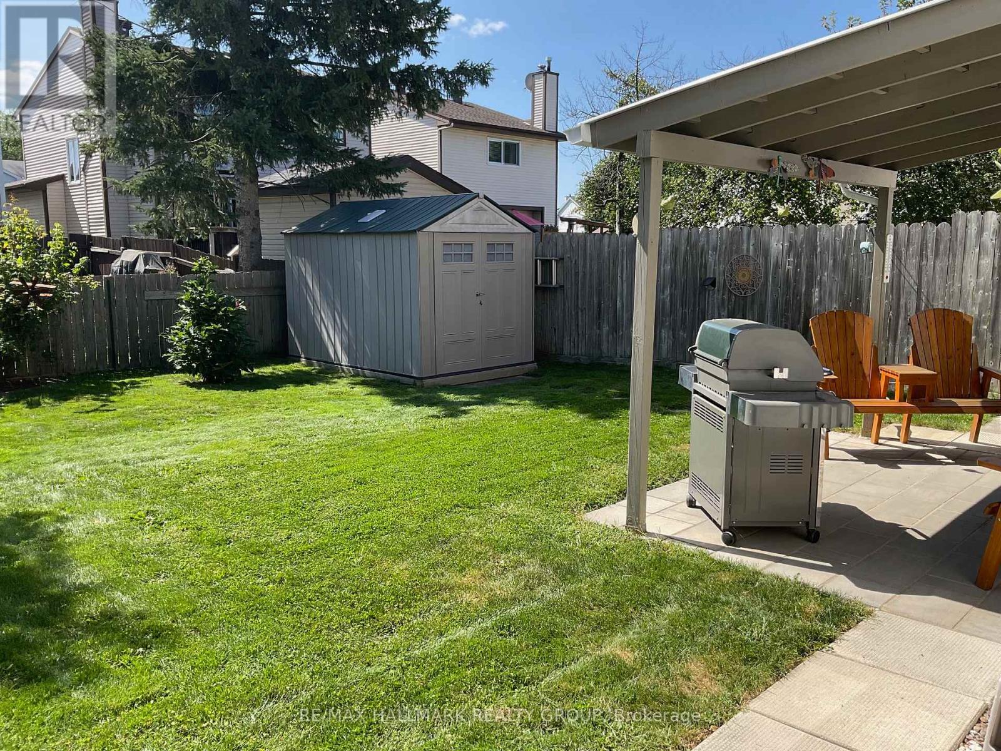3 Bedroom
3 Bathroom
Central Air Conditioning
Forced Air
$649,900
Meticulously Maintained & Move-In Ready! Welcome to this beautifully updated home in the sought-after neighbourhood of Chateauneuf, where convenience meets tranquillity. Nestled near all amenities and surrounded by lush green spaces like Barrington Park and Champagne Park, this home offers the perfect balance of comfort and accessibility. Step inside to find a tastefully renovated kitchen, ideal for cooking and entertaining, complemented by gleaming ceramic and strip hardwood flooring on the main level. The spacious layout continues upstairs, where all bedrooms are generously sized. The primary suite is a true retreat, featuring a full ensuite bathroom and a walk-in closet. Every detail has been thoughtfully cared for, from the updated windows to the elegant front and garage doors that enhance the home's curb appeal. The cozy finished rec room in the basement provides the perfect space to unwind, while the well-organized workshop area offers plenty of room for hobbies or projects. Outside, the backyard is designed for year-round enjoyment, boasting a covered space for barbecuing in any weather, a patio for relaxation, and a handy shed for extra storage. Practical upgrades include an enlarged driveway, allowing for convenient side-by-side parking. With its prime location, modern updates, and undeniable value, this home is a must-see. Don't miss out on scheduling your viewing today! (id:37553)
Property Details
|
MLS® Number
|
X11954538 |
|
Property Type
|
Single Family |
|
Community Name
|
2010 - Chateauneuf |
|
Parking Space Total
|
4 |
Building
|
Bathroom Total
|
3 |
|
Bedrooms Above Ground
|
3 |
|
Bedrooms Total
|
3 |
|
Appliances
|
Garage Door Opener Remote(s), Blinds, Dishwasher, Dryer, Garage Door Opener, Microwave, Refrigerator, Stove, Washer |
|
Basement Development
|
Partially Finished |
|
Basement Type
|
Full (partially Finished) |
|
Construction Style Attachment
|
Detached |
|
Cooling Type
|
Central Air Conditioning |
|
Exterior Finish
|
Brick, Shingles |
|
Flooring Type
|
Ceramic, Hardwood |
|
Foundation Type
|
Poured Concrete |
|
Half Bath Total
|
1 |
|
Heating Fuel
|
Natural Gas |
|
Heating Type
|
Forced Air |
|
Stories Total
|
2 |
|
Type
|
House |
|
Utility Water
|
Municipal Water |
Parking
|
Attached Garage
|
|
|
Inside Entry
|
|
Land
|
Acreage
|
No |
|
Sewer
|
Sanitary Sewer |
|
Size Depth
|
100 Ft |
|
Size Frontage
|
32 Ft ,9 In |
|
Size Irregular
|
32.8 X 100.07 Ft |
|
Size Total Text
|
32.8 X 100.07 Ft |
|
Zoning Description
|
Residential R2n |
Rooms
| Level |
Type |
Length |
Width |
Dimensions |
|
Second Level |
Primary Bedroom |
4.53 m |
4.45 m |
4.53 m x 4.45 m |
|
Second Level |
Bathroom |
2.34 m |
1.57 m |
2.34 m x 1.57 m |
|
Second Level |
Bedroom 2 |
3.05 m |
3.07 m |
3.05 m x 3.07 m |
|
Second Level |
Bedroom 3 |
3.9 m |
2.97 m |
3.9 m x 2.97 m |
|
Second Level |
Bathroom |
2.97 m |
1.52 m |
2.97 m x 1.52 m |
|
Basement |
Recreational, Games Room |
5.92 m |
3.53 m |
5.92 m x 3.53 m |
|
Basement |
Laundry Room |
2.57 m |
2.29 m |
2.57 m x 2.29 m |
|
Main Level |
Foyer |
3.16 m |
1.8 m |
3.16 m x 1.8 m |
|
Main Level |
Kitchen |
3.66 m |
3.27 m |
3.66 m x 3.27 m |
|
Main Level |
Living Room |
4 m |
3.89 m |
4 m x 3.89 m |
|
Main Level |
Dining Room |
3.38 m |
3.36 m |
3.38 m x 3.36 m |
https://www.realtor.ca/real-estate/27874303/1788-bromont-way-ottawa-2010-chateauneuf










