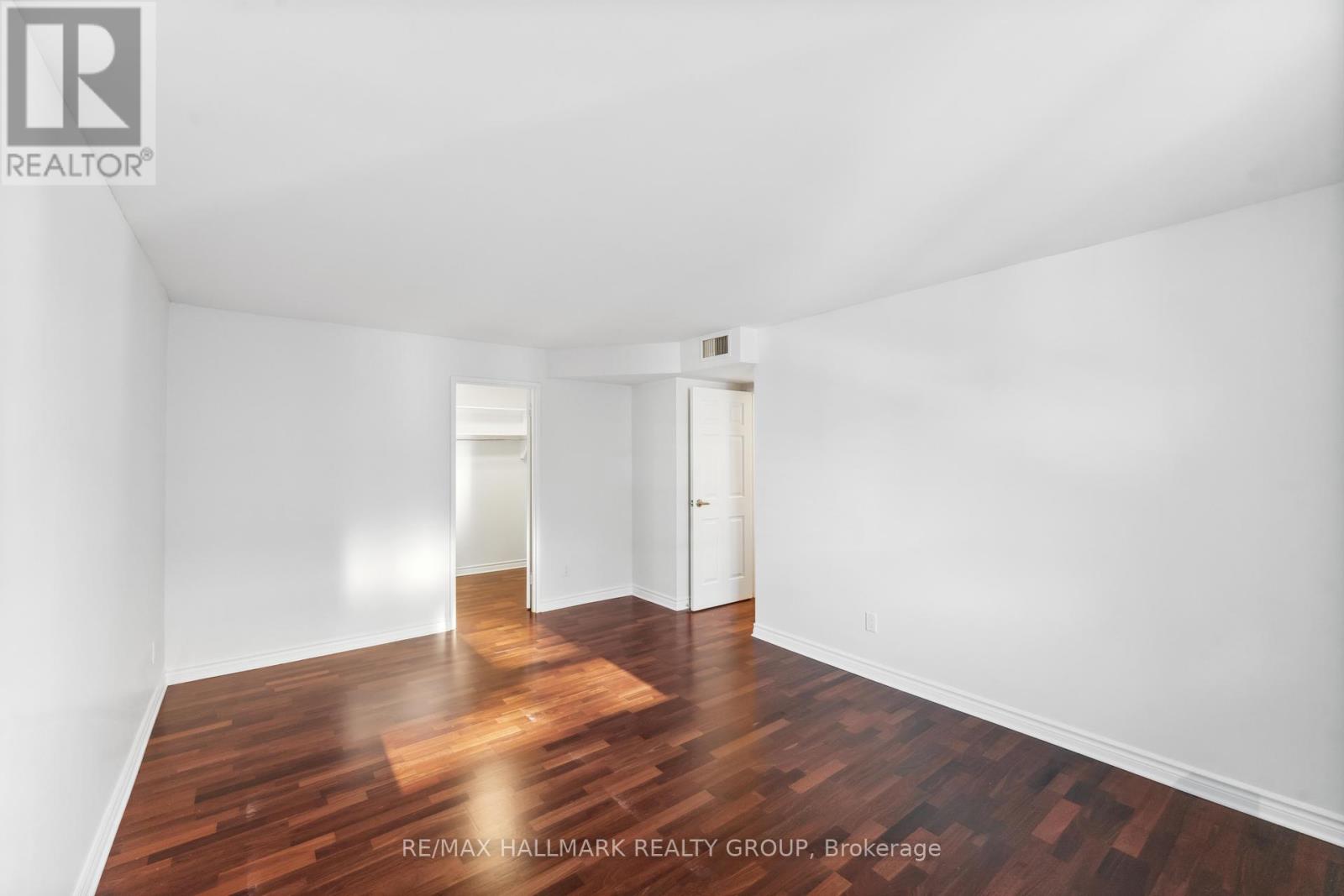2 Bedroom
2 Bathroom
1,000 - 1,199 ft2
Central Air Conditioning
Baseboard Heaters
Landscaped
$2,500 Monthly
Experience the height of urban living in this recently renovated, two-bedroom, two-bathroom condo on the 18th floor, offering what is easily the best view in the building. Overlooking LeBreton Flats and steps from Parliament Hill, this bright and well-laid-out unit features stylish hardwood floors and modern finishes. Just a short walk to downtown shops, restaurants, scenic waterfront paths, and the O-Train, this location perfectly balances convenience with vibrant city life. With well-maintained amenities and a view that transforms each day and night, this home is more than just a condo - its an investment in an exceptional lifestyle. (id:37553)
Property Details
|
MLS® Number
|
X11952897 |
|
Property Type
|
Single Family |
|
Community Name
|
4102 - Ottawa Centre |
|
Amenities Near By
|
Park, Public Transit |
|
Community Features
|
Pet Restrictions, Community Centre |
|
Features
|
Balcony |
|
Parking Space Total
|
1 |
|
Structure
|
Patio(s) |
|
View Type
|
City View, River View |
Building
|
Bathroom Total
|
2 |
|
Bedrooms Above Ground
|
2 |
|
Bedrooms Total
|
2 |
|
Amenities
|
Party Room, Sauna, Storage - Locker |
|
Appliances
|
Water Heater |
|
Cooling Type
|
Central Air Conditioning |
|
Exterior Finish
|
Concrete |
|
Fire Protection
|
Monitored Alarm |
|
Half Bath Total
|
1 |
|
Heating Fuel
|
Electric |
|
Heating Type
|
Baseboard Heaters |
|
Size Interior
|
1,000 - 1,199 Ft2 |
|
Type
|
Apartment |
Parking
Land
|
Acreage
|
No |
|
Land Amenities
|
Park, Public Transit |
|
Landscape Features
|
Landscaped |
Rooms
| Level |
Type |
Length |
Width |
Dimensions |
|
Main Level |
Foyer |
1.21 m |
2.24 m |
1.21 m x 2.24 m |
|
Main Level |
Living Room |
5.44 m |
4.01 m |
5.44 m x 4.01 m |
|
Main Level |
Dining Room |
2.79 m |
3.27 m |
2.79 m x 3.27 m |
|
Main Level |
Kitchen |
4.29 m |
1.96 m |
4.29 m x 1.96 m |
|
Main Level |
Primary Bedroom |
3.63 m |
4.96 m |
3.63 m x 4.96 m |
|
Main Level |
Bedroom 2 |
3.65 m |
3.03 m |
3.65 m x 3.03 m |
|
Main Level |
Laundry Room |
1.66 m |
3.03 m |
1.66 m x 3.03 m |
|
Main Level |
Bathroom |
2.33 m |
1.53 m |
2.33 m x 1.53 m |
|
Main Level |
Bathroom |
1.45 m |
1.52 m |
1.45 m x 1.52 m |
https://www.realtor.ca/real-estate/27870717/1808-470-laurier-avenue-ottawa-4102-ottawa-centre






































