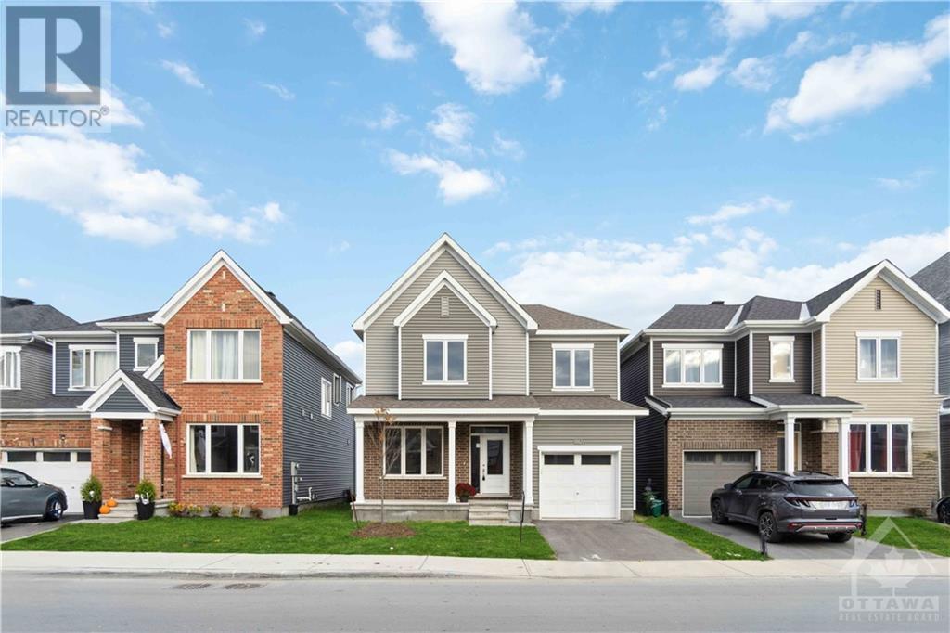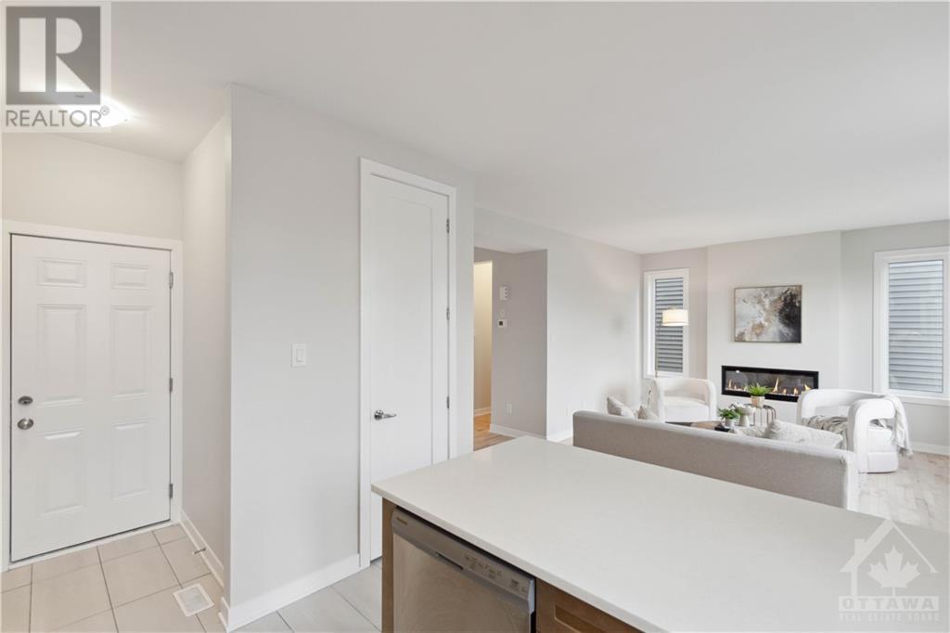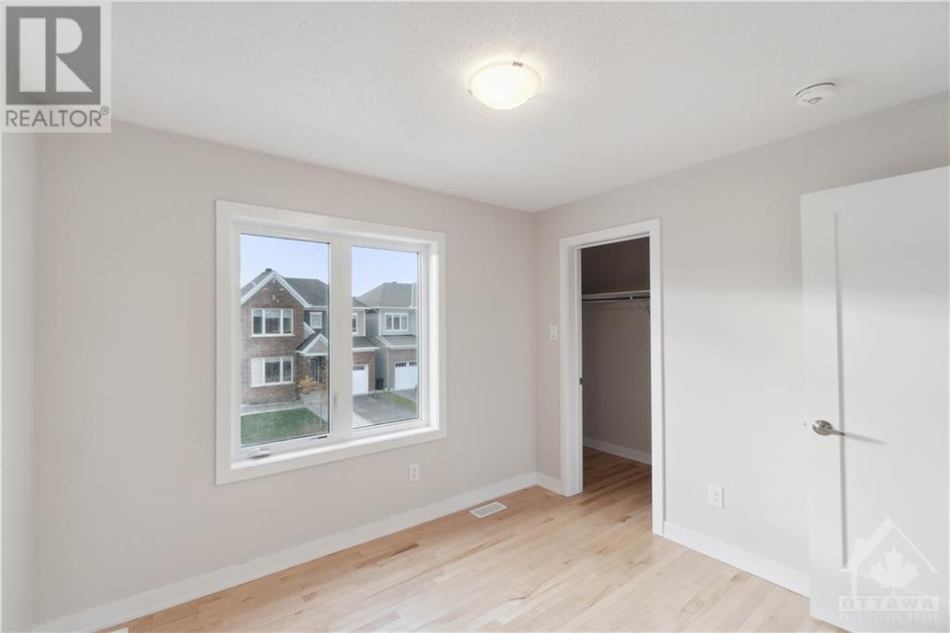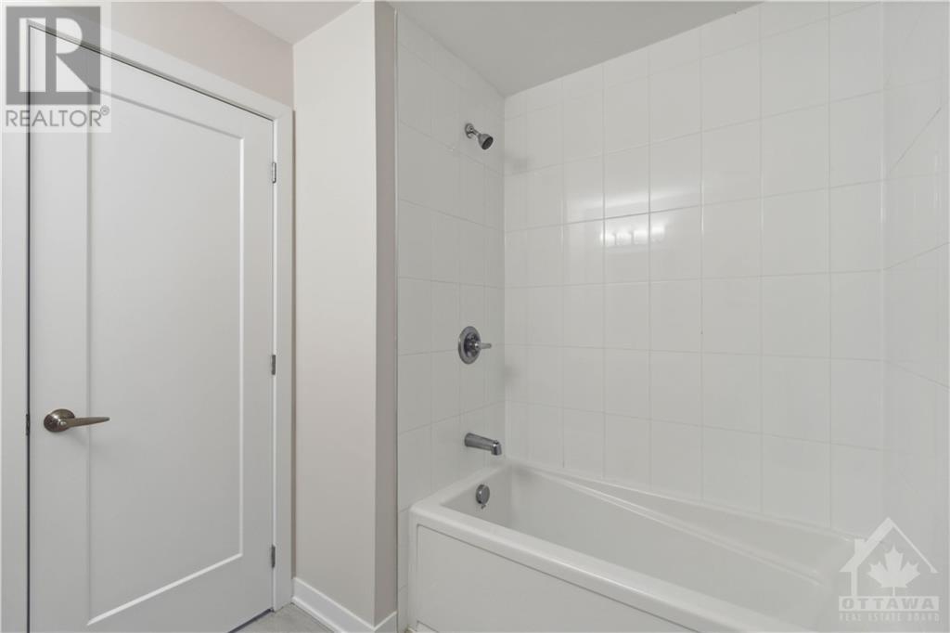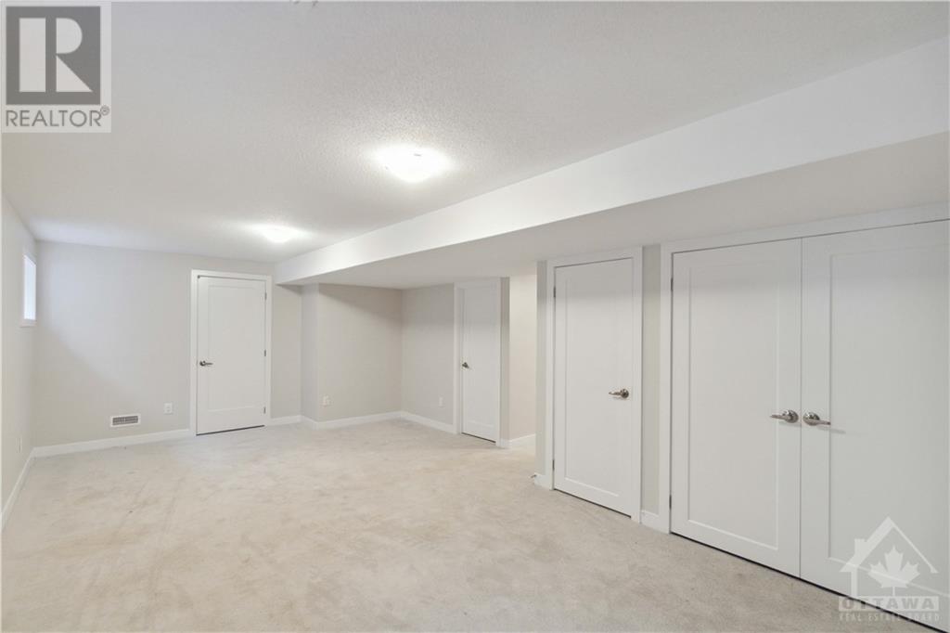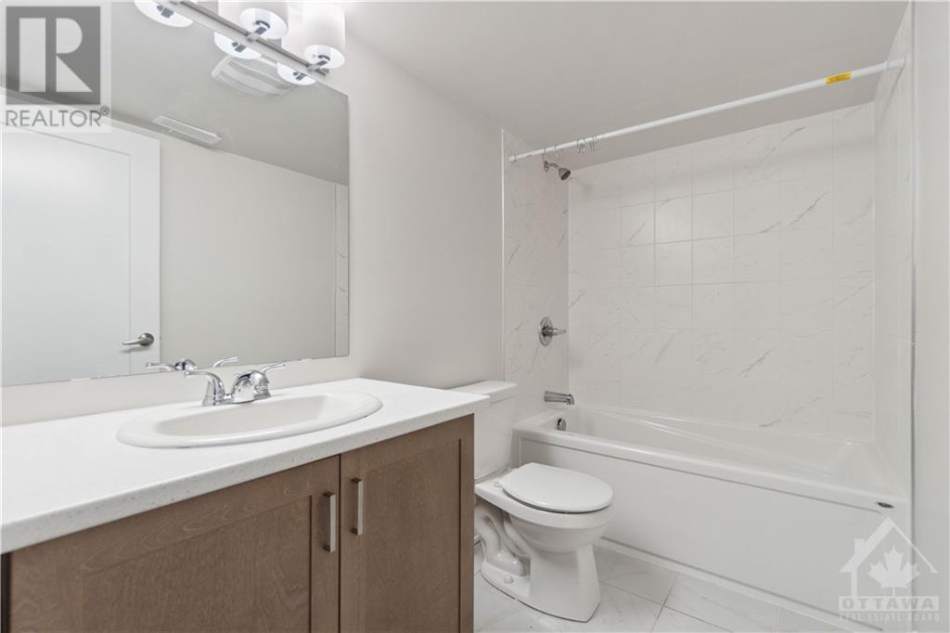4 Bedroom
4 Bathroom
Central Air Conditioning, Air Exchanger
Forced Air
$765,000
Flooring: Tile, Modern 4-bedroom detached home on a 35-ft lot featuring an open-concept main floor with hardwood floors, quartz countertops, and a pantry. This home is upgraded with hardwood flooring throughout the entire second floor, where the primary bedroom offers his-and-her closets and a 3-piece ensuite. Three additional bedrooms and a full bath complete the upper level. The fully finished basement provides a spacious family area, full bathroom, laundry, and storage. Conveniently located near Barrhaven Centre with easy access to highways, Costco, restaurants, parks, and schools. Priced to sell—book your showing today!, Flooring: Hardwood (id:37553)
Property Details
|
MLS® Number
|
X9523607 |
|
Property Type
|
Single Family |
|
Neigbourhood
|
Half Moon Bay |
|
Community Name
|
7711 - Barrhaven - Half Moon Bay |
|
Parking Space Total
|
2 |
Building
|
Bathroom Total
|
4 |
|
Bedrooms Above Ground
|
4 |
|
Bedrooms Total
|
4 |
|
Appliances
|
Dishwasher, Dryer, Hood Fan, Refrigerator, Stove, Washer |
|
Basement Development
|
Finished |
|
Basement Type
|
Full (finished) |
|
Construction Style Attachment
|
Detached |
|
Cooling Type
|
Central Air Conditioning, Air Exchanger |
|
Foundation Type
|
Concrete |
|
Heating Fuel
|
Natural Gas |
|
Heating Type
|
Forced Air |
|
Stories Total
|
2 |
|
Type
|
House |
|
Utility Water
|
Municipal Water |
Parking
Land
|
Acreage
|
No |
|
Sewer
|
Sanitary Sewer |
|
Size Depth
|
71 Ft ,3 In |
|
Size Frontage
|
35 Ft |
|
Size Irregular
|
35 X 71.32 Ft ; 0 |
|
Size Total Text
|
35 X 71.32 Ft ; 0 |
|
Zoning Description
|
Residential |
Rooms
| Level |
Type |
Length |
Width |
Dimensions |
|
Main Level |
Dining Room |
3.91 m |
3.7 m |
3.91 m x 3.7 m |
|
Main Level |
Great Room |
5.13 m |
3.75 m |
5.13 m x 3.75 m |
|
Main Level |
Kitchen |
3.3 m |
3.04 m |
3.3 m x 3.04 m |
https://www.realtor.ca/real-estate/27576501/1809-haiku-street-barrhaven-7711-barrhaven-half-moon-bay-7711-barrhaven-half-moon-bay

