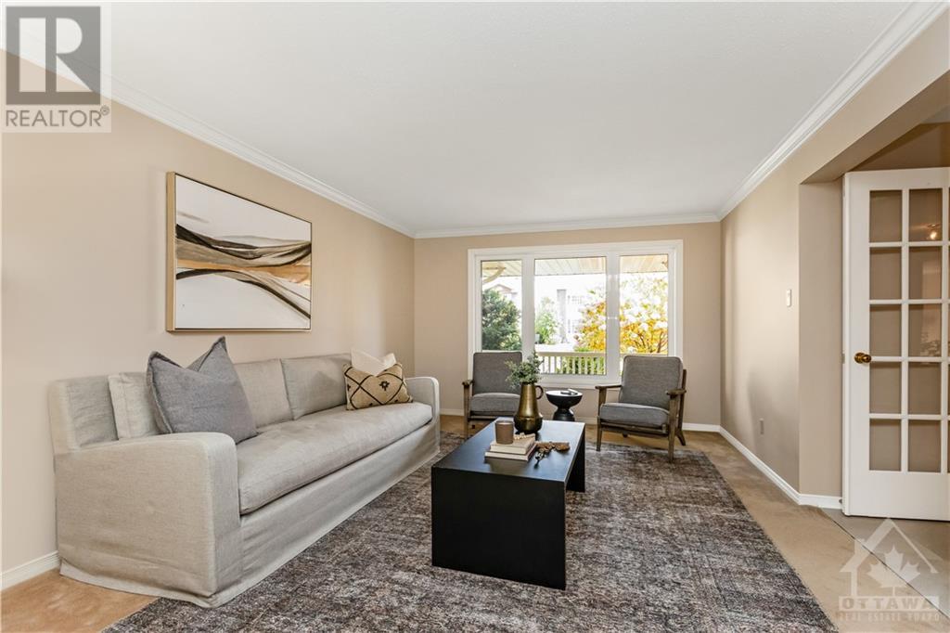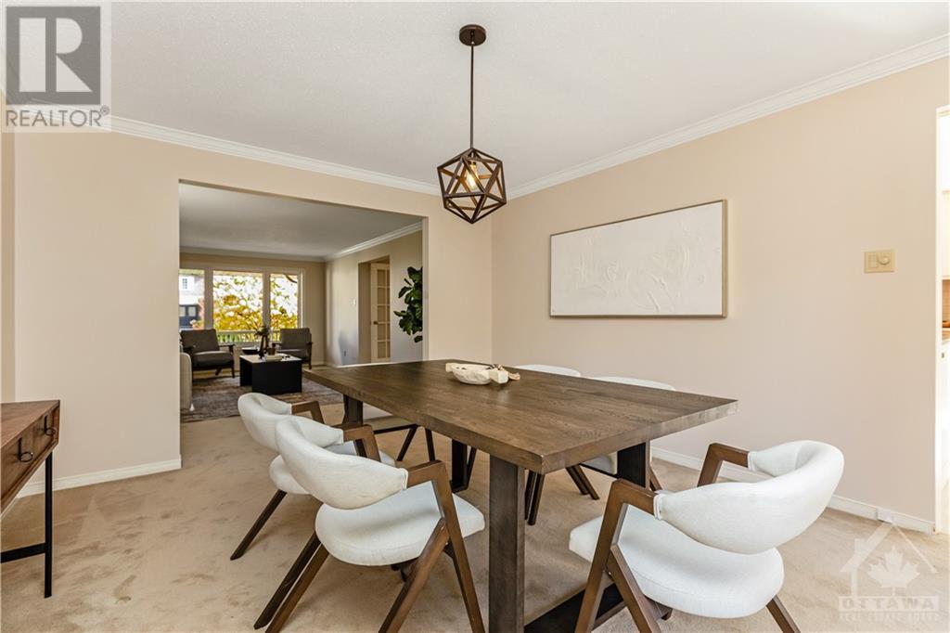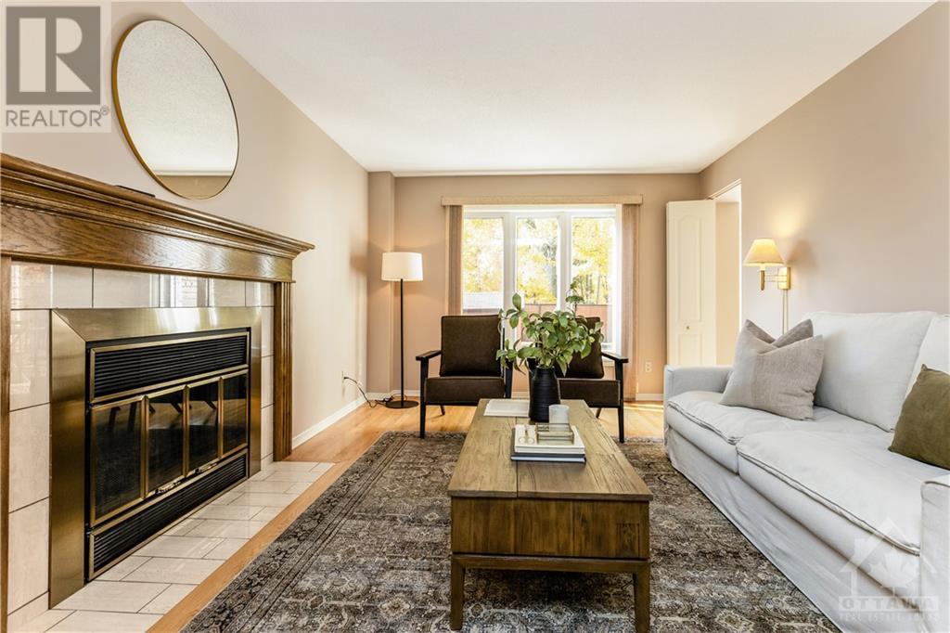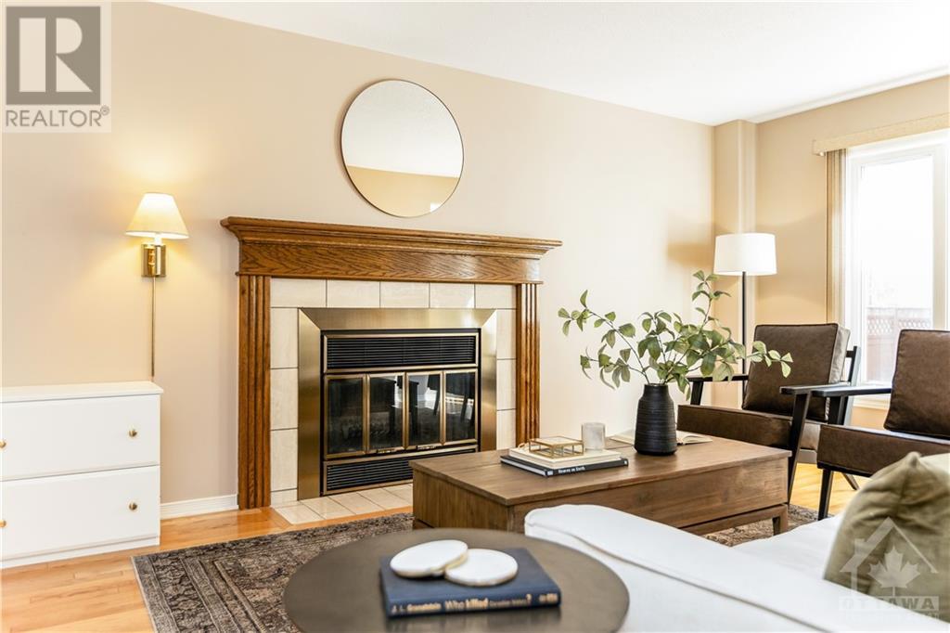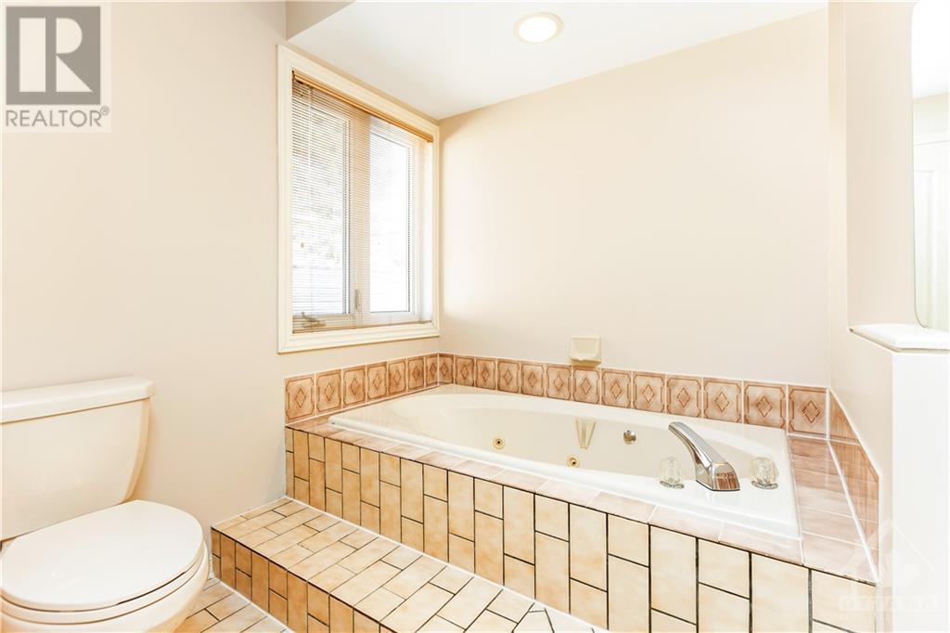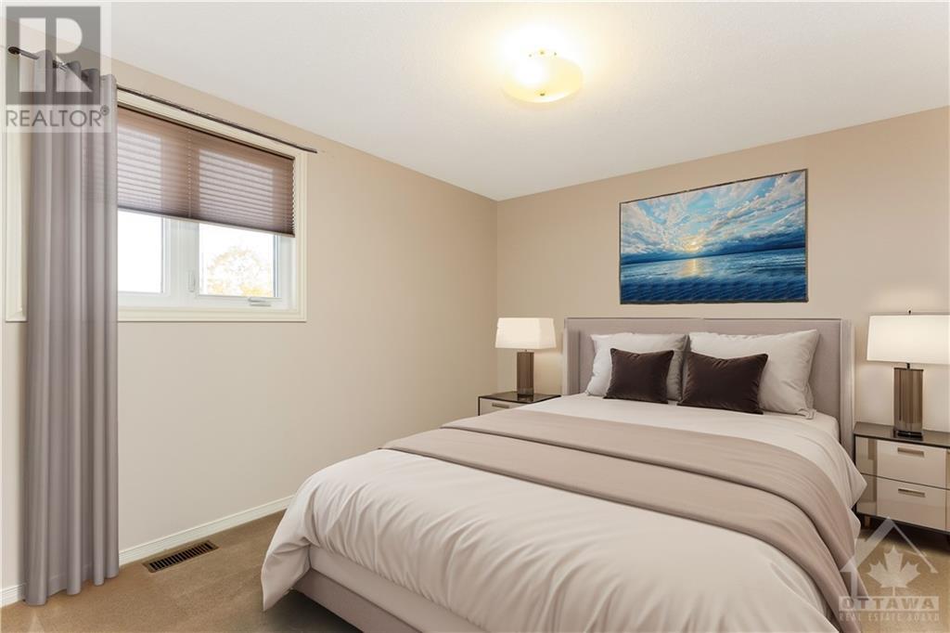4 Bedroom
3 Bathroom
Fireplace
Central Air Conditioning
Forced Air
$849,999
Welcome to 1815 Hunter's Run.This executive 4 bedroom home has been lovingly maintained by it's original owners & is located on a desirable street in beautiful Chapel Hill w/ no rear neighbours.Your first impression will definitely be it's gorgeous curb appeal, new front door & inviting front porch.Upon entering you will be greeted by a sizable front foyer which features new tiles which lead to the renovated kitchen which offers ample cabinetry, marble counters & a spacious eat-in area w/ a nice view of the beautiful private backyard.Around the corner is the family rm which features a cozy fp.The spacious liv & din rm are the perfect place to host large gatherings.A winding staircase leads you to the 2nd level where you will find 4 generous bedrooms including the master which has it's own sitting area, a WIC & 4pc ens.The LL is fully finished and offers additional living space w/ it's large rec room + den.Furnace & A/C '21,newer roof, Fenex windows.Some images are virtually staged (id:37553)
Open House
This property has open houses!
Starts at:
2:00 pm
Ends at:
4:00 pm
Property Details
|
MLS® Number
|
1417896 |
|
Property Type
|
Single Family |
|
Neigbourhood
|
Chapel Hill |
|
AmenitiesNearBy
|
Public Transit, Recreation Nearby, Shopping |
|
Features
|
Automatic Garage Door Opener |
|
ParkingSpaceTotal
|
6 |
|
StorageType
|
Storage Shed |
|
Structure
|
Patio(s) |
Building
|
BathroomTotal
|
3 |
|
BedroomsAboveGround
|
4 |
|
BedroomsTotal
|
4 |
|
Appliances
|
Refrigerator, Dishwasher, Dryer, Microwave, Stove, Washer, Blinds |
|
BasementDevelopment
|
Finished |
|
BasementType
|
Full (finished) |
|
ConstructedDate
|
1988 |
|
ConstructionStyleAttachment
|
Detached |
|
CoolingType
|
Central Air Conditioning |
|
ExteriorFinish
|
Brick, Siding |
|
FireplacePresent
|
Yes |
|
FireplaceTotal
|
1 |
|
FlooringType
|
Wall-to-wall Carpet, Hardwood, Tile |
|
FoundationType
|
Poured Concrete |
|
HalfBathTotal
|
1 |
|
HeatingFuel
|
Natural Gas |
|
HeatingType
|
Forced Air |
|
StoriesTotal
|
2 |
|
Type
|
House |
|
UtilityWater
|
Municipal Water |
Parking
|
Attached Garage
|
|
|
Inside Entry
|
|
|
Surfaced
|
|
Land
|
Acreage
|
No |
|
FenceType
|
Fenced Yard |
|
LandAmenities
|
Public Transit, Recreation Nearby, Shopping |
|
Sewer
|
Municipal Sewage System |
|
SizeDepth
|
124 Ft ,6 In |
|
SizeFrontage
|
49 Ft ,6 In |
|
SizeIrregular
|
49.48 Ft X 124.51 Ft |
|
SizeTotalText
|
49.48 Ft X 124.51 Ft |
|
ZoningDescription
|
Residential |
Rooms
| Level |
Type |
Length |
Width |
Dimensions |
|
Second Level |
Primary Bedroom |
|
|
24'0" x 15'1" |
|
Second Level |
4pc Ensuite Bath |
|
|
Measurements not available |
|
Second Level |
Bedroom |
|
|
12'3" x 10'6" |
|
Second Level |
Bedroom |
|
|
14'1" x 12'3" |
|
Second Level |
Bedroom |
|
|
10'8" x 10'0" |
|
Second Level |
Full Bathroom |
|
|
Measurements not available |
|
Lower Level |
Recreation Room |
|
|
21'7" x 11'6" |
|
Lower Level |
Games Room |
|
|
18'5" x 10'10" |
|
Main Level |
Living Room |
|
|
19'2" x 12'0" |
|
Main Level |
Dining Room |
|
|
13'4" x 12'0" |
|
Main Level |
Kitchen |
|
|
10'6" x 8'10" |
|
Main Level |
Eating Area |
|
|
11'5" x 9'1" |
|
Main Level |
Family Room |
|
|
18'6" x 11'1" |
|
Main Level |
Partial Bathroom |
|
|
Measurements not available |
|
Main Level |
Laundry Room |
|
|
Measurements not available |
https://www.realtor.ca/real-estate/27579877/1815-hunters-run-drive-ottawa-chapel-hill




