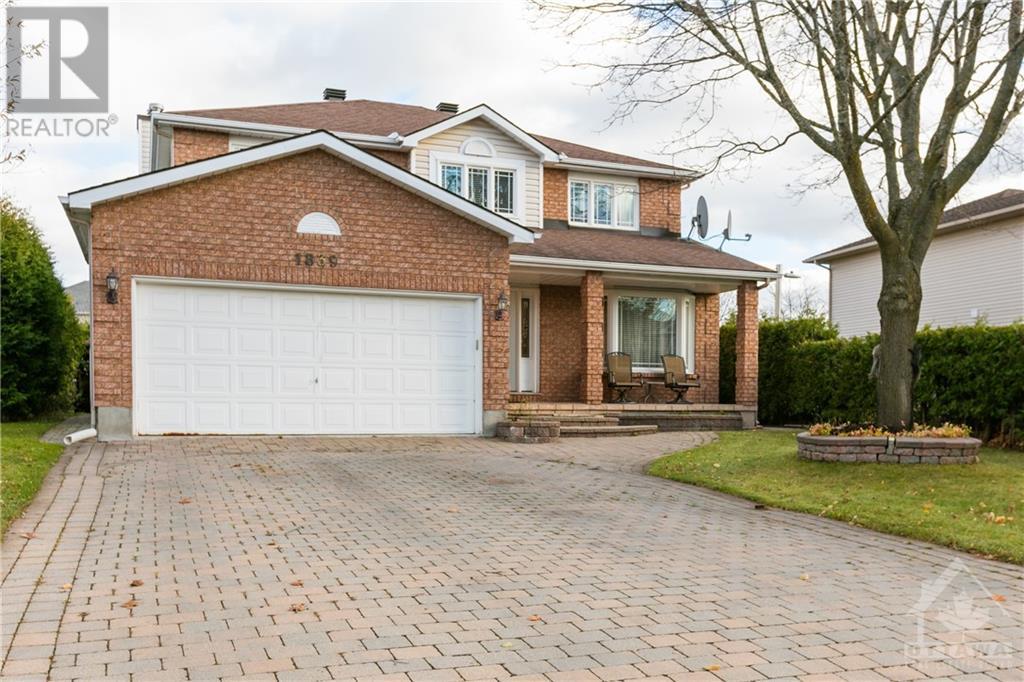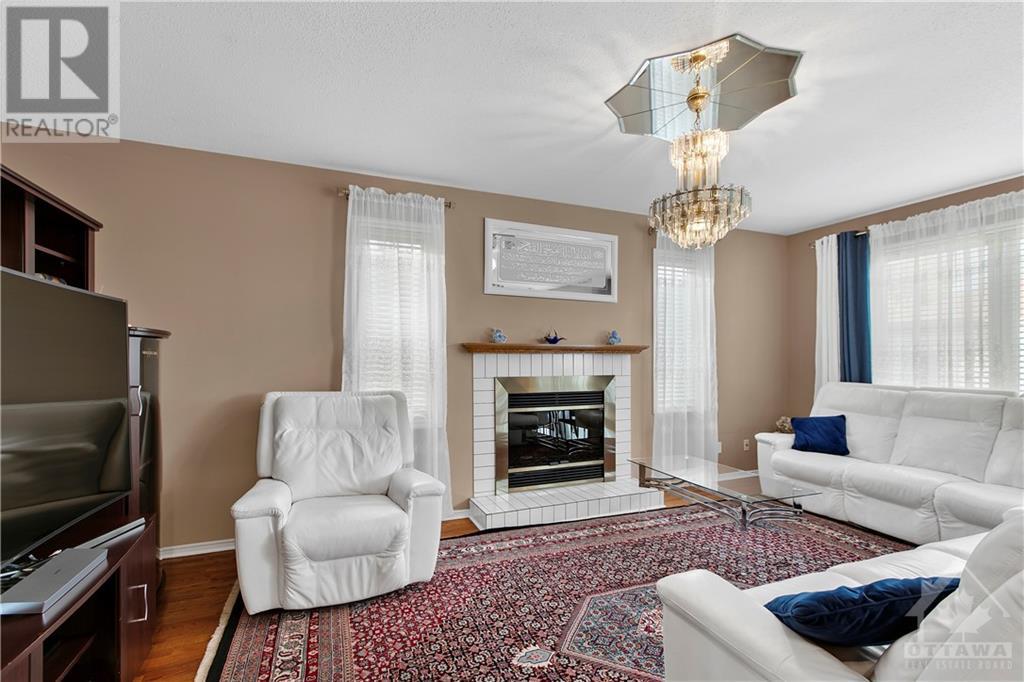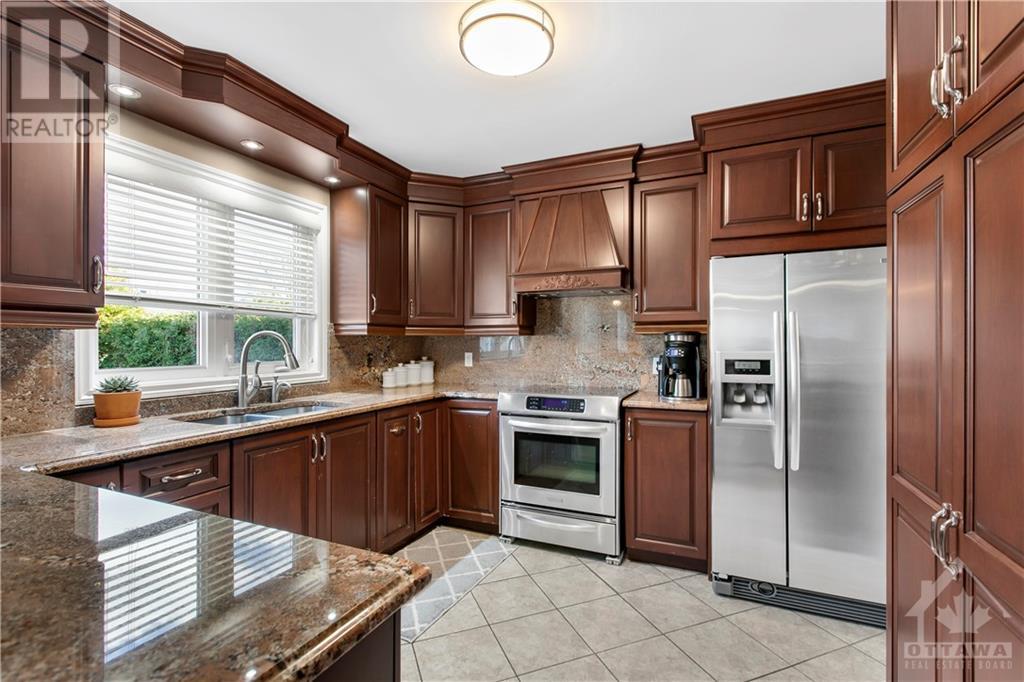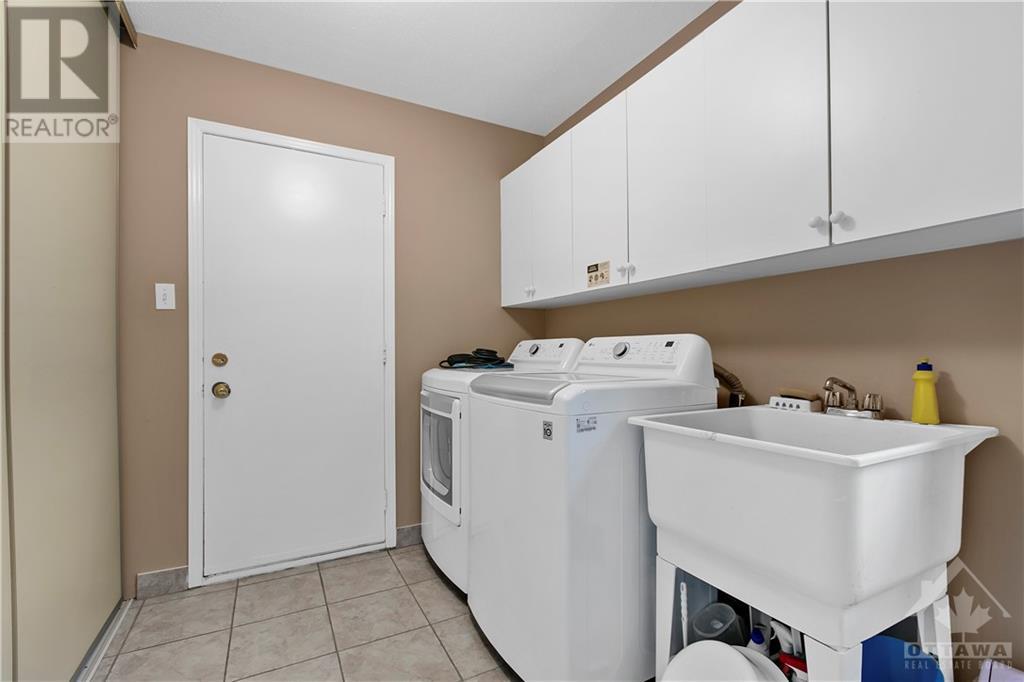5 Bedroom
4 Bathroom
Central Air Conditioning
Forced Air
Landscaped
$869,900
Pride of Ownership!Beautifully maintained&updated 5bed/4bath executive home situated in desirable neighborhood of Fallingbrook.Over $80K in upgrades, Quality flooring thruout living/dining/family rm,Sun filled eat-in kitchen w/plenty of cupboard&counter space,family rm w/Gas FP,2nd flr offers 4 huge bedrooms including spacious master w/5pc ensuite,ML laundry,Private Yard, Kitchen(2016),Furnace(2015),Roof(2014),Windows(2006), Interlock fronand back (2012) and much more. An in-law suite w/ separate entrance and makes this the PERFECT investment property or multi-generational home. Second Gas FP is located in the basement that gives a beautiful cozy look and also the basement has a full bathroom and a room for your guests. Open House This coming Sunday Nov 24, 2024 From 2 PM - 4Pm (id:37553)
Open House
This property has open houses!
Starts at:
2:00 pm
Ends at:
4:00 pm
Property Details
|
MLS® Number
|
1420294 |
|
Property Type
|
Single Family |
|
Neigbourhood
|
FALLINGBROOK |
|
Amenities Near By
|
Public Transit, Recreation Nearby, Shopping |
|
Community Features
|
Family Oriented |
|
Features
|
Gazebo, Automatic Garage Door Opener |
|
Parking Space Total
|
6 |
Building
|
Bathroom Total
|
4 |
|
Bedrooms Above Ground
|
4 |
|
Bedrooms Below Ground
|
1 |
|
Bedrooms Total
|
5 |
|
Appliances
|
Refrigerator, Dishwasher, Dryer, Hood Fan, Stove, Washer |
|
Basement Development
|
Finished |
|
Basement Type
|
Full (finished) |
|
Constructed Date
|
1992 |
|
Construction Style Attachment
|
Detached |
|
Cooling Type
|
Central Air Conditioning |
|
Exterior Finish
|
Brick, Siding |
|
Fire Protection
|
Smoke Detectors |
|
Flooring Type
|
Hardwood, Tile |
|
Foundation Type
|
Poured Concrete |
|
Half Bath Total
|
1 |
|
Heating Fuel
|
Natural Gas |
|
Heating Type
|
Forced Air |
|
Stories Total
|
2 |
|
Type
|
House |
|
Utility Water
|
Municipal Water |
Parking
|
Detached Garage
|
|
|
Inside Entry
|
|
|
Interlocked
|
|
Land
|
Acreage
|
No |
|
Fence Type
|
Fenced Yard |
|
Land Amenities
|
Public Transit, Recreation Nearby, Shopping |
|
Landscape Features
|
Landscaped |
|
Sewer
|
Municipal Sewage System |
|
Size Depth
|
109 Ft ,11 In |
|
Size Frontage
|
49 Ft ,10 In |
|
Size Irregular
|
49.87 Ft X 109.91 Ft |
|
Size Total Text
|
49.87 Ft X 109.91 Ft |
|
Zoning Description
|
Residential |
Rooms
| Level |
Type |
Length |
Width |
Dimensions |
|
Second Level |
Primary Bedroom |
|
|
23'0" x 14'0" |
|
Second Level |
Full Bathroom |
|
|
Measurements not available |
|
Second Level |
Bedroom |
|
|
14'0" x 11'0" |
|
Second Level |
Bedroom |
|
|
15'5" x 14'0" |
|
Second Level |
Other |
|
|
9'0" x 6'4" |
|
Second Level |
Bedroom |
|
|
13'0" x 10'5" |
|
Second Level |
Sitting Room |
|
|
Measurements not available |
|
Second Level |
4pc Ensuite Bath |
|
|
Measurements not available |
|
Basement |
Recreation Room |
|
|
Measurements not available |
|
Lower Level |
Bedroom |
|
|
11'0" x 7'8" |
|
Main Level |
Dining Room |
|
|
14'5" x 12'0" |
|
Main Level |
Living Room |
|
|
17'4" x 12'6" |
|
Main Level |
Family Room |
|
|
19'2" x 13'0" |
|
Main Level |
Eating Area |
|
|
14'2" x 8'0" |
|
Main Level |
Kitchen |
|
|
15'2" x 9'2" |
|
Main Level |
Laundry Room |
|
|
Measurements not available |
|
Main Level |
Partial Bathroom |
|
|
Measurements not available |
|
Main Level |
Foyer |
|
|
Measurements not available |
https://www.realtor.ca/real-estate/27653939/1839-carrigan-drive-ottawa-fallingbrook































