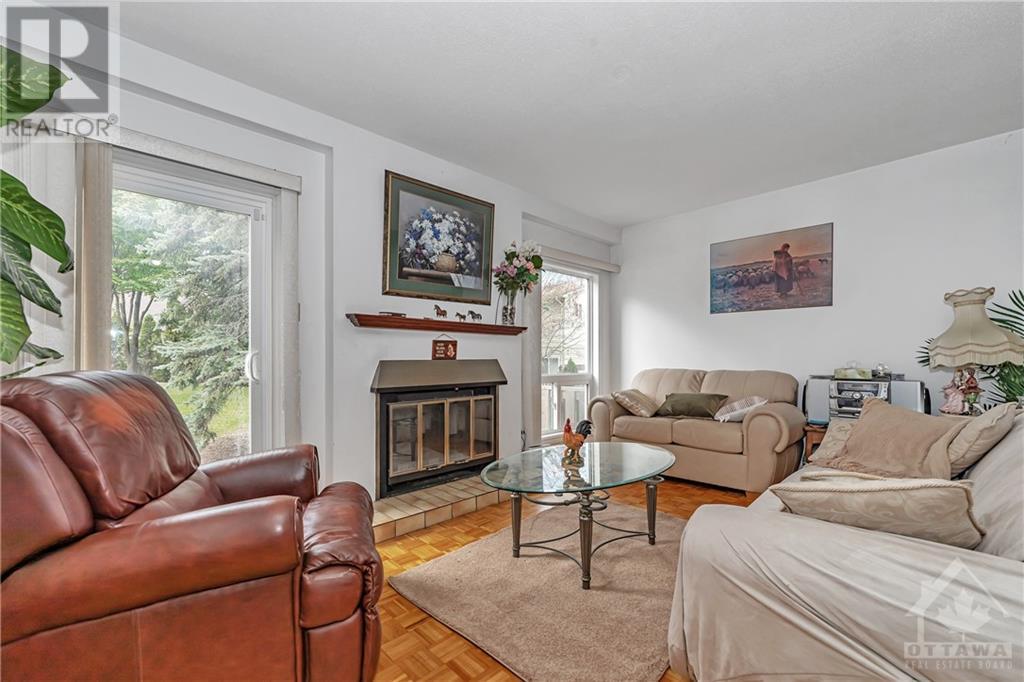186 Du Grand Bois Avenue Orleans, Ontario K1E 2Z1
$425,000Maintenance, Landscaping, Property Management, Water, Other, See Remarks
$567.61 Monthly
Maintenance, Landscaping, Property Management, Water, Other, See Remarks
$567.61 MonthlyA must see 3-bedroom, 4-bath end-unit condo townhome, offering amazing space in a family-friendly neighborhood with no immediate rear neighbors. A very well-located property within walking distance to shopping, transit, schools and recreational centers. The main floor boasts a great functional layout which includes the dining & living room with a wood burning fireplace, not used by the present owner and a patio door leading to an open large backyard that backs onto a large, shared space owned and maintained by the condo corporation. Upper-level features 3 large sized bedrooms and a full main bath. The primary bedroom includes a walk-in closet and two-piece ensuite. The lower level includes laundry room and storage area, hallway and a den/rec room which could be used as an office or family space, with a convenient full bath. (id:37553)
Property Details
| MLS® Number | 1414901 |
| Property Type | Single Family |
| Neigbourhood | Queensway Heights South |
| Amenities Near By | Public Transit, Recreation Nearby, Shopping |
| Community Features | Pets Allowed With Restrictions |
| Parking Space Total | 2 |
Building
| Bathroom Total | 4 |
| Bedrooms Above Ground | 3 |
| Bedrooms Total | 3 |
| Amenities | Laundry - In Suite |
| Appliances | Refrigerator, Dryer, Hood Fan, Microwave, Stove, Washer |
| Basement Development | Finished |
| Basement Type | Full (finished) |
| Constructed Date | 1984 |
| Cooling Type | Central Air Conditioning |
| Exterior Finish | Brick, Siding |
| Fireplace Present | Yes |
| Fireplace Total | 1 |
| Flooring Type | Wall-to-wall Carpet, Hardwood, Vinyl |
| Foundation Type | Poured Concrete |
| Half Bath Total | 2 |
| Heating Fuel | Natural Gas |
| Heating Type | Forced Air |
| Stories Total | 2 |
| Type | Row / Townhouse |
| Utility Water | Municipal Water |
Parking
| Attached Garage | |
| Inside Entry | |
| Surfaced |
Land
| Acreage | No |
| Land Amenities | Public Transit, Recreation Nearby, Shopping |
| Sewer | Municipal Sewage System |
| Zoning Description | Residential |
Rooms
| Level | Type | Length | Width | Dimensions |
|---|---|---|---|---|
| Second Level | Primary Bedroom | 16'9" x 13'4" | ||
| Second Level | Bedroom | 15'1" x 10'3" | ||
| Second Level | Bedroom | 12'3" x 10'2" | ||
| Lower Level | Office | 12'3" x 11'8" | ||
| Lower Level | 3pc Bathroom | 9'1" x 7'7" | ||
| Lower Level | Laundry Room | 12'3" x 10'3" | ||
| Lower Level | Utility Room | 12'3" x 10'1" | ||
| Main Level | Living Room | 20'5" x 12'5" | ||
| Main Level | Dining Room | 11'6" x 14'1" | ||
| Main Level | Kitchen | 13'2" x 12'5" |
https://www.realtor.ca/real-estate/27506371/186-du-grand-bois-avenue-orleans-queensway-heights-south


























