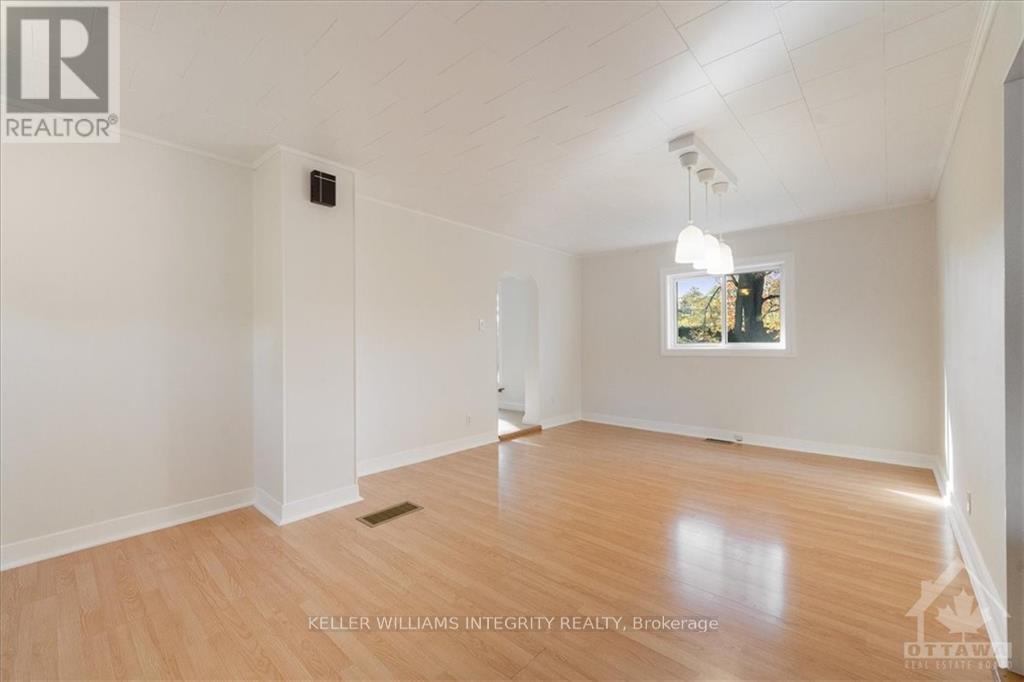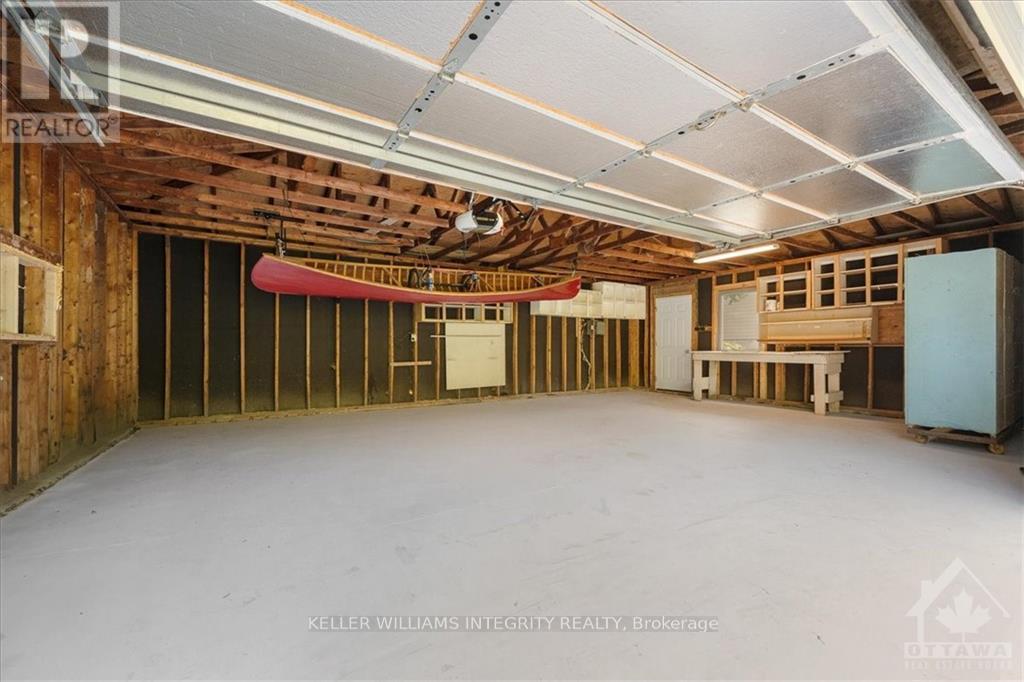3 Bedroom
1 Bathroom
Bungalow
Air Exchanger
Forced Air
$499,900
Flooring: Tile, Extremely well maintained bungalow in Vars Village. Quick access to the highway, Ottawa, Orleans. Lots of large windows in this house which allows you to enjoy the green space. With a custom kitchen layout there is plenty of counter space and storage, stainless steel appliances and even a wine fridge, open concept with the dinning area. The family room has the largest window with a private view of your park-like yard. 3 above grade bedrooms, 3 pc bathroom. The laundry room, furnace, work area plus bonus space on the lower lever. Huge detached double car garage, plus 2 car shelters and a work shed. Review of Updates: new siding (government retrofit program 2009); Windows (2010); Fiberglass Oil Tank(2011);Roof (2012); New Garage Floor (2018); 2nd sump pump installed (2023); garage floor painted (2024). Come take a look!, Flooring: Ceramic, Flooring: Laminate (id:37553)
Property Details
|
MLS® Number
|
X9523019 |
|
Property Type
|
Single Family |
|
Neigbourhood
|
VARS VILLAGE |
|
Community Name
|
1112 - Vars Village |
|
Community Features
|
School Bus |
|
Parking Space Total
|
10 |
Building
|
Bathroom Total
|
1 |
|
Bedrooms Above Ground
|
3 |
|
Bedrooms Total
|
3 |
|
Appliances
|
Water Heater, Dishwasher, Dryer, Hood Fan, Microwave, Refrigerator, Stove, Washer, Wine Fridge |
|
Architectural Style
|
Bungalow |
|
Basement Development
|
Partially Finished |
|
Basement Type
|
N/a (partially Finished) |
|
Construction Style Attachment
|
Detached |
|
Cooling Type
|
Air Exchanger |
|
Foundation Type
|
Block |
|
Heating Fuel
|
Oil |
|
Heating Type
|
Forced Air |
|
Stories Total
|
1 |
|
Type
|
House |
|
Utility Water
|
Municipal Water |
Parking
Land
|
Acreage
|
No |
|
Sewer
|
Septic System |
|
Size Depth
|
141 Ft ,7 In |
|
Size Frontage
|
80 Ft ,5 In |
|
Size Irregular
|
80.42 X 141.63 Ft ; 1 |
|
Size Total Text
|
80.42 X 141.63 Ft ; 1 |
|
Zoning Description
|
Vm |
Rooms
| Level |
Type |
Length |
Width |
Dimensions |
|
Lower Level |
Utility Room |
|
|
Measurements not available |
|
Lower Level |
Laundry Room |
|
|
Measurements not available |
|
Lower Level |
Other |
|
|
Measurements not available |
|
Main Level |
Living Room |
5.15 m |
4.14 m |
5.15 m x 4.14 m |
|
Main Level |
Bathroom |
|
|
Measurements not available |
|
Main Level |
Kitchen |
4.11 m |
3.37 m |
4.11 m x 3.37 m |
|
Main Level |
Dining Room |
5.84 m |
3.68 m |
5.84 m x 3.68 m |
|
Main Level |
Other |
|
|
Measurements not available |
|
Main Level |
Primary Bedroom |
4.31 m |
3.02 m |
4.31 m x 3.02 m |
|
Main Level |
Bedroom |
2.92 m |
1.52 m |
2.92 m x 1.52 m |
|
Main Level |
Bedroom |
3.47 m |
2.81 m |
3.47 m x 2.81 m |
https://www.realtor.ca/real-estate/27503346/1876-division-street-ottawa-1112-vars-village































